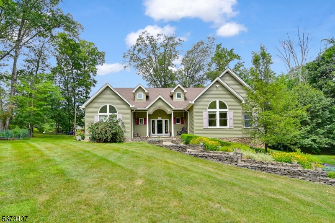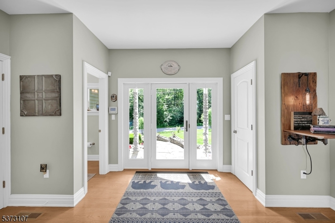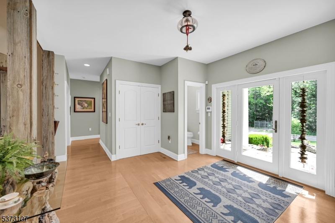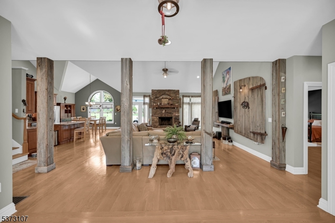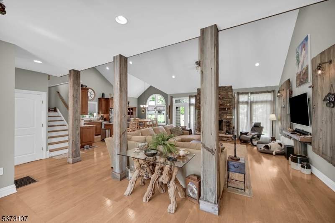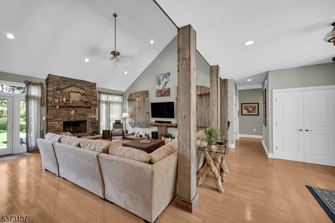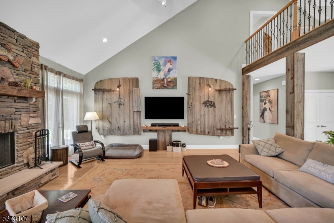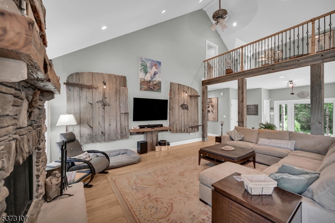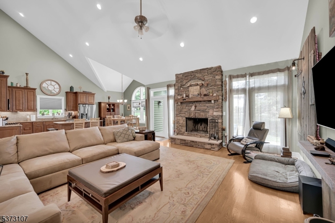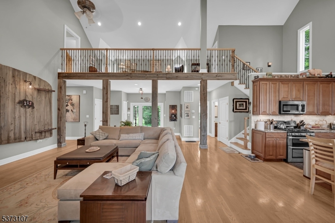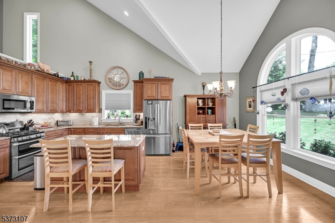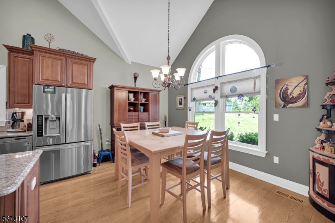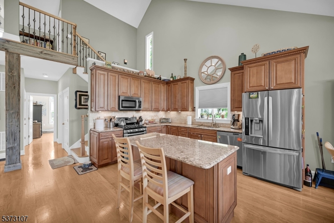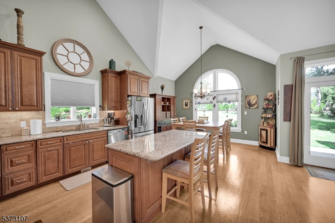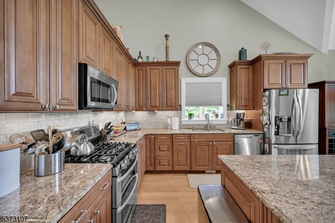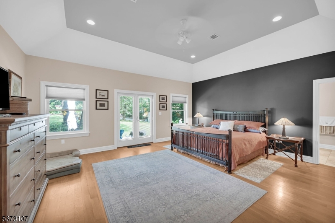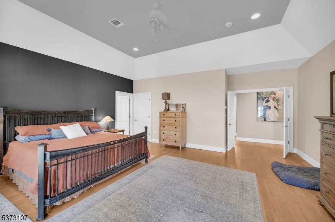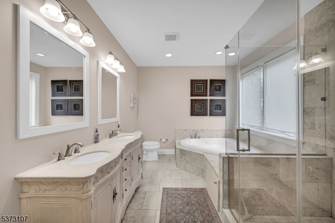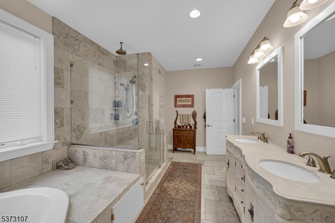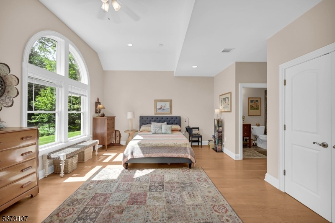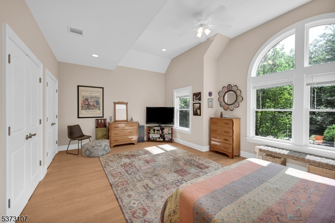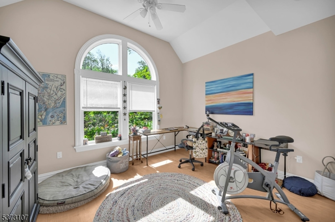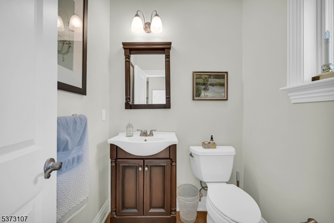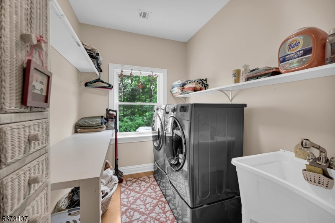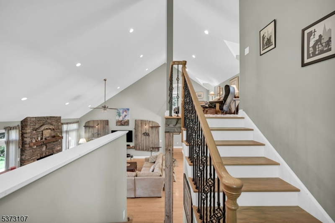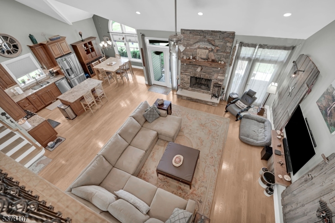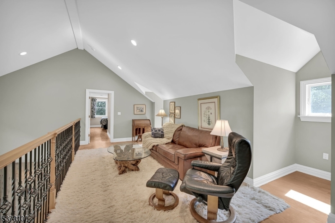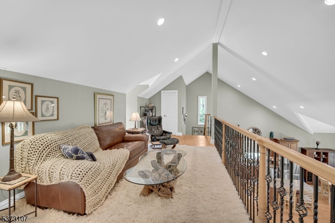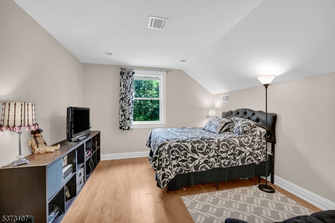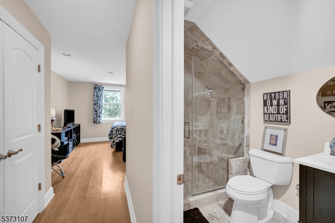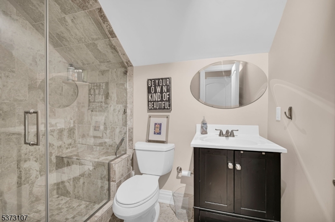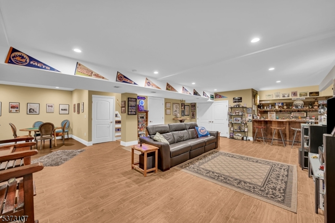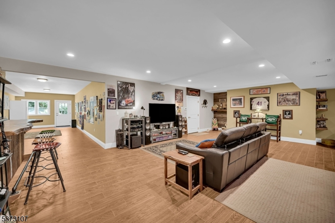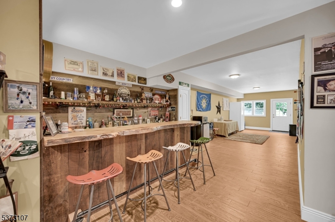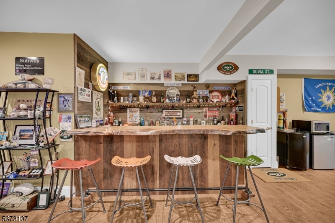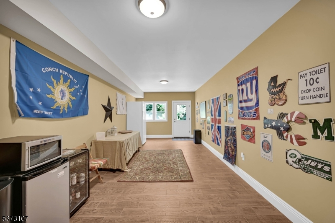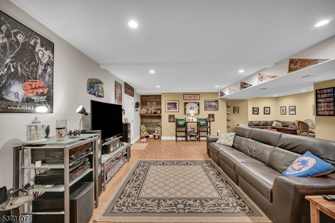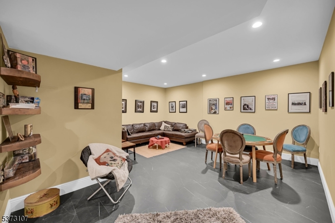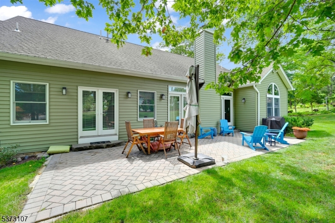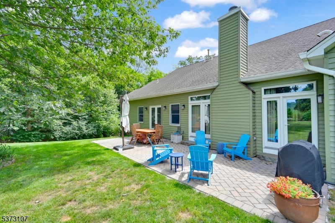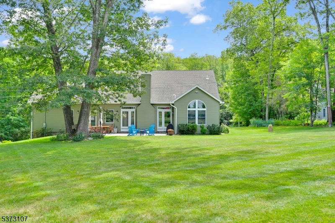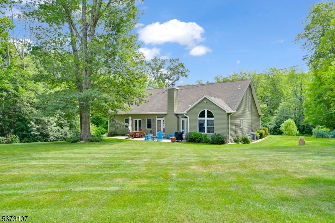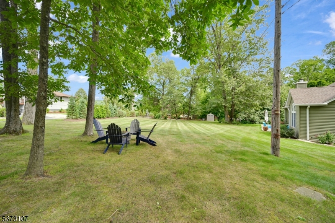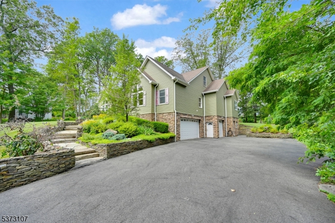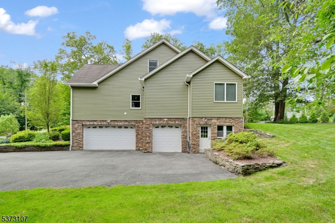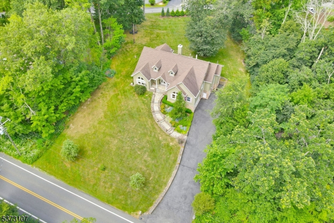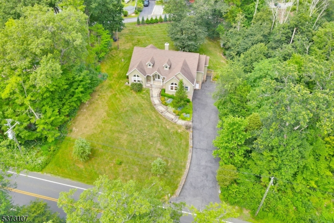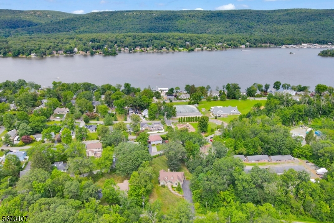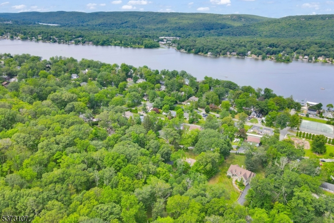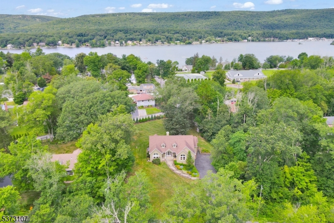285 Awosting Rd | West Milford Twp.
Experience Elevated Living In This Masterfully Crafted Home In Awosting! From Grand Curb Appeal To Rich Interior Details, Blending Rustic Charm With Modern Elegance! The Inviting Foyer Highlights Locally Sourced Reclaimed Barnwood Columns From Florida, NY, Setting The Tone Throughout The Home! Flowing Seamlessly Into A Dramatic Great Room With Soaring Cathedral Ceilings & A Stone-Faced Wood-Burning Fireplace! The Open Layout Connects A Custom Kitchen, With Plenty Of Cabinetry, Granite Counters, And A Breakfast Bar Center Island Connecting A Dining Area Framed By Dramatic Arched Windows! The Main Level Primary Bedroom Offers A Spa-Like En-Suite Bath With Oversize Walk-In Shower, Jetted Tub, And An 18'x6' Double Walk-In Closet! Also On The Main Floor: A 2nd Bedroom W/Private Bath, 3rd Bedroom/Office, Full & Half Bath, Laundry Room, Pantry, And Multiple French Doors Opening To The Patio And Yard! The Open Balcony Loft Overlooks The Great Room Below And Leads To A Private Bedroom Suite Featuring A Full Bath With An Oversized Stall Shower And Built-In Bench Seating. The Finished Walkout Basement Showcases The Same Reclaimed Barnwood Dry Bar With Live-Edge Oak Top, A Media & Game Room Area, As Well As Exceptional Storage/Utility Room With 2 Access Points! Enjoy Close Walking Proximity To The Members Clubhouse, Beach, Boathouse, Tennis Courts, Dock, And Park! Delivering Comfort, Style, And Functionality This Home Has It All And Is An Active Member Of The Awosting Association! GSMLS 3977478
Directions to property: Greenwood Lake Turnpike or East Shore Rd to Awosting Rd (Driveway on Awosting Rd)
