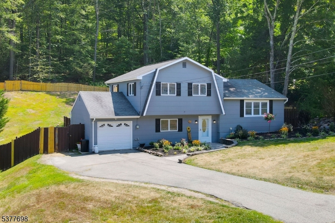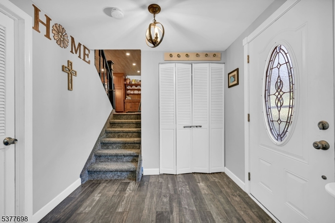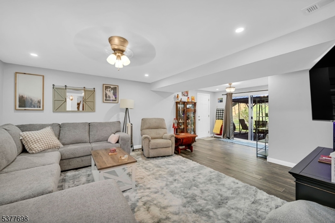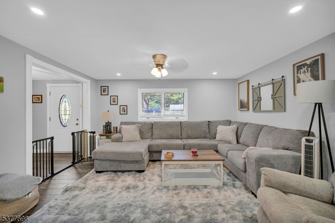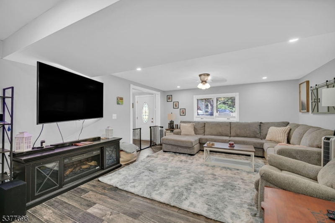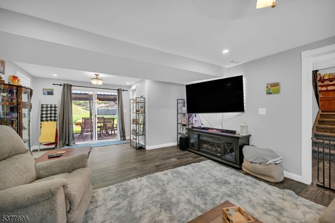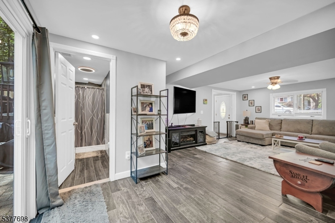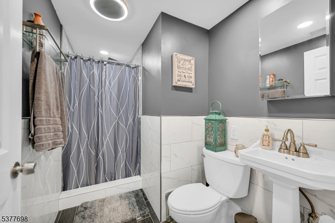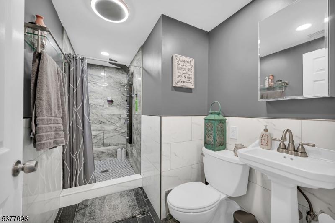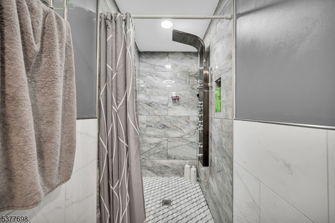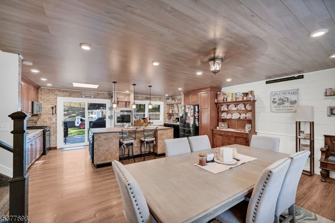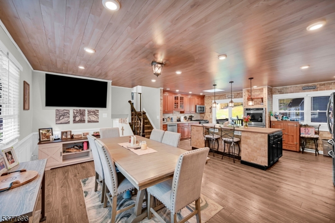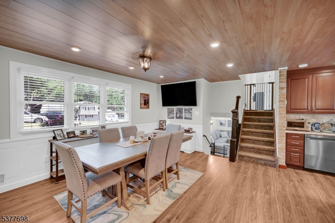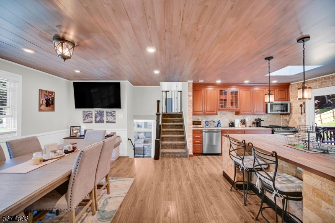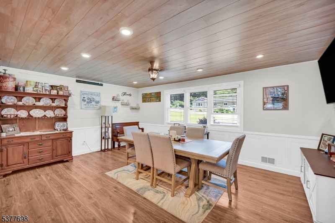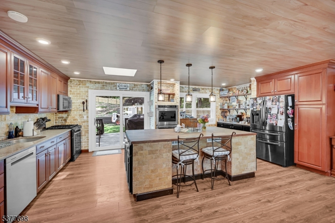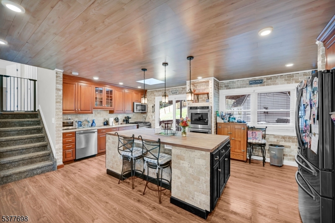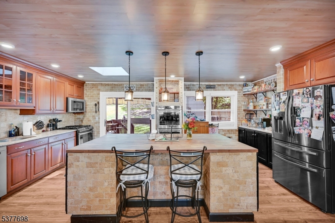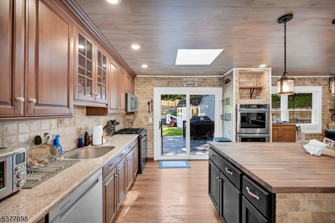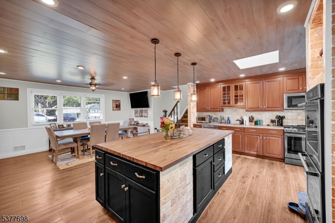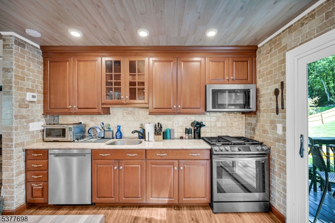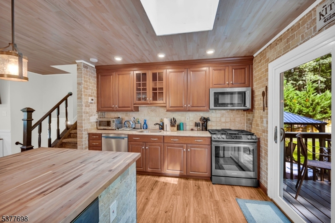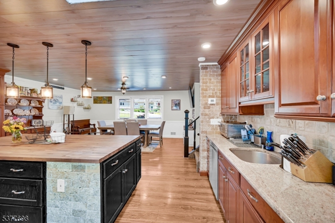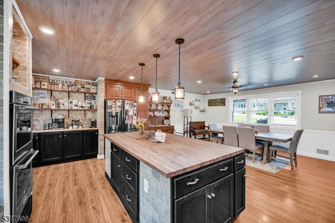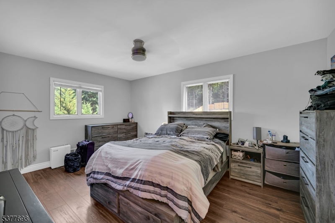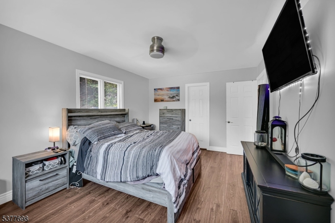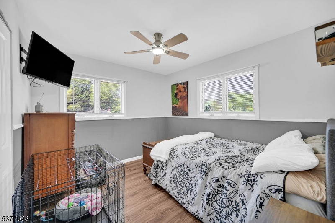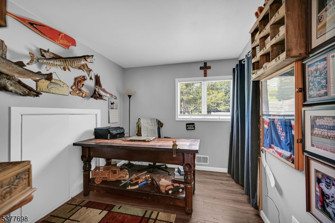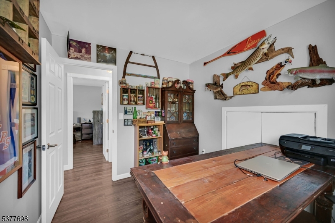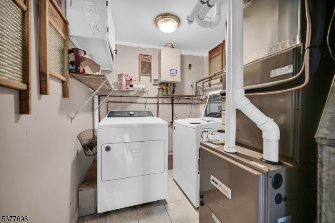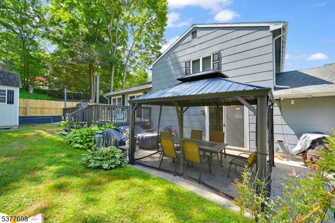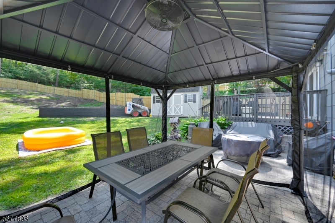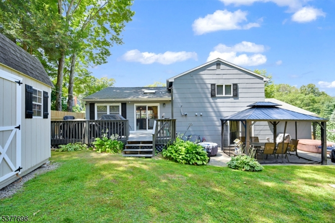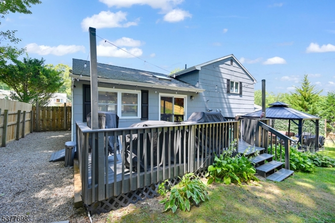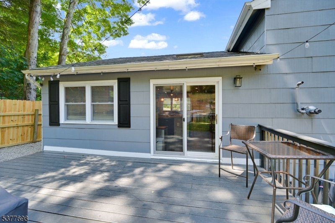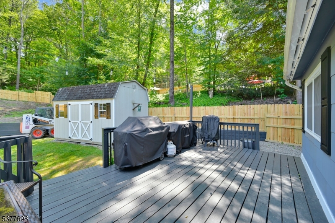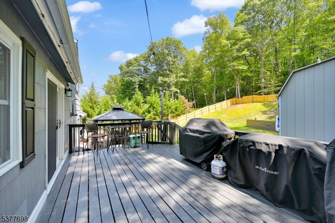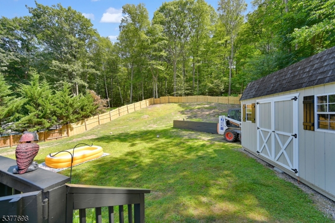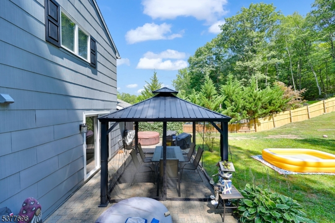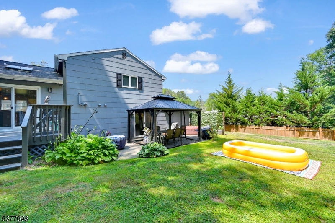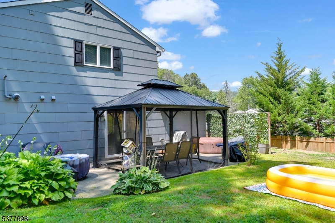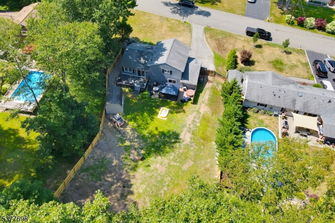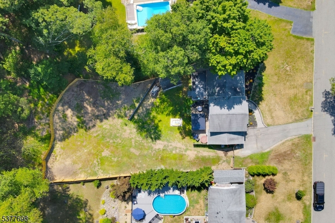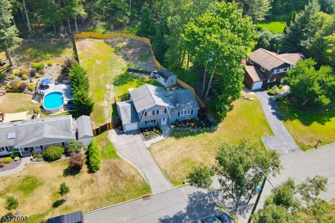95 Morris Ave | West Milford Twp.
Welcome To This Beautiful 3 Bedroom, 2 Full Bath Split Level In Crescent Park With Public Water And Sewer! Step Inside On The Foyer And Into The Spacious Living Room With A Stylish Full Bath With Stall Shower And Heated Flooring! Garage Access & Sliders To A Paver Patio! Also The Laundry/Utility Room With Rinnai Tankless Water Heater! Your 1st Floor Opens To A Gourmet Kitchen With A Center Island With Seating, A Coffee Bar, Gas Range/Oven PLUS Double Wall Ovens For The Home Chef And Open To A Generous Dining Room! You Also Have Slider Walkout To An Updated Deck! Upstairs, You'll Discover 3 Sizable Bedrooms And Another Updated Full Bath With Double Vanities With Primary And Hall Access! Major Recent Upgrades Within The Last 10 Months Include: New Furnace And Central Air, Sewer Line Cleanouts, New Wood Fencing, New Exterior Paint And Shutters, New Retaining Wall, New Frost-Proof Hose Bibs, New Plumbing To Laundry Replaced, New GFI And Bathroom Outlets, Patio Pavers Re-Sanded And Sealed, Removal Of 10 Trees With Stump Grinding For A Clean, Open Backyard! New Deck Ledger Board For Enhanced Durability! Outside, Enjoy A Private And Open Backyard With A Entertaining Deck, Patio, Storage Shed With Electricity! Perfect For Relaxing Or Hosting Gatherings! Additional Highlights Include A 1-Car Attached Garage, And A Prime Location Just Minutes To Schools, Town Center, Shopping, Highway Access, And More! Don't Miss This Move-In Ready Home With Extensive Updates! Schedule A Showing Today! GSMLS 3980567
Directions to property: Union Valley Rd to Monmouth Ave or Camden Pl to Bergen Drive to Andrew Ct to Right on Morris Ave #95

