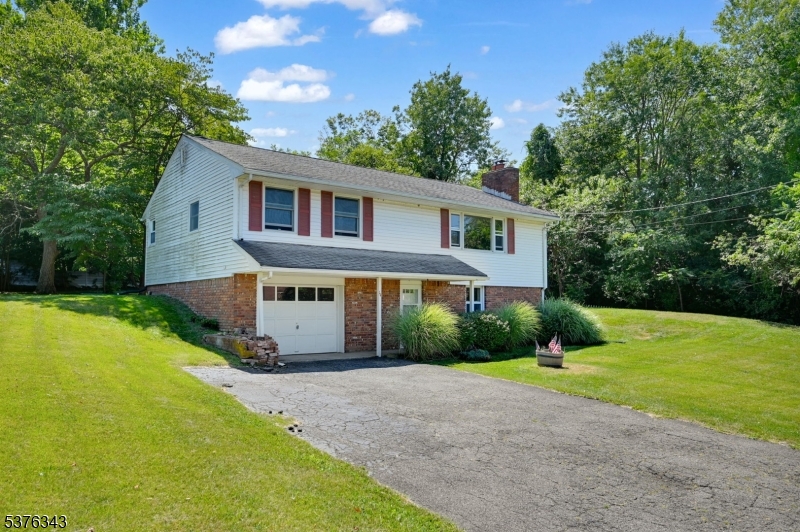14 Lincoln Ave | West Milford Twp.
Charming Split-Level Home With Mountain Views, Minutes From Town Center! This Inviting 2 Bedroom, 1 Bath Split-Level Home Offers Timeless Character And Functional Living Spaces Ready For Your Personal Touch! The Main Level Showcases Original Hardwood Floors Throughout The Spacious Living Room, Dining Area, And Bedrooms! Enjoy Cooler Months With The Wood-Burning Stove Insert Set In A Classic Brick Fireplace, All While Soaking In Natural Light And Scenic Mountain Views From The Oversized Living Room Window! The Retro-Style Eat-In Kitchen Features Warm Wood Cabinetry, A Built-In Hotpoint Electric Cooktop And Wall Oven, And A Walk-Out To A Large Backyard, Perfect For Creating Your Dream Outdoor Space! Downstairs, A Versatile Den/Rec Room With A Closet Offers Great Potential For A Home Office And More! You'll Also Find Access To A Generous Unfinished Storage/Workroom, Complete With Laundry, Utility Access, A Workbench Area, And Entry To The 1-Car Garage! Additional Highlights Include: Brand New Furnace (Installed May 2025), Public Water & Natural Gas, Well-Sized Bedrooms With Ceiling Fans And Closets, Full Bathroom With Tub/Shower Combo And Extended Vanity, Private Yard With Trees Coverage And Patio Potential! Minutes From Shopping, Dining, Schools, And 1.2mi From NJ Transit Park & Ride To NYC Commuter Route! Whether You're Looking For A Simple Refresh Or Full-Scale Renovation, This Home Is Bursting With Potential And Charm! Don't Miss This Opportunity To Make It Your Own! GSMLS 3980635
Directions to property: Marshall Hill Rd or Greenwood Lake Tpke to Lincoln Ave #14













































