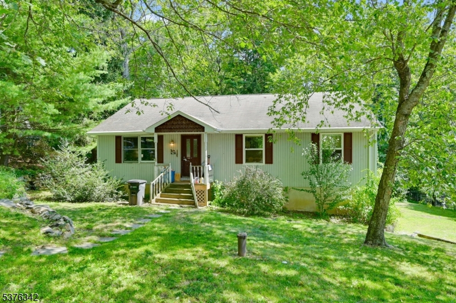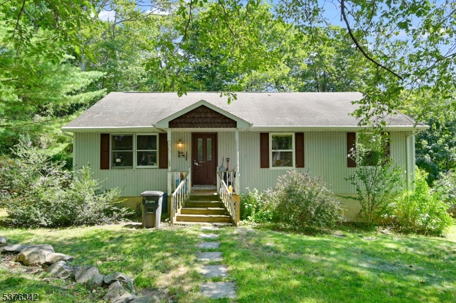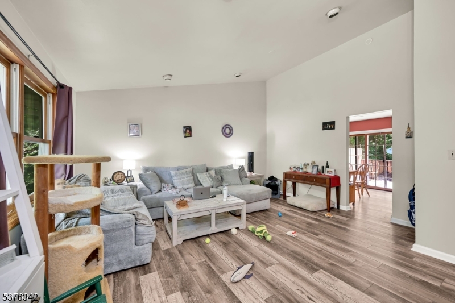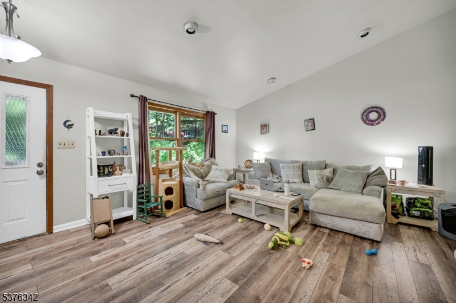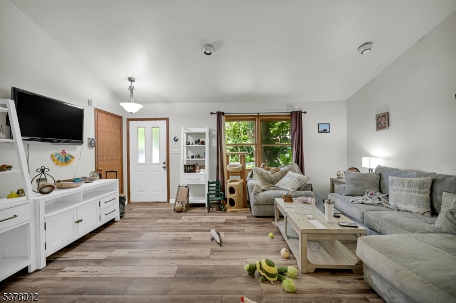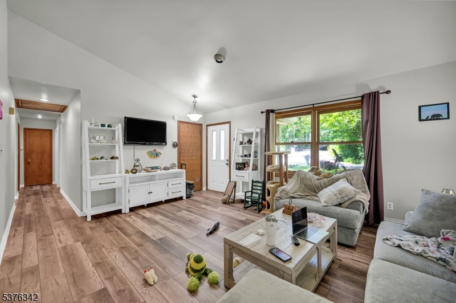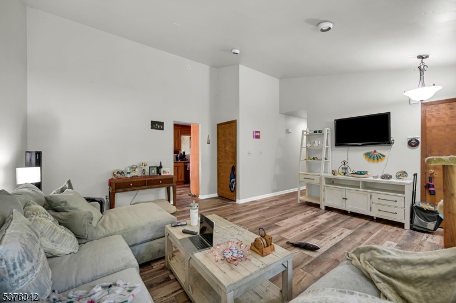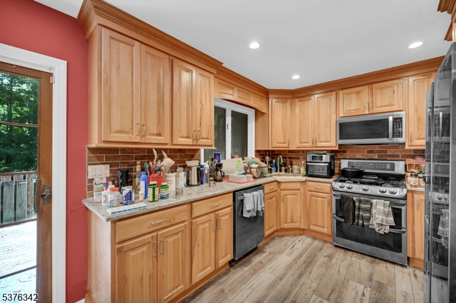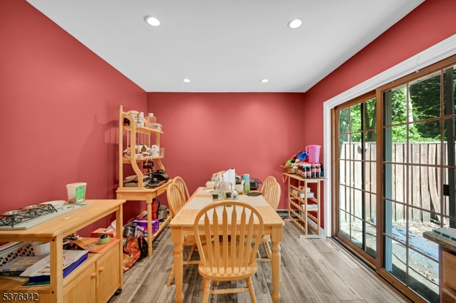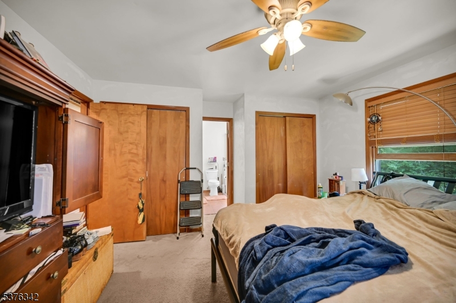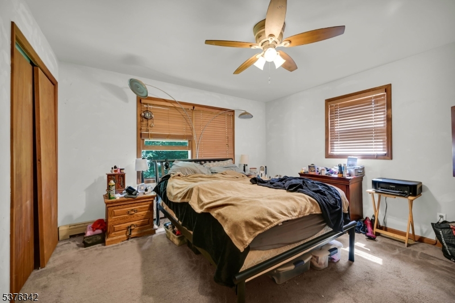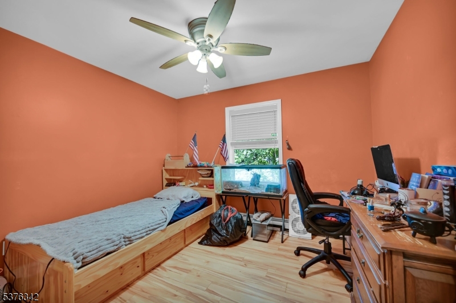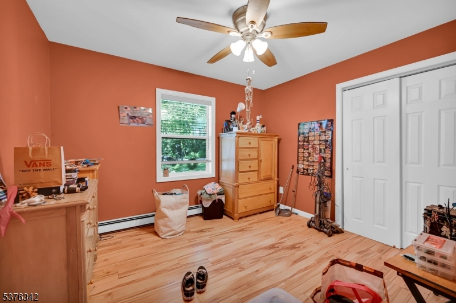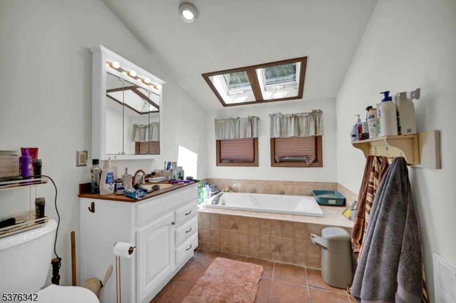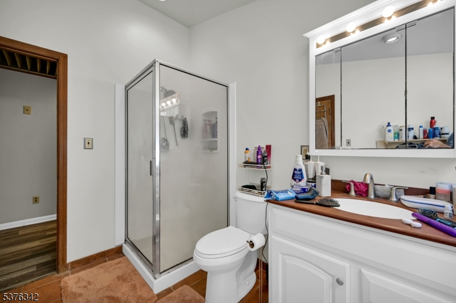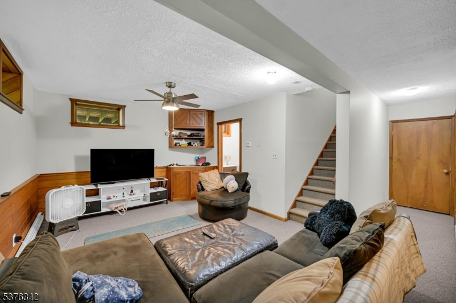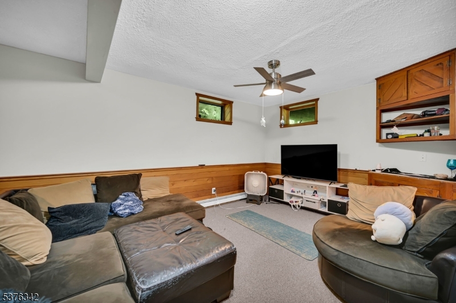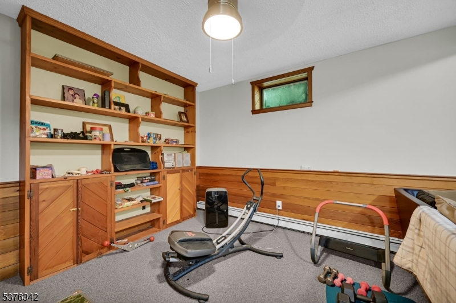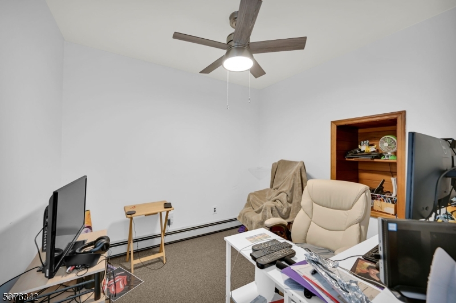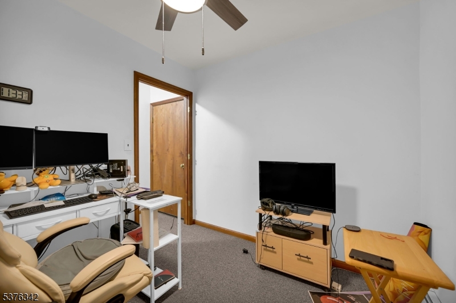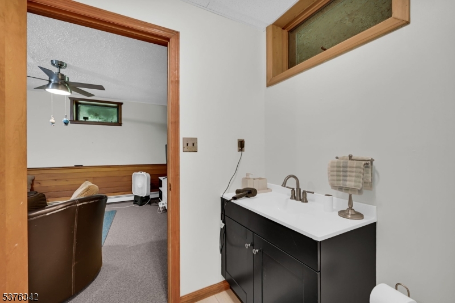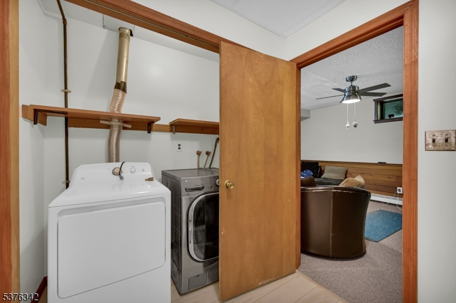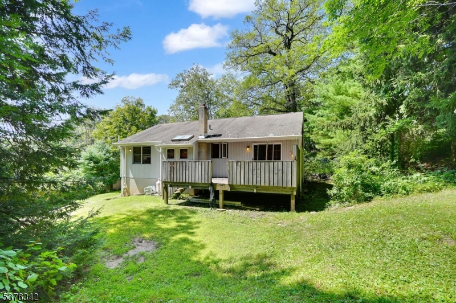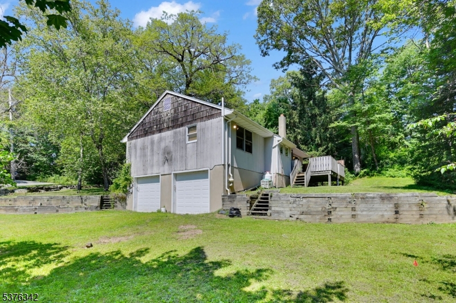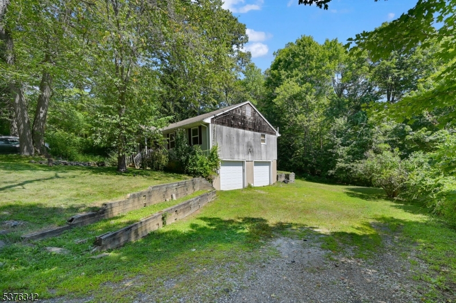36 Morsemere Rd | West Milford Twp.
Charming Ranch In Upper Greenwood Lake With 2 Car Garage! Welcome To Year Round Lake Community Living! This Home Features 3 Bedrooms And 1.5 Baths, Plus A Finished Basement Offering A Recreational Room, Home Office, And Laundry With Half Bath! The Main Level Showcases A Vaulted-Ceiling Living Room That Flows Into The Kitchen And Dining Area, Where Sliders Open To The Deck, Perfect For Relaxing! All 3 Bedrooms Include Ceiling Fans For Added Comfort, And The Hall Bath Offers Both A Stall Shower And Tub And Skylights! Enjoy All That Upper Greenwood Lake Has To Offer, Motor Boating, Jet Skiing, Swimming, Fishing, And Endless Activities For All Ages! Conveniently Located Near Orange County, NY, Where You'll Find Dining, Shopping, Wineries, Orchards, Farms, Festivals, And More! GSMLS 3980657
Directions to property: Warwick Tpke to Lakeshore Dr to Audubon Rd to Morsemere #36
