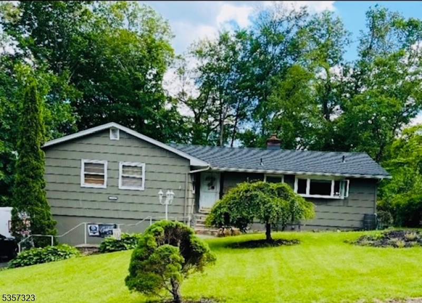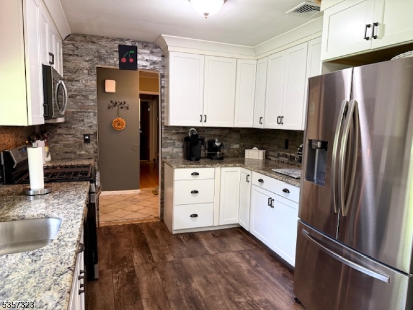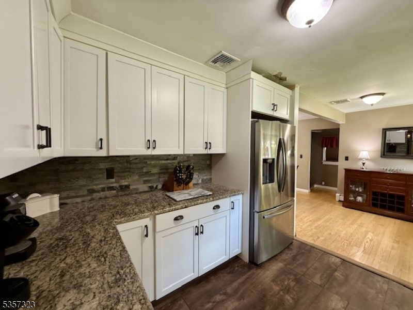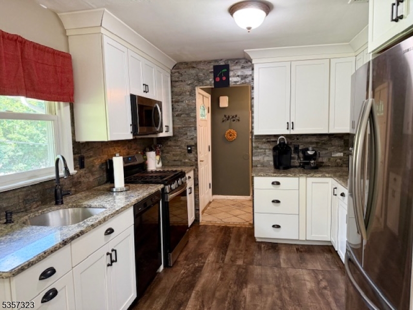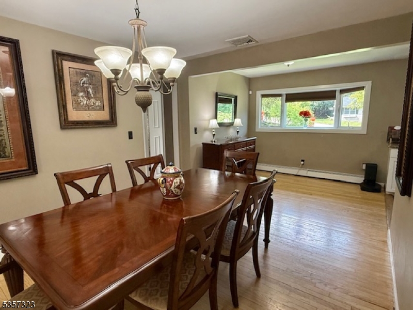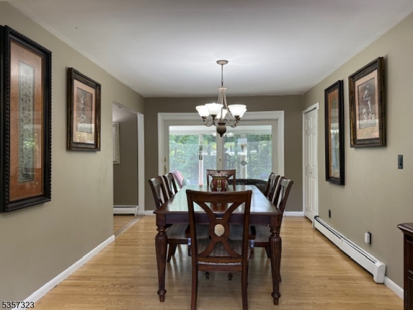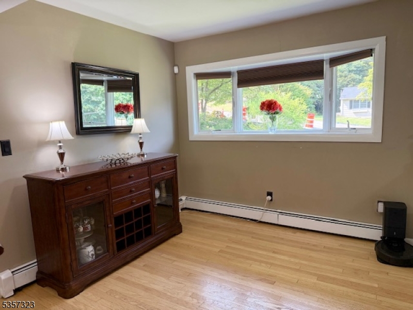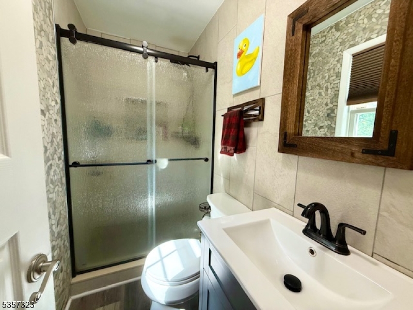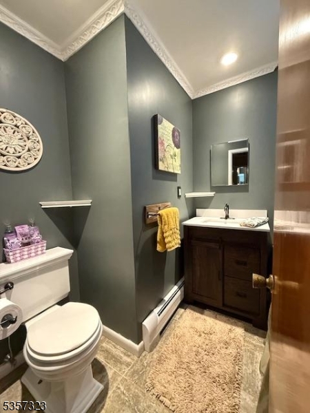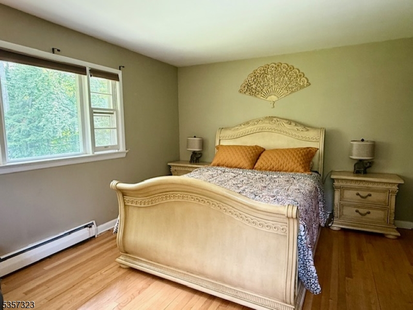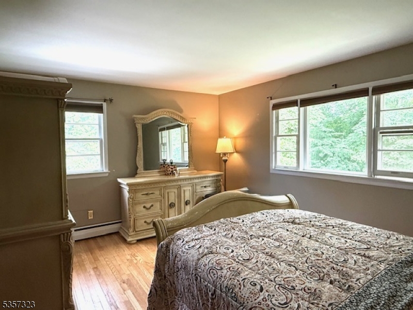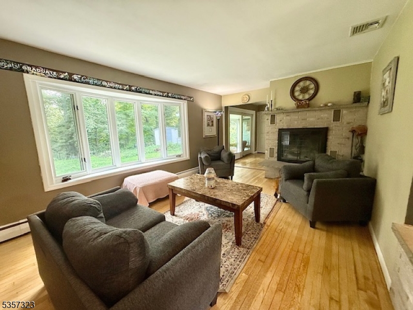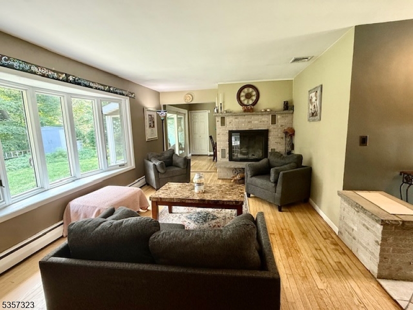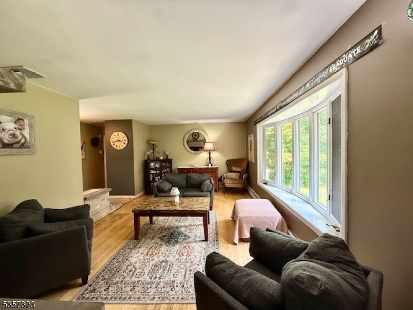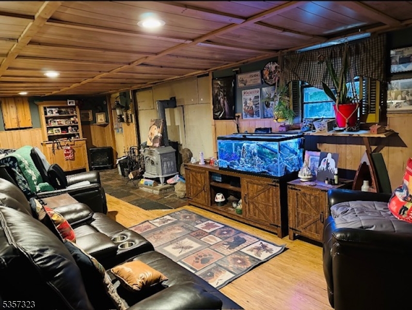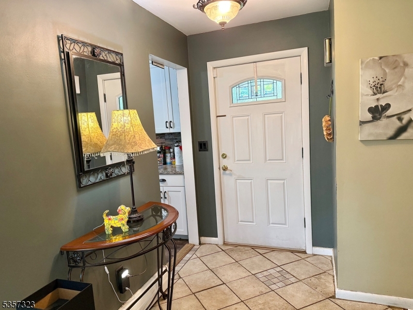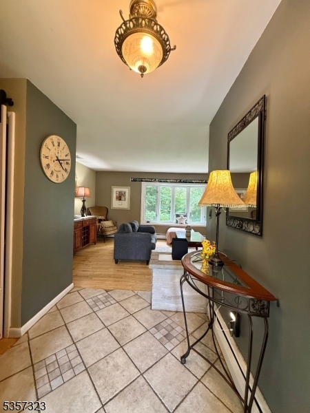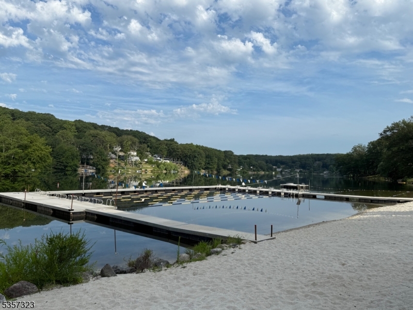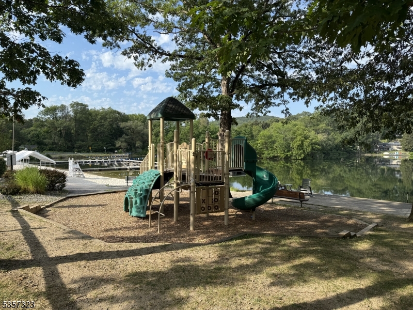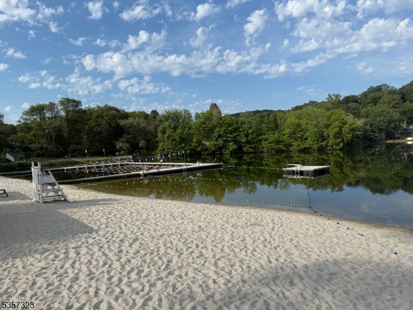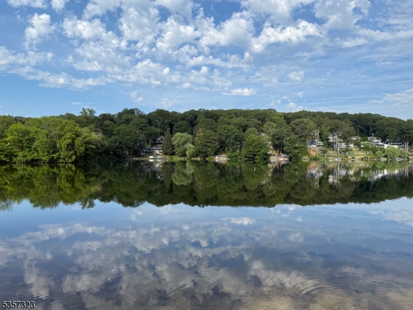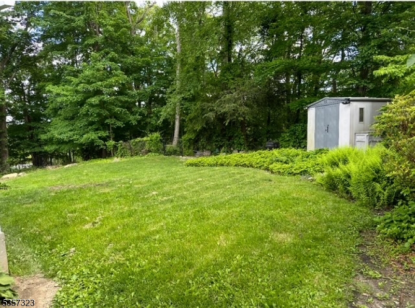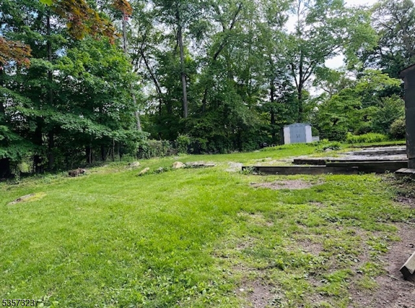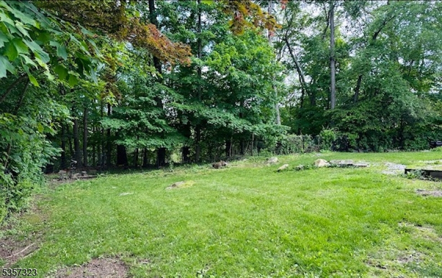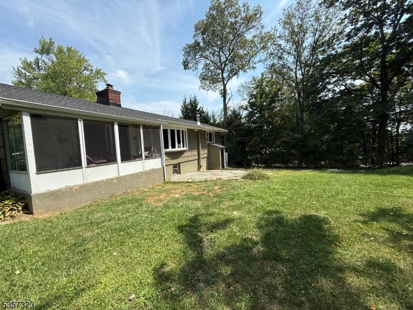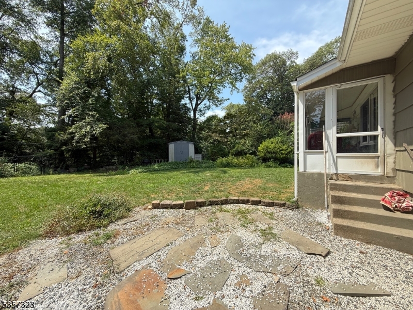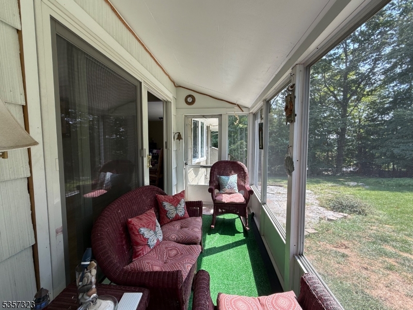128 Upper High Crest Dr | West Milford Twp.
Situated in the serene and coveted High Crest Lake community, this meticulously updated 3-bedroom, 2-bathroom ranch-style home offers modern convenience and timeless elegance, just minutes from NYC transportation, shopping, and schools. Recent upgrades include a stylish newer kitchen, renovated bathrooms, a newer roof, and enhanced central air conditioning, ensuring comfort and quality throughout. The home's inviting interior features a sunlit kitchen with a charming breakfast nook, ideal for morning coffee or relaxed conversations. The formal dining room is perfect for hosting intimate gatherings, while the sophisticated living room, anchored by a cozy fireplace, creates a welcoming ambiance for cooler evenings. Gleaming hardwood floors throughout add warmth and continuity to the space. Step outside to the covered three-season porch, overlooking a spacious, level, fenced yard perfect for gardening, entertaining, or quiet relaxation. The fully finished basement includes a laundry room, ample storage, and a versatile recreation room with a wood-burning stove, ideal for cozy winter nights. Residents of High Crest Lake enjoy year-round recreational opportunities, including swimming, boating, fishing, and serene lakeside views. This bright and airy home is not just a residence but a lifestyle, offering proximity to urban amenities and the tranquility of lakefront living. Seize this exceptional opportunity to embrace all that High Crest Lake has to offer. GSMLS 3982864
Directions to property: Rt 23N to High Crest Dr to Upper High Crest Dr

