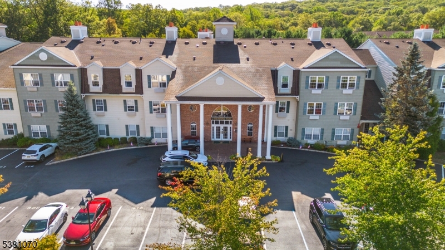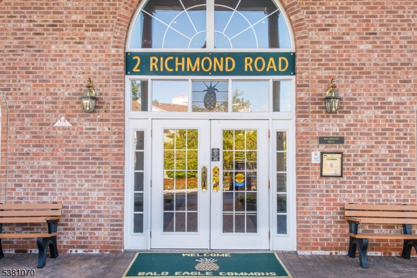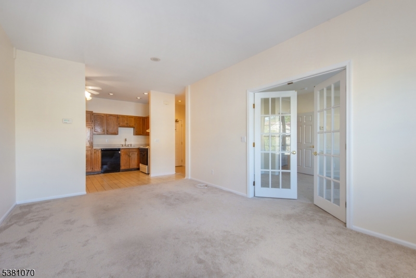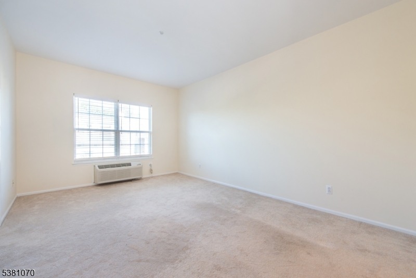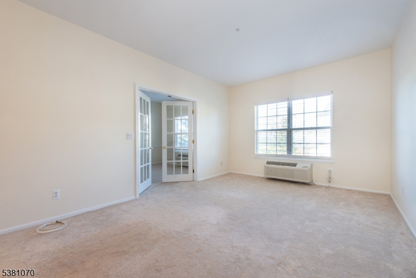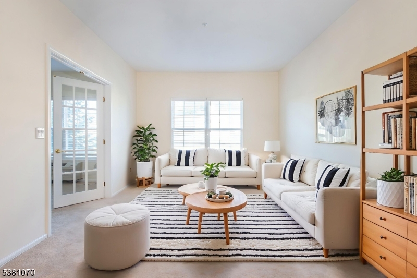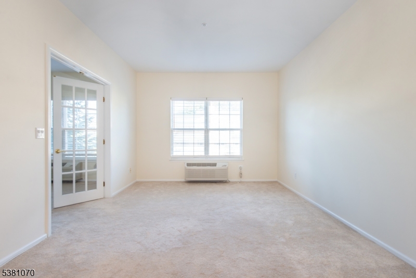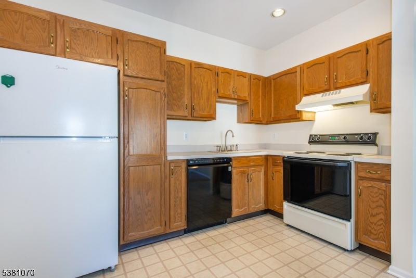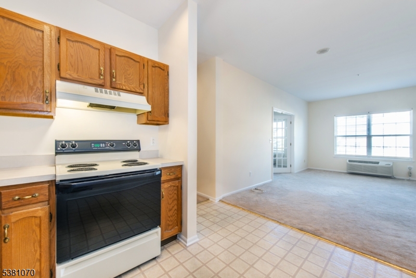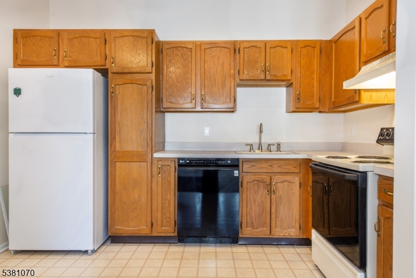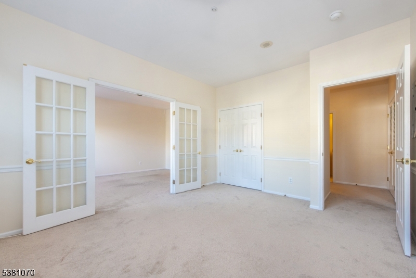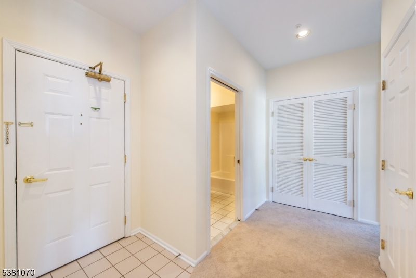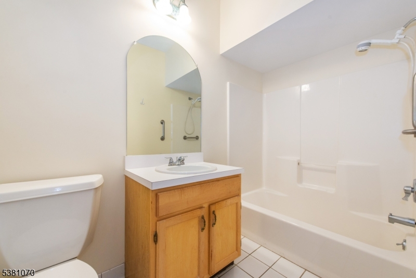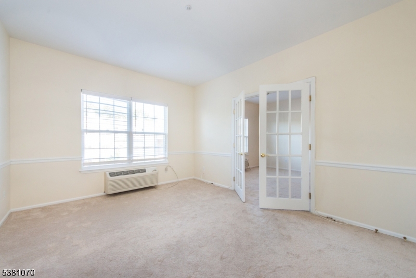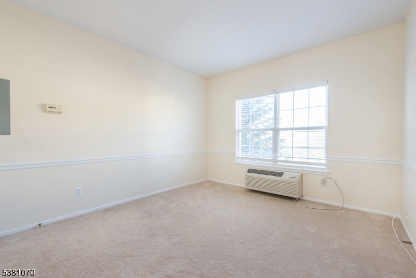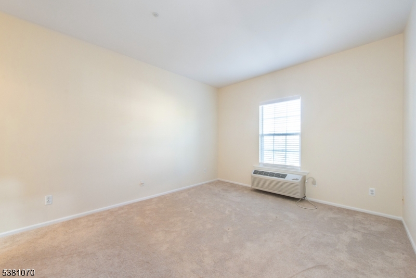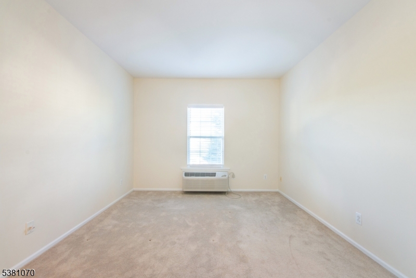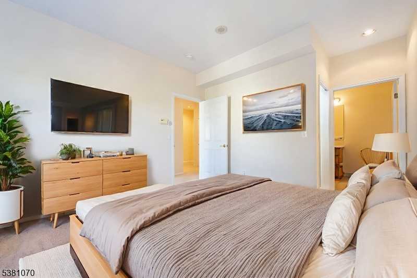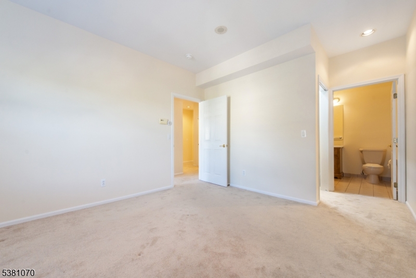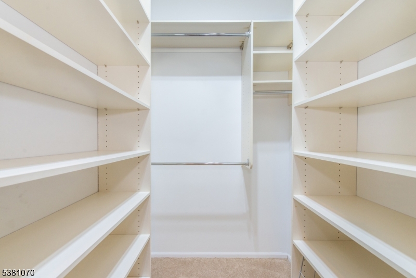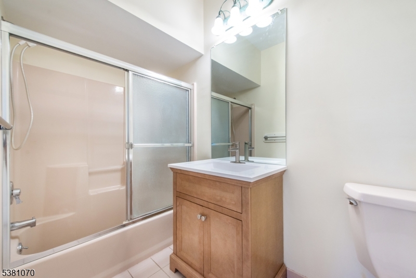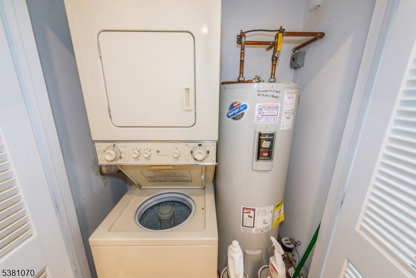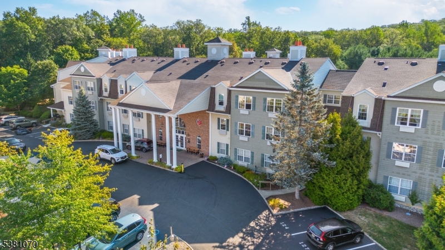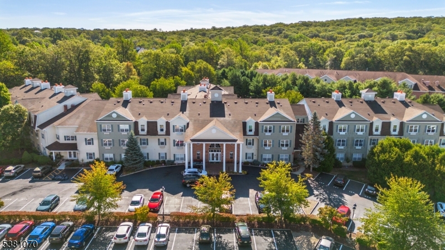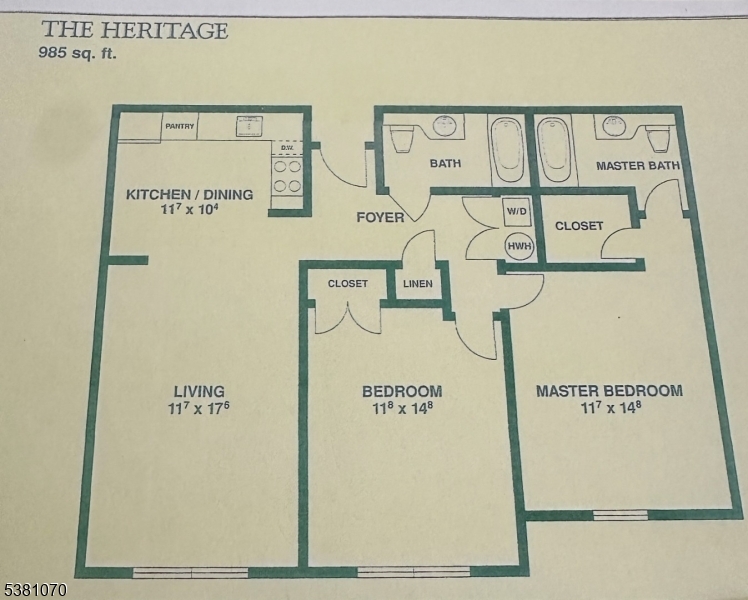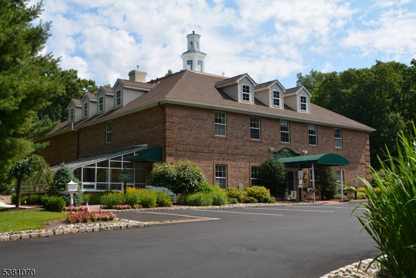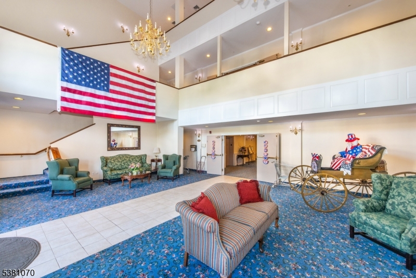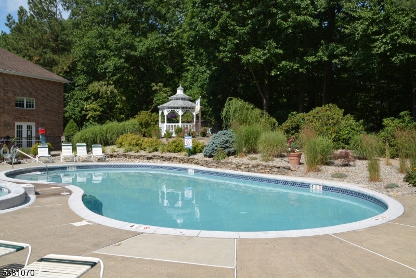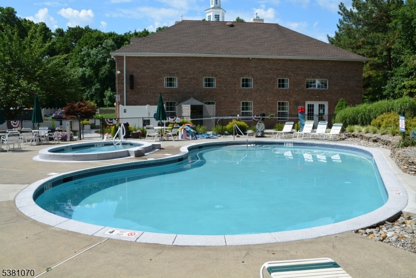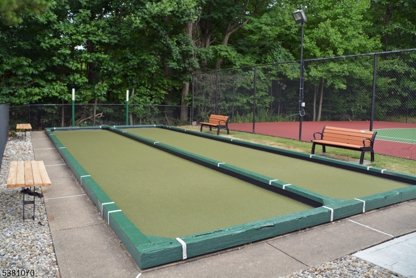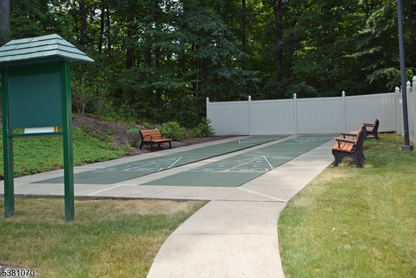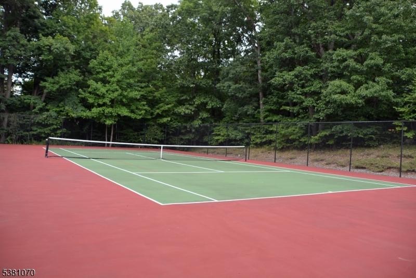2 Richmond Road UNIT 210, 210 | West Milford Twp.
Bald Eagle Commons Adult Community 55+ This Charming Heritage Unit 2 Bedrooms 2 Full Baths Bright and Spacious, The Living room has beautiful French Doors to 2nd Bedroom which gives this floor plan flexibility to utilize this Bedroom as a Den or Office. Newly Updated and Freshly Painted Through-out Newer Carpeting, Neutral Walls and Flooring The Kitchen has a New Refrigerator, newer Dishwasher and there are all New Heat Pumps in all the rooms. This community offers a variety of indoor and outdoor events .Heated outdoor Pool with Hot Tub Tennis Courts Bocce and Pickle Ball. Dinner Theatre Events and Holiday Parties all Year long . Yoga Classes, Excursions and Trips organized by our Event Planner. Your storage unit is in building and Parking spot out front. The maintenance cleans off your car when it snows, Nothing to do but move in and enjoy Life...(monthly water and sewar fee about $100 deppends on usage) GSMLS 3983727
Directions to property: MORSETOWN RD TO CAHILL CROSS TO RICHMOND OR MACOPIN RD TO CAHILL CROSS TO RICHMOND TO BLD 2
