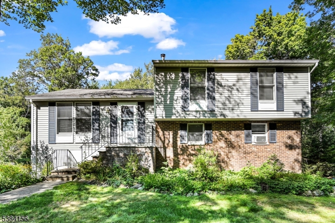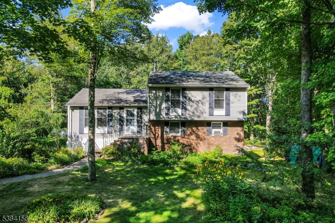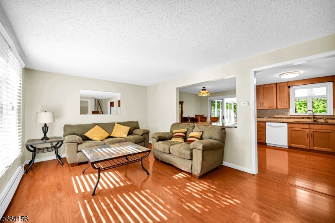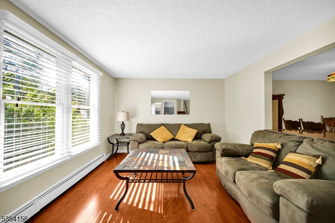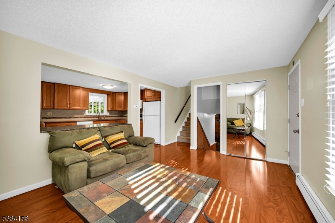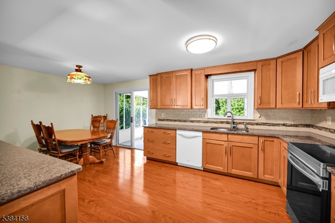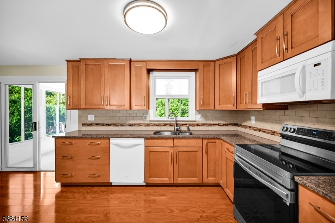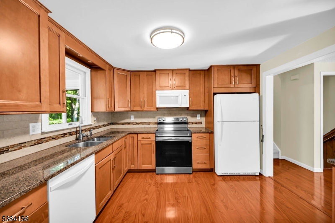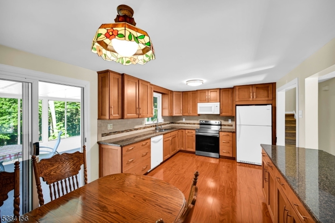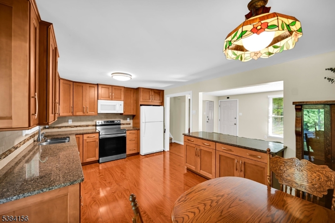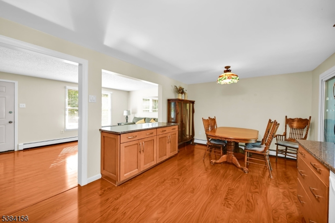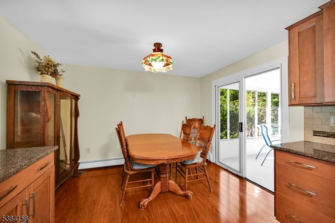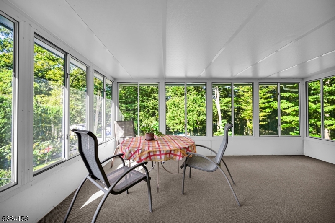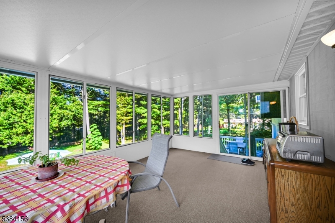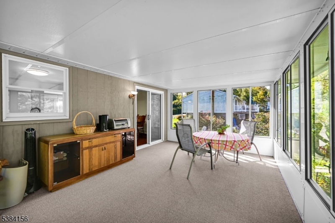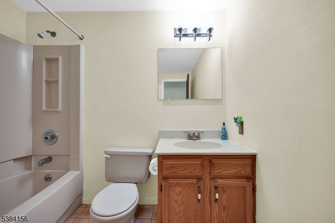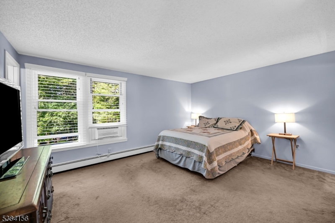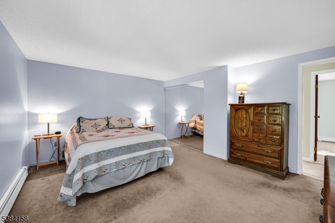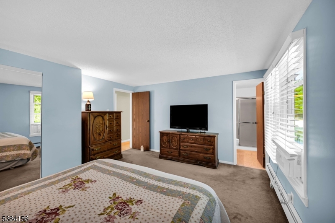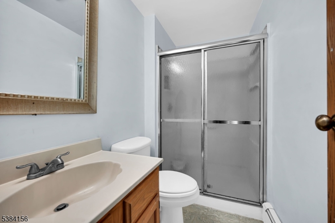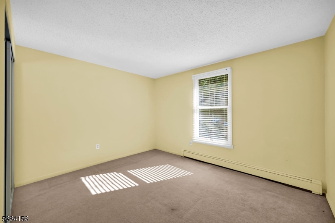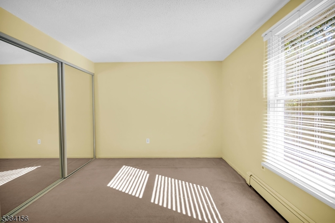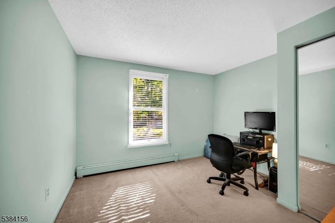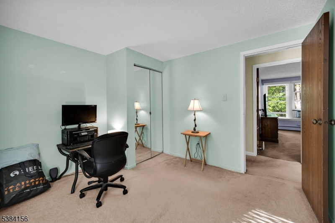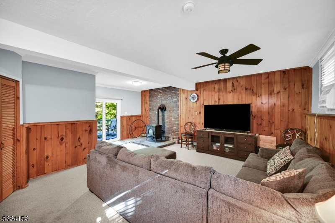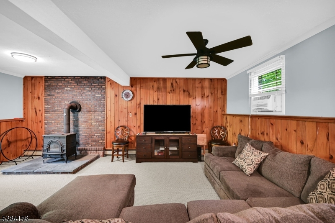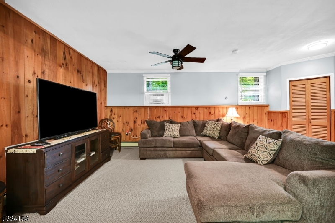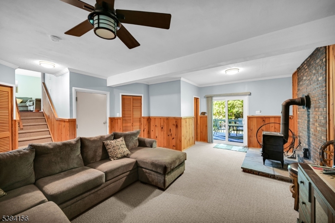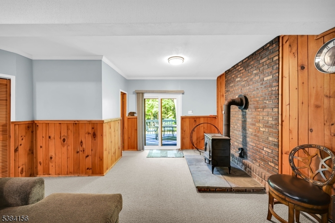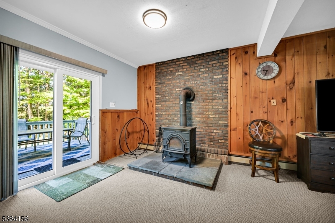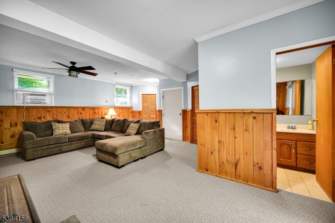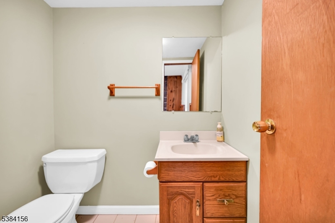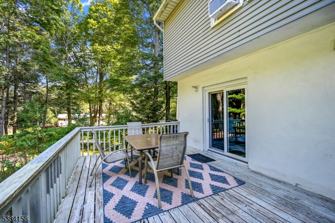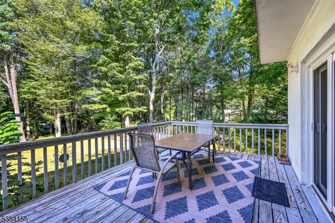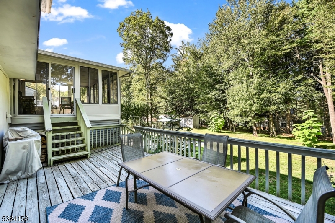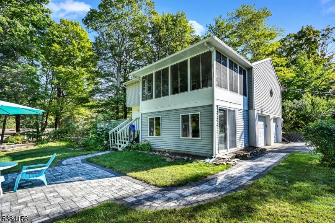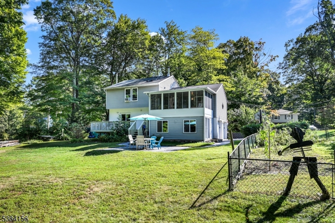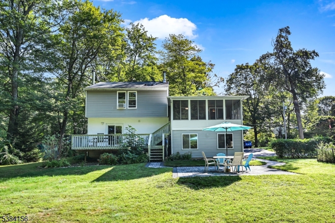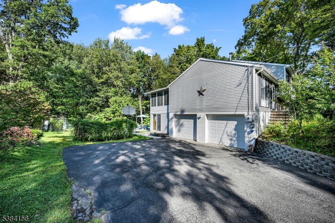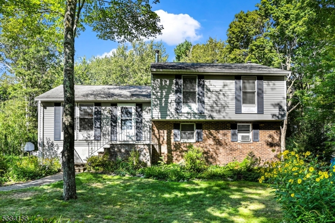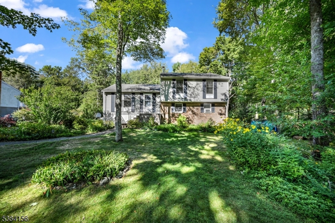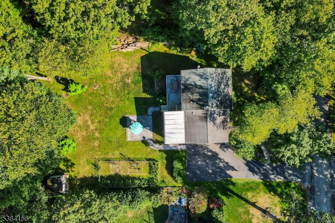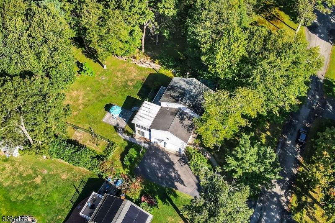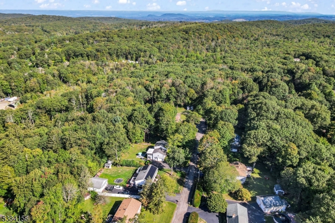15 Alps Rd | West Milford Twp.
Pride of Ownership Shows in This Lovely Split Level Home in Upper Greenwood Lake! Tucked away on a private dead-end street with low traffic, this well-maintained 3 Bedroom, 2.5 Bath home offers both comfort and charm. Step inside to a welcoming Living Room that flows seamlessly into the Newly Updated Eat-In Kitchen, complete with modern finishes and sliders leading to a 3-Season Enclosed Porch. From here, enjoy peaceful views of the backyard featuring a paver patio and fenced-in garden, ideal for the home planter and garden lover. This versatile space makes entertaining a breeze in every season. All bedrooms are generously sized with ample closet space, including a Primary Suite with its own Full Bath featuring a Stall Shower. Thoughtful upgrades add to the home's appeal, including a Whole House Attic Fan, a New Hot Water Heater and Well Tank (just 1 year old), and convenient interior Garage access to the Ground Floor Den. With High Ceilings and a warming Wood-Burning Stove, this den creates a cozy retreat to enjoy during the cooler months. Enjoy the best of both worlds with lake living and plenty of nearby attractions. Just minutes away, Warwick, NY offers wineries, orchards, shopping, farmers markets, and festivals, while Vernon, NJ provides year-round recreation with skiing, the Mountain Creek Water Park, hiking, and outdoor adventures. This home truly combines comfort, upgrades, and an unbeatable location! GSMLS 3986413
Directions to property: Warwick Tpke to Hillcrest Dr to Left onto Alps #15
