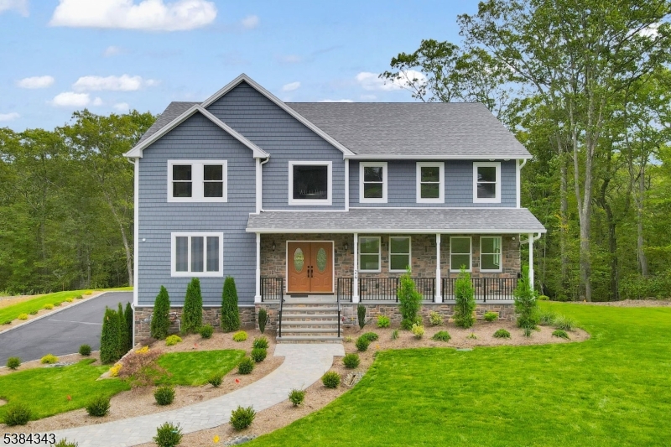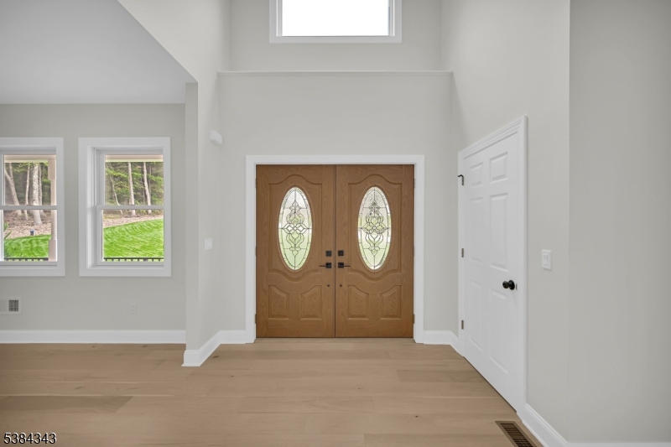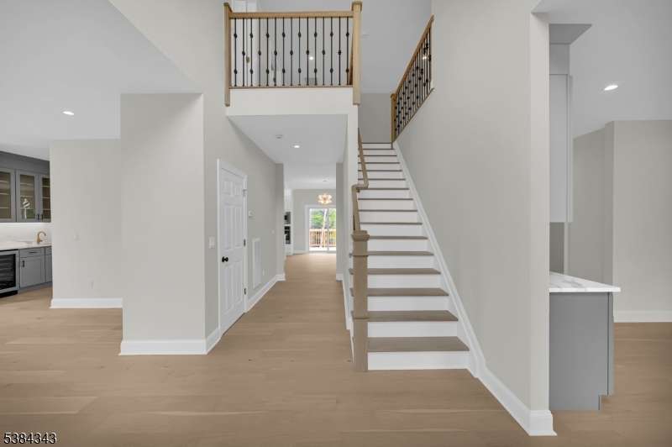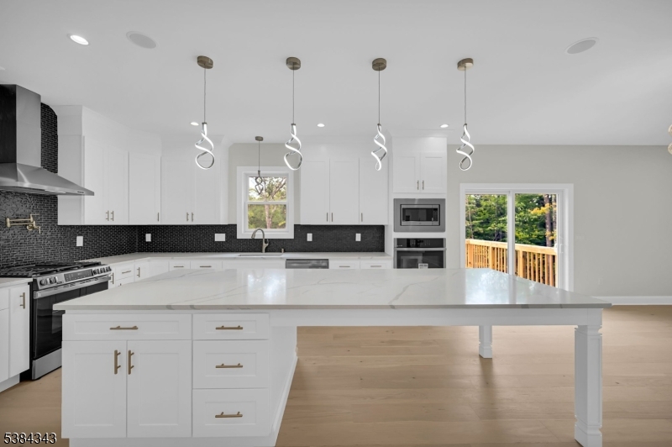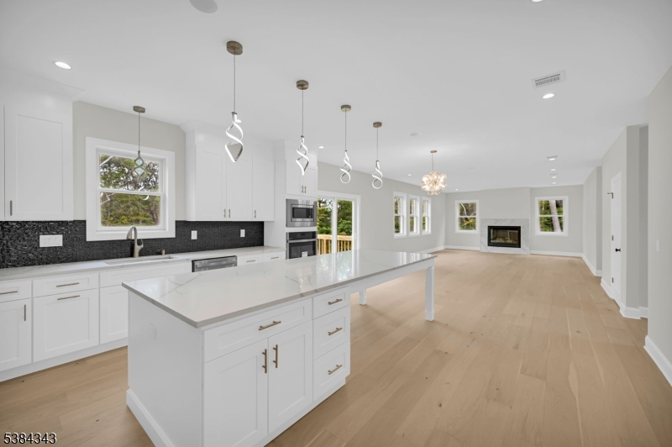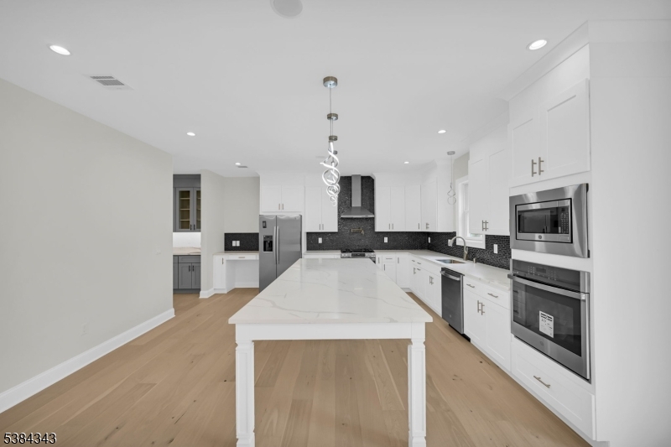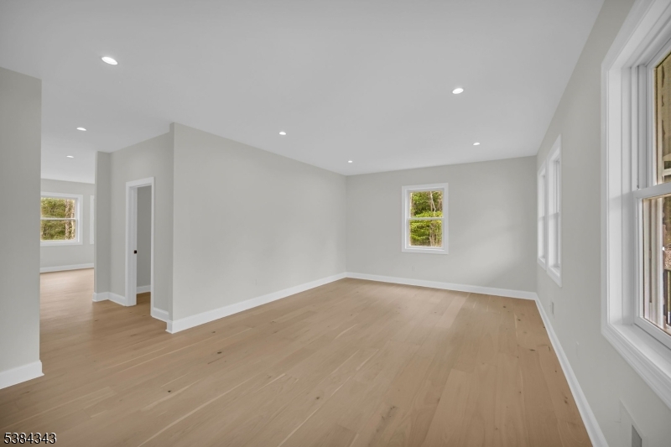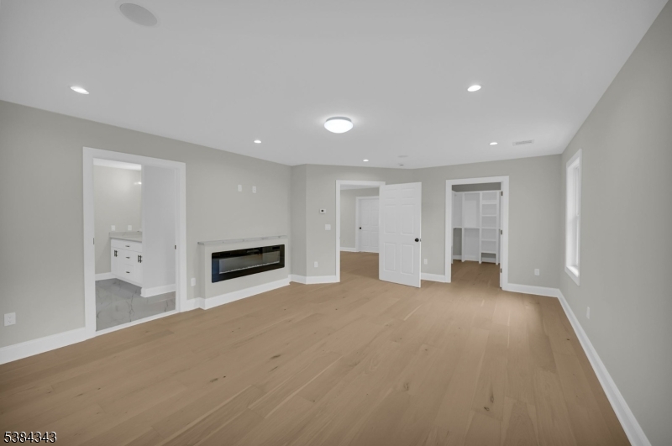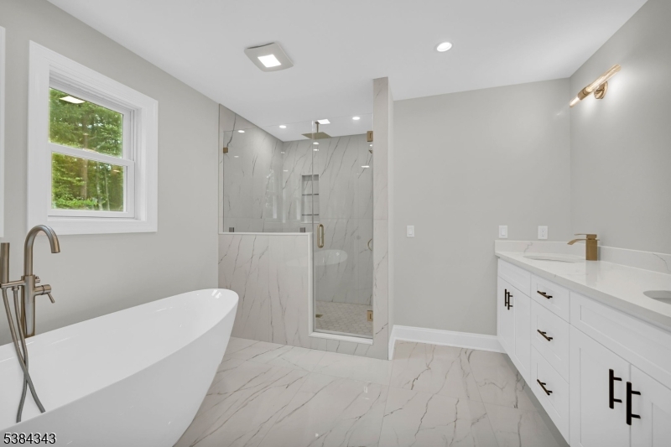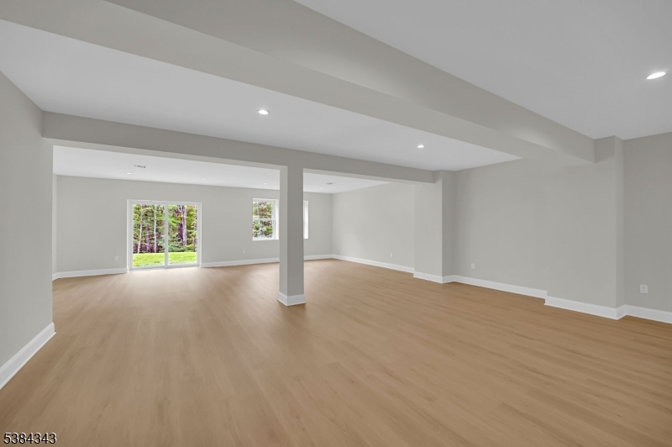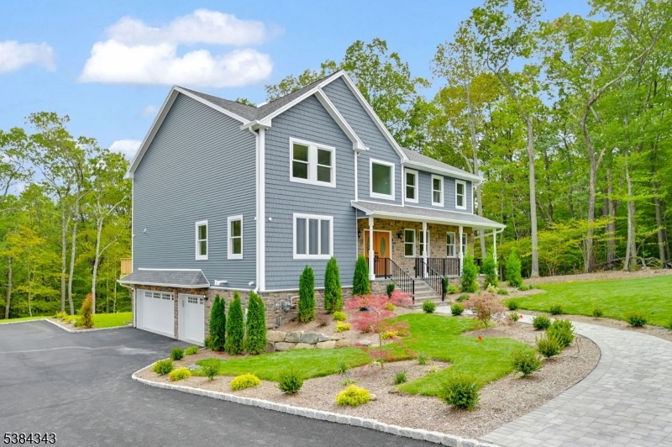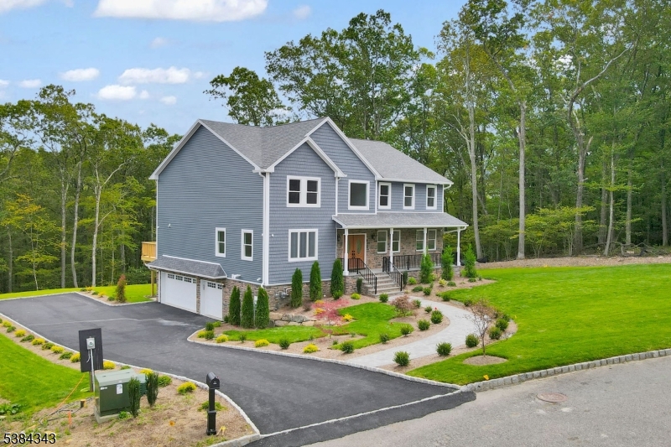24 Eagles Nest Ter | West Milford Twp.
Experience Refined Living! This Stunning New Construction Center Hall Colonial Presents 4 Spacious Bedrooms & 5 Beautiful Baths, Crafted With Comfort, Style, And Elegance. Enter Through The Welcoming 2 Story Foyer With A Graceful Staircase That Sets The Tone For Timeless Design. At The Heart Of The Home Lies The Kitchen, Thoughtfully Designed For The Culinary Enthusiast With High-End Appliances, A Kettle Faucet, Extended Center Island, And Refined Finishes. A Butler's Wet Bar & Large Walk-In Pantry With Built-In Shelving Enhance Functionality. The Kitchen Flows Into A Breakfast Area & Expansive Great Room With Fireplace, While Sliders Open To A Full Deck. A Formal Dining Room Is Ready For Gatherings, & The Parlor With Wet Bar & Wine Fridge Offers Versatility As A Living Room With Entry To The Great Room. A Half Bath & Bonus Room Complete This Level. Upstairs, Retreat To The Serene Primary Suite With Spa-Inspired Bath Featuring Soaking Tub, Oversized Shower, Dual Vanities, Custom Walk-In Closets, And A Gas Fireplace. 3 Additional Bedrooms Provide Comfort, With 2 Sharing A Jack & Jill Bath, While The 3rd Includes Its Own Bath And Walk-In Closet. The Fully Finished Walkout Basement With Full Bath Offers Endless Possibilities For Recreation, Media, Or Guest Space. A 3 Car Garage, Landscaped Grounds, Curved Stone Walkway, And Covered Porch Complete This Elegant Residence In Sought After Lower West Milford, Only One Hour From NYC. Schedule Your Private Showing Today! GSMLS 3986432
Directions to property: Ridge Rd to Eagles Nest Ter #24
