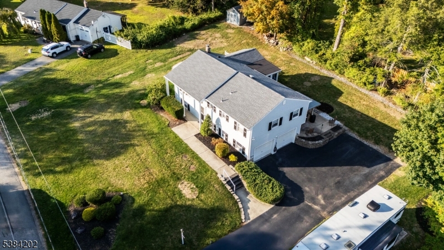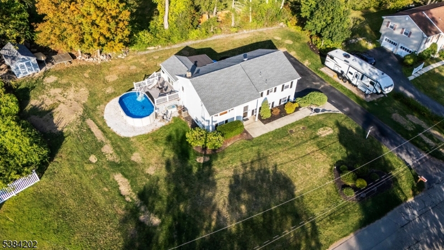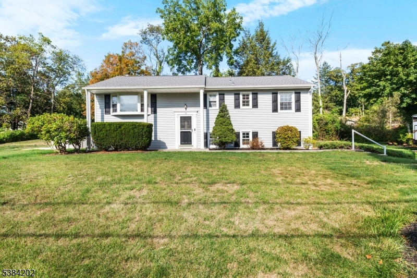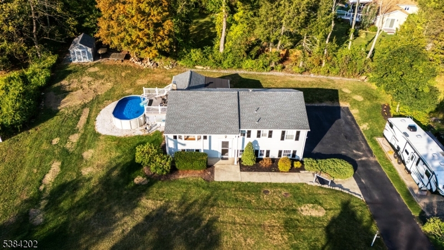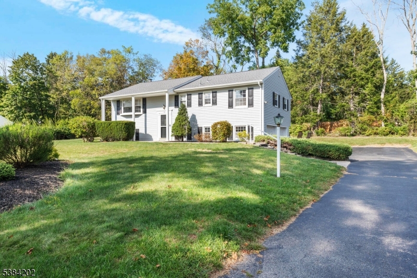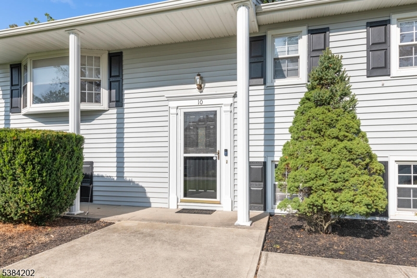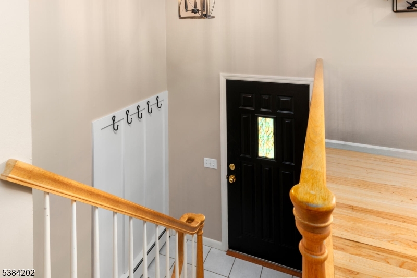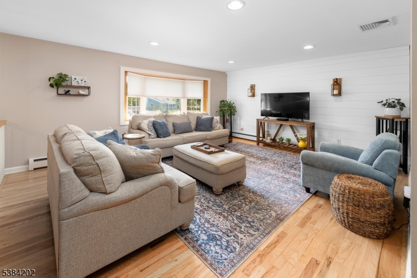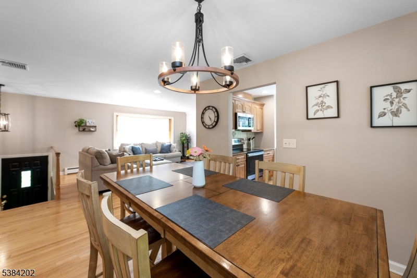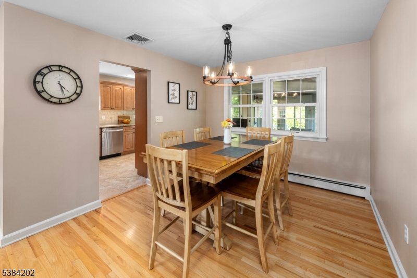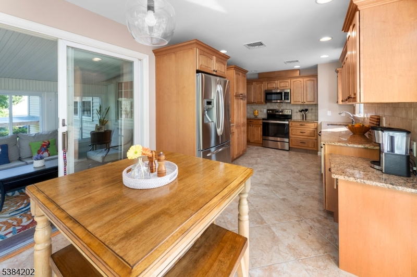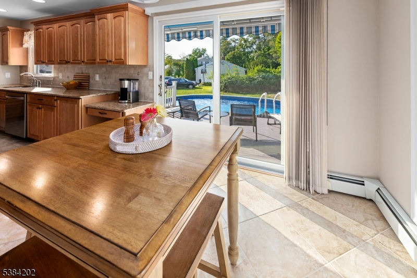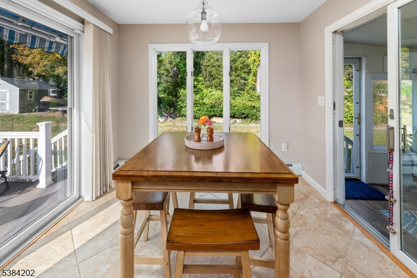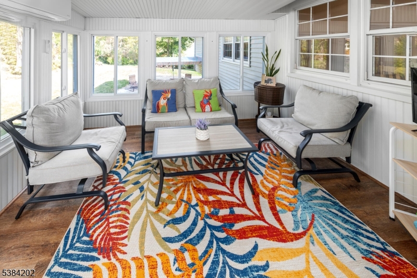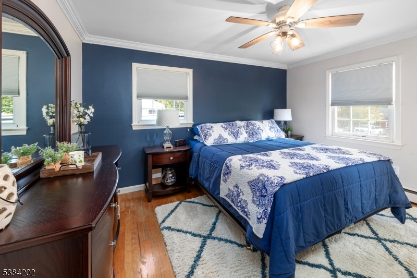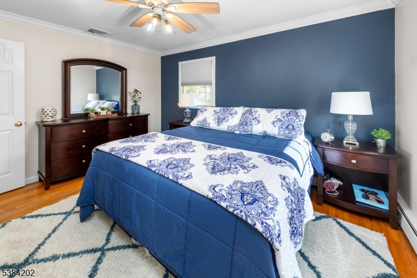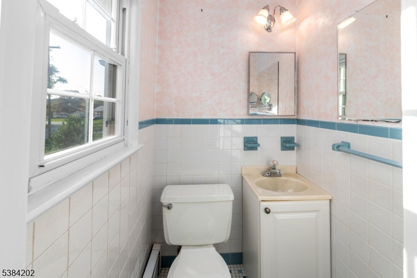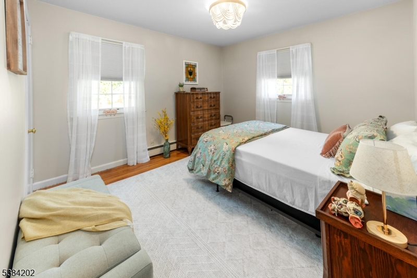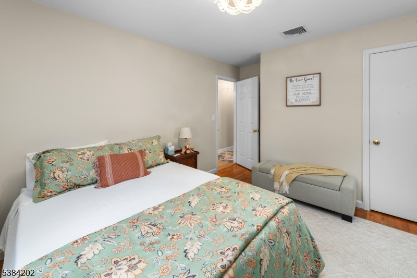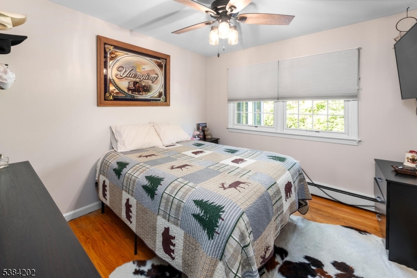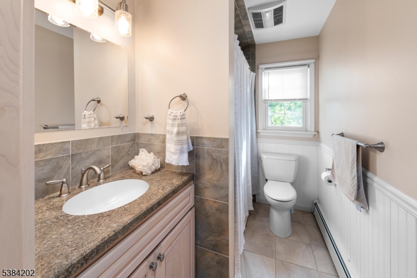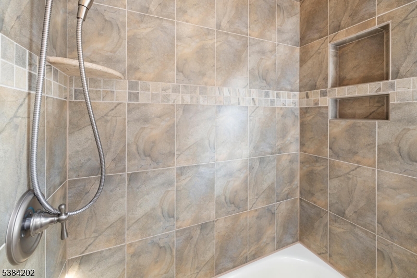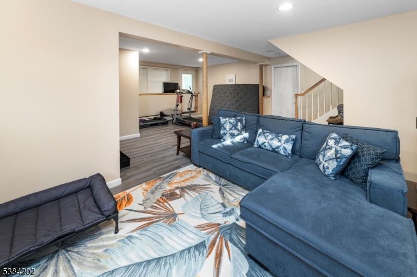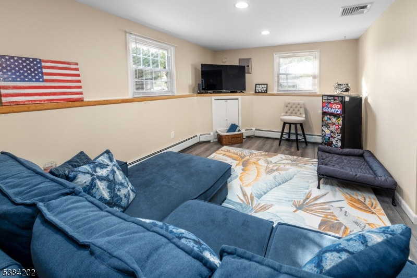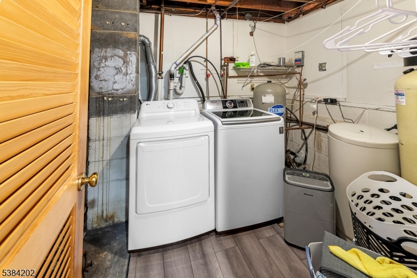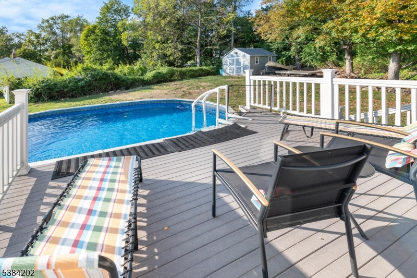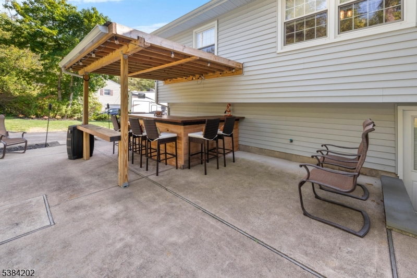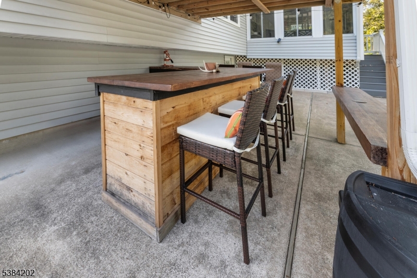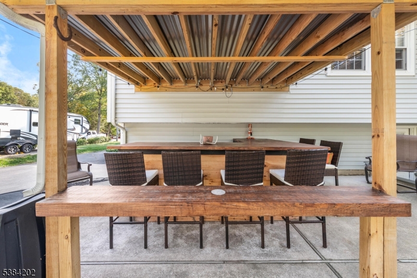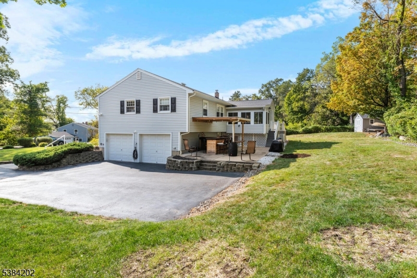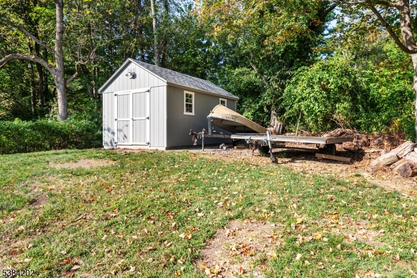10 Post Pl | West Milford Twp.
Welcome to this beautiful, turn-key home on a half acre of lovel level property, in the desirable Newfoundland section of lower West Milford. Enter the front door and walk up a few steps to the bright and spacious, open concept living room, connected to a formal dining room, both with hardwood flooring. The updated chef's kitchen offers granite counters, maple cabinetry, custom tile flooring, and a separate breakfast room surrounded by a wall of windows. Take a step down into the bright sunroom, perfect for a relaxing cup of coffee, or for curling up with a good book, which overlooks the outside custom bar and patio. The kitchen sliders walk out to a wonderful deck, which wraps around an above ground pool, great for jumping in after a long day. On the main level are thee bedrooms, with the primary bedroom having a walki-in closet and private 1/2 bath. There's also an updated main bath on the first floor with tub / shower. Downstairs is a comfortable family room with LVP flooring, laundry room, utility room, and a walk-out to the 2-car oversized garage. All of these lovely features, and a great location, makes this home a fabulous investment your will love. Schedule your private tour today! GSMLS 3986458
Directions to property: Rt. 23 to Clinton or Cross Rd to Right on LaRue Rd to Left on Post Place Home on the right
