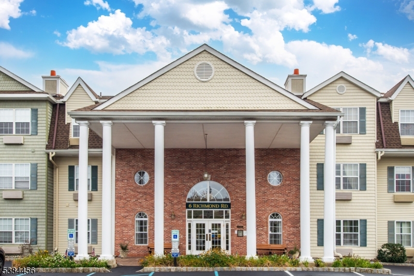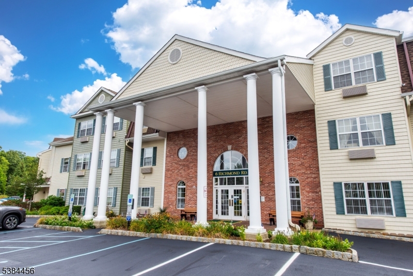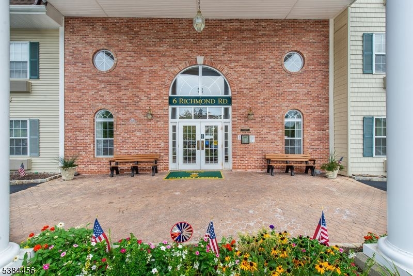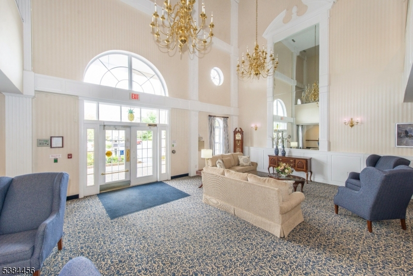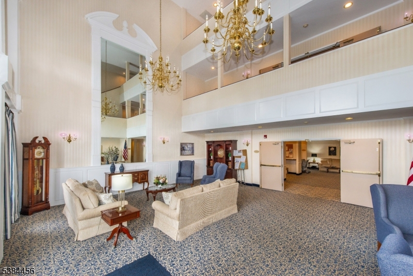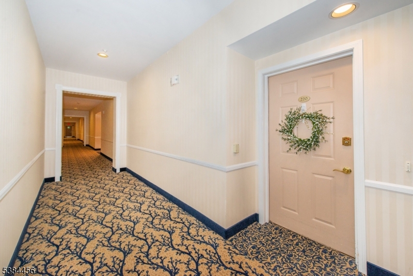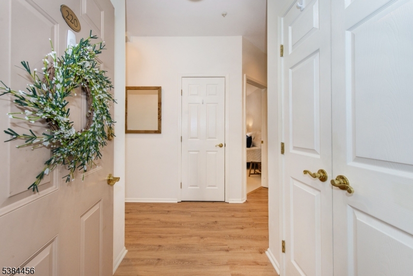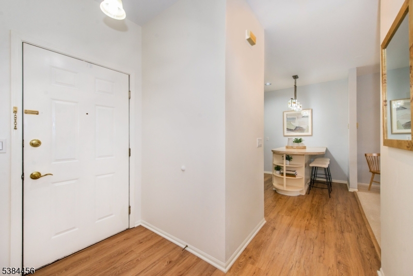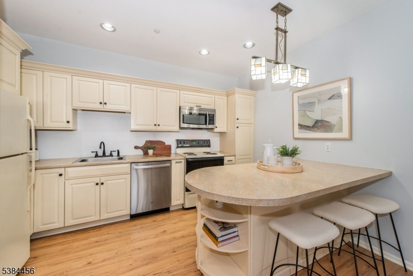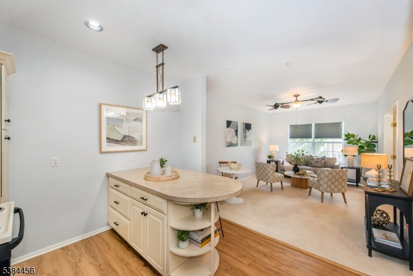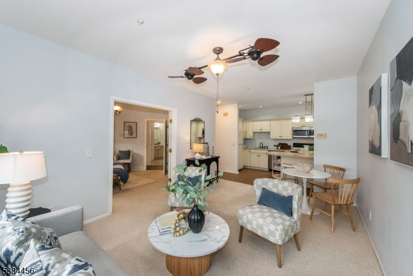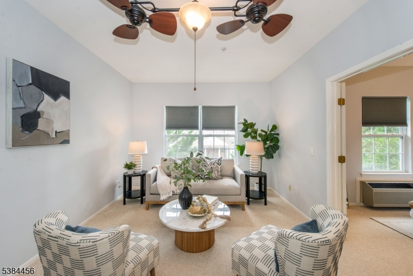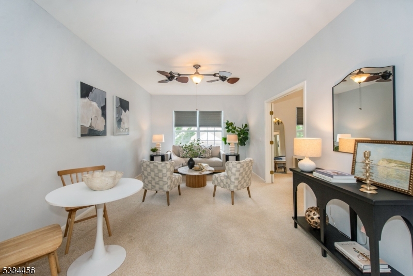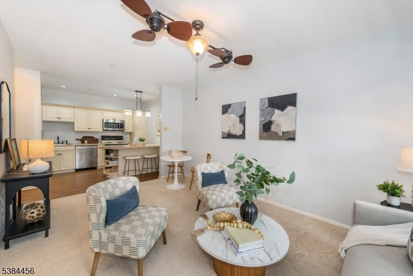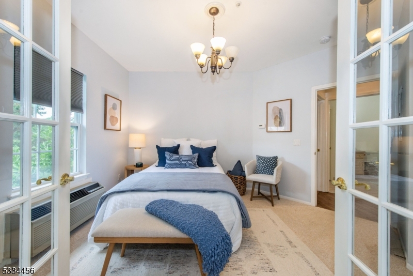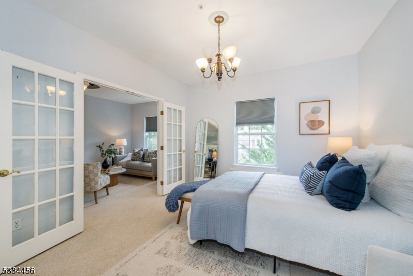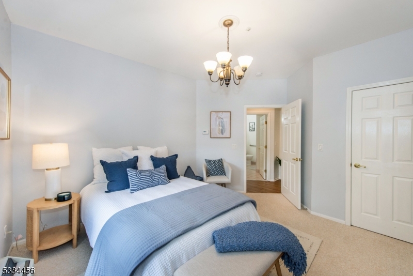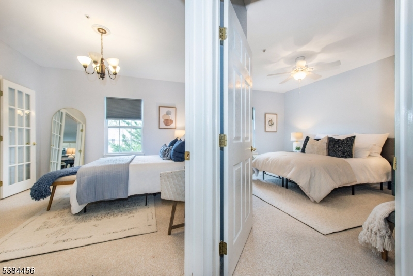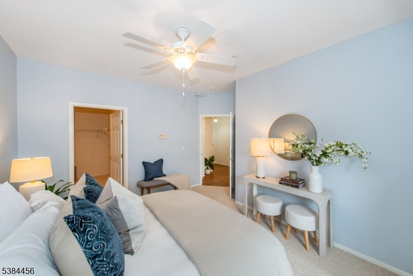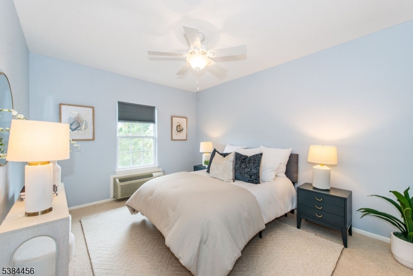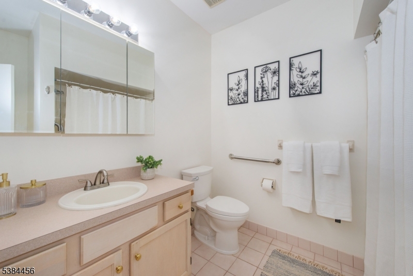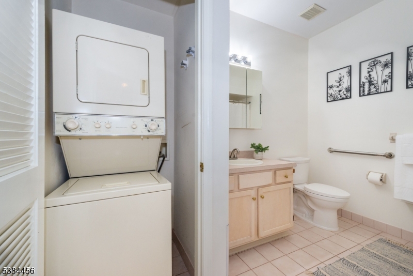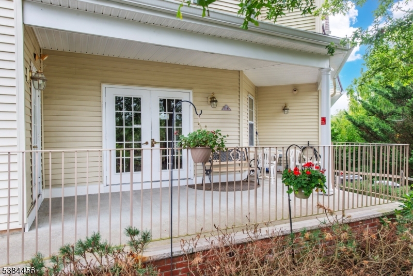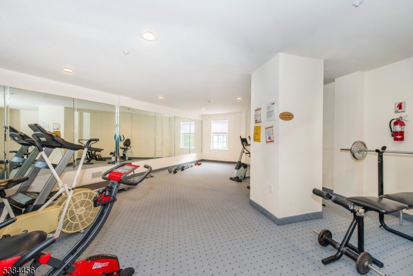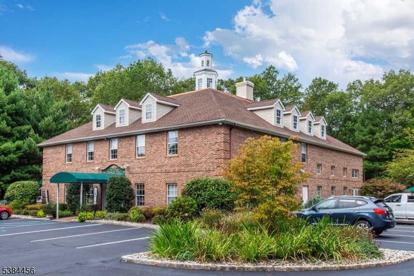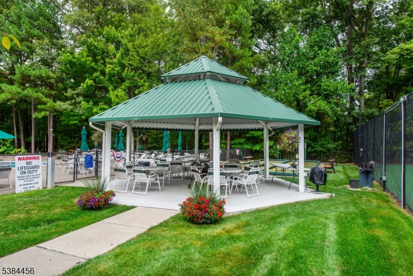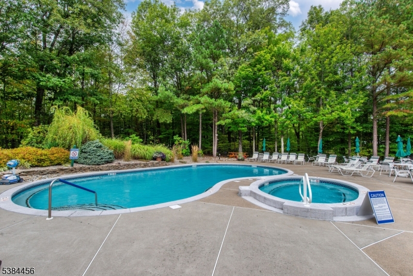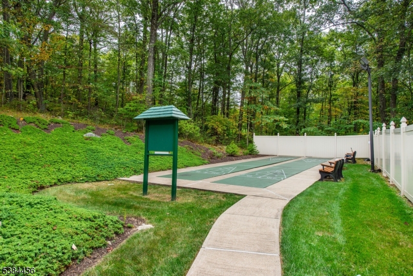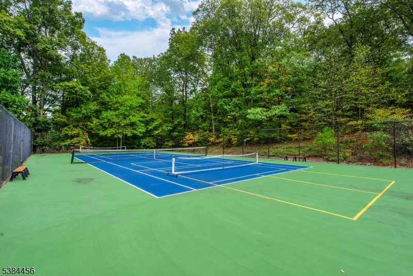6220 Richmond Rd, 220 | West Milford Twp.
Welcome to this vibrant 55+ active adult community nestled in the rolling hills of West Milford, where lush green spaces and a lively social atmosphere create the perfect setting for your next chapter. This spacious 2-bedroom unit features a large main bath, in-unit laundry, updated heating and A/C with brand-new heat pumps, fresh interior painting, a generous kitchen peninsula, and an oversized walk-in closet. The second bedroom, accessed through elegant glass French doors, offers flexible use as a home office, cozy den, or additional dining space. Enjoy the light-filled interior with easy access to outdoor areas, a fitness center, storage, and a welcoming common sitting area ideal for hosting guests and meeting friends. At the heart of the community is the clubhouse, offering a heated pool, tennis, pickleball, bocce, and ample outdoor entertaining areas, along with year-round planned and impromptu activities. Conveniently located near shopping and essential amenities, this home blends comfort, convenience, and connection in a truly exceptional setting. GSMLS 3986527
Directions to property: See Google Map, Building is #6, Unit on First Floor on Right Hallway.
