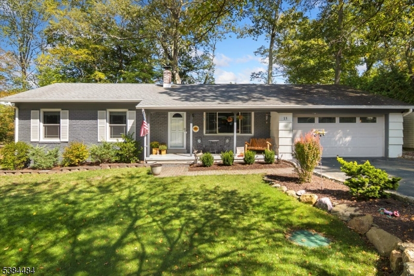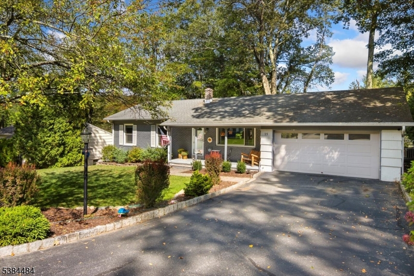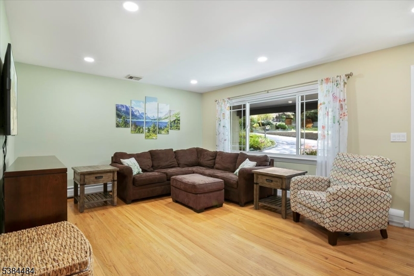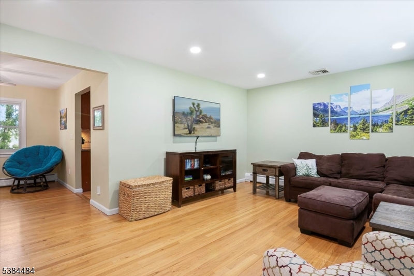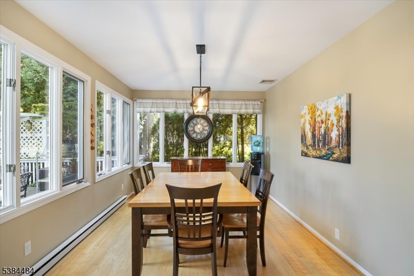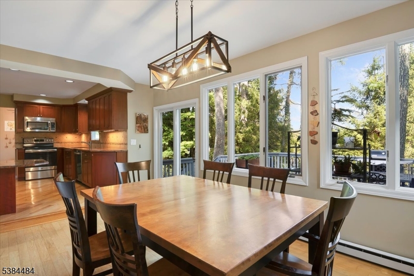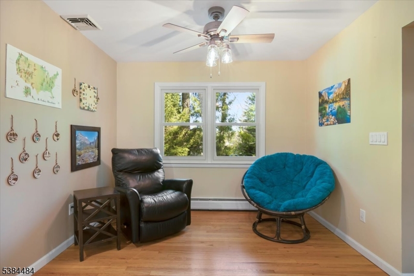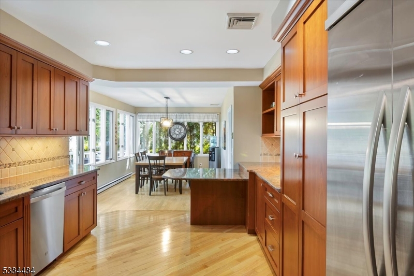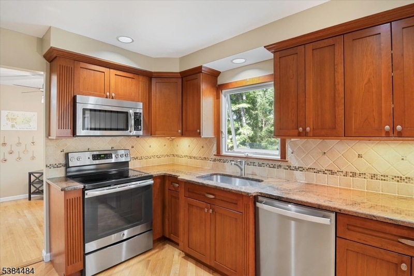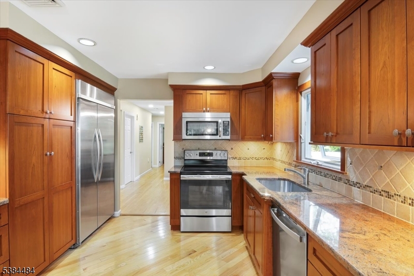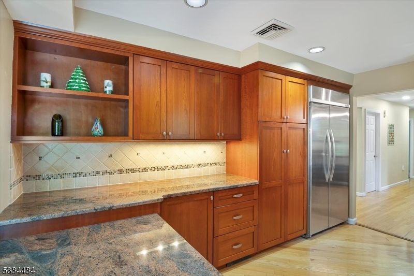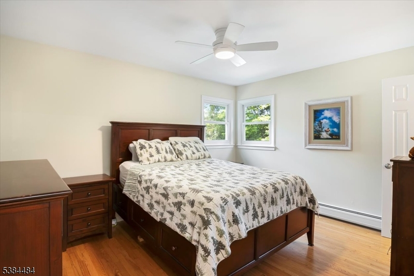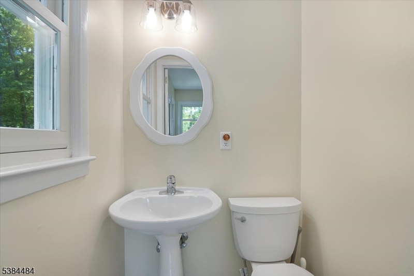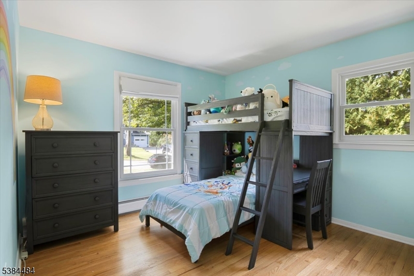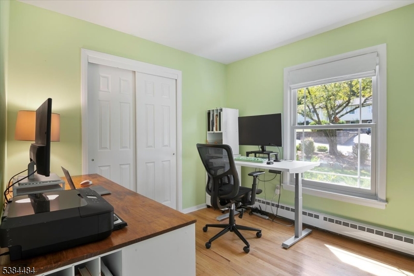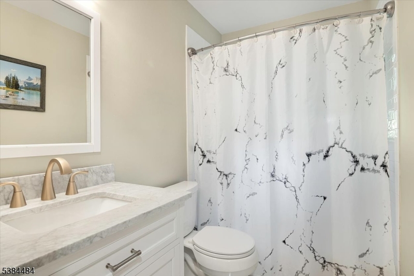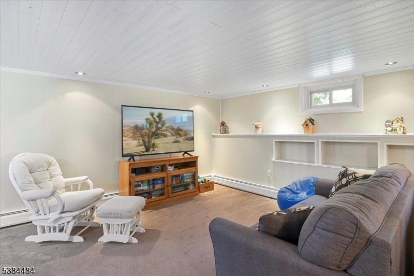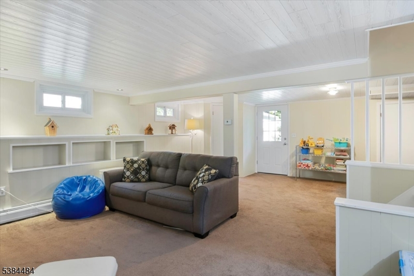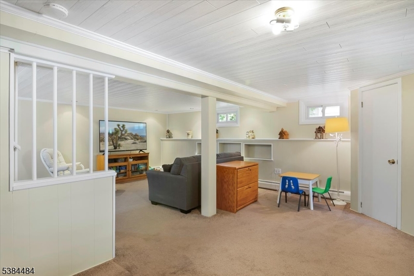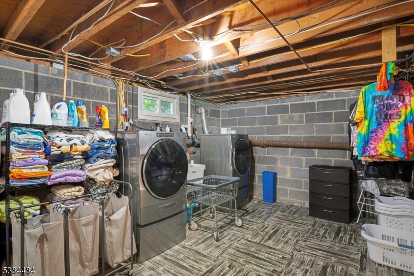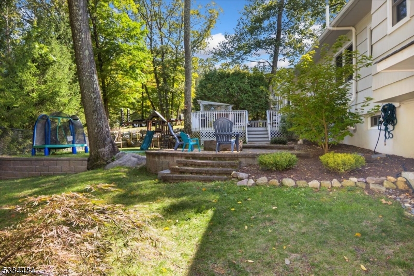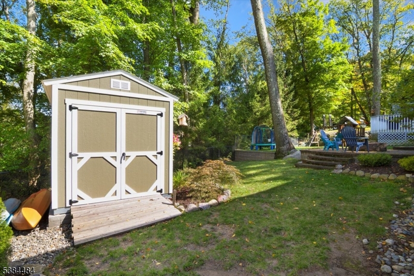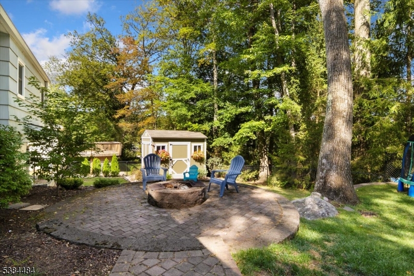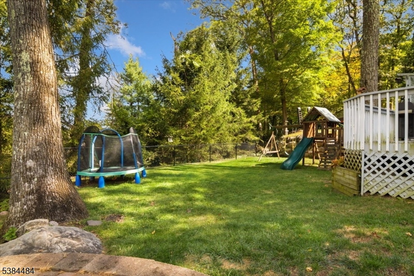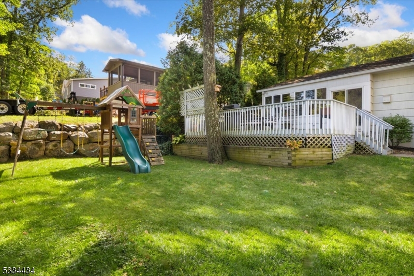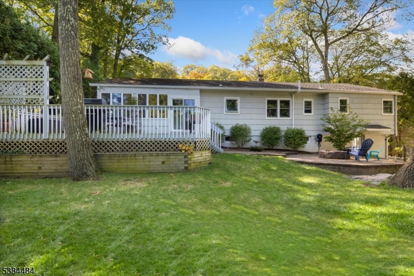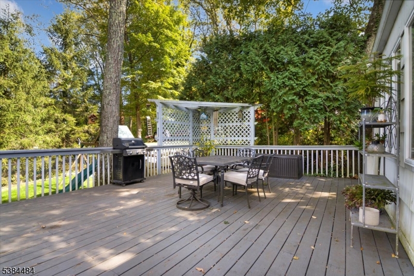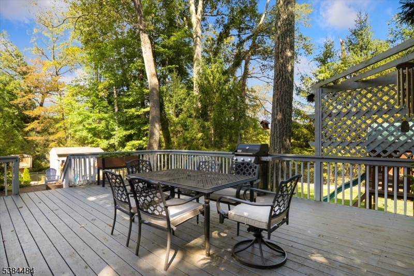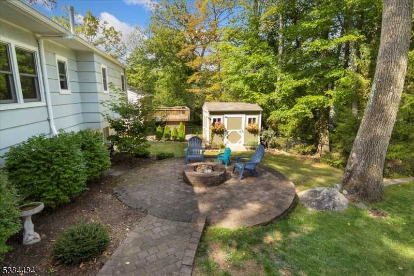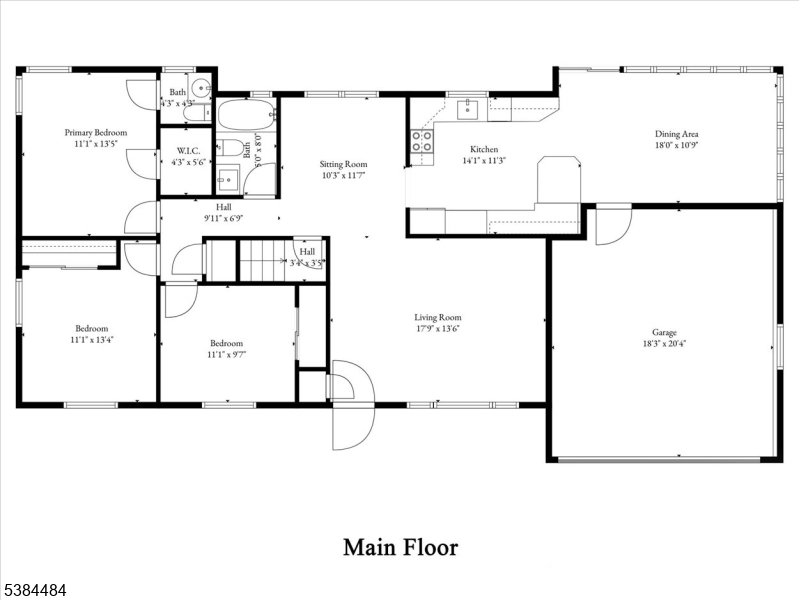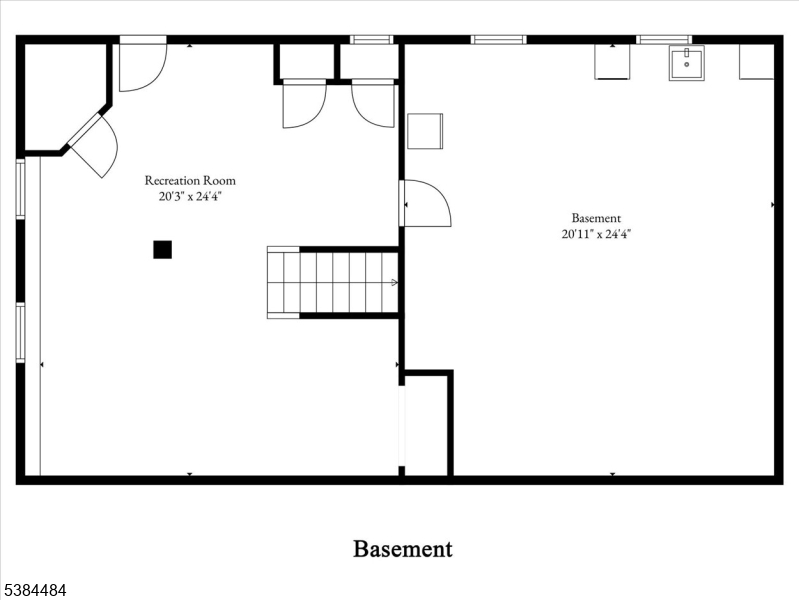15 Upper High Crest Dr | West Milford Twp.
Impressive updated ranch.. Beautiful custom kitchen boasts an abundance of cherry cabinets, granite counters & peninsula, tumble marble tile backsplash & SS appliances, all open to step down dining/sun room with 2 walls of windows overlooking deck & yard. Refinished HW flooring throughout main level, updated main bath, primary suite offers 1/2 bath & walk-in closet. Enjoy additional living space in finished basement that also offers large unfinished area for additional storage, plus laundry & utilities. Many updates including Hi-hat lighting, ceiling fans, raised panel doors, CAC/heat pump, fenced yard and more! Wood deck leads to private fenced yard with new retaining wall, play area, paver patio /built in fire pit and new storage shed. Custom landscaping surrounds this move in ready home! Great area of High Crest Lake, optional membership! Don't miss it! GSMLS 3986573
Directions to property: Rt 23 North to High Crest. Keep left to Upper high Crest to house on R..or.. Macopin Road to Hearths
