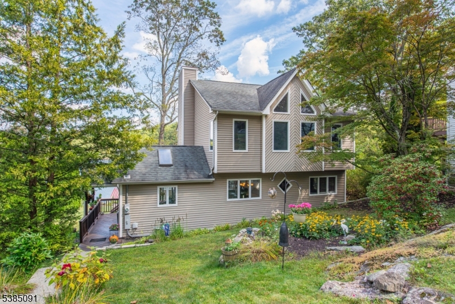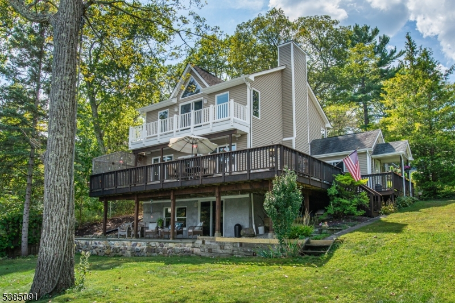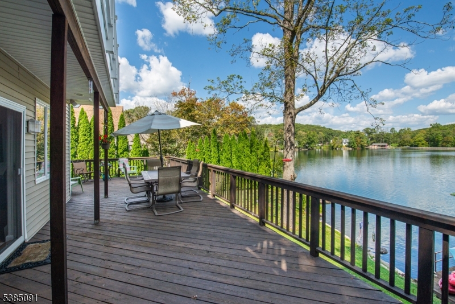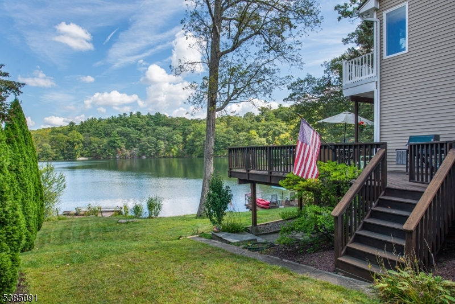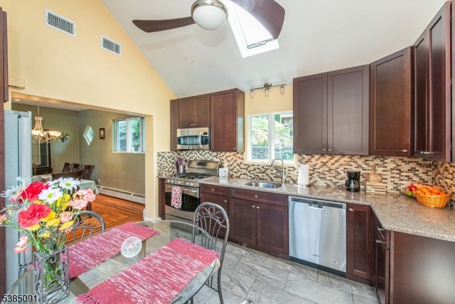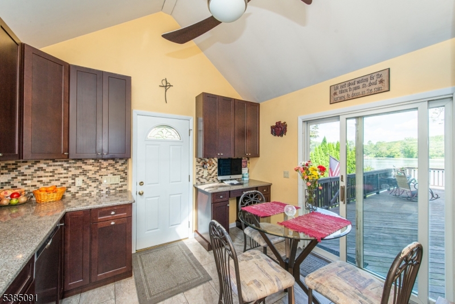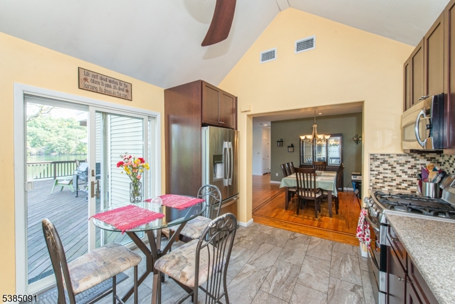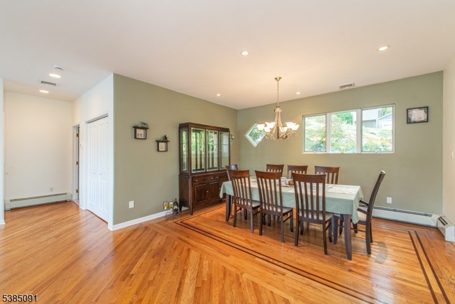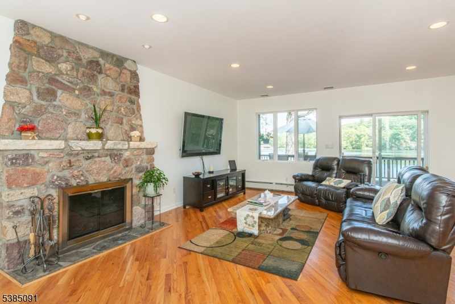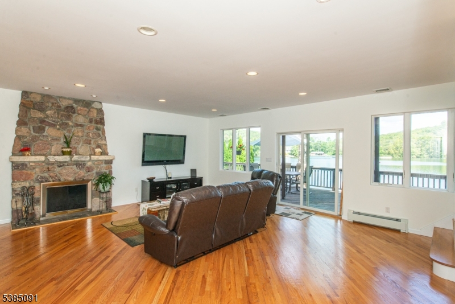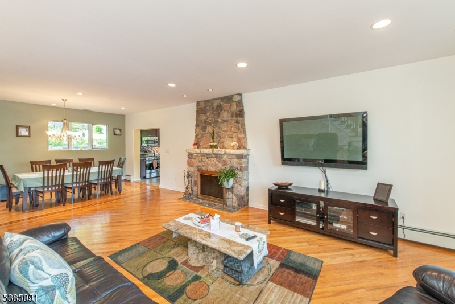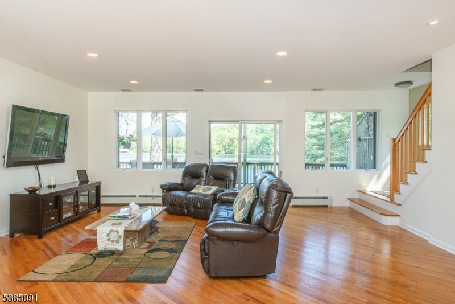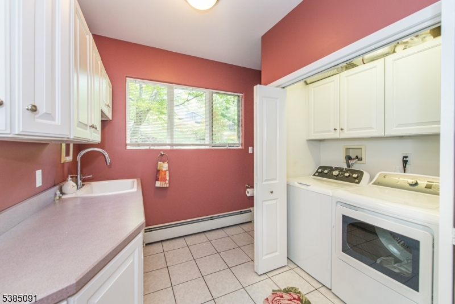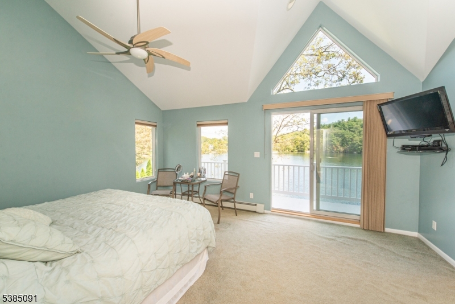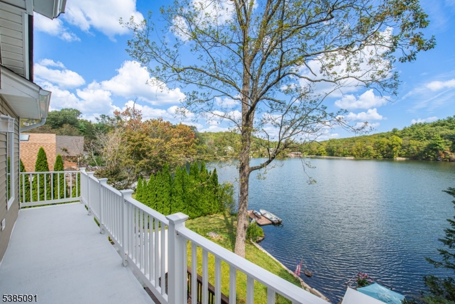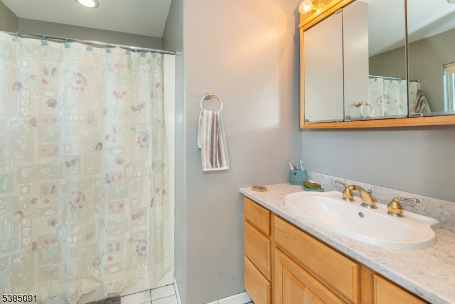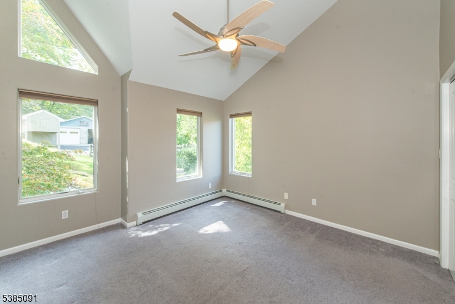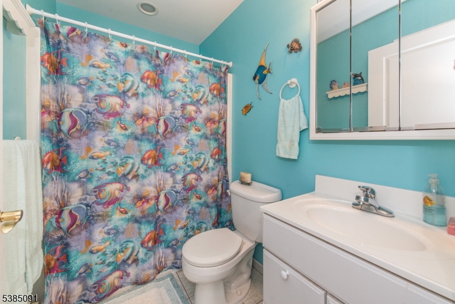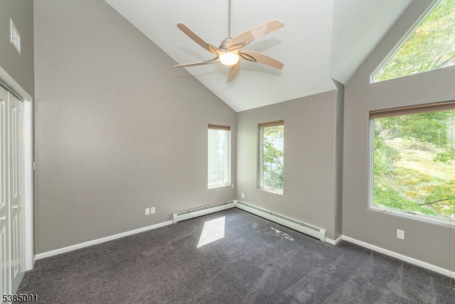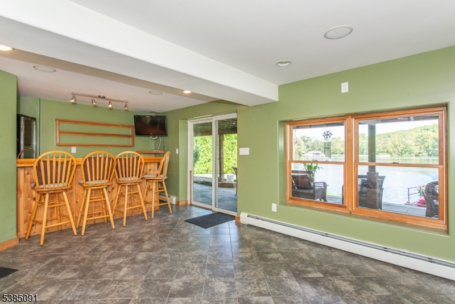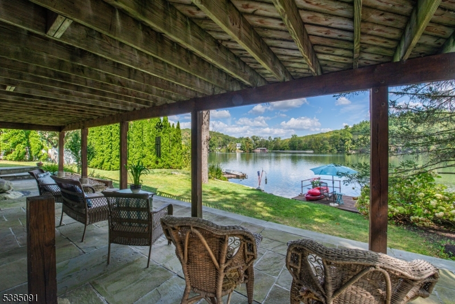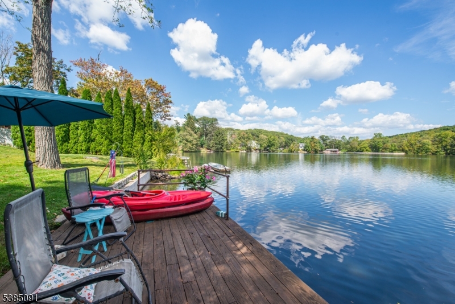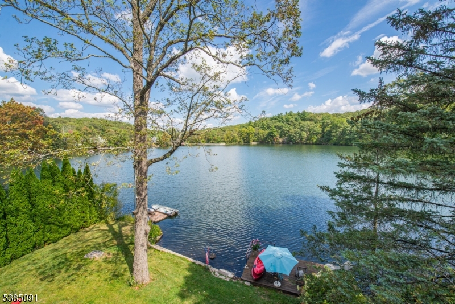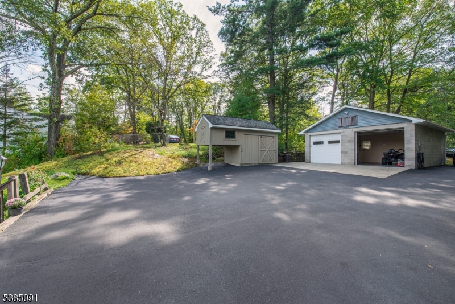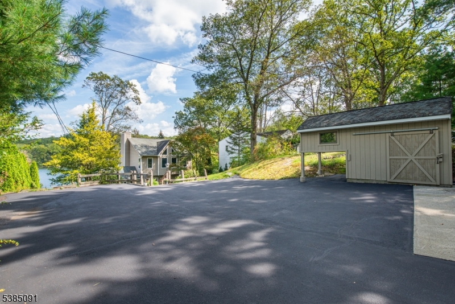54 Broadway | West Milford Twp.
Embrace the tranquillity of this wonderful lakefront home,your own private retreat after a long day. With approx 77 ft of lake frontage to entertain or just sit and relax. This custom home with C/A & central vac was redesigned & rebuilt to perfection. Updated eat-in kitchen in 2012 with silestone countertops, glass backsplash & skylight. The kitchen leads into dining room and family room with stone woodburning fireplace, 9 ft ceilings, oak floors with mahogany inlet. A wall of windows leading to the wraparound deck overlooking the lake is breathtaking. Main floor laundry room/powder room for easy laundry. Stairway to an octagon hallway with oak & mahogany flooring and 3 generous sized bedrooms. The primary bedroom, large walk-in closet & sliders to a private veranda overlooking the lake. Primary bathroom with maple vanity, solid surface countertop & stall shower. The partially finished heated basement with bar (wet bar not hooked up) has extra storage and sliders out to a blue stone patio. Detached oversized 2 car garage with newer garage doors, epoxy floor, propane heat, 9 ft ceilings, walk-up attic and a separate electrical panel. A large storage shed with a loft, barn door & skylight. New septic to be installed prior to closing. Bring your non-motorized or electric troll motor boats and enjoy..Within 1 hour of NYC. Private mandatory lake association $450 year, use of lake, beach, activities & damn. Damn asssessment pending..Septic size has not been town verified yet. GSMLS 3987125
Directions to property: Glenwild to Otterhole to Broadway to #54 on right.
