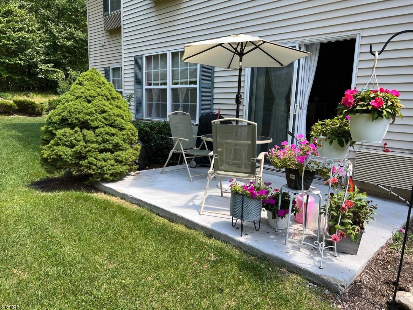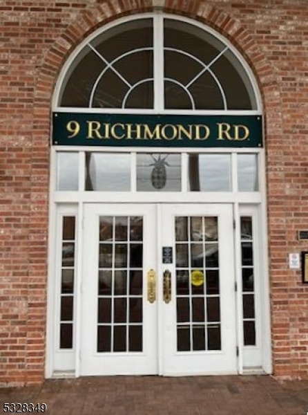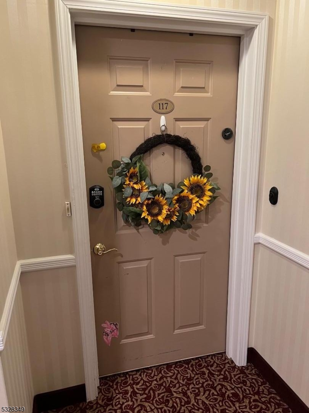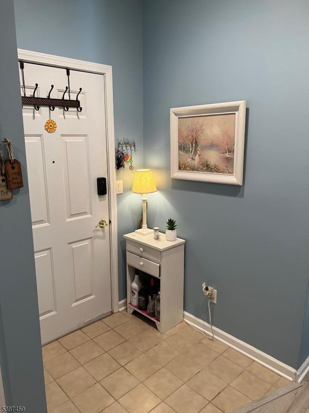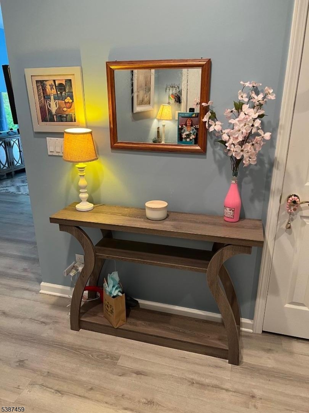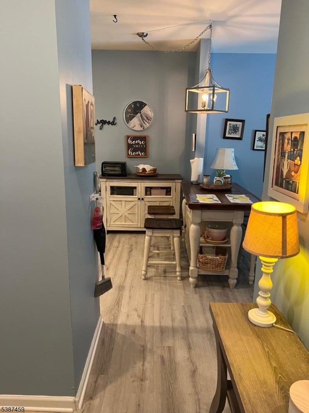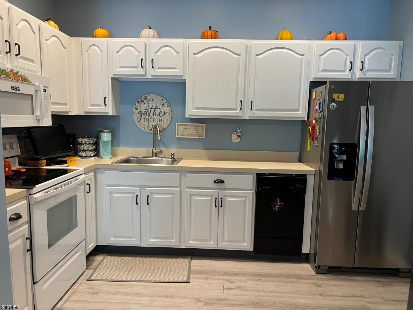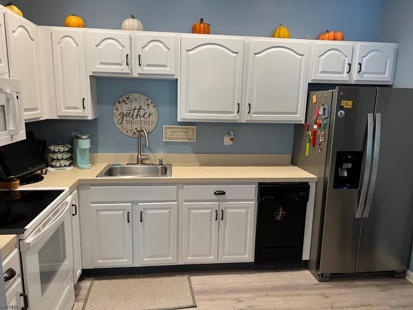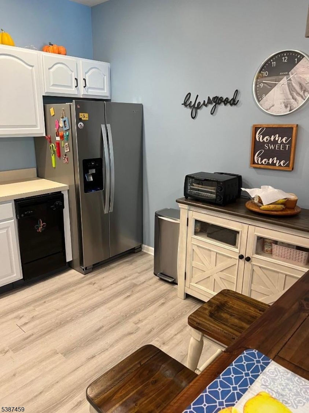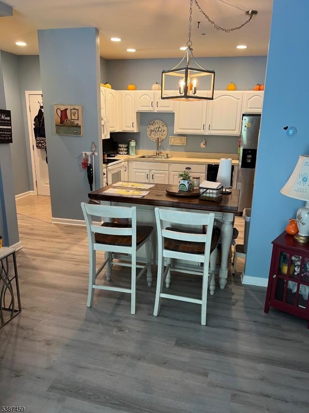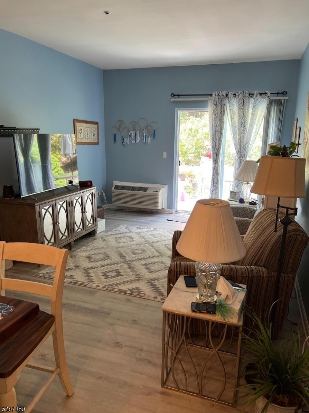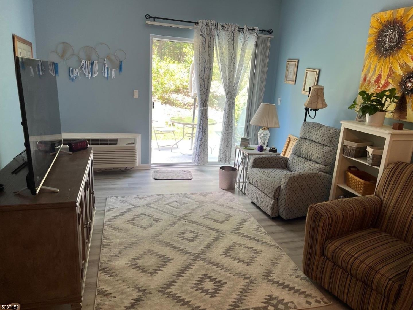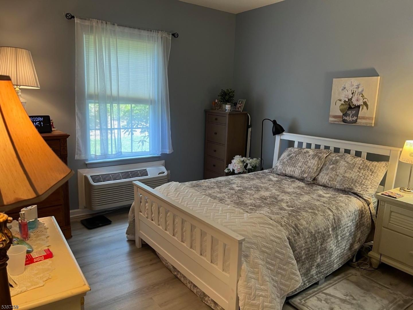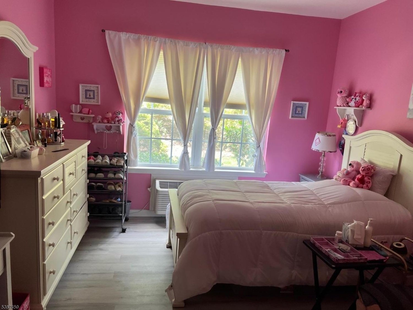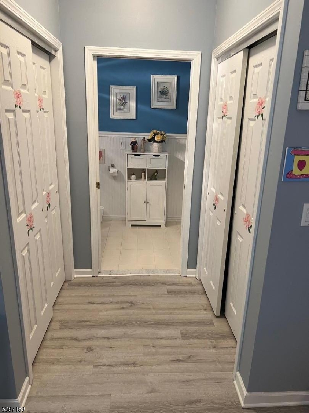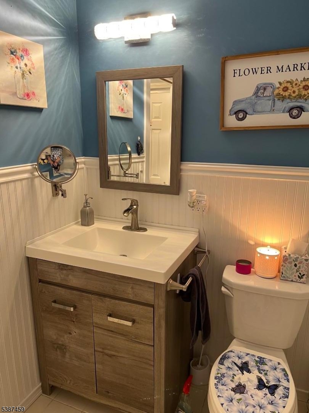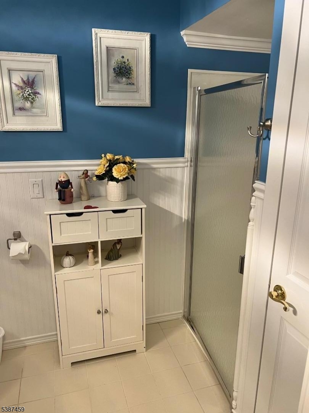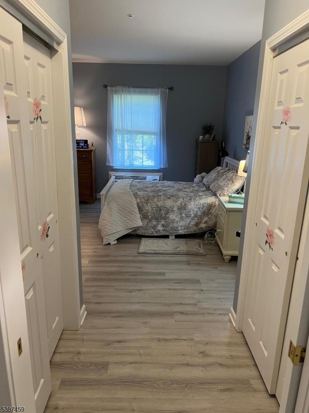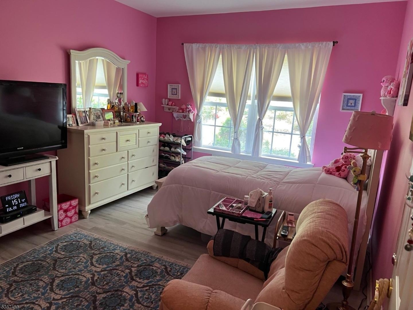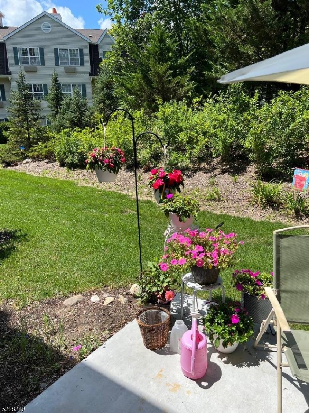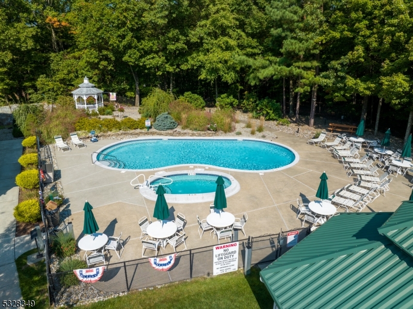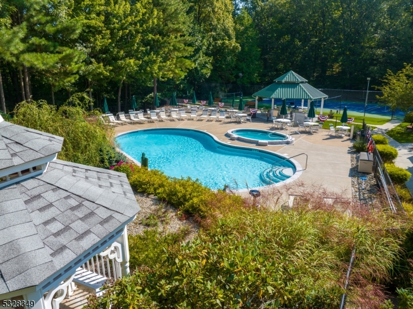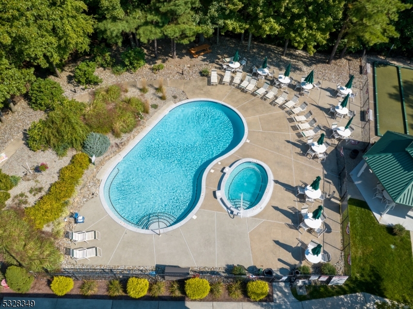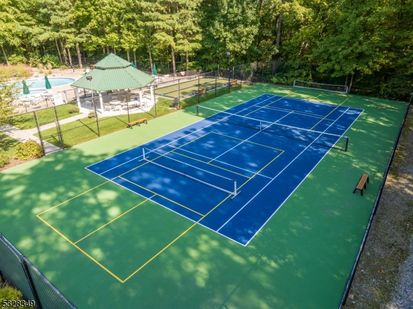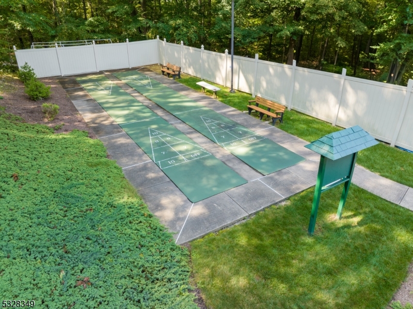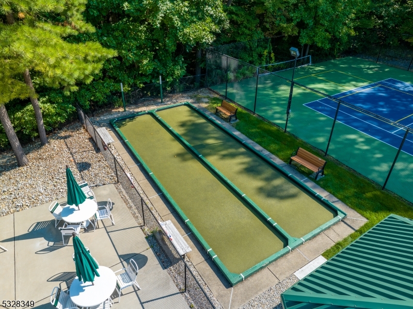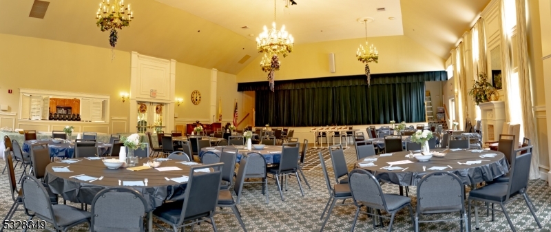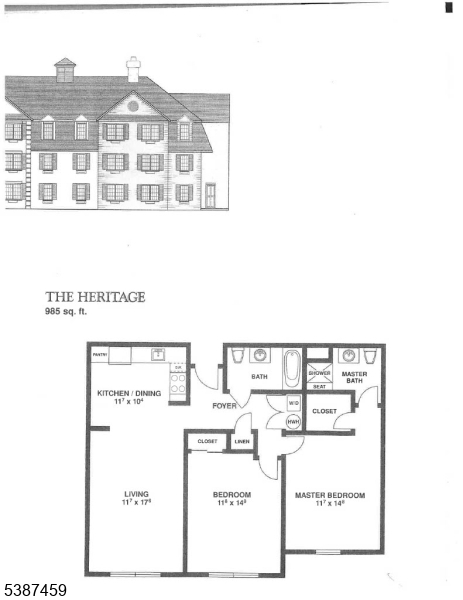9117 Richmond Rd, 117 | West Milford Twp.
Heritage Private Patio Unit with Main Floor Convenience, No Stairs or Elevator Needed! Location, Location, Location! This desirable 2-Bedroom, 2-Bath condo is set in one of the most private spots in Building 9, at the end of the hallway and backing to serene gardens and woods. Step right out your patio doors to a peaceful outdoor space perfect for relaxing. Inside, enjoy thoughtful updates including new flooring, refrigerator, microwave, hot water heater, washer/dryer, updated heating units, and raised toilets. The spacious primary suite offers double closets and a full bath with walk-in shower, while the second bedroom is ideal for guests or a home office. A convenient storage unit is located on the main level as you enter the building. This rare main-floor unit is move-in ready with no stairs and no elevator required. Bald Eagle Commons is a sought-after 55+ community featuring outstanding amenities clubhouse, heated pool and spa, tennis, bocce, and more! Don't miss the opportunity to own this private patio-level gem. Schedule your showing today! GSMLS 3989204
Directions to property: Morsetown or Ridge to Cahill Cross to Richmond
