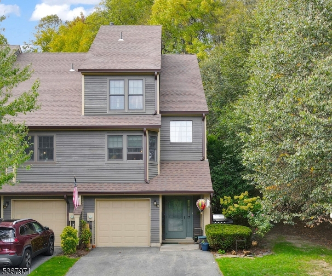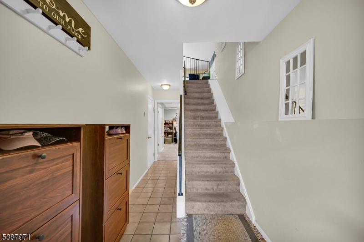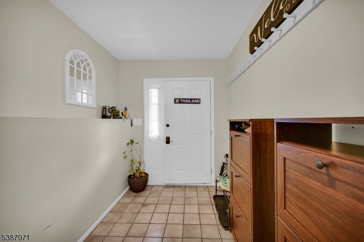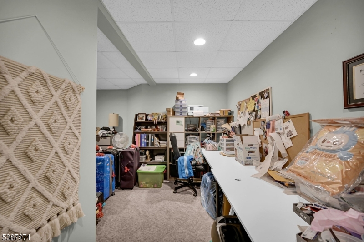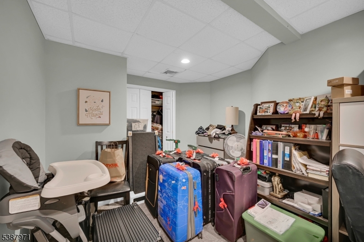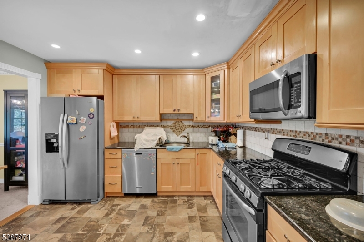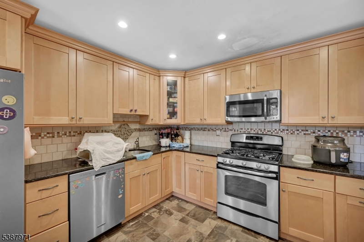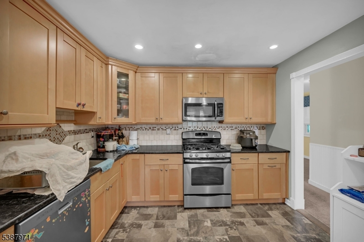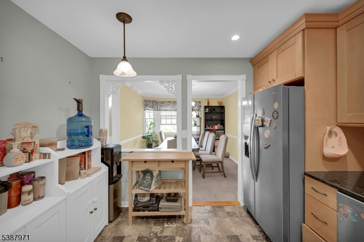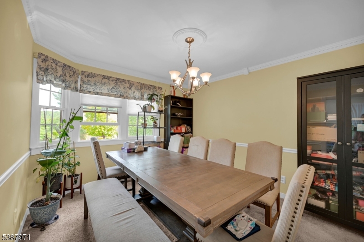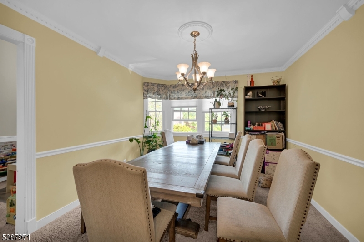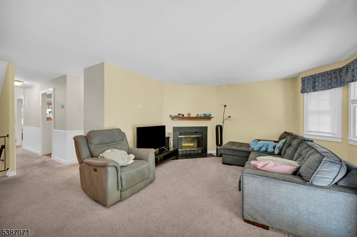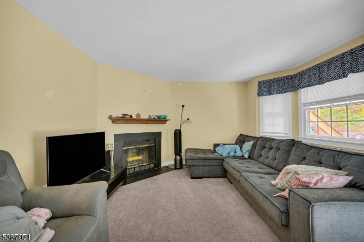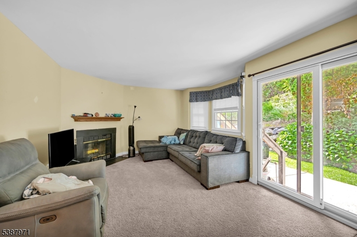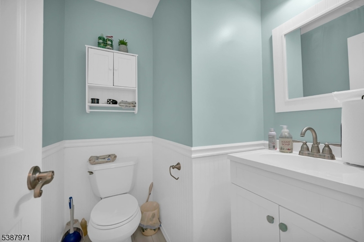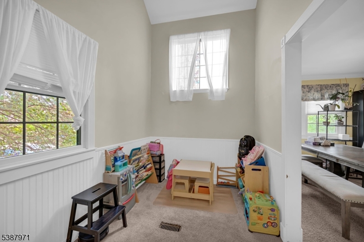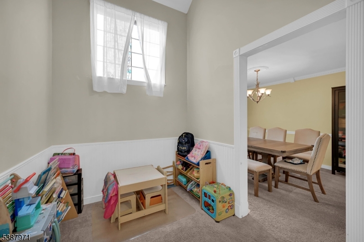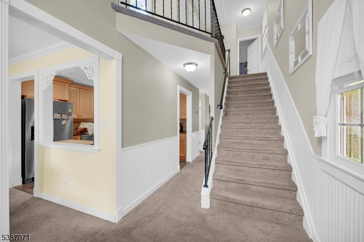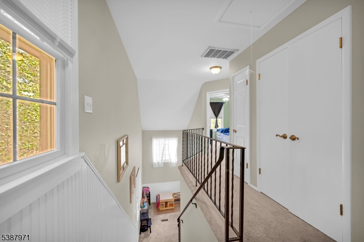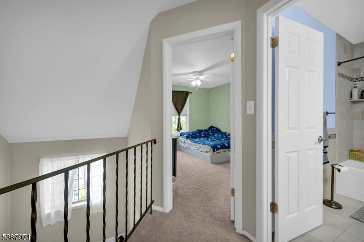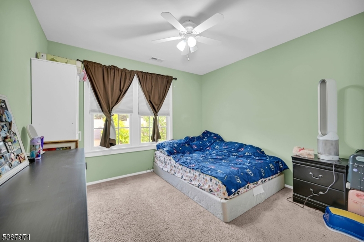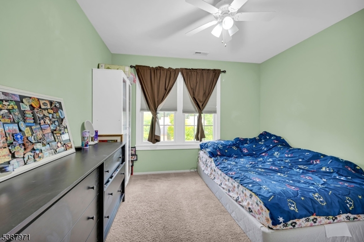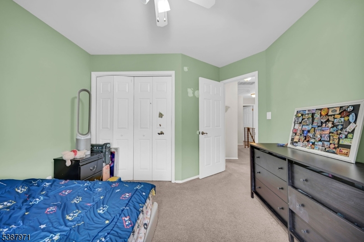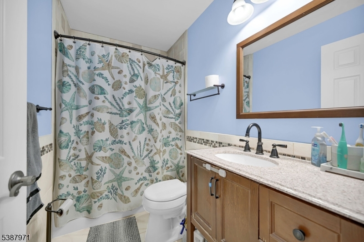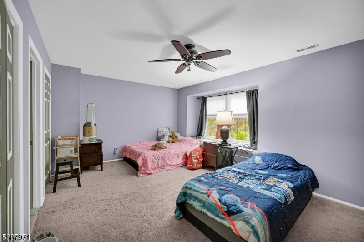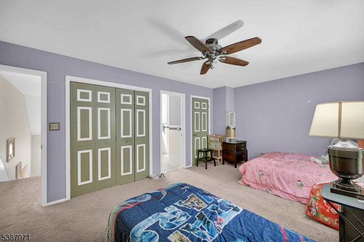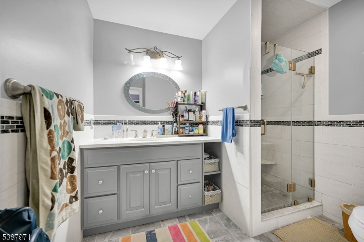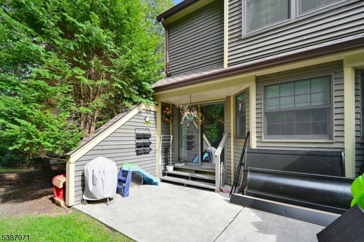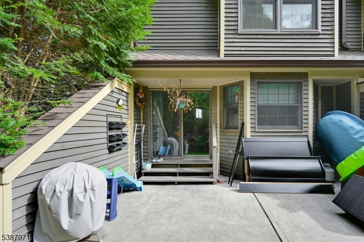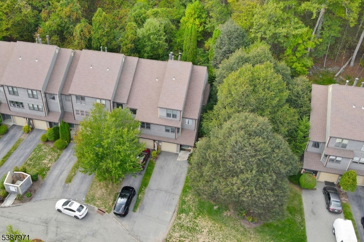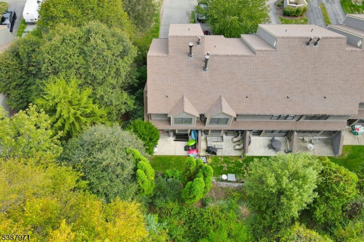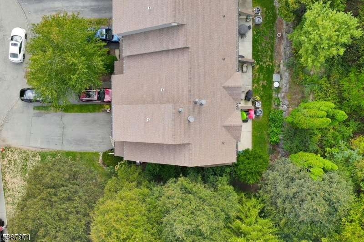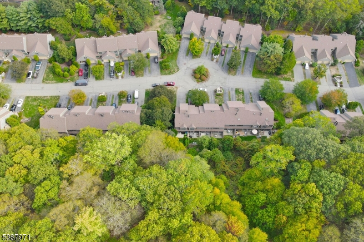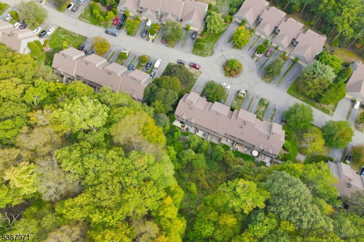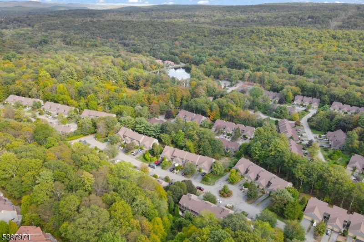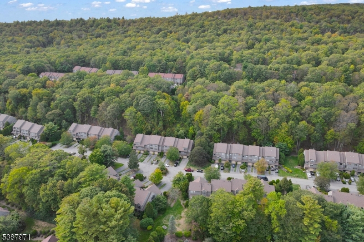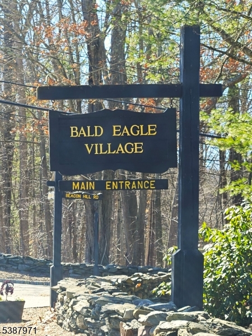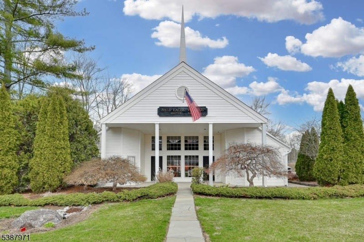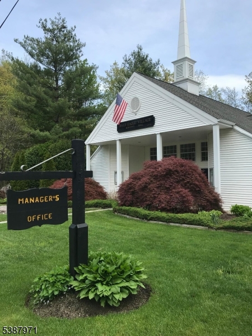30 Concord Rd, 30H | West Milford Twp.
Bright Amherst End Unit In Bald Eagle Village! This 3-Story Townhome Features A One-Car Garage With Parking For Up To 5 Vehicles And A Sought-After End-Unit Location With Added Privacy. The Ground Level Offers A Versatile Office/Storage Room, Garage Entry, Laundry, And Utility Space. On The Main Level, Enjoy A Bright Kitchen With Stainless Steel Appliances, Tile Backsplash, And An Open Pass-Through To The Formal Dining Room, Accented By Custom Crown Molding And A Charming Bay-Window. And A Sitting Nook With Cathedral Ceiling And Main Floor Half Bath. The Inviting Living Room Features A Wood-Burning Fireplace And Sliders Leading To The Back Patio, With Wooded Views And Perfect For Outdoor Enjoyment. Upstairs, The Primary Suite Includes An En-Suite Bath With Double Vanity And A Glass-Enclosed Stall Shower. The Second Bedroom Faces East, Capturing The Warmth Of The Morning Sun, And Is Served By A Hall Bath With A Tub/Shower Combo. Additional Features Include A Hall Linen Closet, Double Storage Closets, And Pull-Down Attic Stair Access. Community Amenities Include Tennis Courts (New Courts Coming 2026!), Clubhouse, Gazebo, Playground, And Scenic Pond. Located In Lower West Milford, Bald Eagle Village Offers Convenient Access To Town, Schools, Shopping, And Major Commuter Routes. Don't Miss This End Unit With Ample Space, Comfort, And A Fantastic Community Lifestyle! Schedule Your Showing Today! GSMLS 3989828
Directions to property: Union Valley to Beacon Hill To Concord
