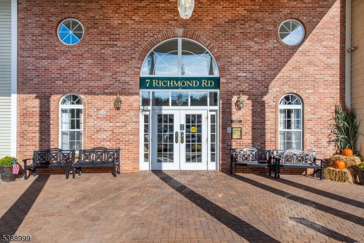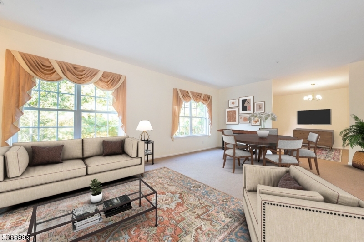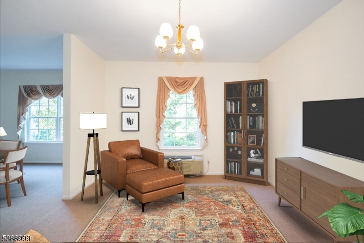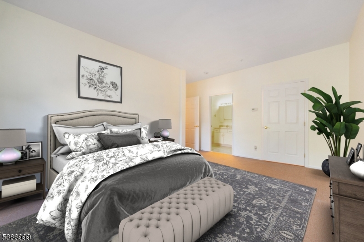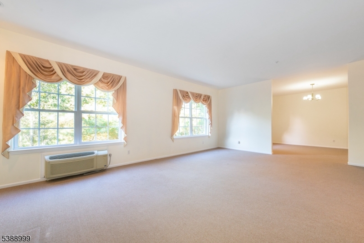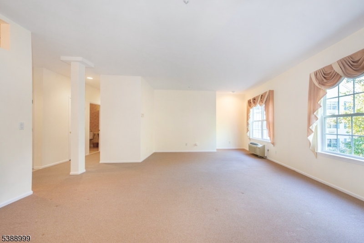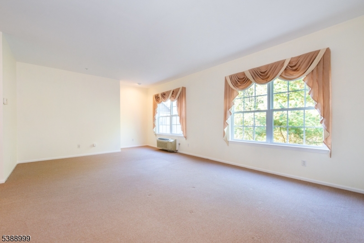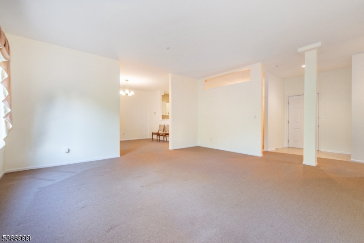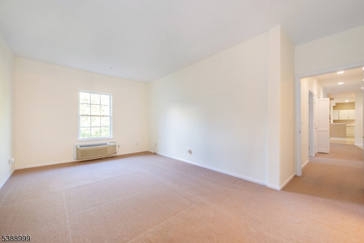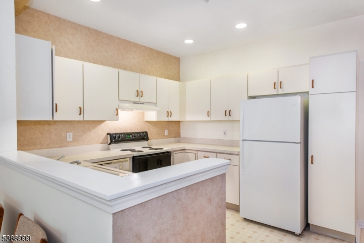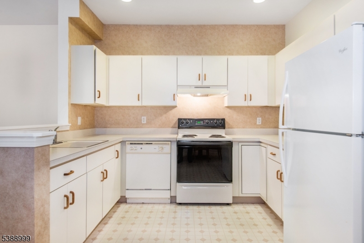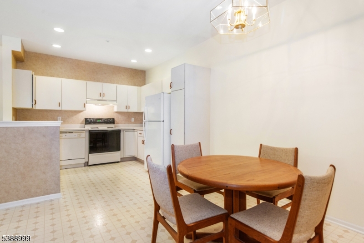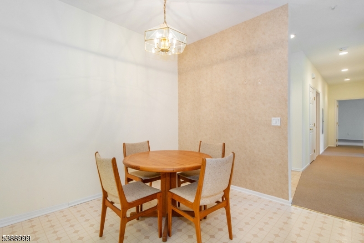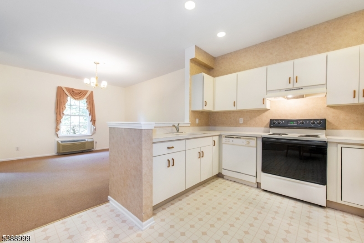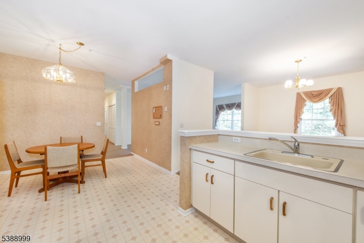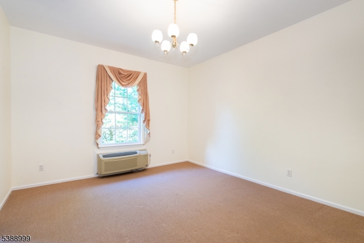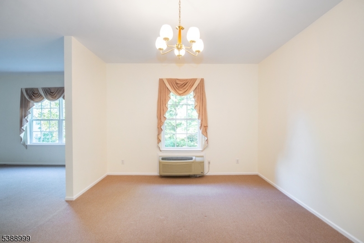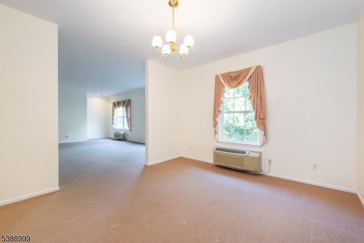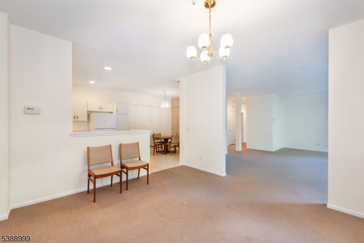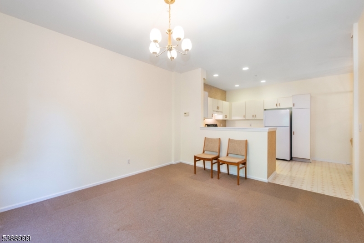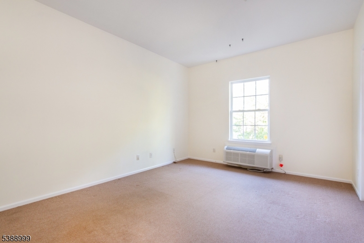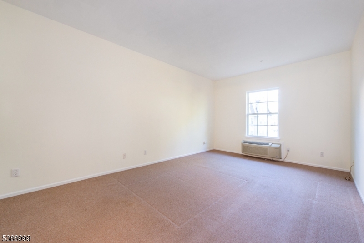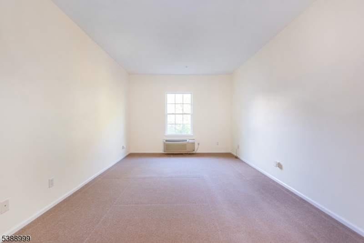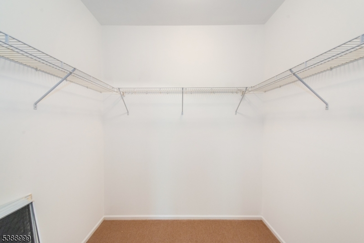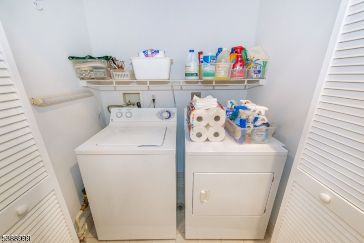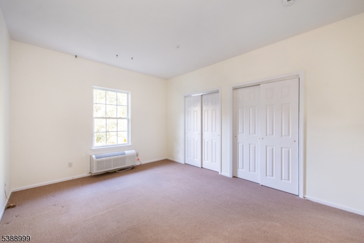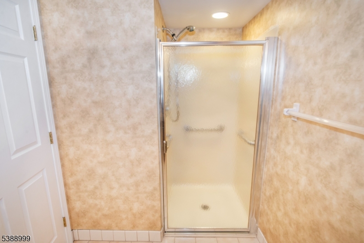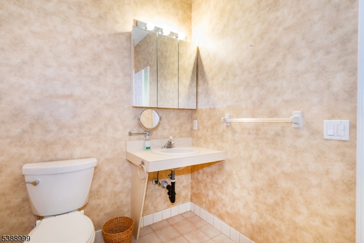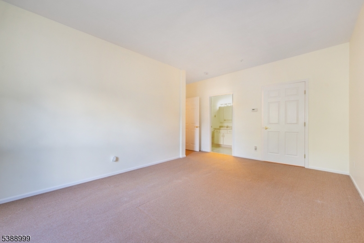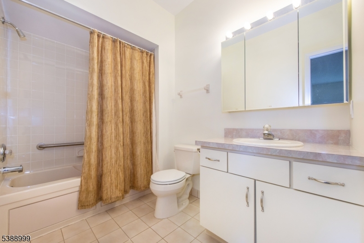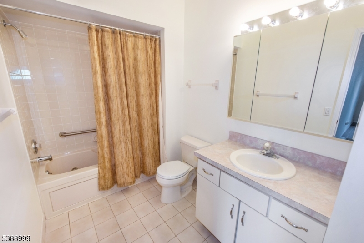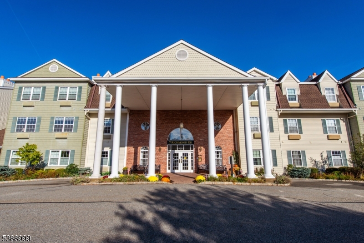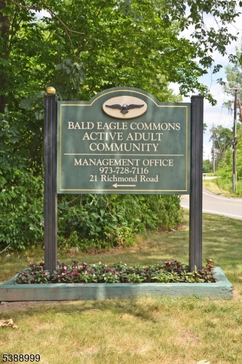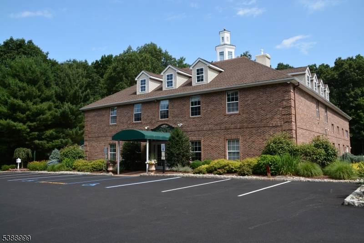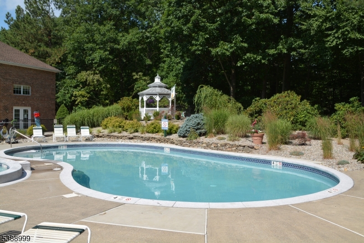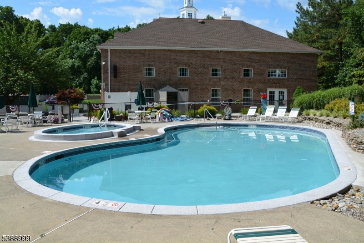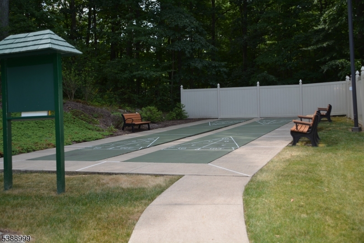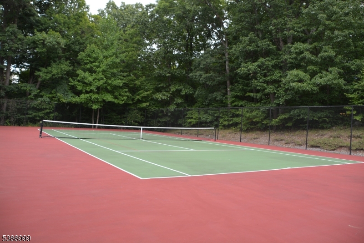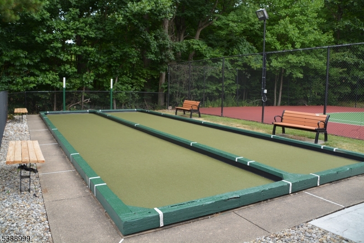7311 Richmond Rd, 311 | West Milford Twp.
Bald Eagle Commons 55+ Community The Williamsburg Model LARGEST End Unit 1500 sq ft located by the side entrance stairwell and parking space. This Condo has been newly Painted a Neutral color through out and carpeting professionally steam cleaned . Custom Window treatments in Living / Dining Rm. A brand new Heat Pump in 2nd bedroom . All appliances and bathroom fixtures in working order. The storage unit is located in the basement with elevator access. The Kitchen has a large breakfast area for table and chairs and a full size Dining room which can also be used as a Den/office The Living Room is very large can also be a combo Living room and Dining Room Laundry area has a full size washer and dryer. Owners Suite has bathroom with linen closet and Jacuzzi Bath Tub and Shower over Tub. Main bath conveniently located by second bedroom. This Adult Community has an Events Planner for all activities including Holiday Parties through out the year as well as Trips and Dinner Theatre events. Very close to town with a variety of Restaurants and Stores close by.. Maintenance cleans snow from your car. Nothing to do but relax . Buildings have a gym, library, craft room, card room as well as a party room ( trash and recycle room on each floor) for your convenience. Grange Hall Community Center has Heated Pool, Hot Tub, with Gazebo, as well as, Pickle Ball , Tennis , and Bocce Ball Courts. Come and Enjoy an Easy Life Style at the Commons. GSMLS 3990694
Directions to property: MACOPIN OR MORSETOWN TO CAHILL CROSS TO RICHMOND RD BLD 7
