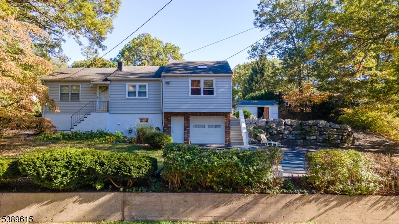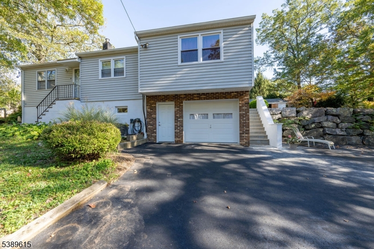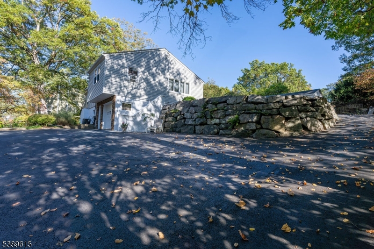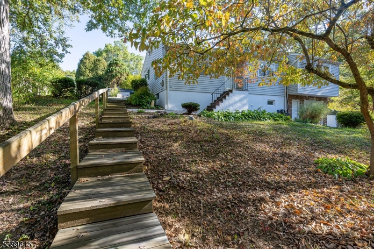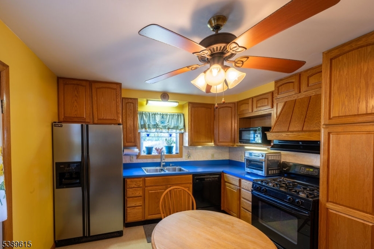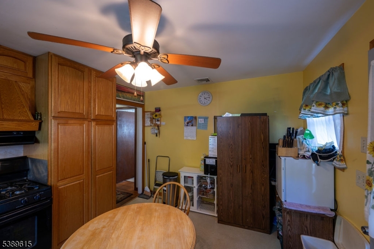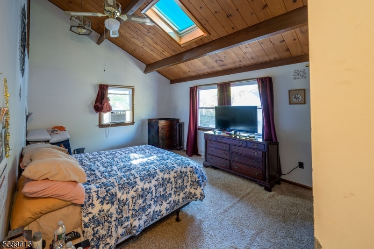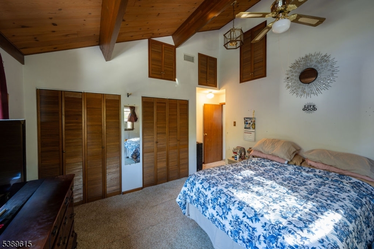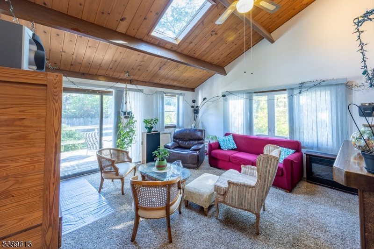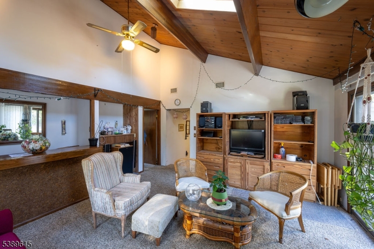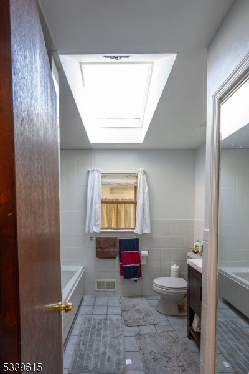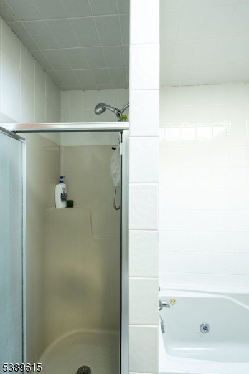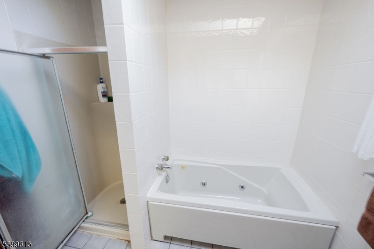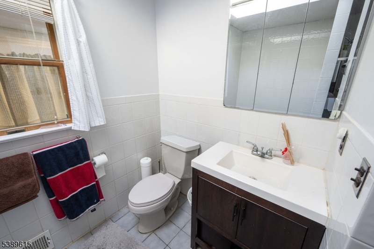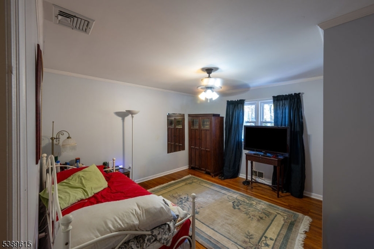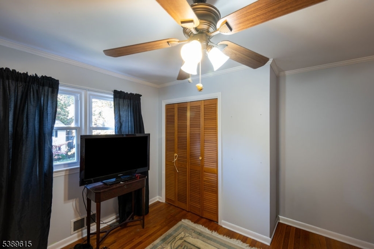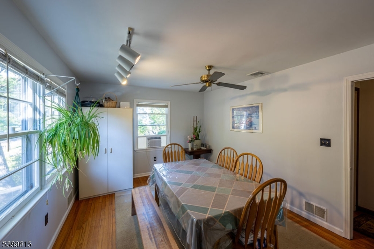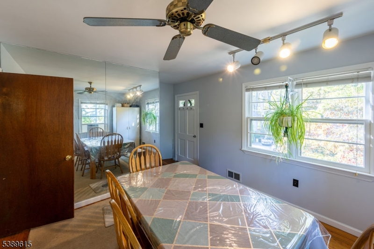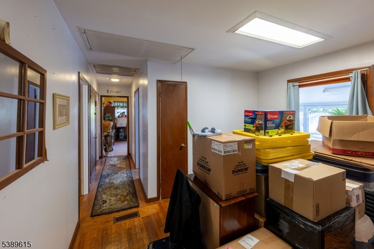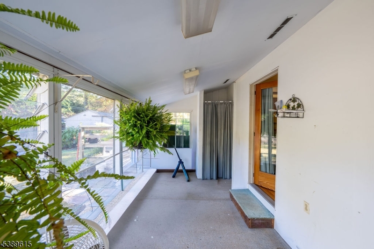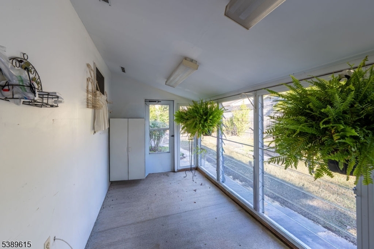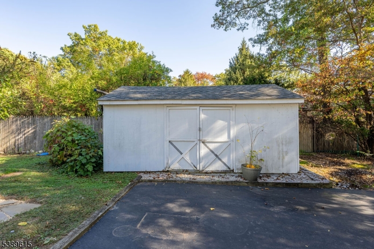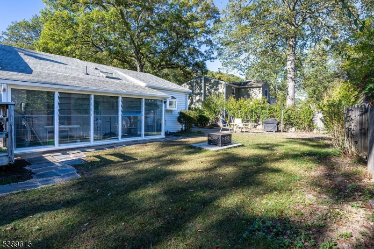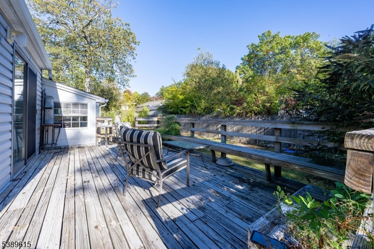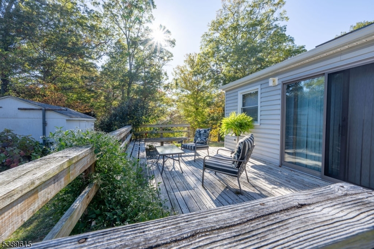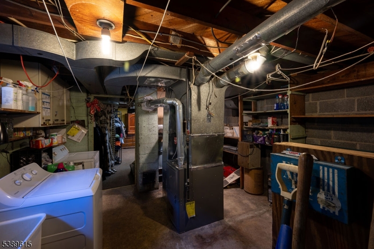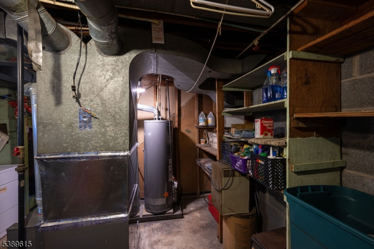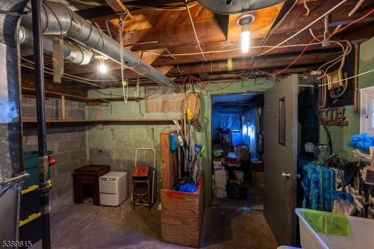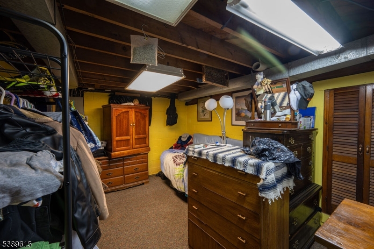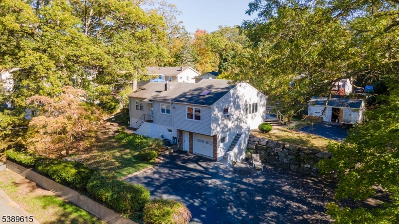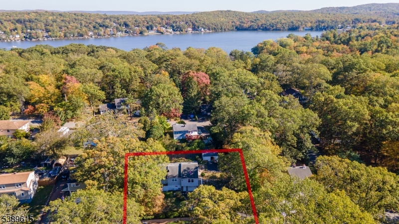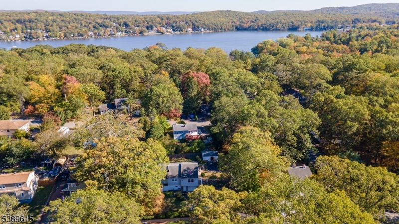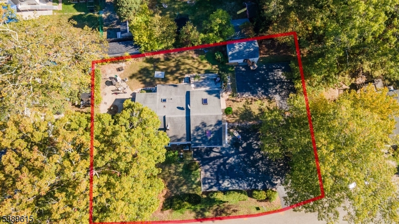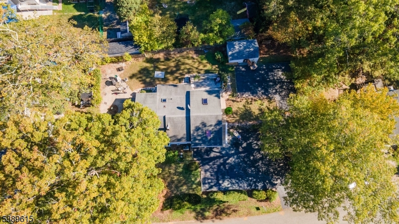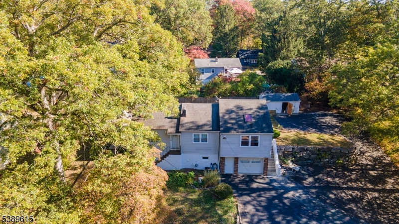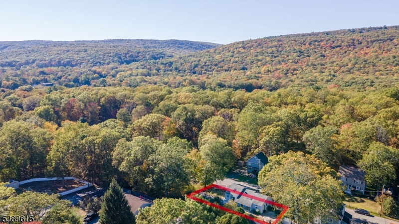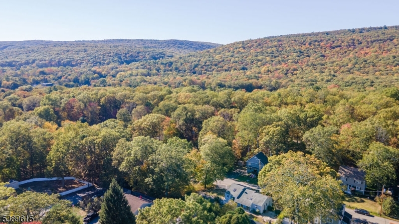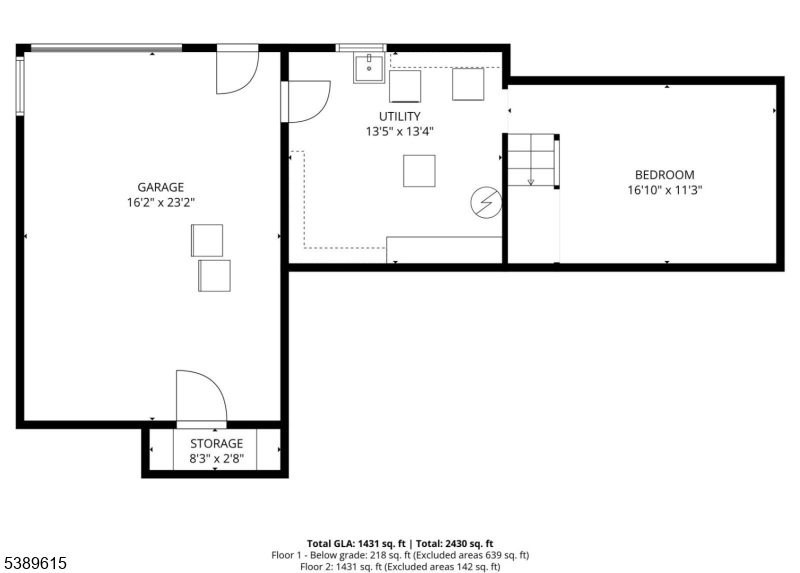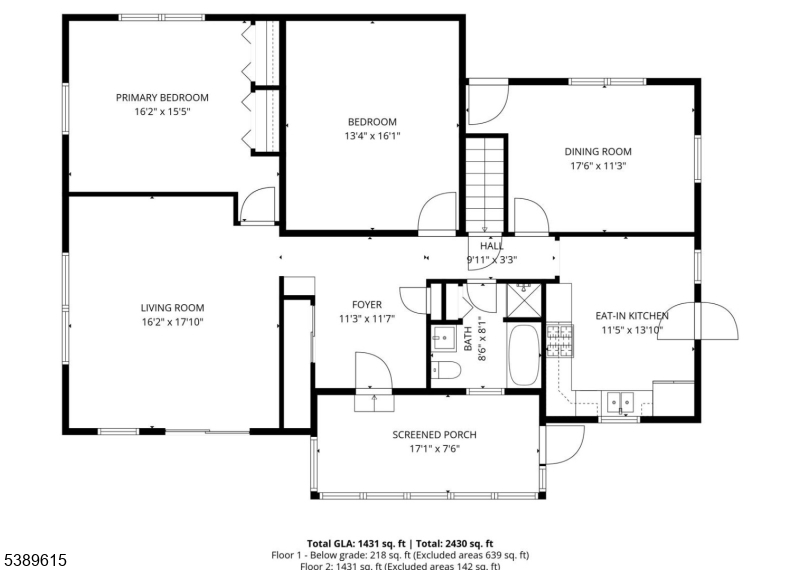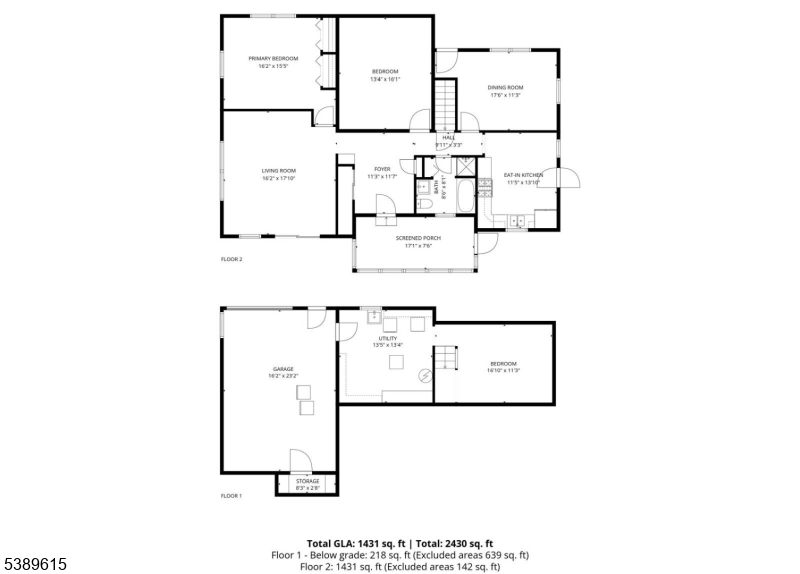54 Reidy Pl | West Milford Twp.
Welcome to 54 Reidy Place, a well-maintained single-family home offering comfort, functionality, and value in a desirable neighborhood. The kitchen features oak cabinets, black appliances, a pop-out window above the sink, ceiling fan, and side entry. The bathroom offers a glass stall shower, jetted Jacuzzi tub, and bi-fold closet. The dining room includes hardwood floors, a floor-to-ceiling mirror, ceiling fan, and entry door. Guest bedroom has hardwood floors, a double bifold closet, and ceiling fan. The hallway provides hardwood flooring, office space, and a large storage closet. A bright three-season room with floor-to-ceiling windows opens to the backyard, ideal for relaxing or plants. The living room features a vaulted beamed ceiling, skylight, ceiling fan, bar, built-in wall unit, and sliding doors to the deck. The master bedroom includes a vaulted beamed ceiling, skylight, ceiling fan, carpet, two double closets, and three overhead storage spaces. Basement has a multipurpose room (possible 3rd bedroom), utility room with washer/dryer, and garage with shelving and 10-ft ceiling. Additional features: floored attic with fan, central air, gas heat, septic, and well water. 10+ car driveway, 11x15 veg garden, rock wall & fire pit. Enjoy this bright, airy, sun filled house with a beautiful view of the mountains. Discover Browns Point and Hewitt State Park with lake views both within a 5-minute walk. One hour to NYC, near bus and Greenwood Lake. GSMLS 3991261
Directions to property: Google GPS
