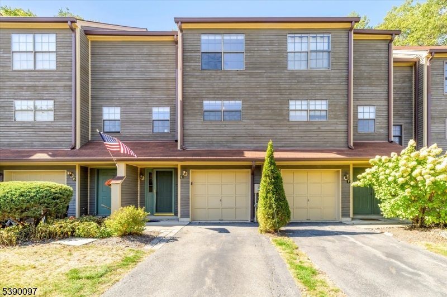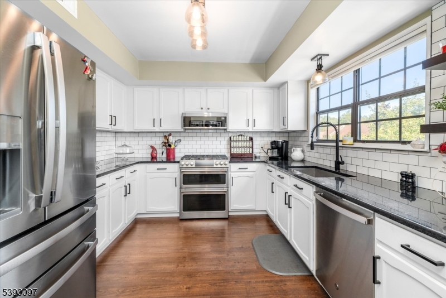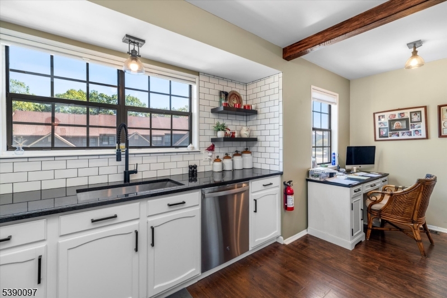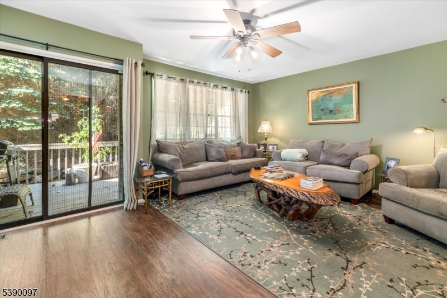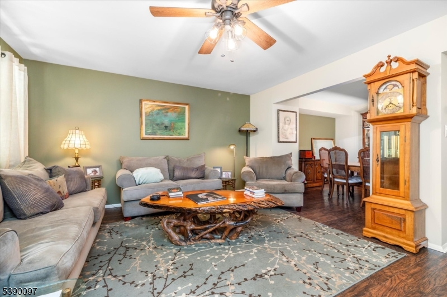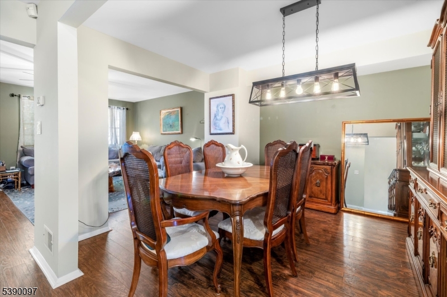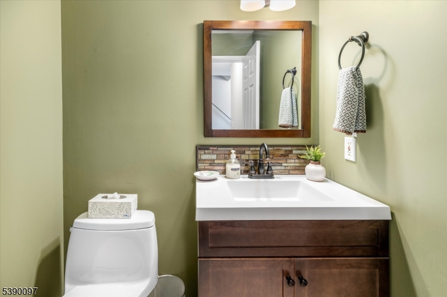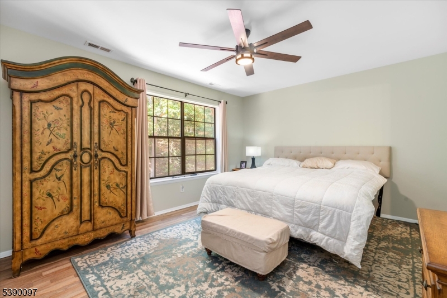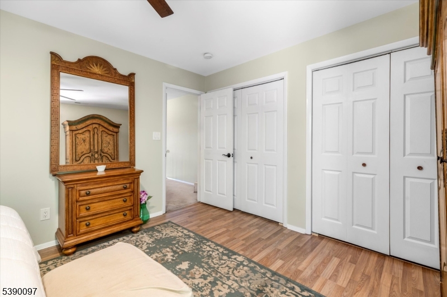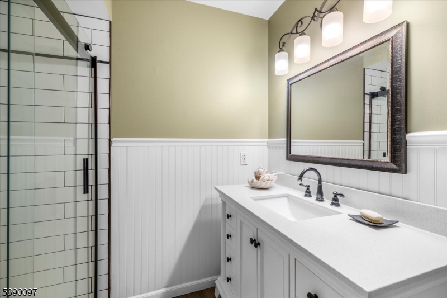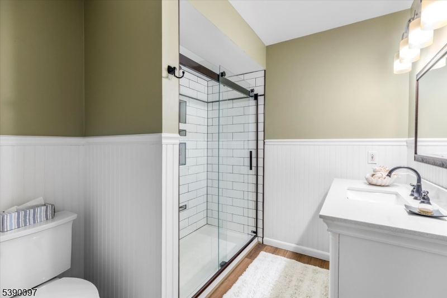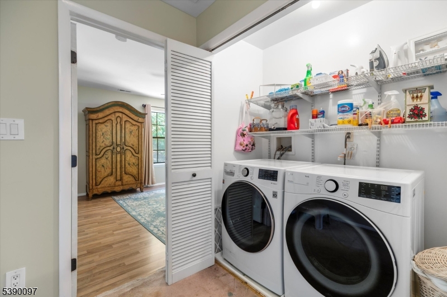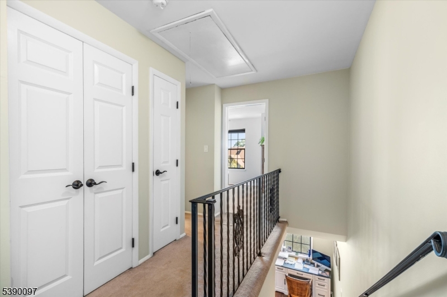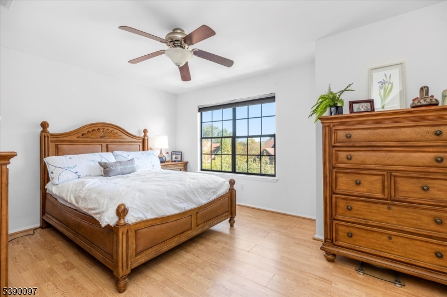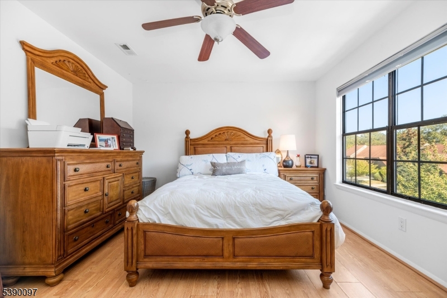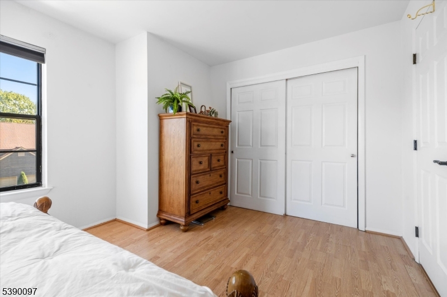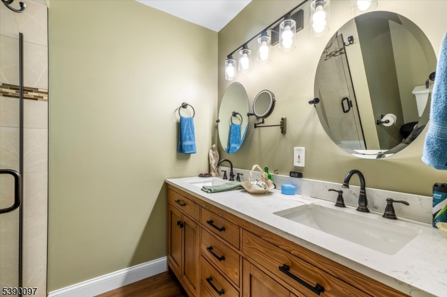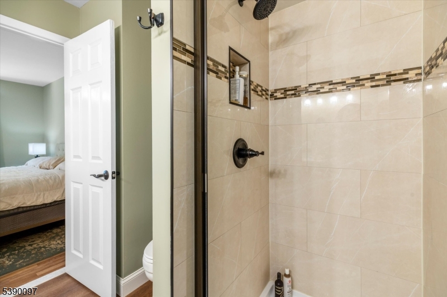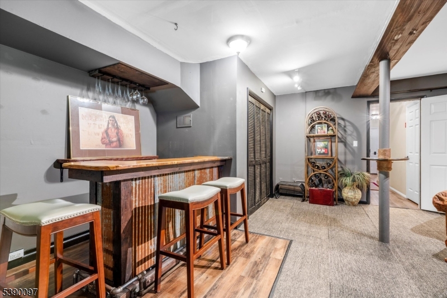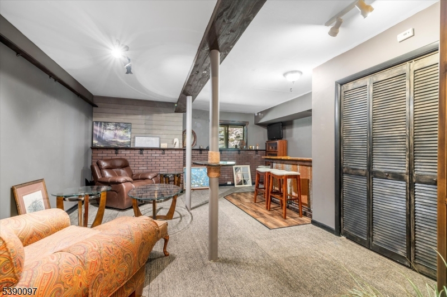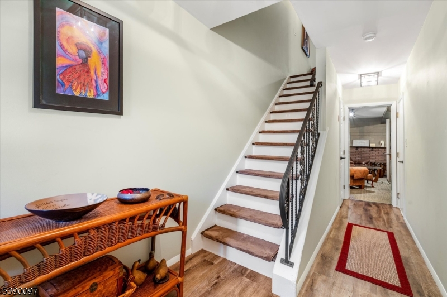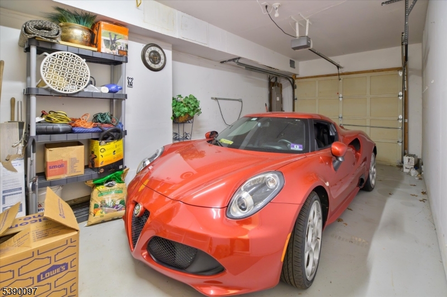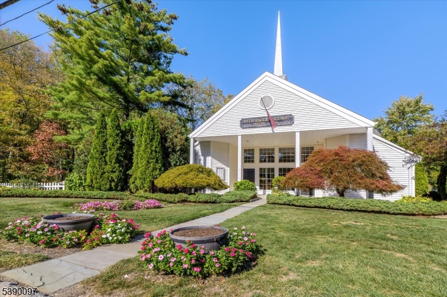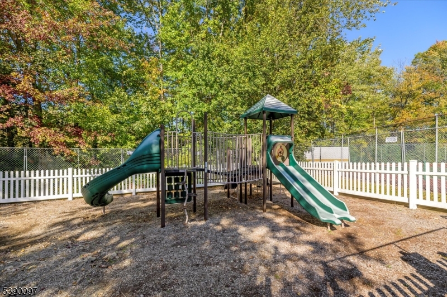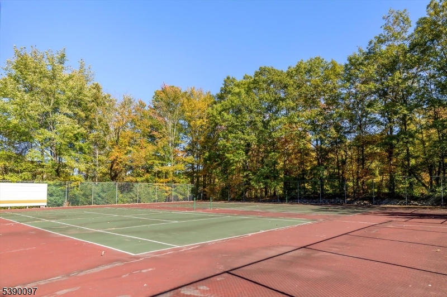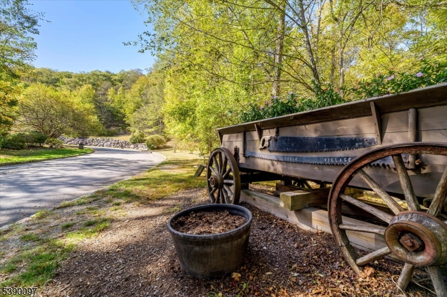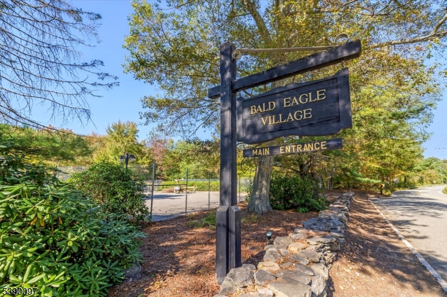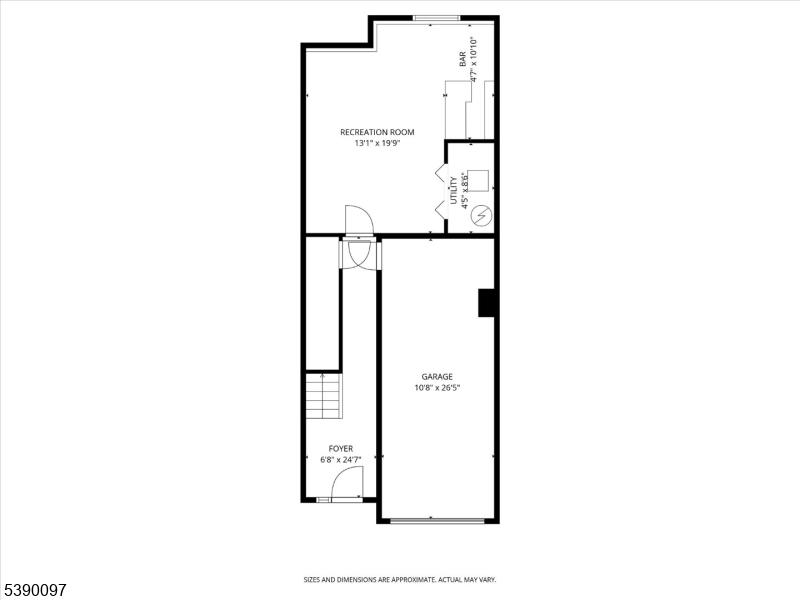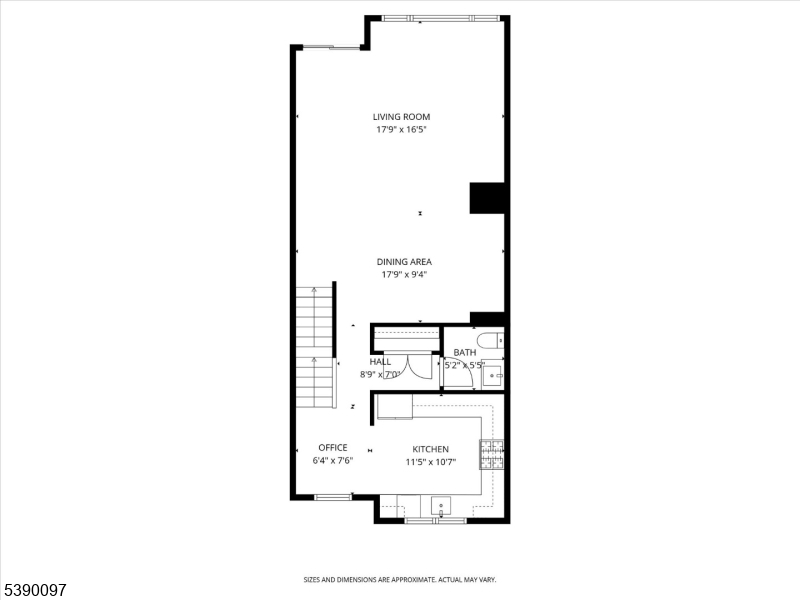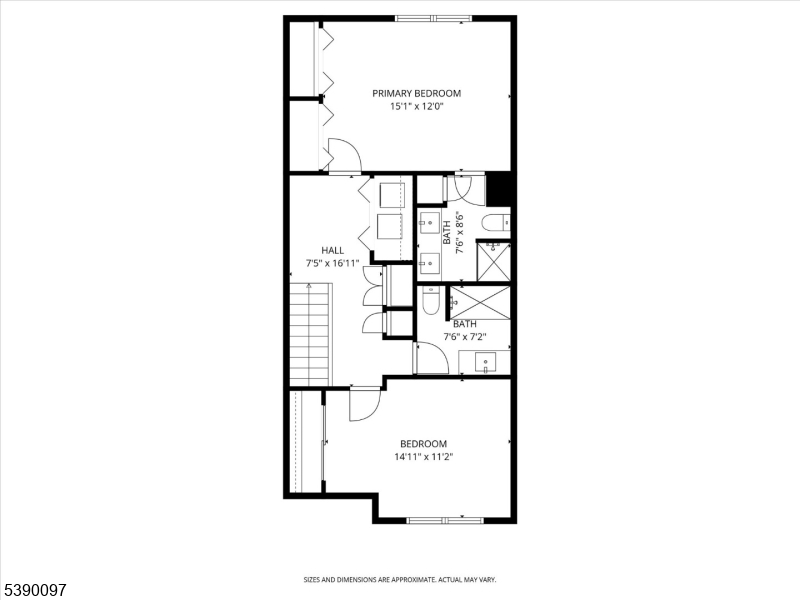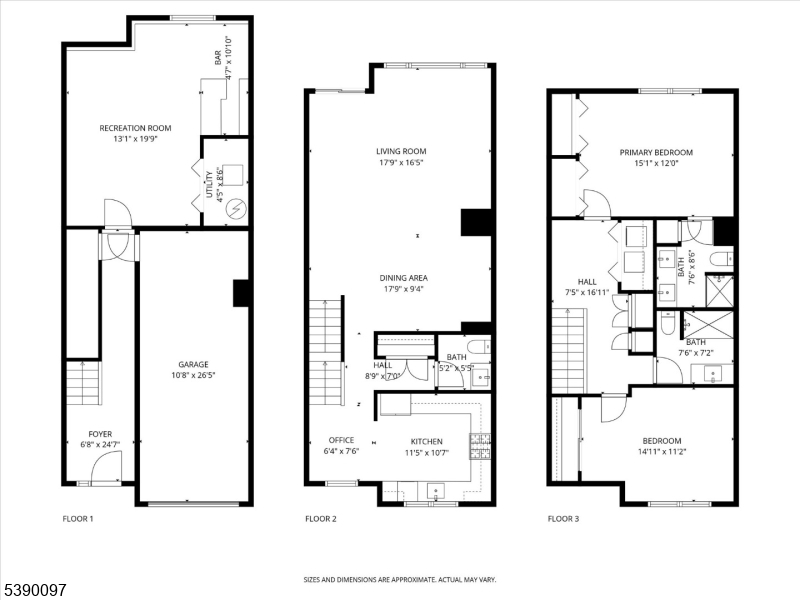52 Beacon Hill Rd, E | West Milford Twp.
Beautiful Townhome - Updated & Move-In Ready! This stunning townhome in the desirable Bald Eagle Village has been updated in the past three years. Built in the last phase of the complex, offering over 2,000 sq ft of living space with three floors, plus a spacious deck and one-car garage. The main level features a large open living/dining room area with sliders to private deck with gas hookup for grilling and is surrounded by nature. Bright and modern sunlit kitchen has new ceramic tile backsplash, granite countertops, newer LVP flooring, stainless steel appliances, and a breakfast nook. Upstairs, find two spacious bedrooms with large closets and two beautifully renovated bathrooms. This level also offers a wide open hall with laundry area and ample attic storage. The entry level boasts a large foyer and renovated rec/family room with newer LVP flooring and a custom-built bar- perfect for entertaining. Located in a tranquil area of the complex, it combines modern updates with a nature inspired ambiance, creating a perfect sanctuary for relaxation. Don't miss this move-in ready gem! GSMLS 3991506
Directions to property: Union Valley Rd to Beacon Hill Rd, top of complex, Bldg. 52E on right.
