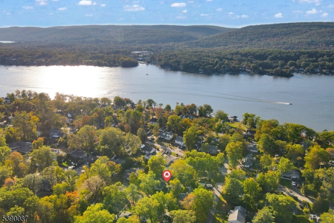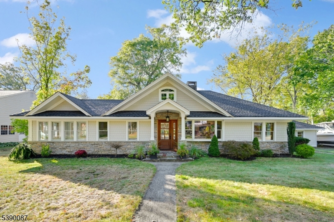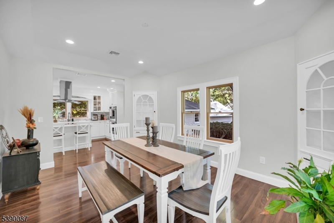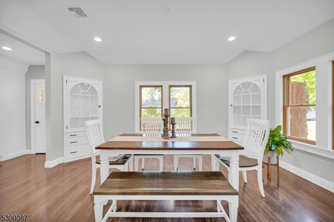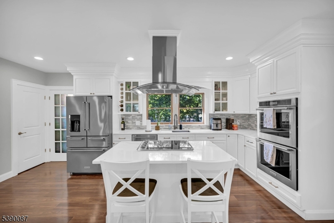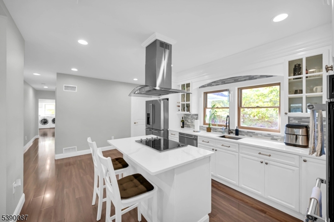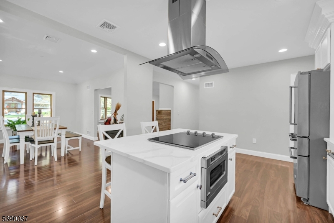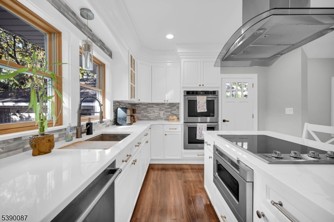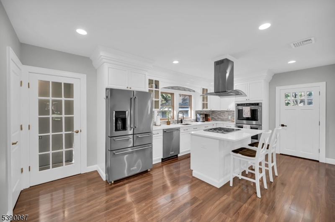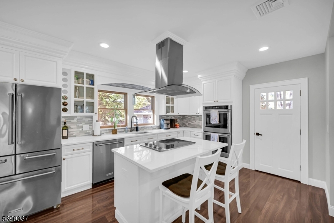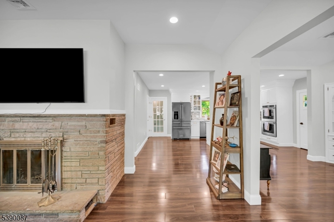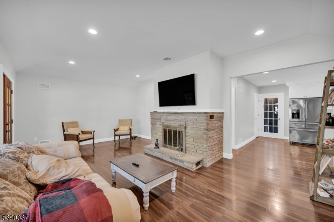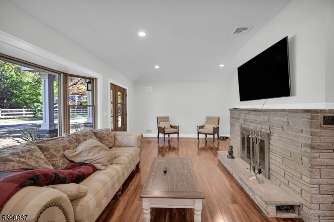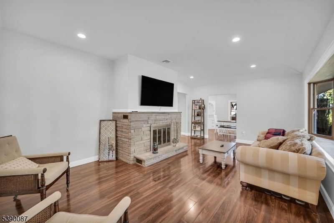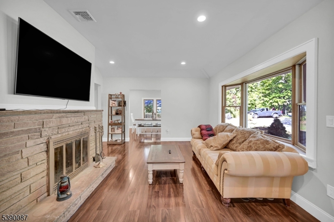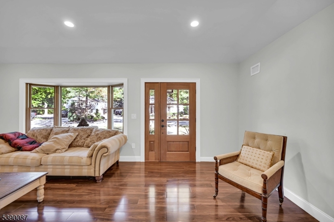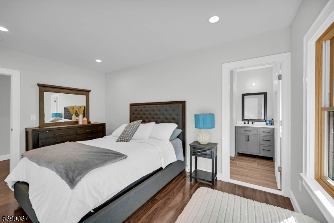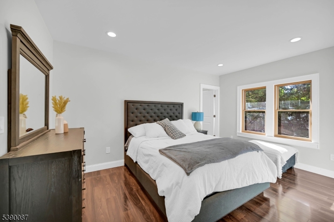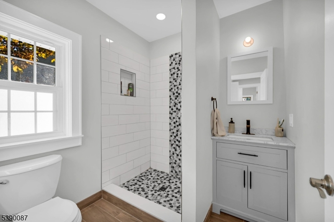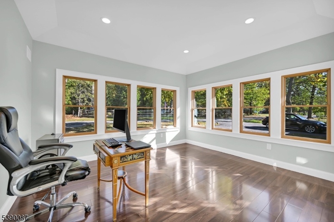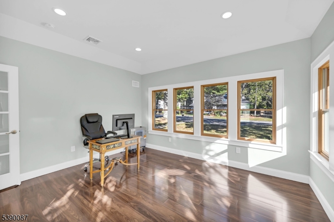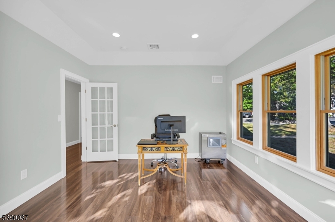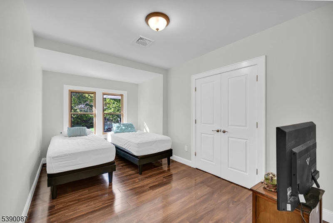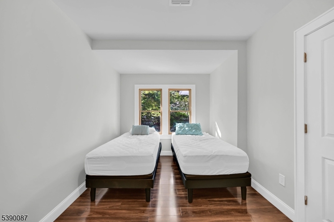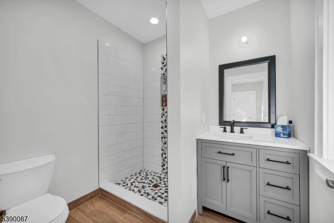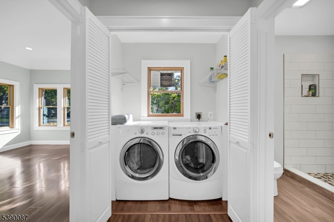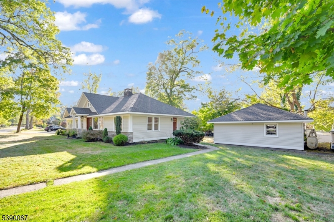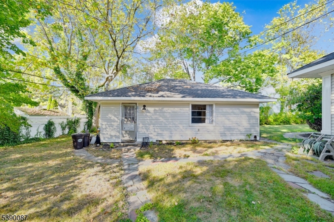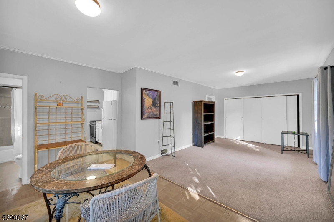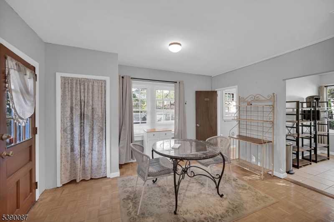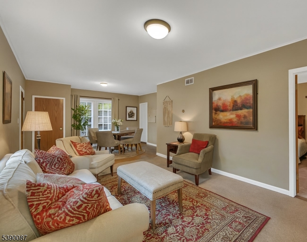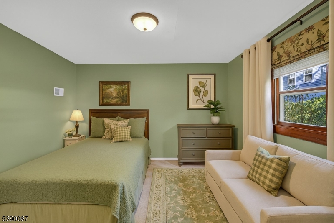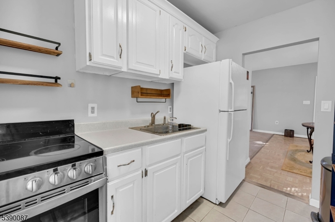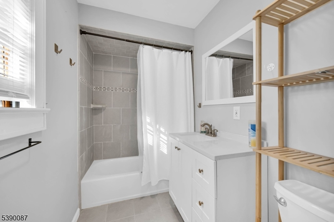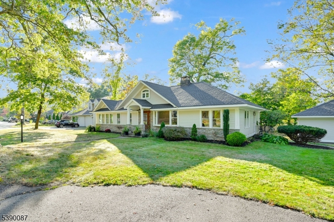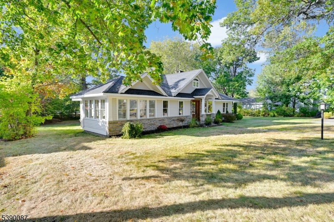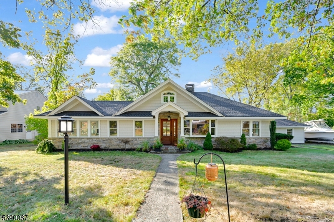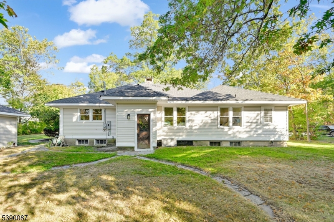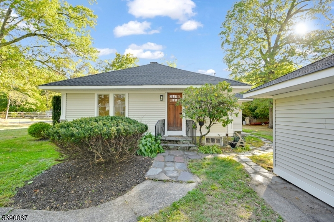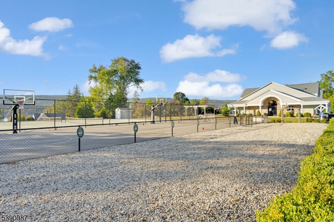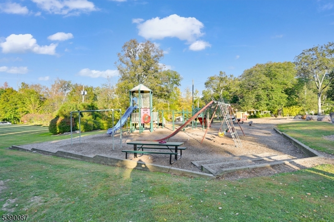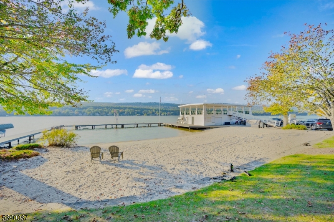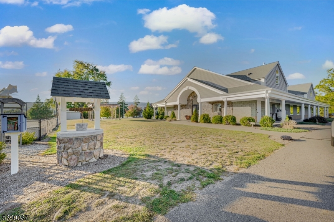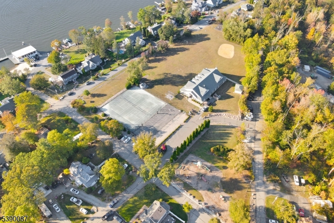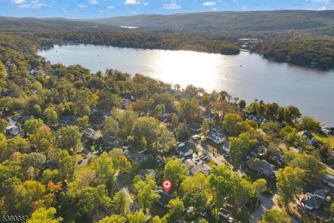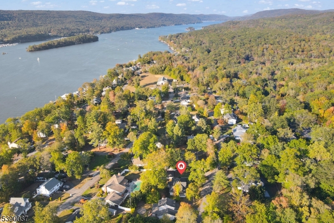32 Wanaque Rd | West Milford Twp.
Fully Renovated Ranch with Guest Cottage! This Beautifully Updated Single-Level Home Has Been Thoughtfully Finished Providing Many Modern Comforts! Upon Entry, The Formal Living Room Welcomes You With 9-Foot Ceilings, Beautiful Aqua Guard Wood Flooring That Flows Throughout, A Wood-Burning Fireplace As A Focal Point, And A Bright Bay Window. The Adjoining Formal Dining Room Showcases Original Built-Ins Restored To Highlight Classic Craftsmanship. The Kitchen Is A Dream For Cooks, Featuring Quartz Countertops, A Center Island W/Breakfast Bar, And Premium Appliances Including A Viking Electric Cooktop, Built-In KitchenAid Microwave, And Double Wall Oven. Down The Hall, Bedrooms 1&2 Feature Double-Door Closets, While The Primary Includes 2 Closets & A Private Full Bath With Stall Shower. A 2nd Full Bath And Laundry Closet Complete The Main Hallway. At The End Sits A Sunroom Surrounded By Windows, Perfect Space For Enjoying Year-Round Views Of Changing Seasons. The Guest Cottage Adds 720sqft Of Additional Living Space, Offering A 25'x23' Open Area, A 5'x8' Galley Kitchen, A Full Bath, And A 12'x11' Bedroom Ideal For Guests, An Office, Or Studio. Recent Improvements Include A New Roof And Rafters, Electrical Replacement, New Utilities, Pella Windows, New Doors, And More, Delivering A Turnkey Living Experience. Close Proximity To Association Clubhouse, Beach, Boathouse, Tennis Courts, Dock, And Park. This Home Offers Comfort, Functionality, And The Benefits Of Awosting Community. GSMLS 3991625
Directions to property: Awosting Rd to Greenwood Ave to Left onto Wanaque #32
