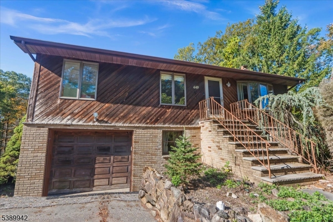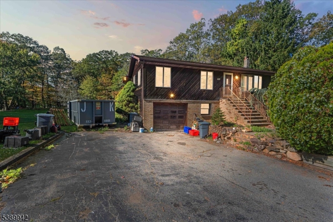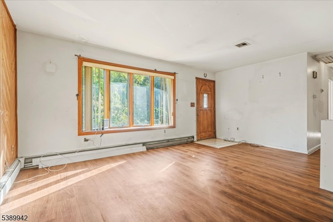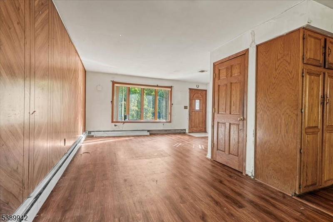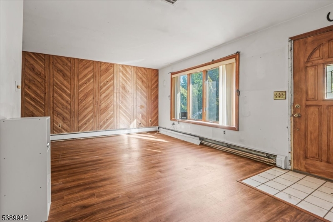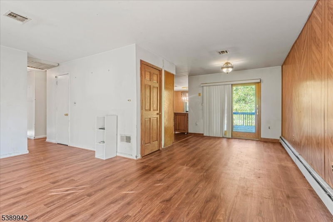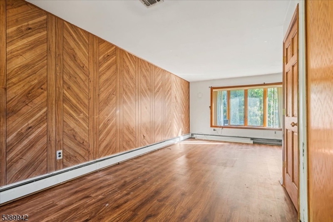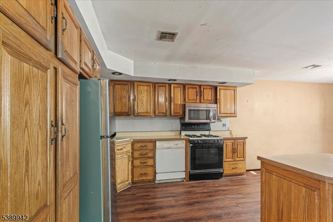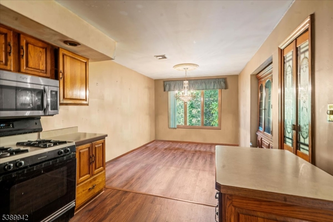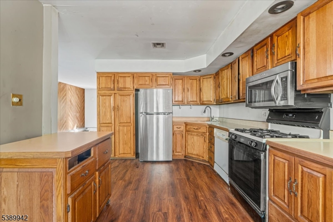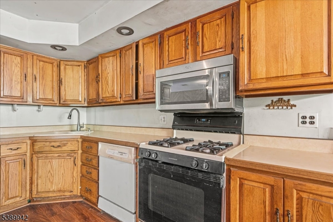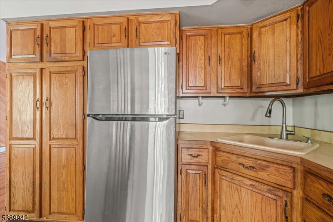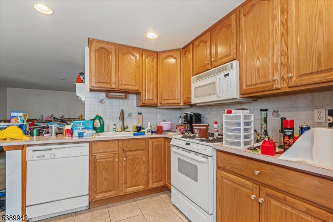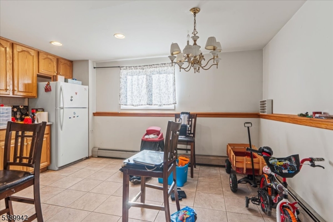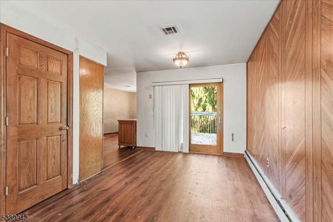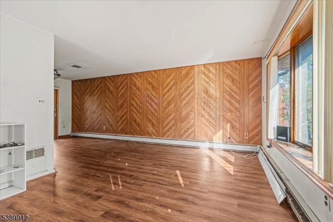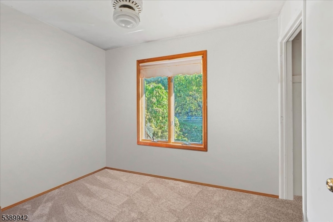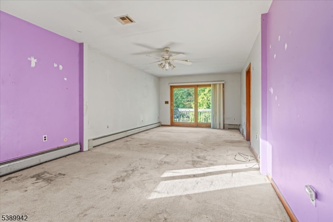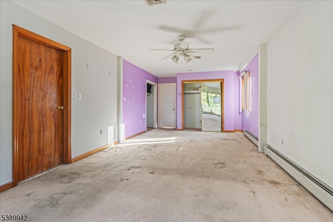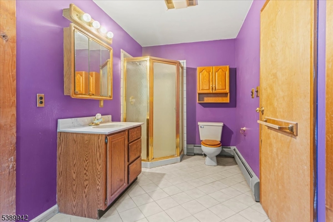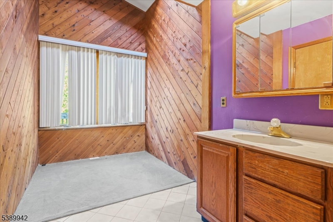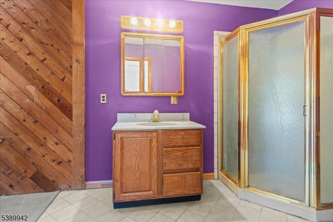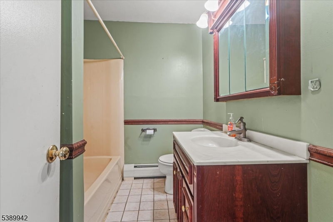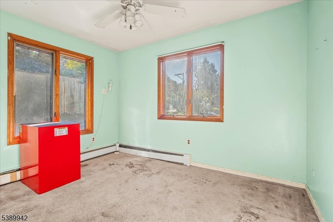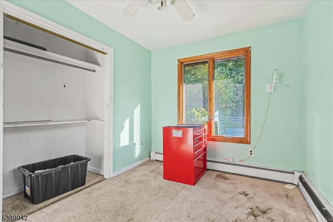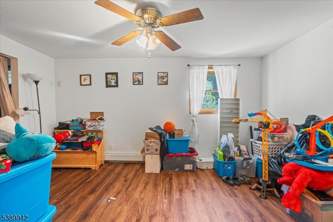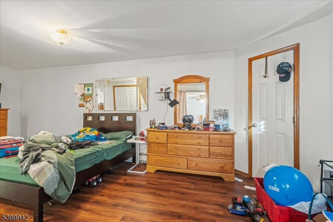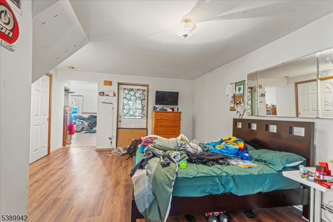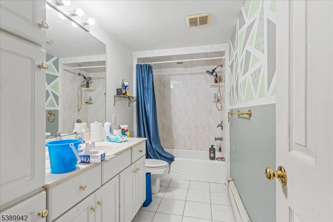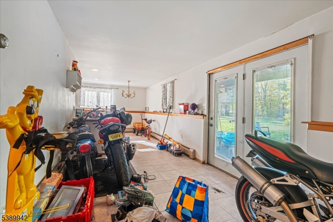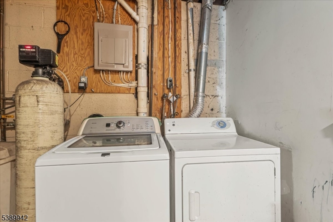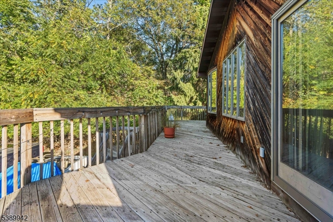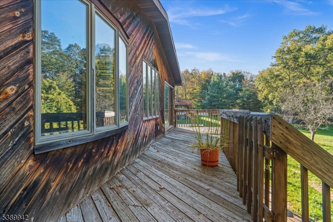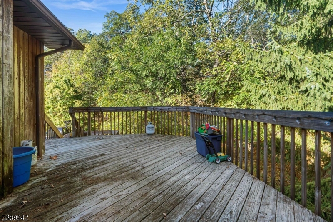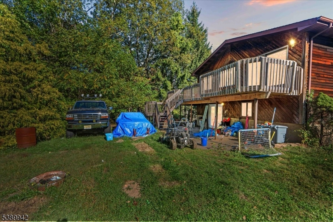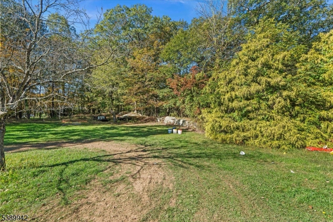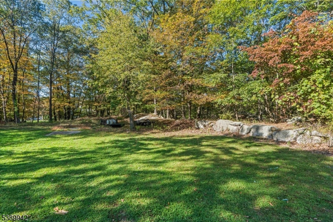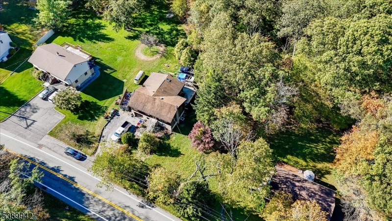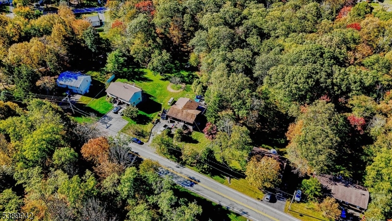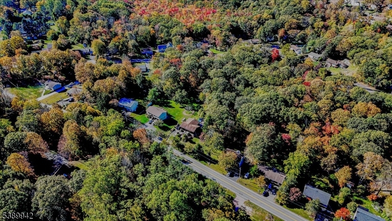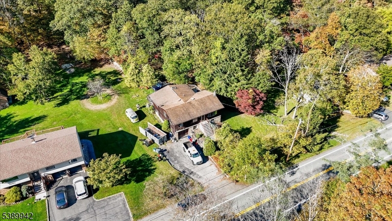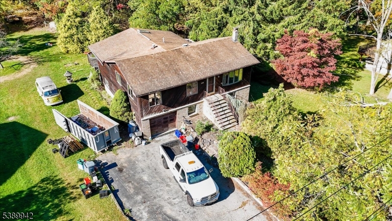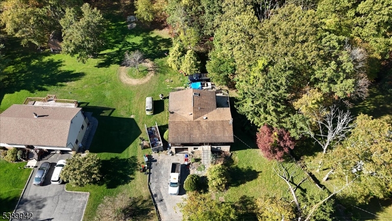449 Otterhole Rd | West Milford Twp.
Welcome to this spacious raised ranch style home that perfectly combines comfort, functionality, and versatility. Featuring a center stairwell and beautiful hardwood flooring throughout, this residence offers 4 generous bedrooms and 3 full baths, making it ideal for those seeking flexible living space. Step into the main level, where the inviting eat-in kitchen boasts built in wooden cabinets, a pantry style layout, and stainless steel appliances for modern convenience. The separate dining area opens to a deck, perfect for entertaining or enjoying peaceful wooded views. The primary bedroom includes a walk-in closet and an en suite bath with a stall shower, while each bedroom is enhanced with ceiling fans for year-round comfort. The fully finished basement extends the homes versatility with a second kitchen featuring recessed lighting, a laundry room, and a private exterior entrance an excellent setup for extended living or guest accommodations. Outside, you will find a spacious backyard that can easily double as additional parking space, plus a 1 car attached garage. Nestled in a serene back to woods location, this home offers both privacy and convenience, situated near restaurants, schools, and parks. A wonderful opportunity to own a move in ready home that blends space, practicality, and charm in a peaceful setting! GSMLS 3991717
Directions to property: Sanders Ct to Otterhole Rd
