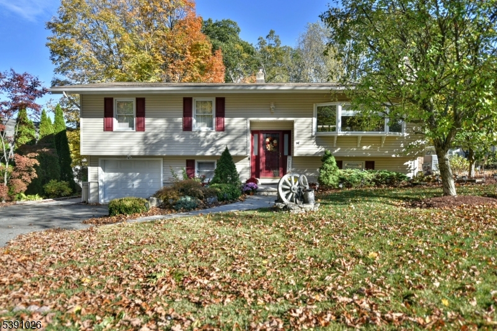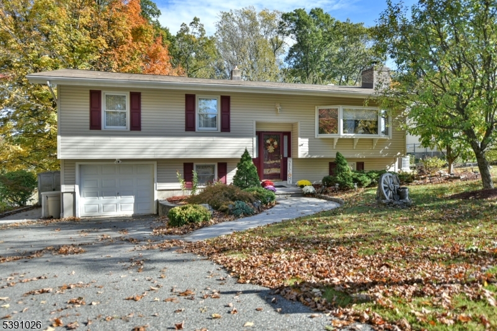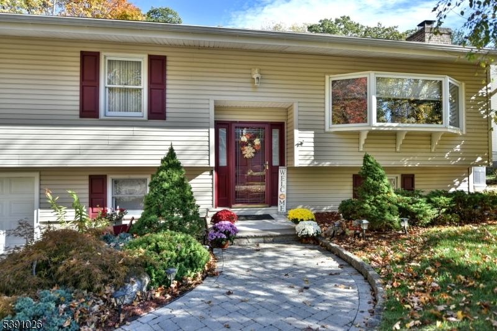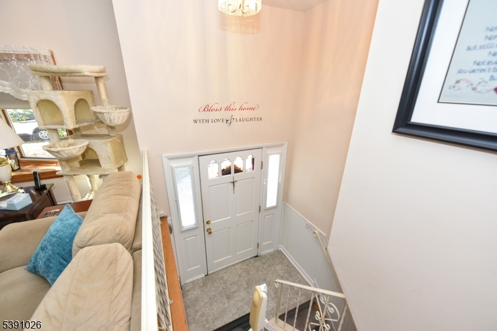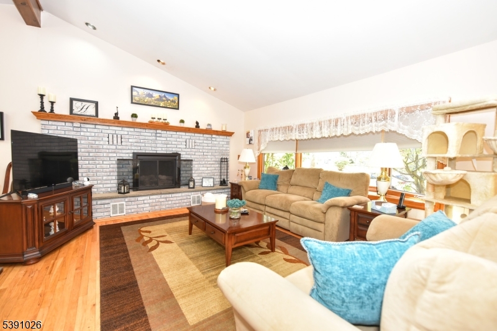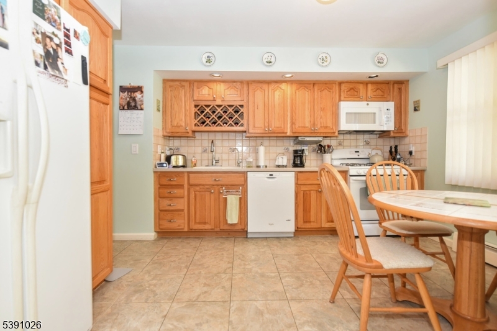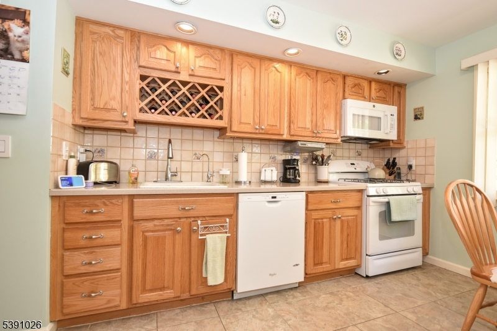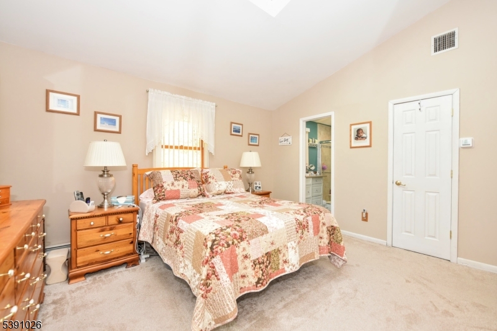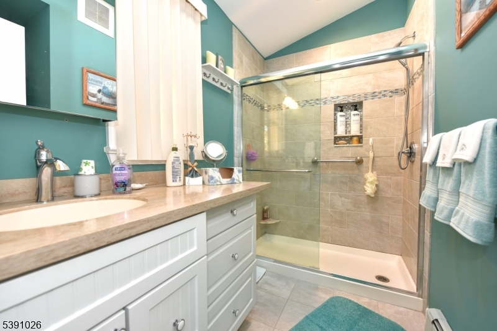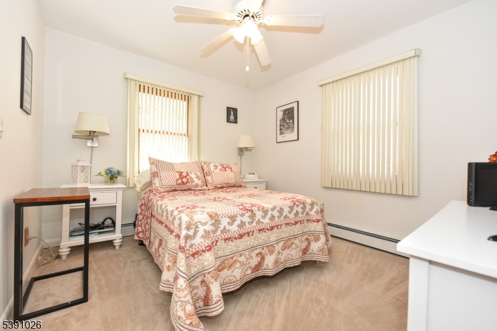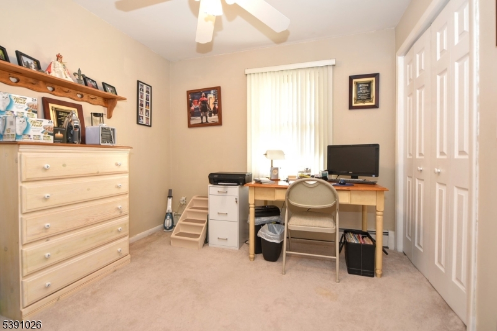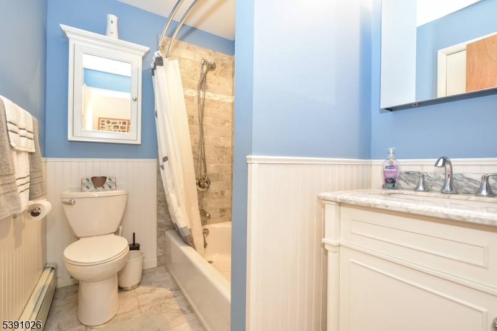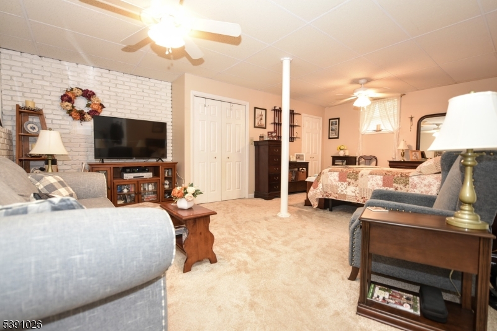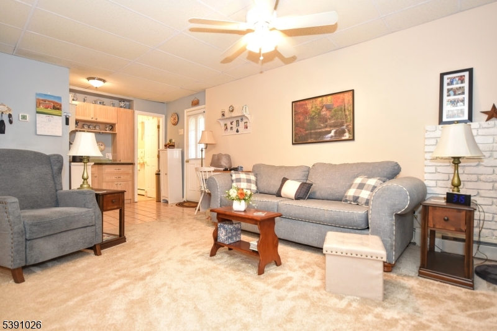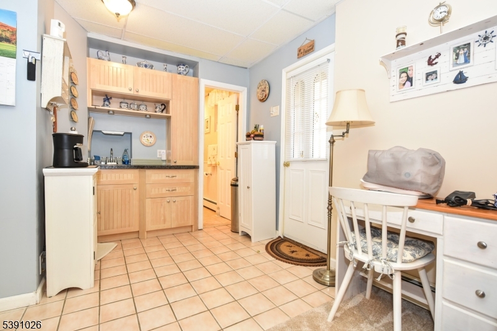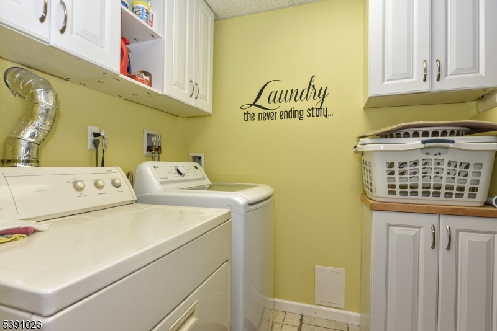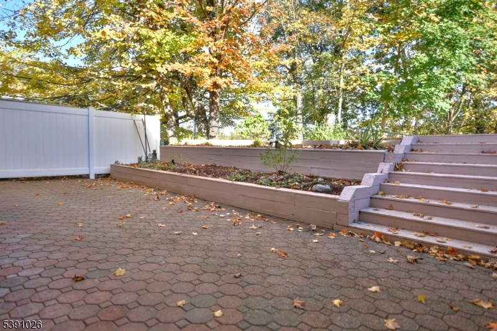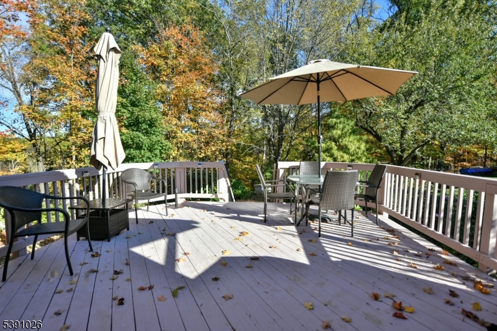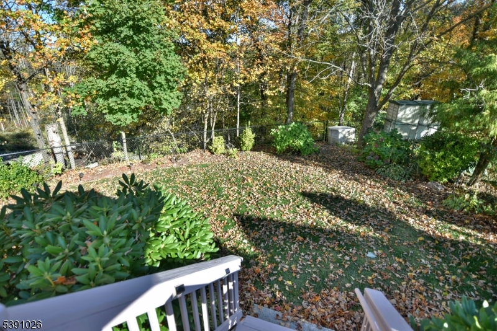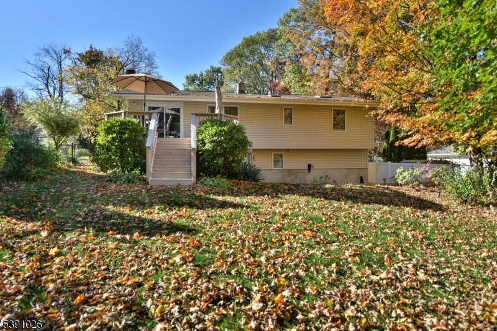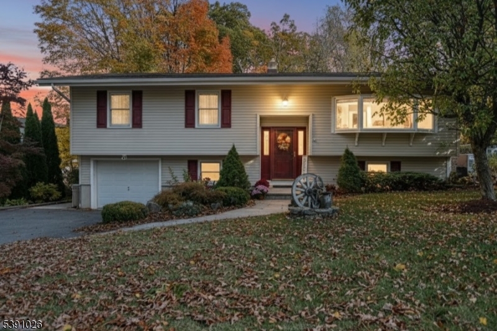24 Lozier Ct | West Milford Twp.
Tucked away on a quiet dead-end street, this spacious 3-bedroom, 3 bath, bi-level home blends comfort, convenience and charm. The open light-filled layout features generous living areas ideal for entertaining and everyday life. The main level consists of living room, dining room that opens to a spacious deck,eat in kitchen, and 3 bedrooms including the primary with high ceilings and ensuite bath. The lower level with full bath contains a versatile space for a family room, recreation space, office or exercise area. It is also equipped with a kitchenette. Laundry room/utility room with interior access to 1-car garage, completes the lower level. Step outside onto the patio or deck which overlooks a level backyard with lush gardens and foliage - perfect for gatherings or relaxation. Enjoy the added convenience of a whole house generator. Less than one hour from NYC, this home is in an ideal location close to shopping, restaurants, lakes and hiking trails. GSMLS 3993018
Directions to property: Cahill Cross Road to Ridge Road to Pontiac to Lozier.
