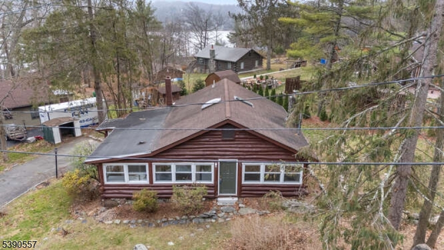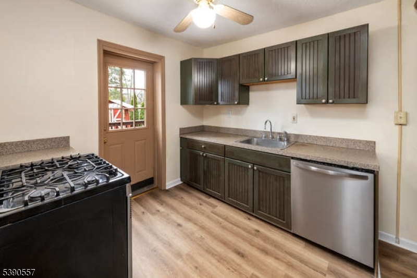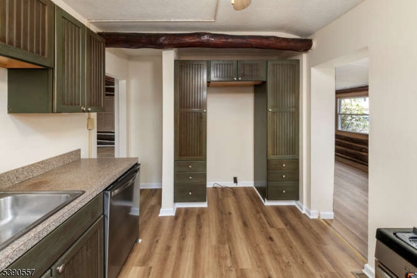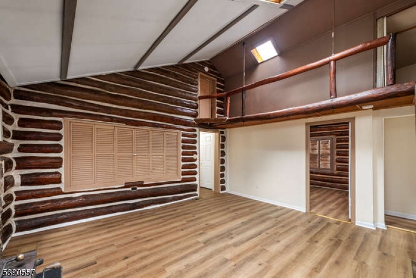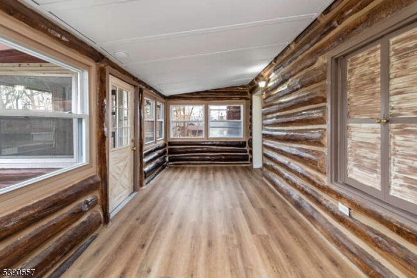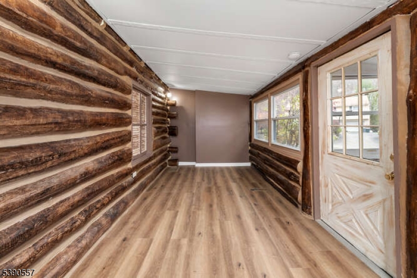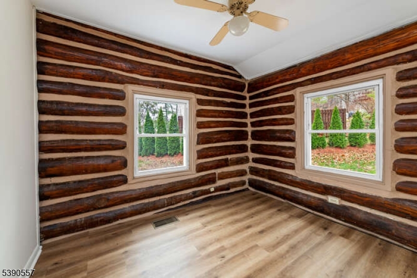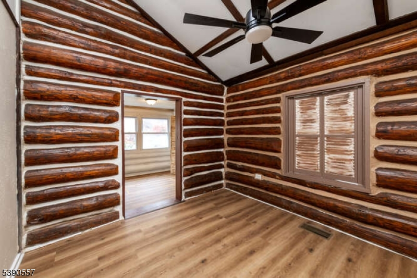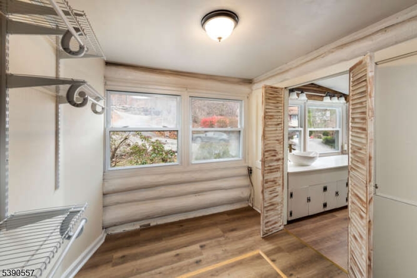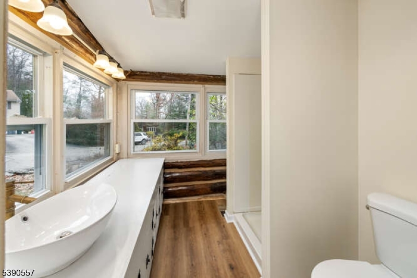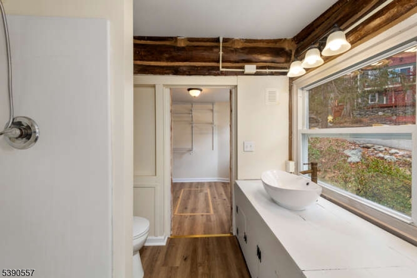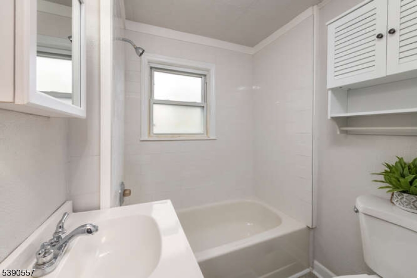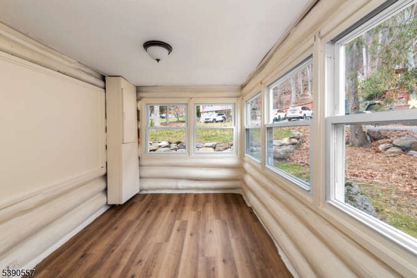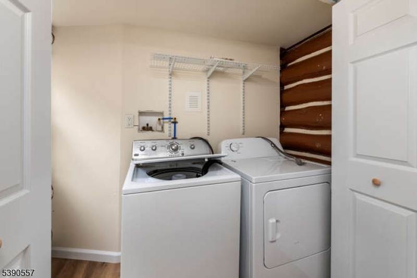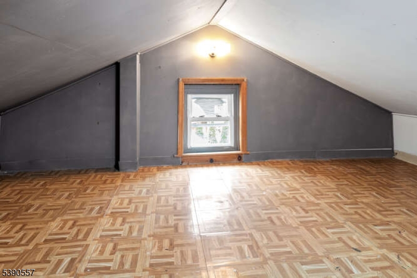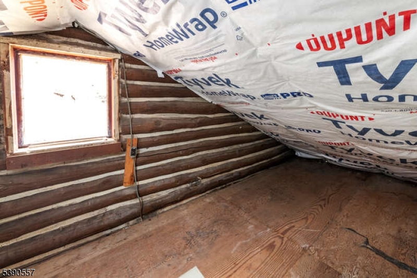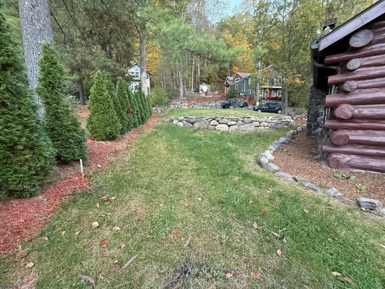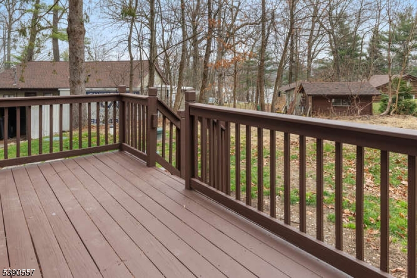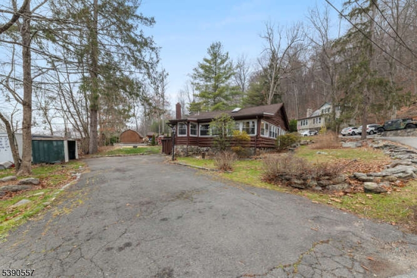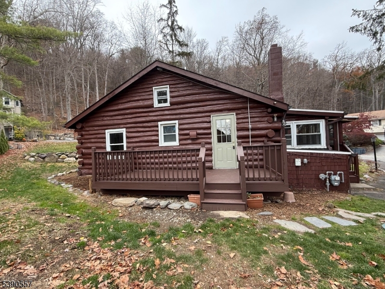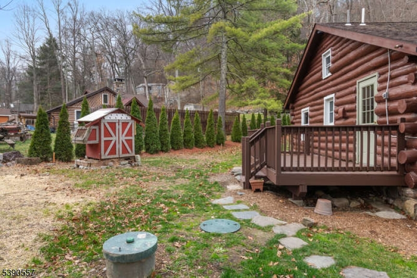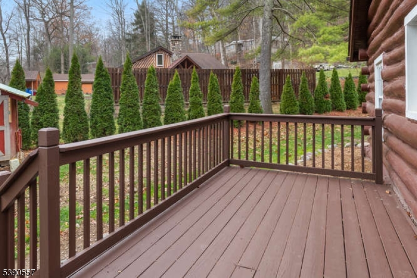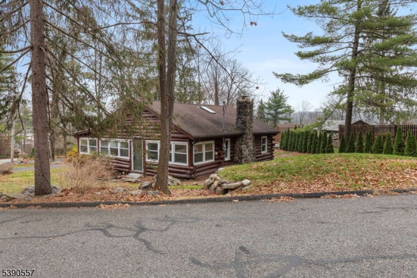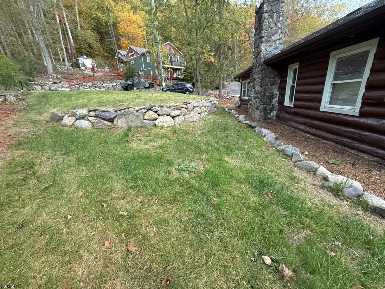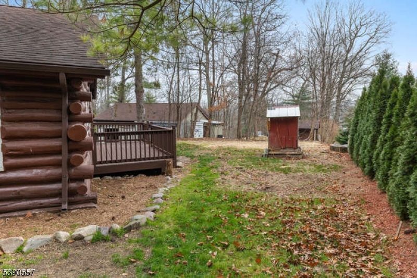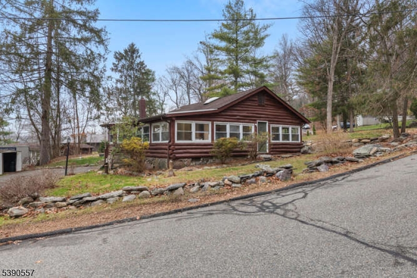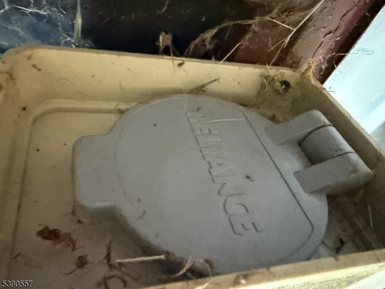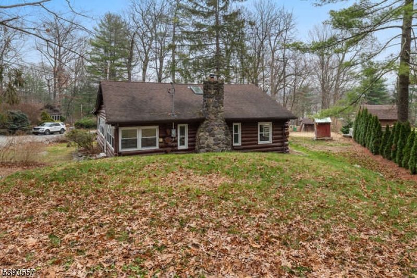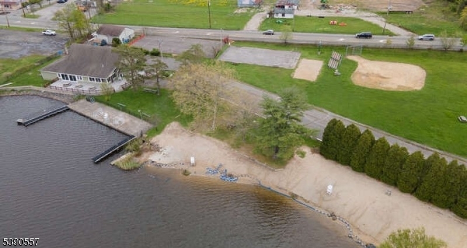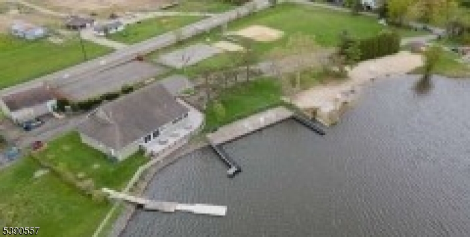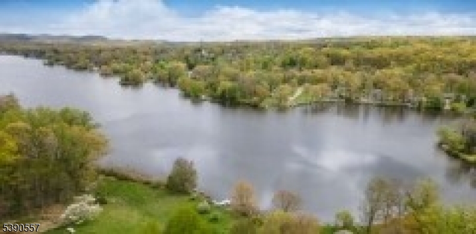15 Cliff Rd | West Milford Twp.
Pinecliff Lake 2 BR/3 BR Log home with an open floor plan. New Bathroom, Entire home has new Luxury Plank Laminate Flooring. Entire home freshly painted inside and out! Features formal dining room, wood burning stove fireplace, vaulted ceiling and an updated kitchen. Two bedrooms and a den on main level. Upper level features a loft, a catwalk and attic storage. Master BR features walk in closet and full bath w/ stall shower. Newer septic and roof, generator connection and washer/dryer. Deck off kitchen to enjoy the serene outdoor scenery as well as a nice yard.. Natural Gas! All one level, kitchen is updated and has a door to the deck.It is a two bedroom septic, but there is a 3rd room you could also make a guest room- or an office space. LOCATION-LOCATION- LOCATION- town center and close to the beach. Keep a boat on one of the firelanes as long as you join the lake community. You can also hike in the Bearfort mountains with membership- trails are very close. GSMLS 3993149
Directions to property: Bearfort Rd right onto Cliff rd -home on left after Terrace
