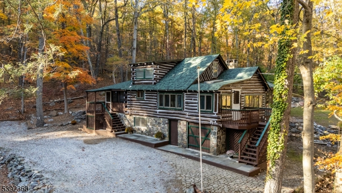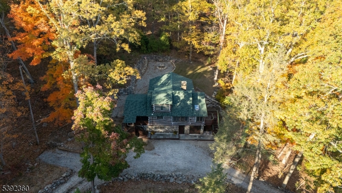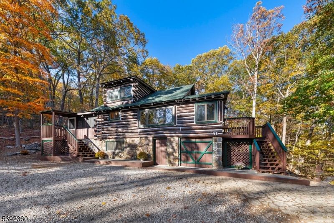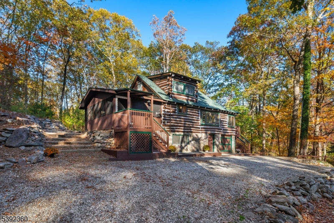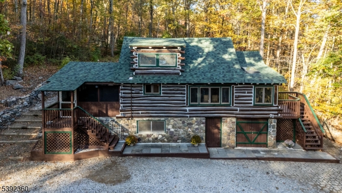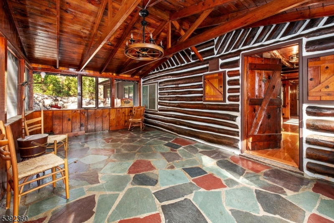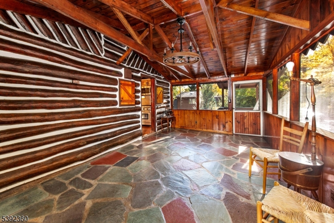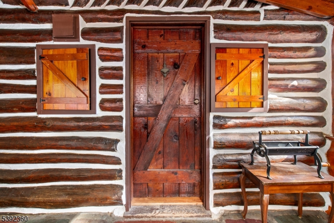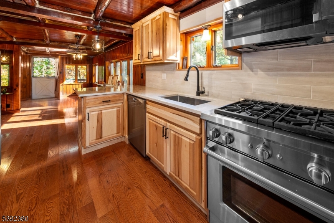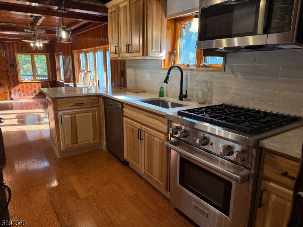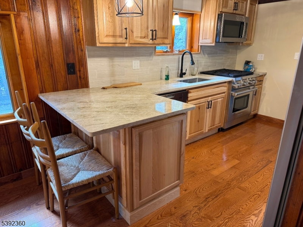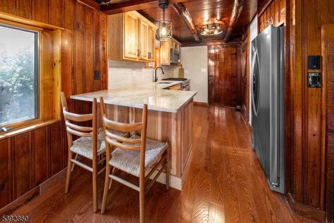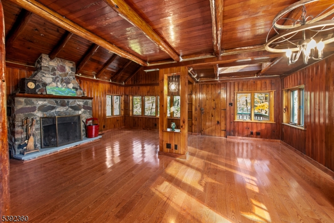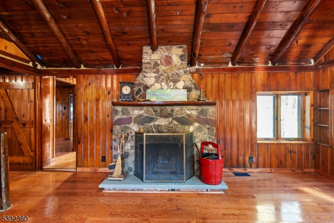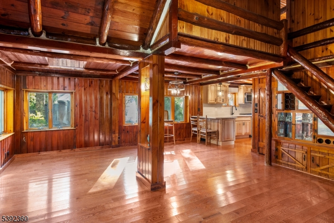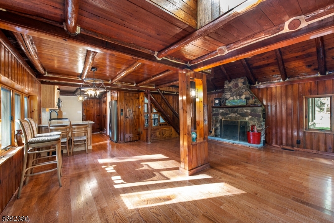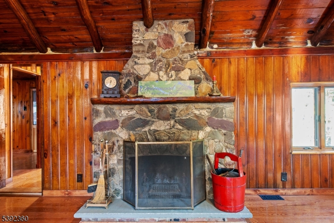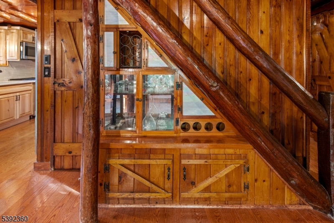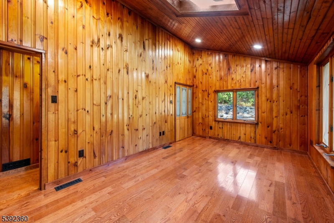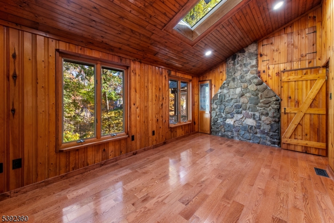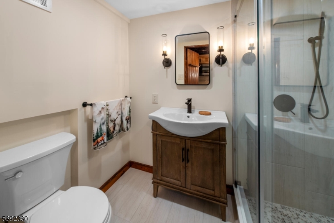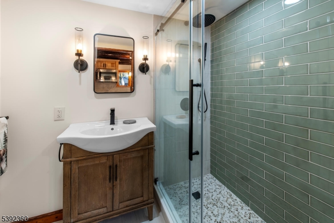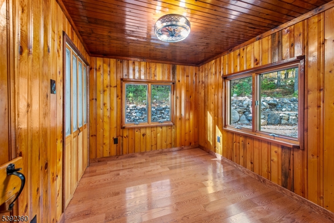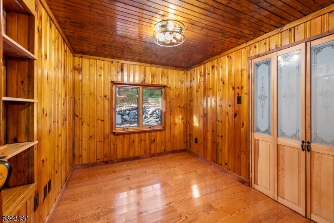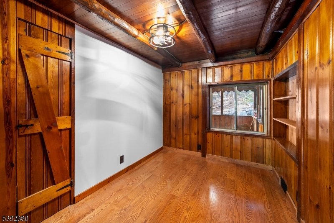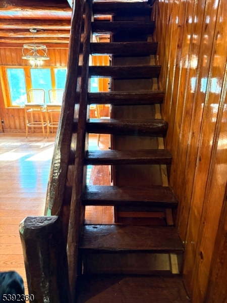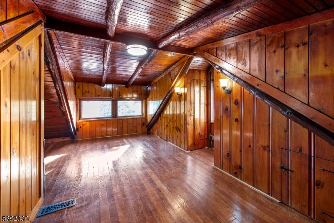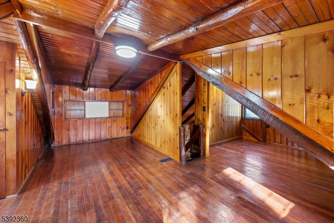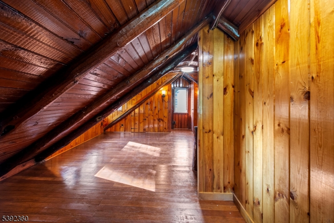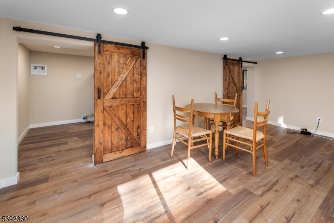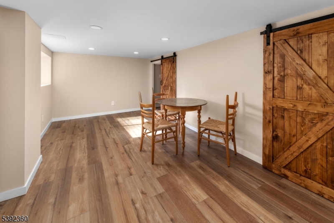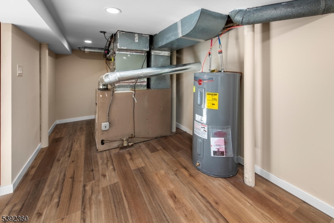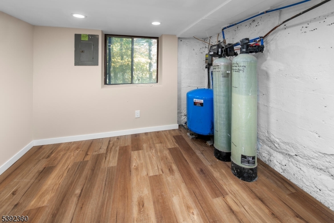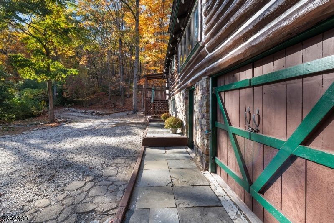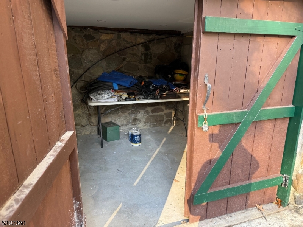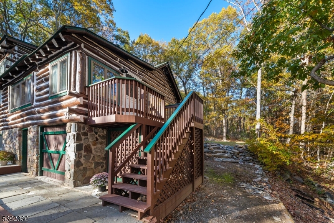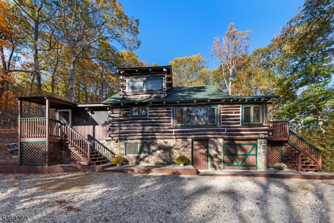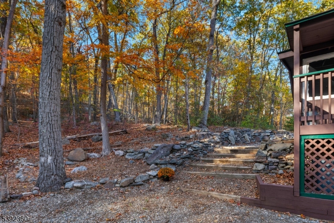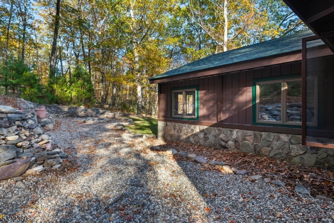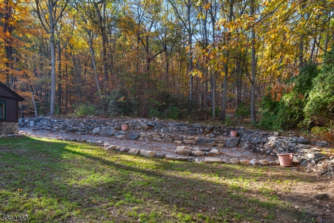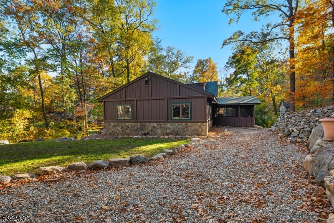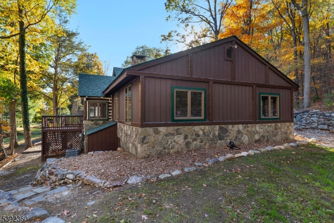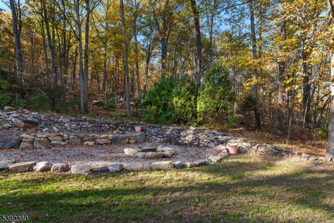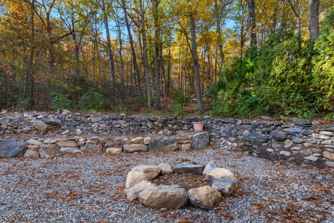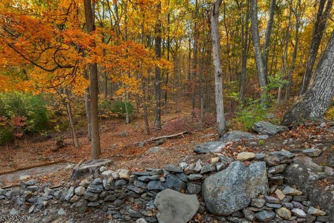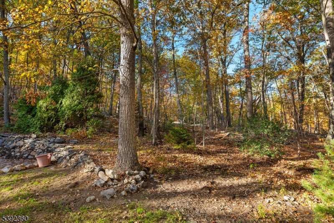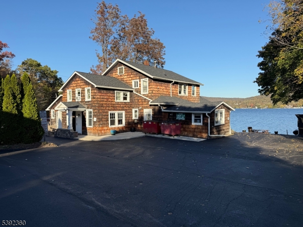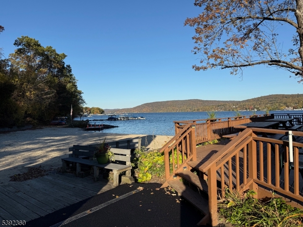71 Dogwood Ln | West Milford Twp.
Enchanting chestnut log cabin home, tucked away at the end of a quiet road, is backed by the Abraham Hewitt State Forest & hiking trails. This special cottage, set on a private 1/2 acre of property, started life in 1935, & has been well cared for and tastefully updated over the years. Step inside into the large enclosed three season porch, w/ gorgeous original slate flooring, great for relaxing w/ a good book & a glass of wine. Enter the beautifully updated kitchen w/ hickory cabinets, Wolff range, quartz countertops, custom backsplash & breakfast bar. The new bathroom, w/ custom tiled shower is fabulous. Walk into the great room, w/ a wall of windows, dining area & a living room w/ vaulted ceilings, & original fieldstone fireplace. There's even a cute custom bar built under the stairway! Walk down the hallway to your large primary bedroom w/ vaulted ceiling & skylight. There are three additional bedrooms on this level. Cozy knotty pine & five inch oak hardwood flooring throughout! The logstyle stairway leads up to a wonderful enclosed loft, w/ two rooms, perfect for your guests or your imagination. The finished basement has a hang out room, small 'garage' for your toys, laundry & utility room. Outside is your private backyard w/ stone firepit, surrounded by a canopy of trees & nature. The Lakeside Community Club is steps down the hill, w/ a clubhouse, beach, kayaking & dock priviledges. A short walk to the NYC commuter bus! New septic at closing. Don't miss this one! GSMLS 3993682
Directions to property: Lakeside Road to Winter Terrace to Dogwood Lane
