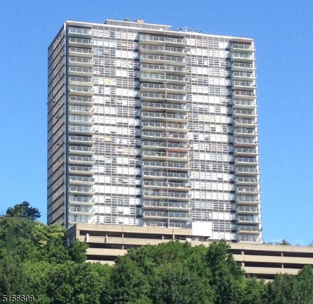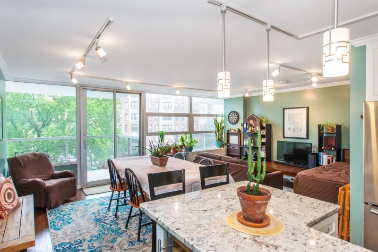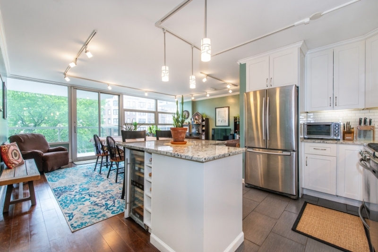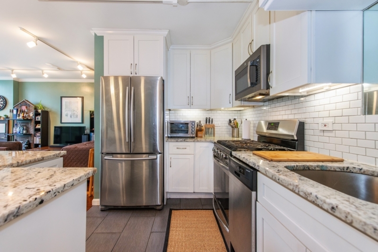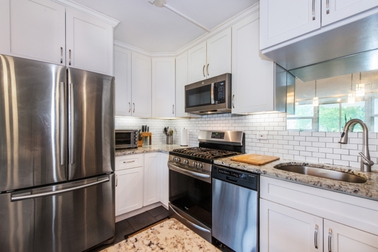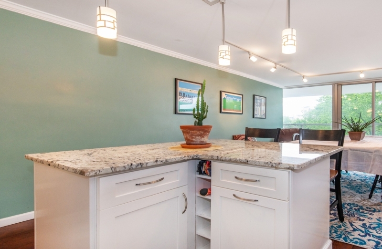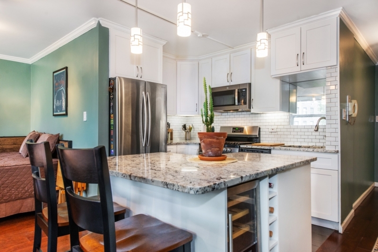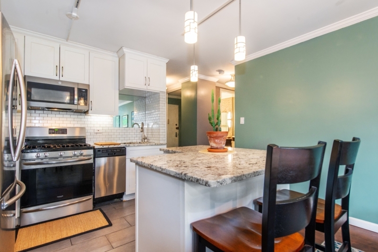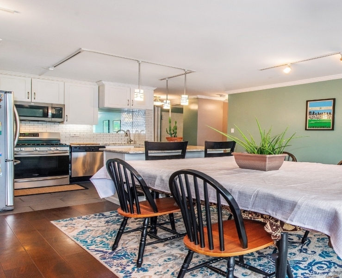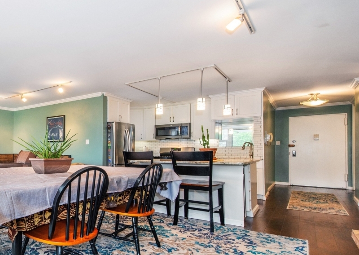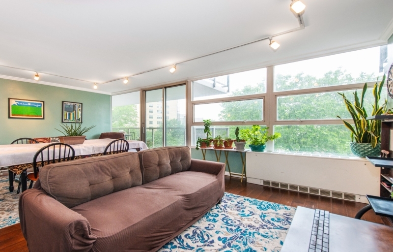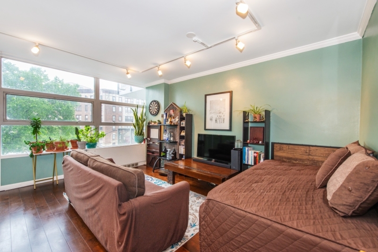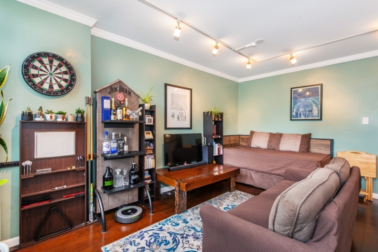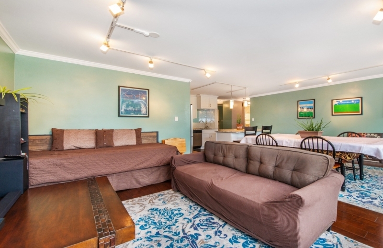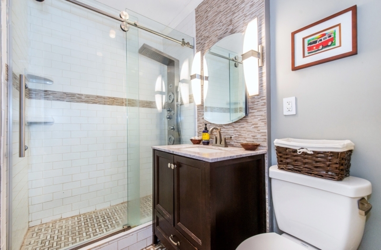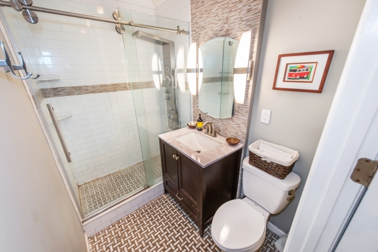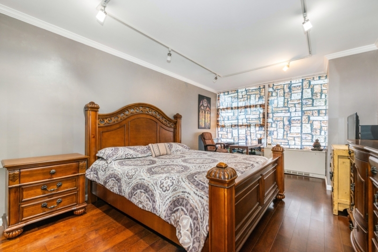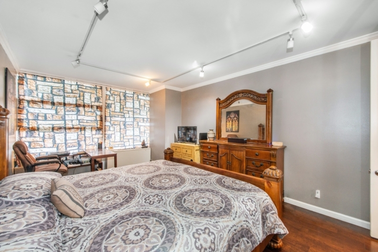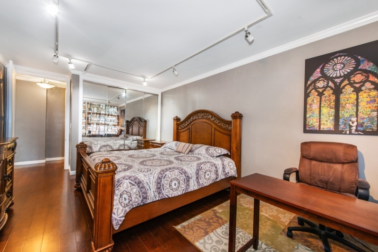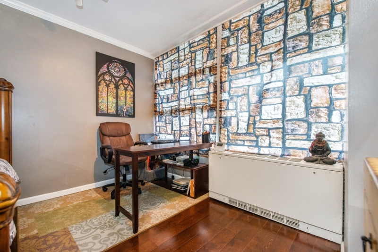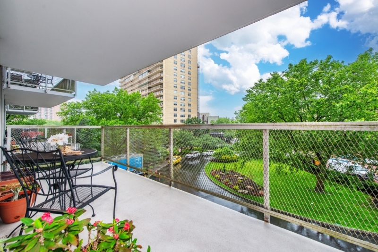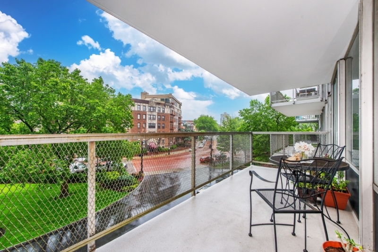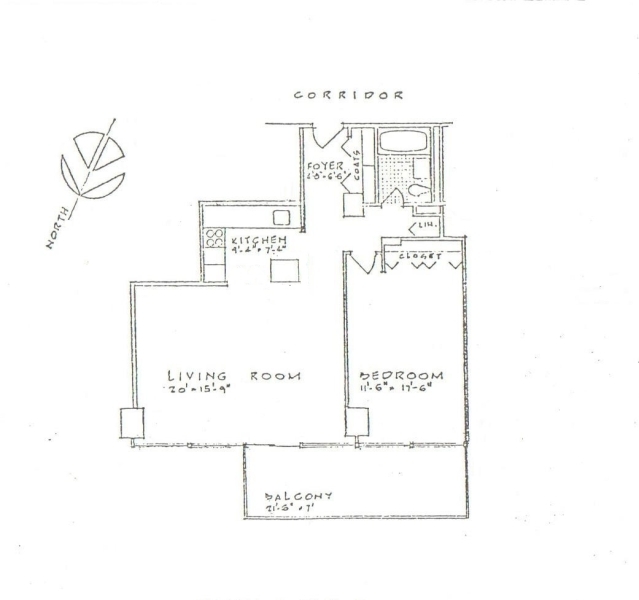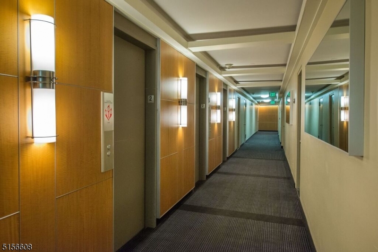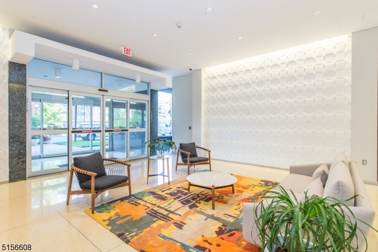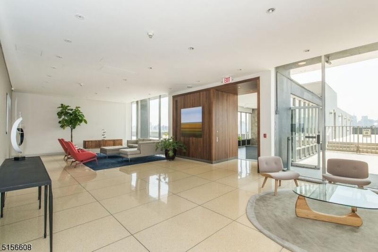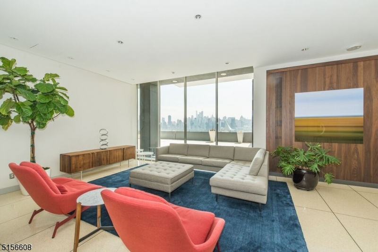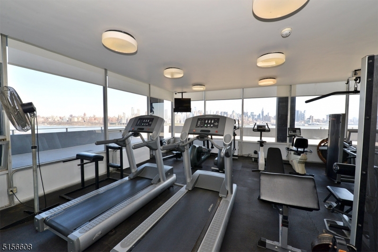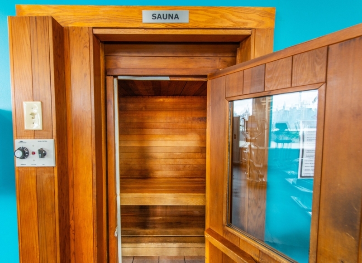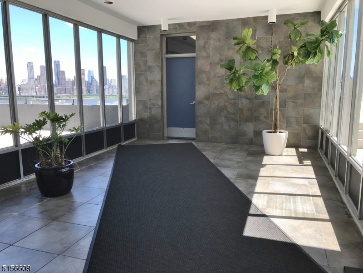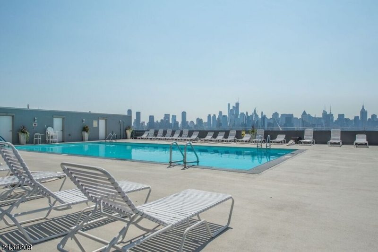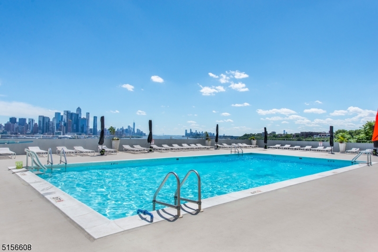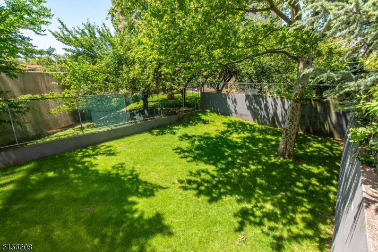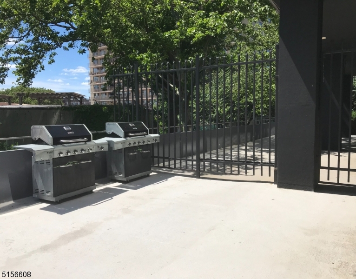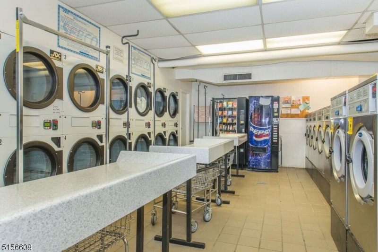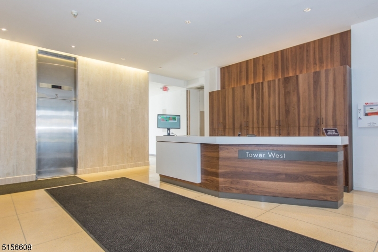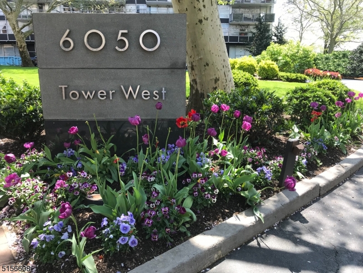6050 Blvd East, 3E | West New York Town
Contemporary perfection at luxurious Tower West condominium! No expense was spared in the sleek top-to-bottom renovation of this stunning E-line home. Step through a gracious foyer with a generous closet into a chef-caliber loft-style kitchen featuring chic granite countertops and dining bar with storage, sparkling stainless steel appliances, built-in wine fridge, and abundant cabinetry. Elegant dark wood plank floors flow throughout. The oversized bedroom is a tranquil retreat, perfectly paired with a spa-like bath showcasing subway and accent tile and a frameless glass-enclosed shower. Closets abound. Massive windows bathe the space in natural light. Step onto your expansive private terrace to savor glowing sunsets cocktail or coffee in hand. One-car assigned parking available for a monthly fee. Tower West offers 24-hr concierge, on-site management, heated outdoor pool, grilling promenades, lush play area, gym with sauna, and jaw-dropping NYC views. All this plus an unbelievably quick Manhattan commute. Don't miss your chance to own this shelter-magazine-worthy home in a vibrant, full-service community. Book your visit today! GSMLS 3969517
Directions to property: BETWEEN HIGHLAND PLACE AND 62ND ST.
