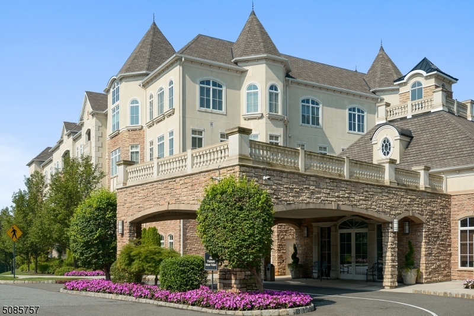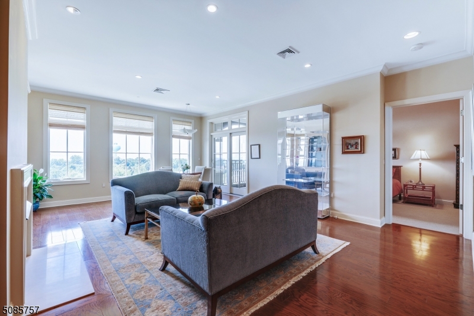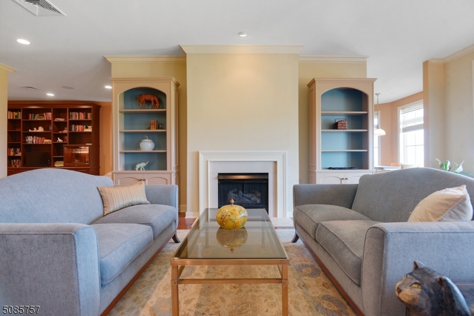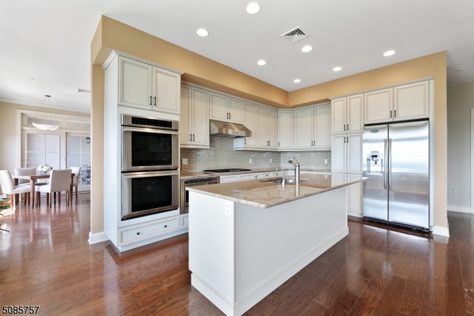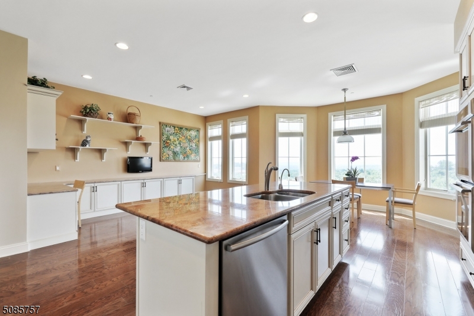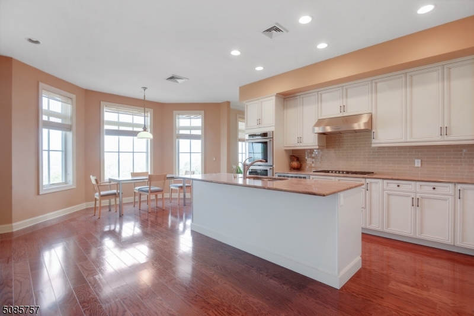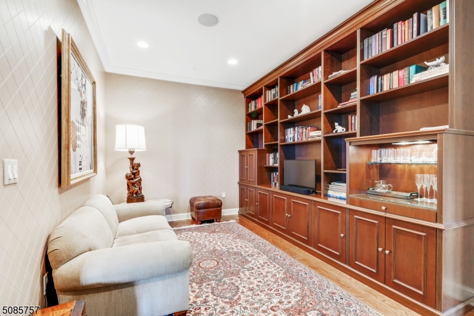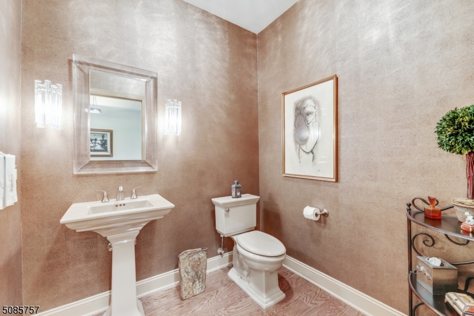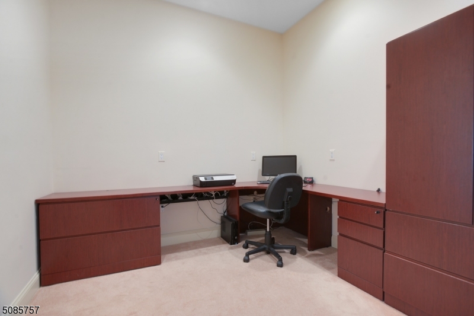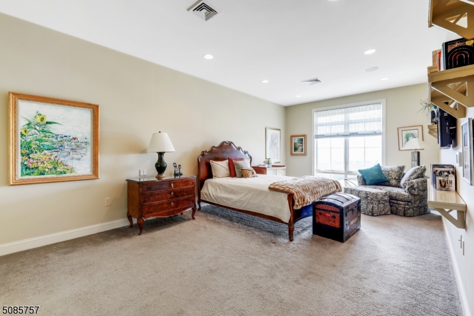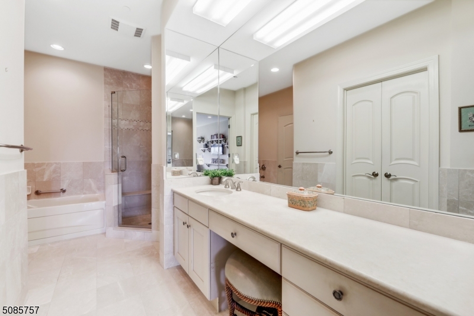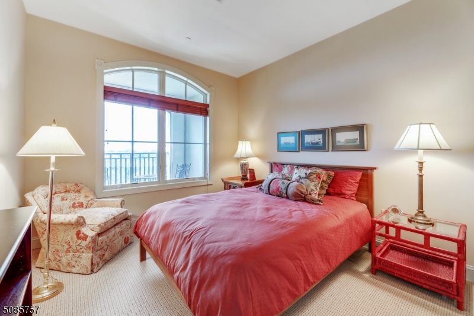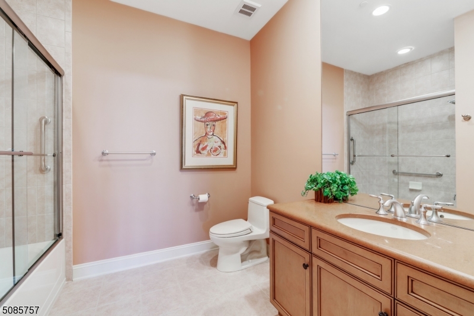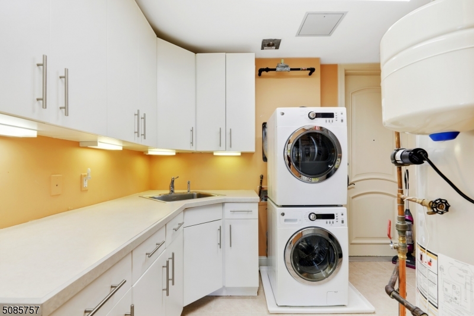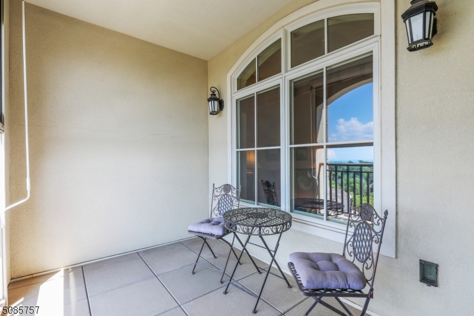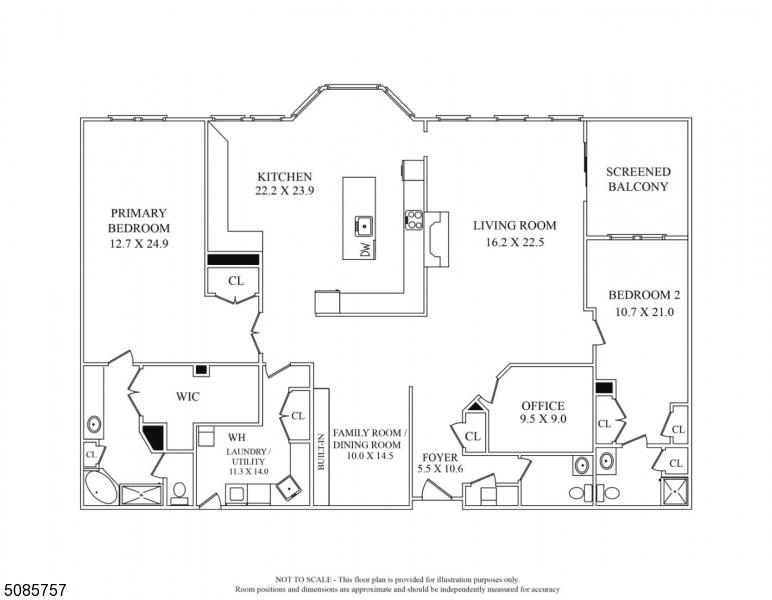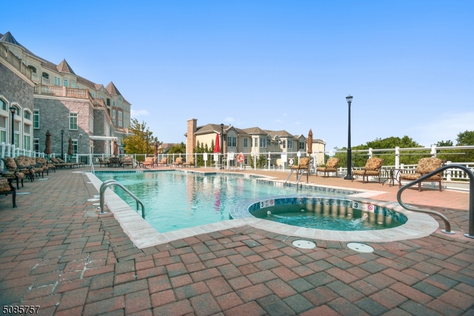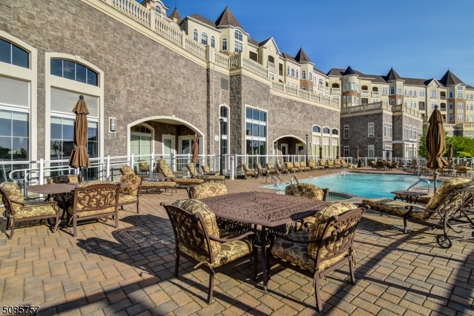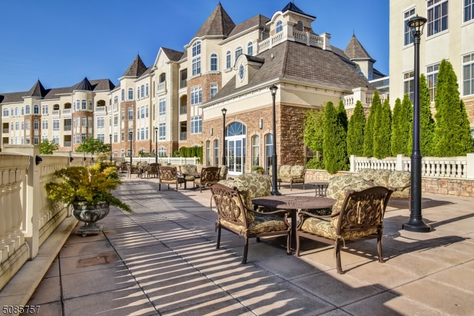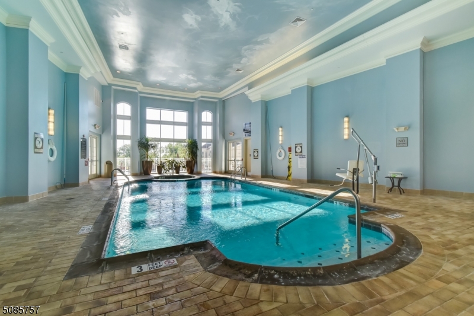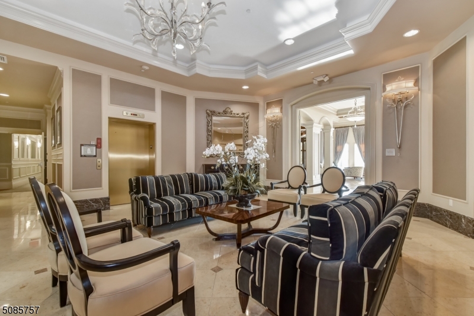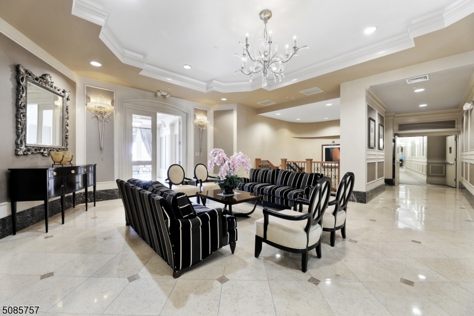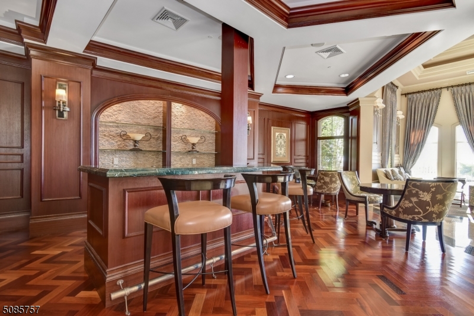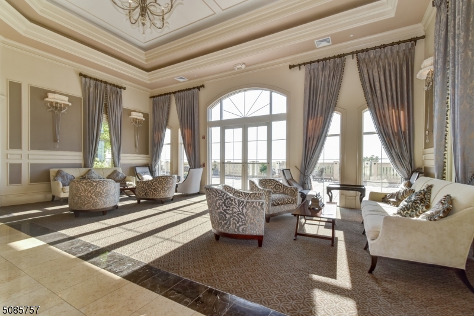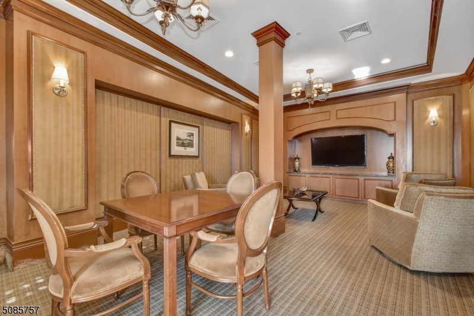305 Metzger Drive | West Orange Twp.
Luxury Living At Its Best! Welcome To Vizcaya...A full-service gated community featuring a 24-hour concierge, wonderful amenities including valet parking, indoor & outdoor pools, new fitness center equipment, spa, tennis court, card rooms and walking paths surrounding the magnificent grounds with spectacular views and incredible sunsets. An open floor plan features 2559 square feet of easy living with 2 bedrooms, 2.1 baths, a large living room with a gas fireplace, a huge eat-in kitchen with a center island breakfast bar and a spacious dining area, dining room/family room with a built-in wall unit, a home office and a screened balcony. Very spacious primary bedroom ensuite bathroom with jetted tub and ample closets. Storage unit. SUCCESSFUL TAX APPEAL - TAXES REDUCED TO $38,128, NEW ASSESSMENT IS $890,000. GSMLS 3727186
Directions to property: Northfield Avenue to Vizcaya Boulevard to Gated Entrance
