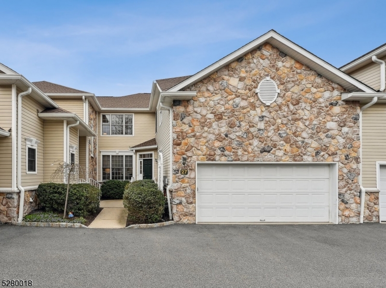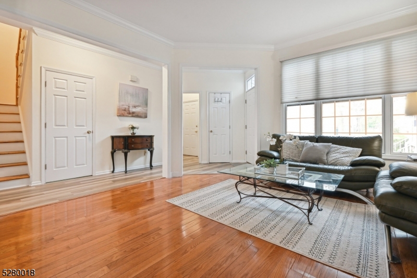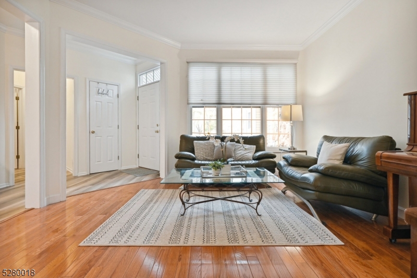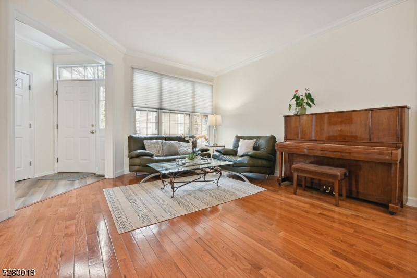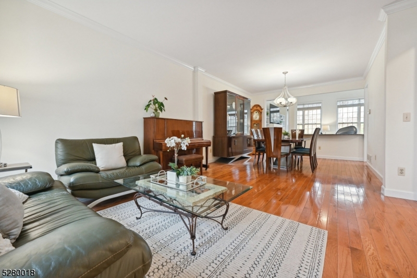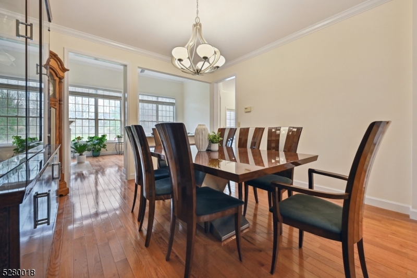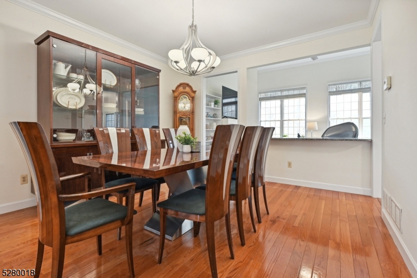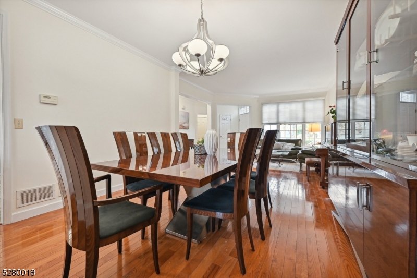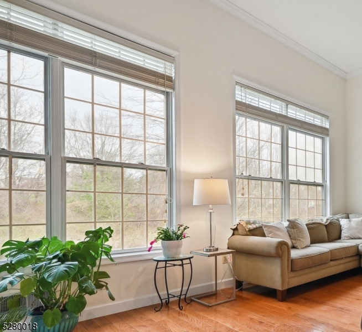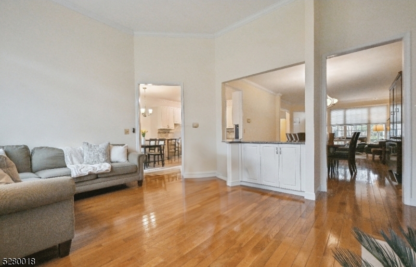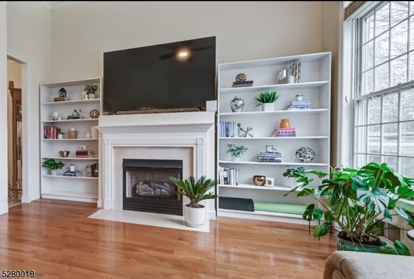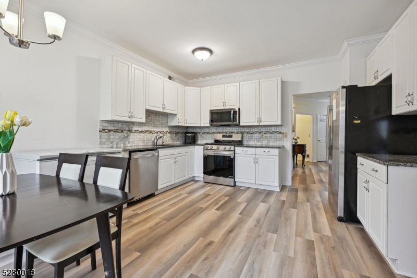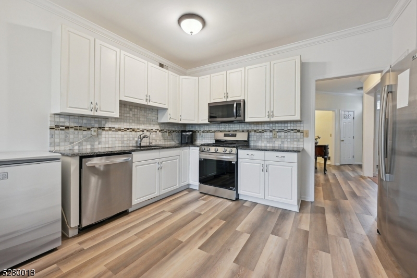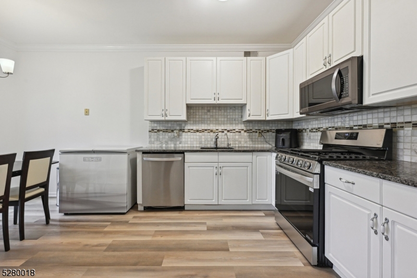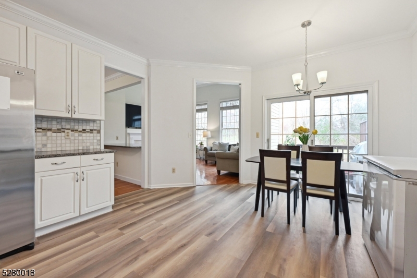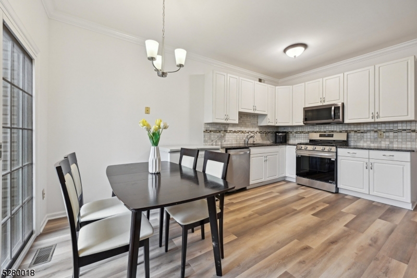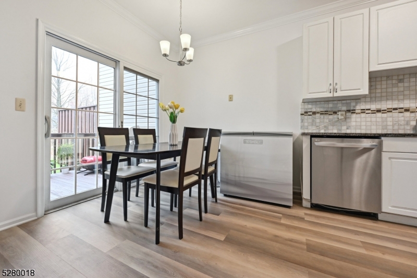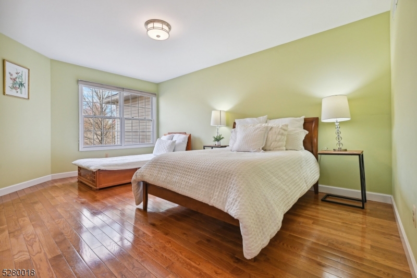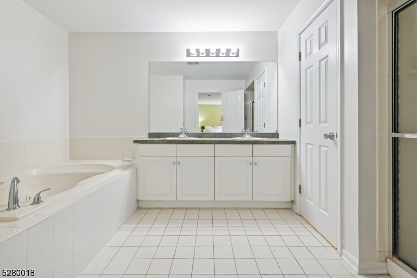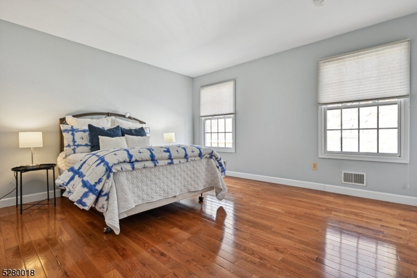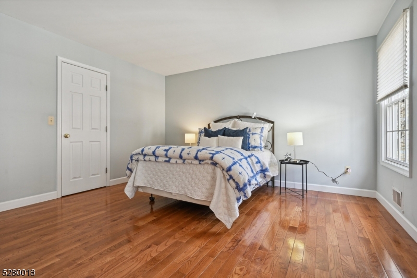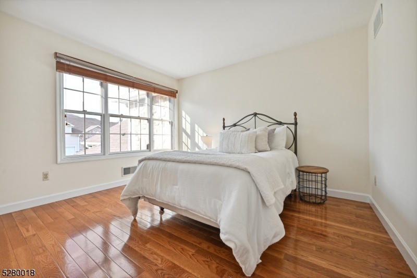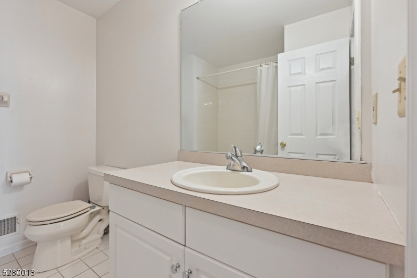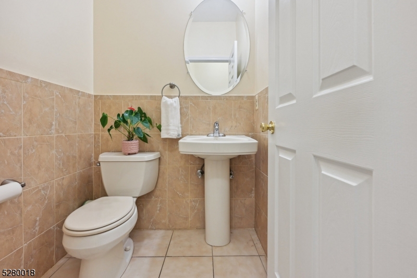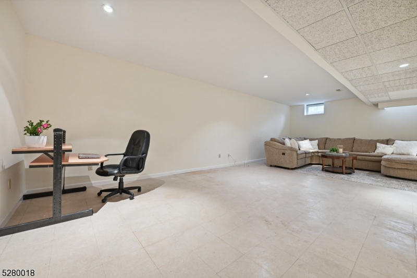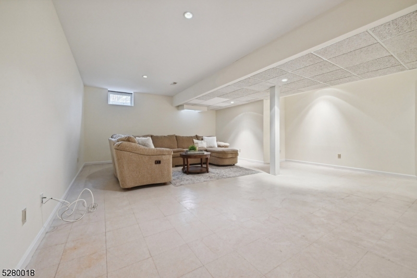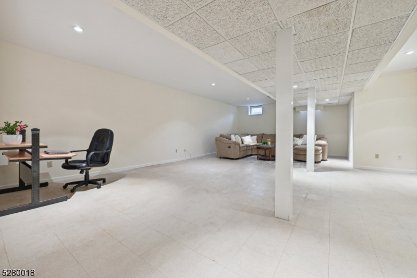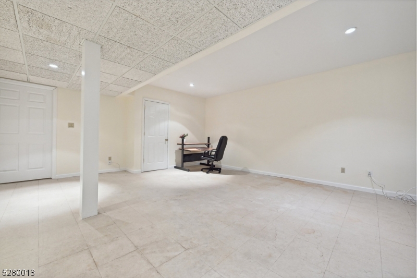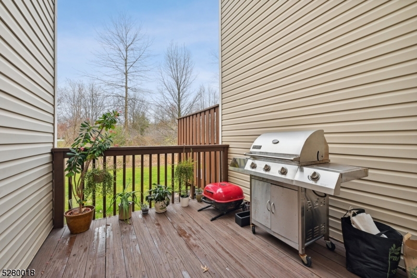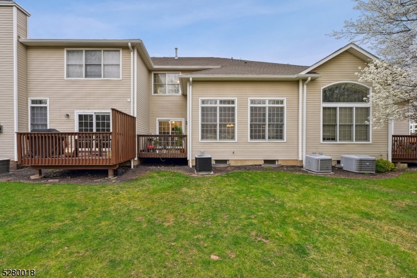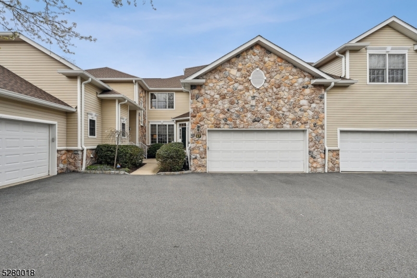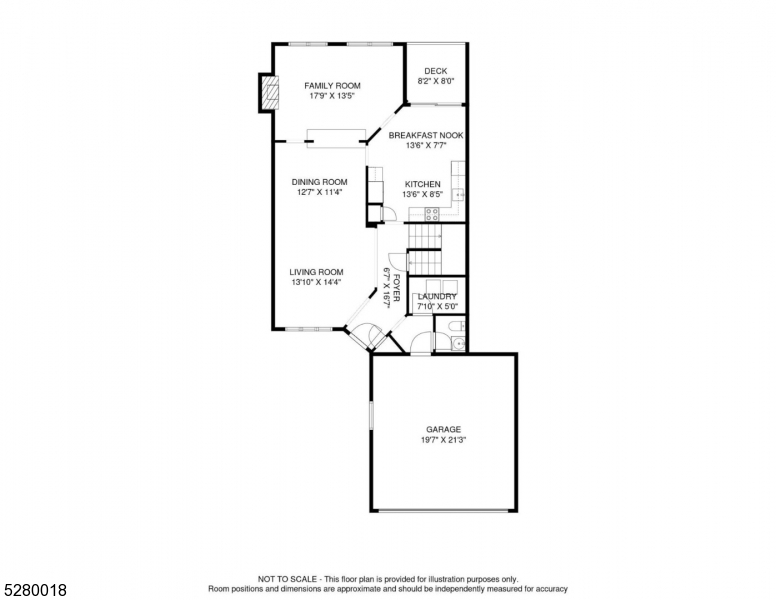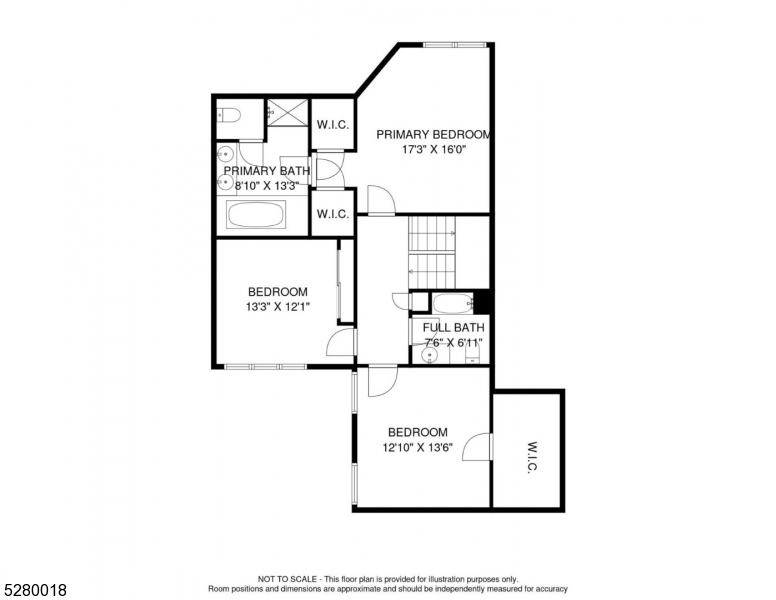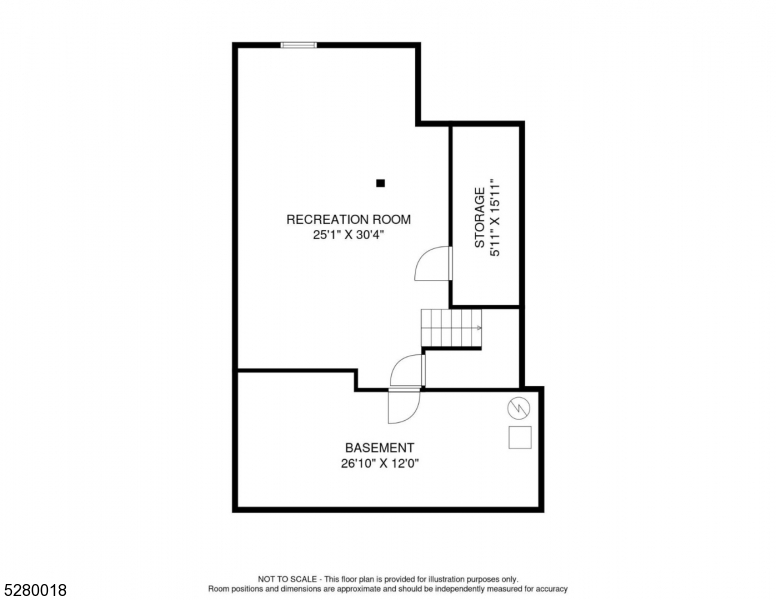27 Boland Dr | West Orange Twp.
Discover the perfect blend of comfort and style in this spacious townhouse with an open floor plan, conveniently located at The Pointe at Crystal Lake with excellent amenities including a gated community with clubhouse, pool and gym just 2 blocks from the home. Experience the freedom of space with an open floor plan layout designed for modern living. Enjoy the feeling of spaciousness and airiness throughout the home with double height ceiling in key common area and new hardwood floors gracing the living room, dining area, and family room. Family Room boasts stunning double-height ceiling, illuminated by oversized windows offering breathtaking sunset views. Renovated kitchen features newer appliances, ample storage, granite countertops, marble backsplash and separate breakfast area with convenient access to the open deck. Powder room and laundry room complete 1st level + direct access to 2-Car Garage. Head upstairs and relax in luxury in the Primary Suite featuring 2 walk-in closets + full bathroom with tub, separate shower, dual sink vanity and separate commode room. 2 additional bedrooms on 2nd level offer great closet space and share a full hallway bathroom with shower-over-tub. Finished lower level with open space for recreation, an office area + separate storage room. Extremely convenient location is just minutes away from Route 280, Whole Foods, shopping centers, movie theaters, restaurants, and the picturesque Eagle Rock Reservation. GSMLS 3895497
Directions to property: Prospect to Boland
