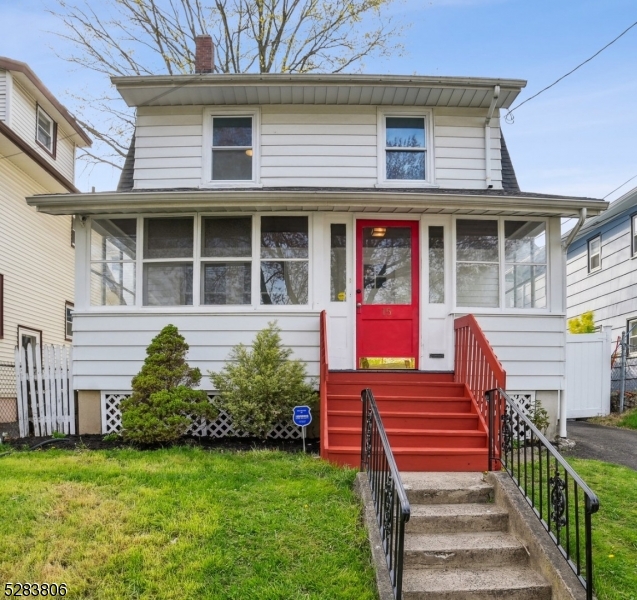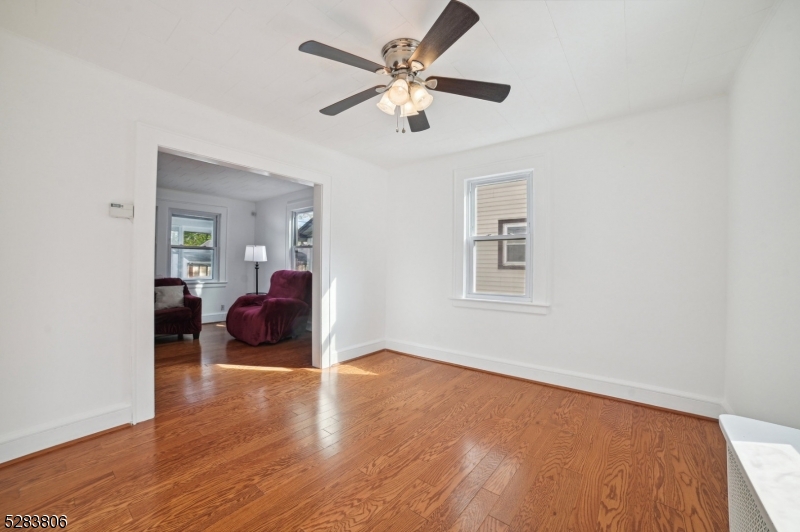15 Freeman Pl | West Orange Twp.
Welcome to this lovingly maintained 3BR/1BA home in the convenient Valley Arts section of West Orange. This sunny home greets you with a spacious 3 season porch for morning coffee and summer nights. The living room and formal dining room have new engineered Empire wood floors for elegance and long wear. The kitchen has wood cabinets and a mud room to the backyard. The basement is finished with a laundry area and private office. The second floor has 3 bedrooms and full bath. The 3rd floor is finished with carpet and can be used as a bonus/playroom. The yard has a kennel for your fur babies while you work and a fenced area for play. The patio accommodates grilling and lounging. The block is friendly and quiet. Freeman is a one way street with no fast traffic. The Jitney to the Orange and South Orange trains stops at the corner. Close to I-280. GSMLS 3898291
Directions to property: Valley Road to Right on Tremont, Left on Freeman

























