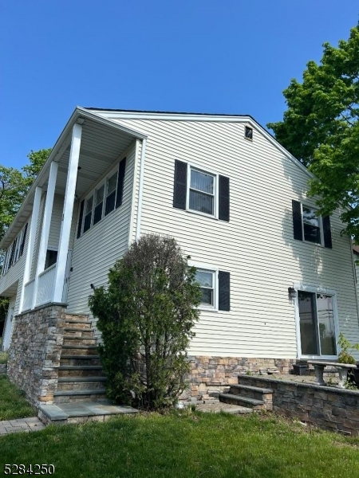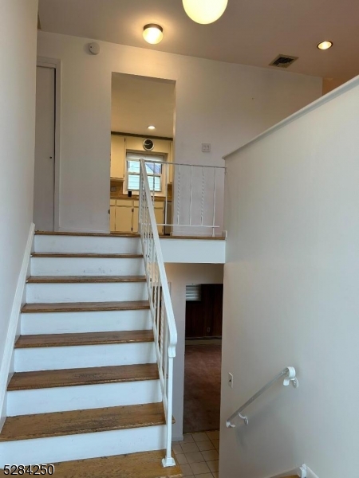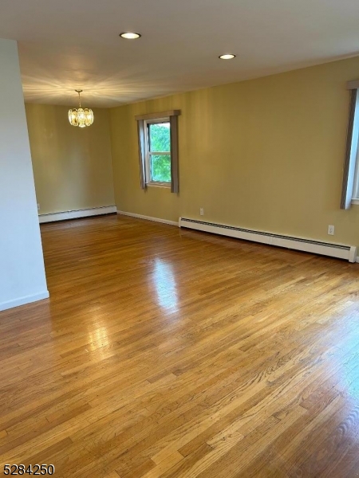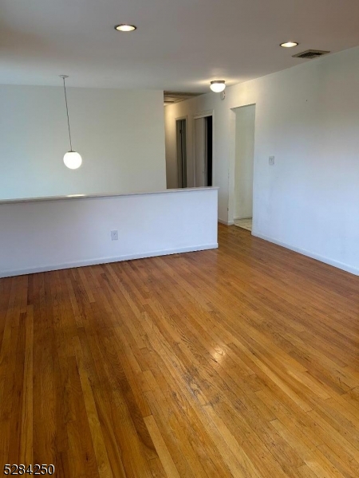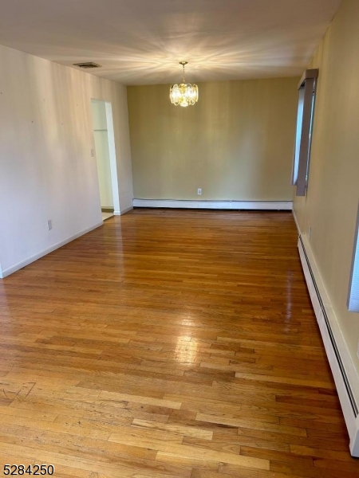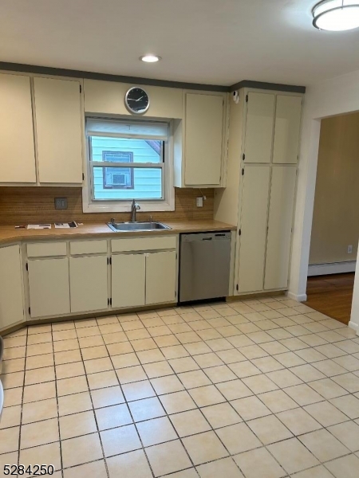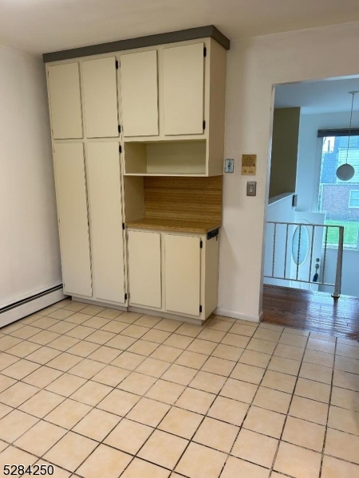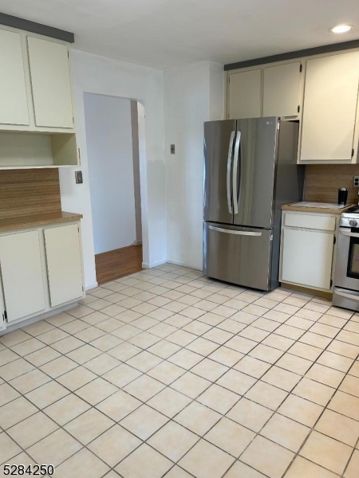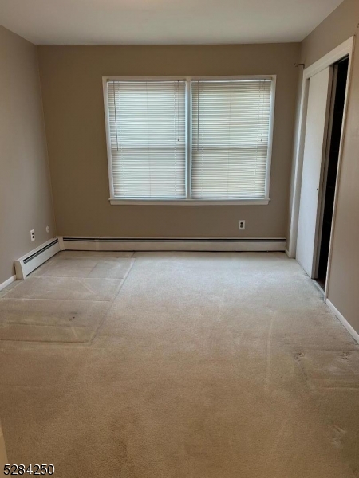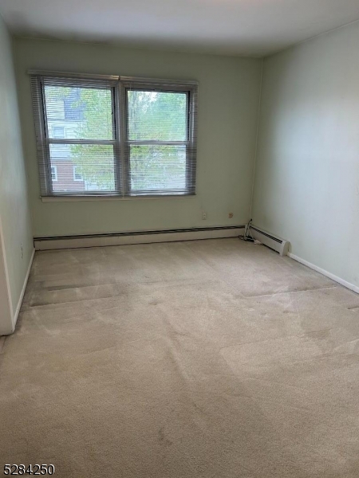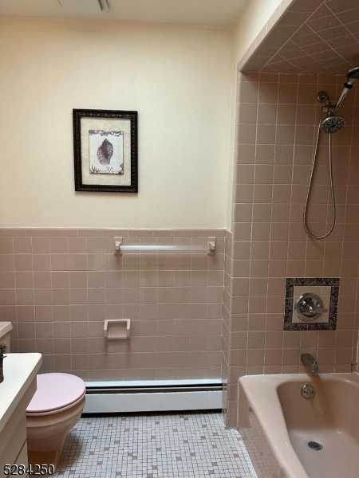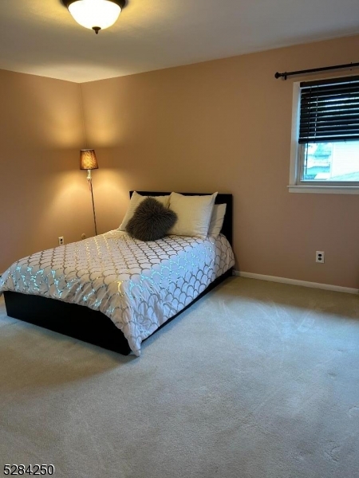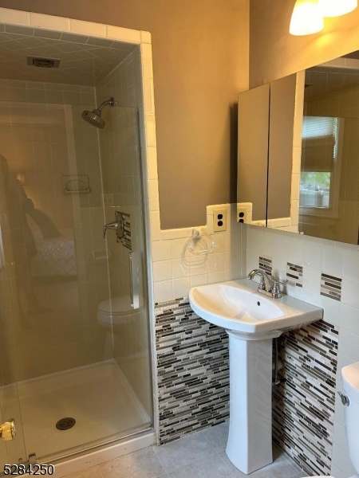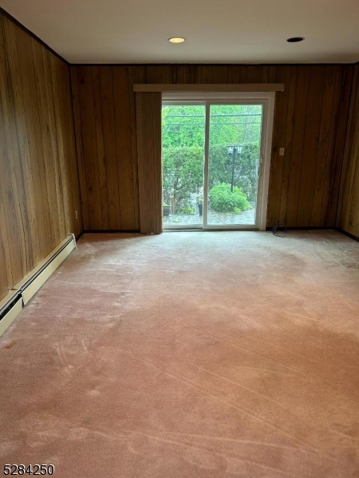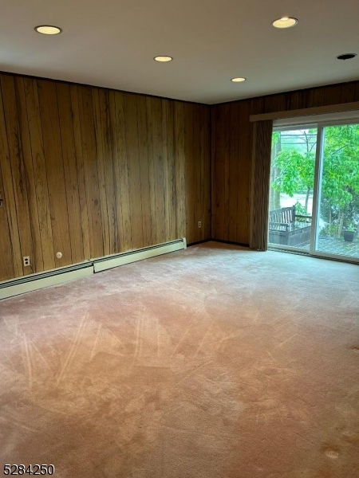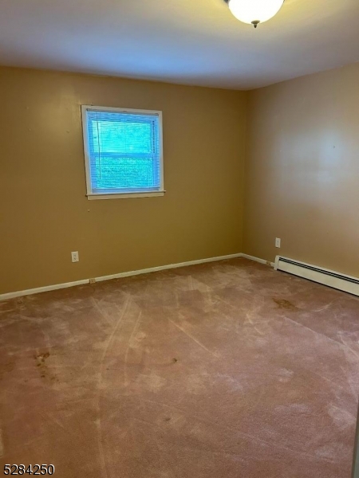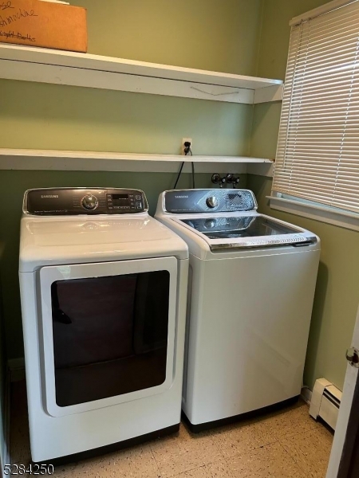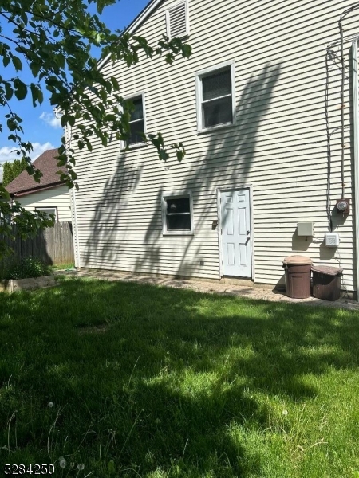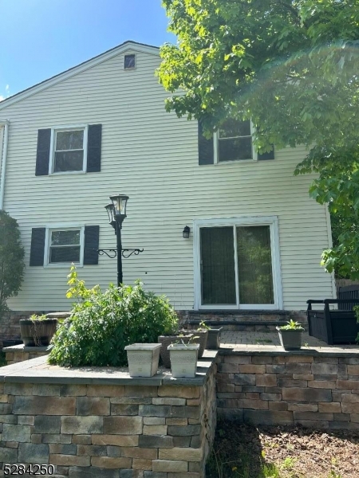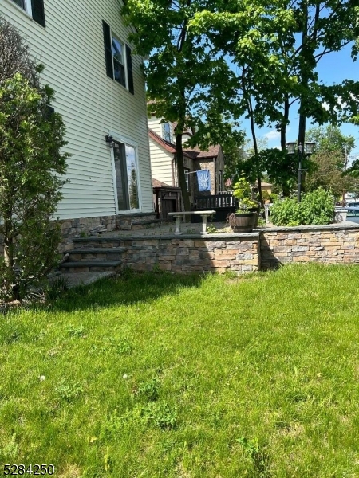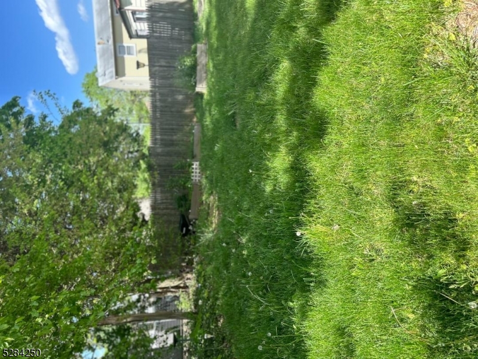1 Lincoln Ave | West Orange Twp.
$589,000
| 4 Beds | 3 Baths (3 Full)
Welcome home to this sun drenched 4 bd/3 bath home in the heart of Pleasantdale. L shaped LR/DR with easy access to large kitchen with loads of cabinets & built ins. First floor boasts 3 bedrooms with double closets. Lower level has 1 bedroom plus a family room with a walk out to the patio and backyard. Other highlights include a large laundry room, loft storage in garage including a charger for your electric car! Located near schools, parks & a few blocks from a free jitney to NJ transit train to NYC. GSMLS 3899403
Directions to property: PVW to Lincoln
MLS Listing ID:
GSMLS 3899403 