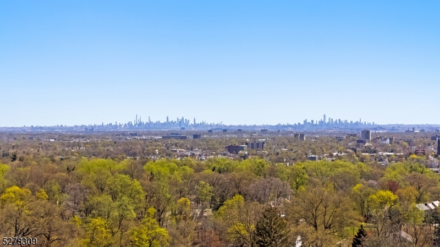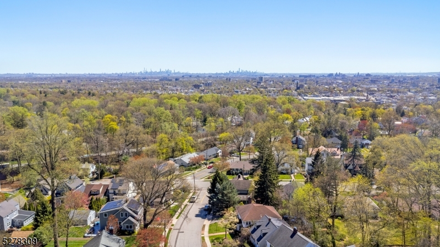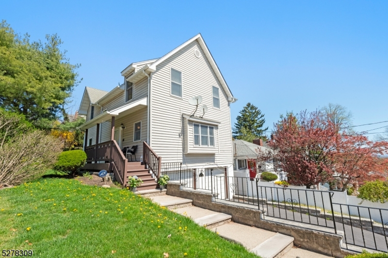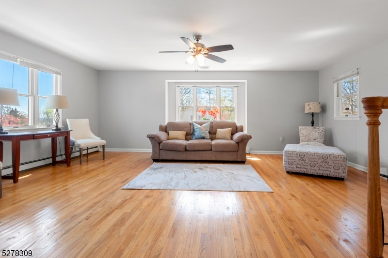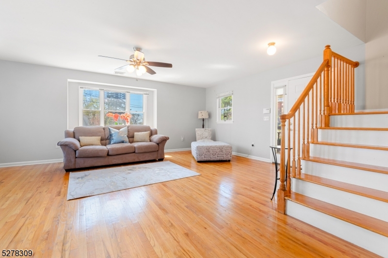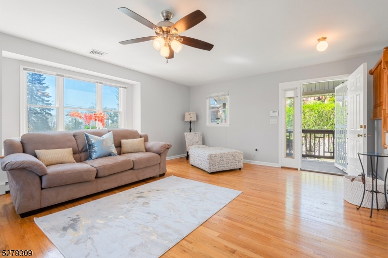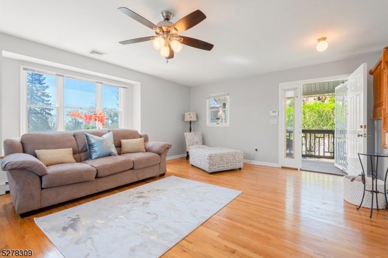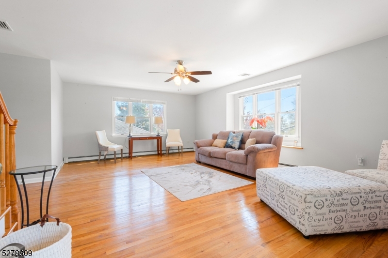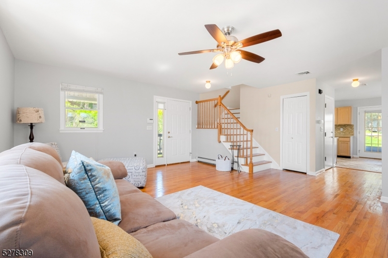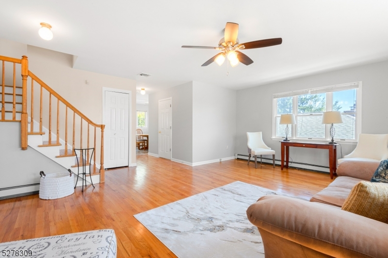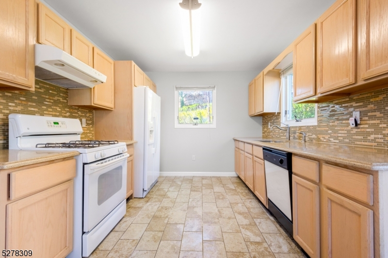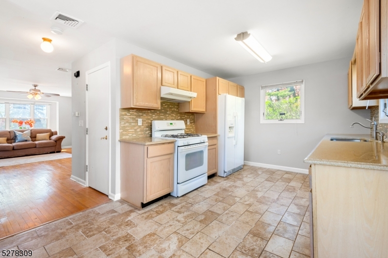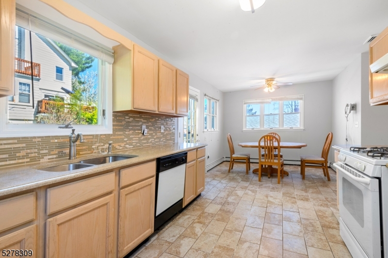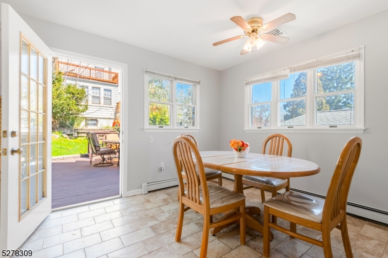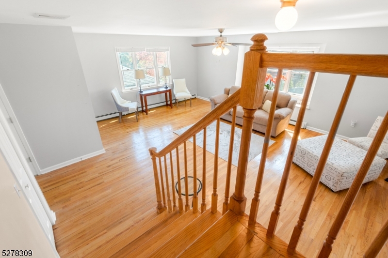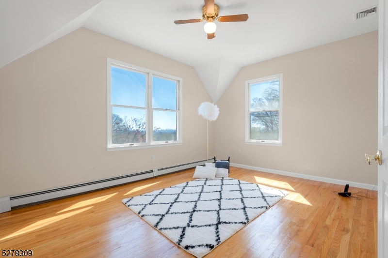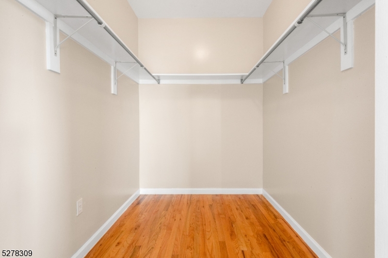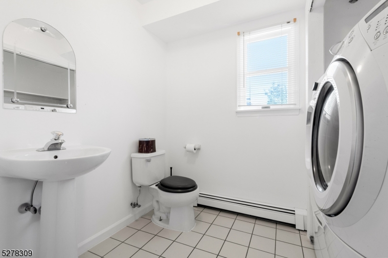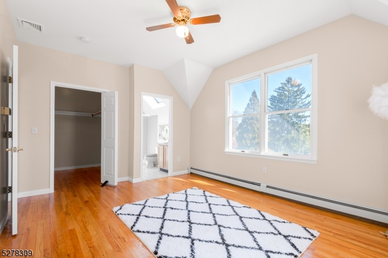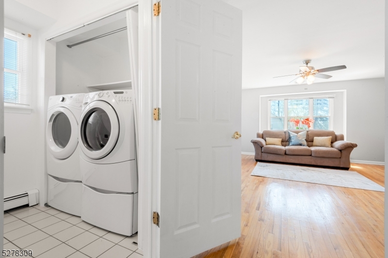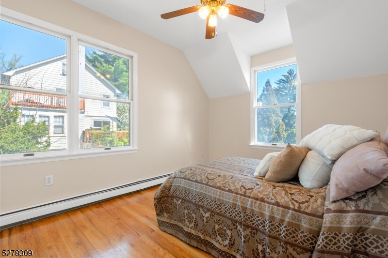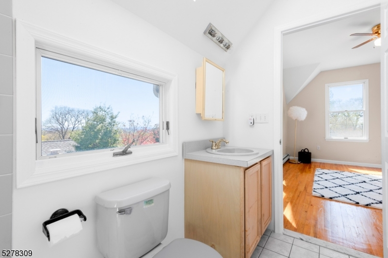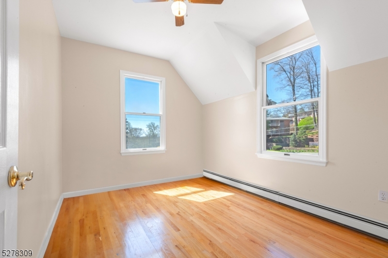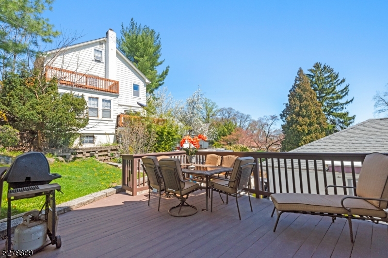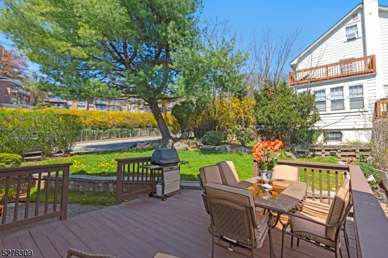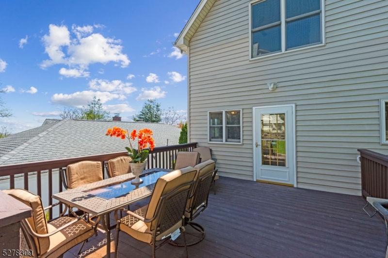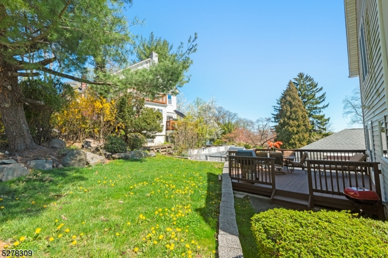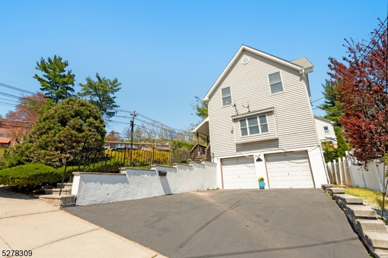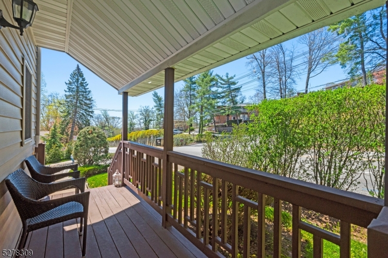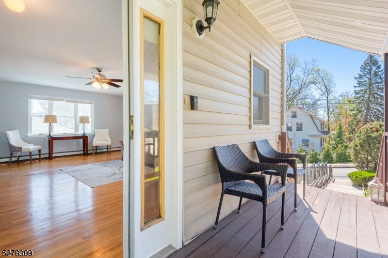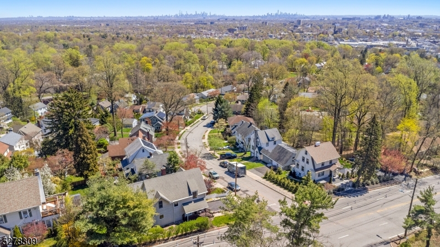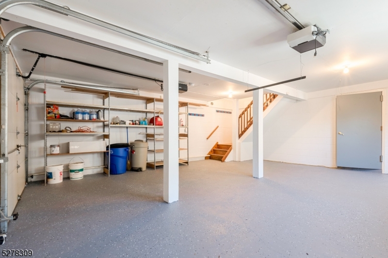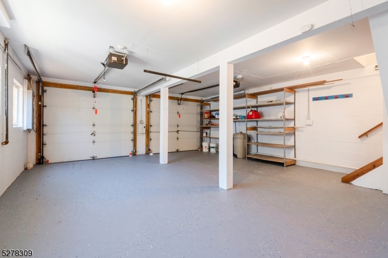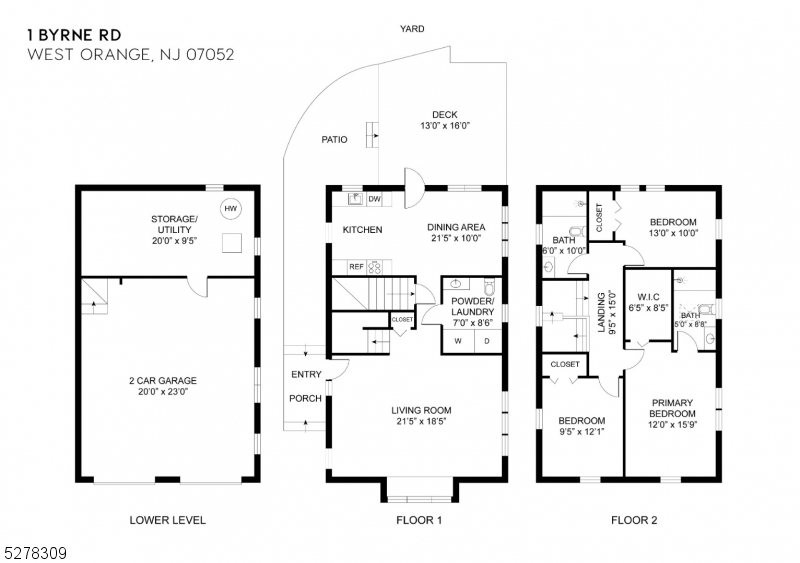1 Byrne Rd | West Orange Twp.
Welcome to your exquisite 3-bedroom home nestled in the scenic Gregory section of West Orange, offering mesmerizing views of the iconic New York City skyline. Step into luxury as you enter through the expansive two-car garage, providing ample space for your vehicles and additional storage.As you cross the threshold into the bright and airy living space, you're immediately drawn to the oversized kitchen,which is ready for the perfect culinary enthusiasts and gatherings with loved ones. This kitchen is both functional and opens to a private backyard. Adjacent to the kitchen, you'll find the conveniently located first-floor laundry room, offering unparalleled convenience for managing household chores with ease. Say goodbye to tedious trips up and down stairs with this thoughtful inclusion.The master bedroom serves as your personal sanctuary, on the second level with two additional bedrooms offering great sleeping accommodations, separated from the bustle of the main house, each with ample closet space and plenty of natural light streaming in. A full bathroom caters to these bedrooms, featuring modern amenities and a contemporary design.Beyond the comforts of home, this residence offers the convenience of being close to shopping centers, allowing for effortless errands and leisurely outings. Enjoy easy access to a variety of local attractions, Turtle back zoo, and local shops and restaurants, With Manhattan just a short commute away, you'll relish the opportunity to GSMLS 3899855
Directions to property: Route 10 ( Mount Pleasant Avenue) to Byrne Avenue
