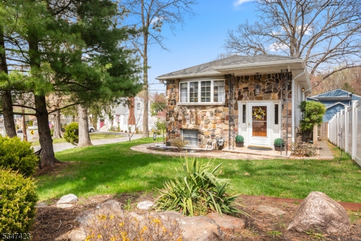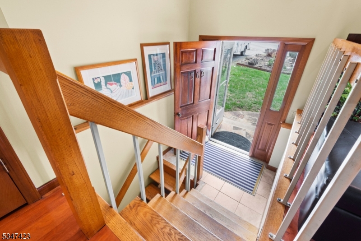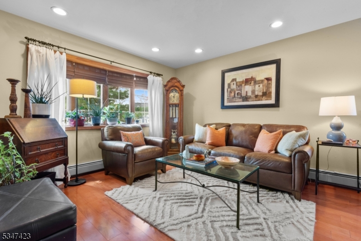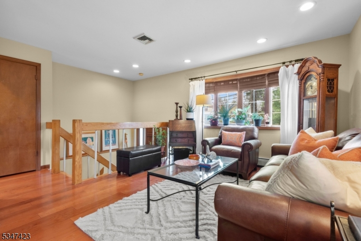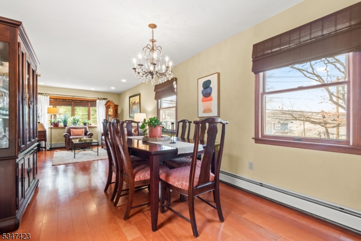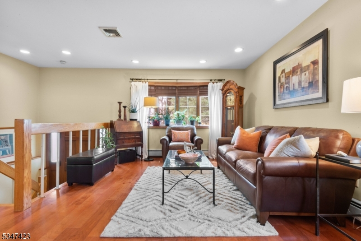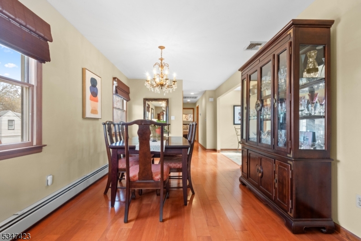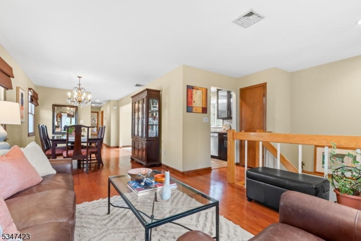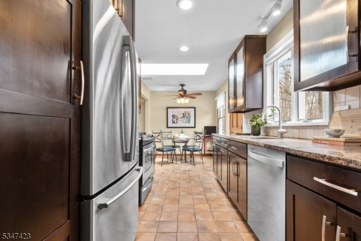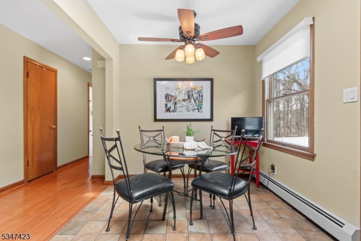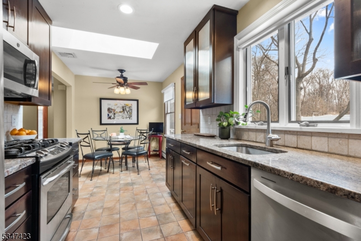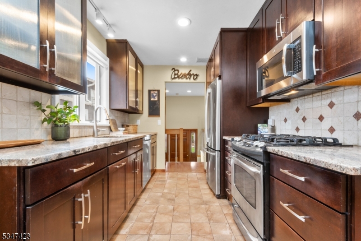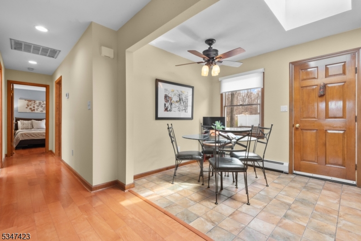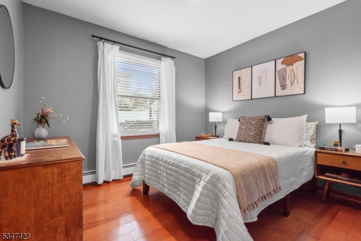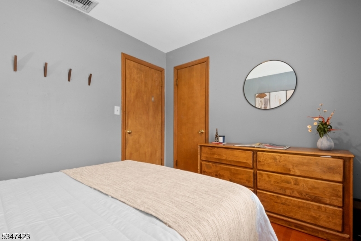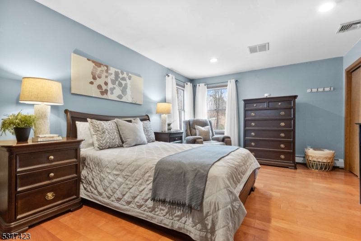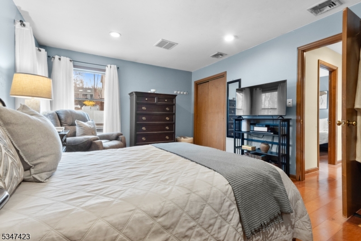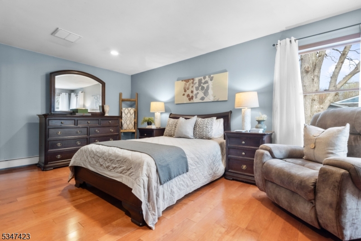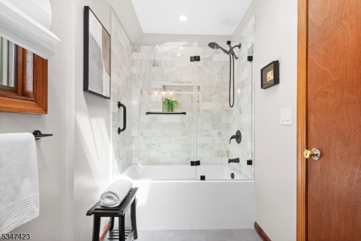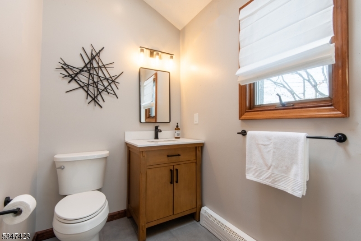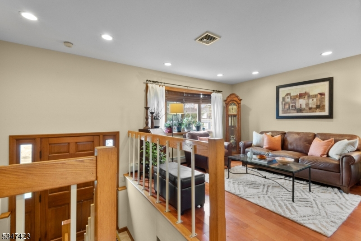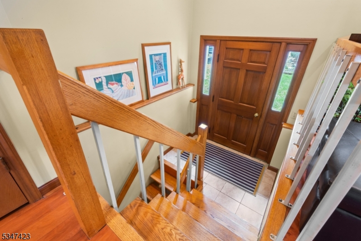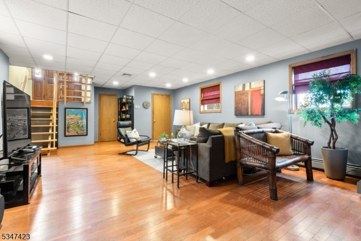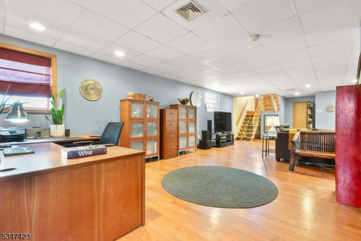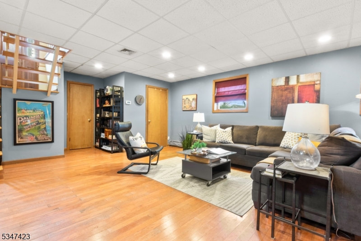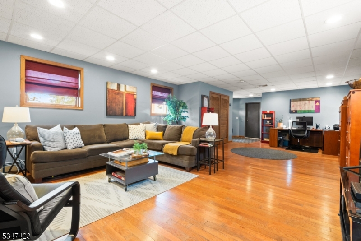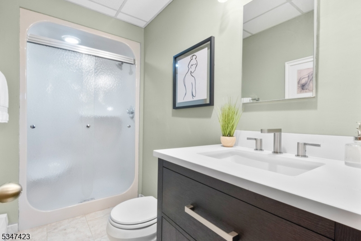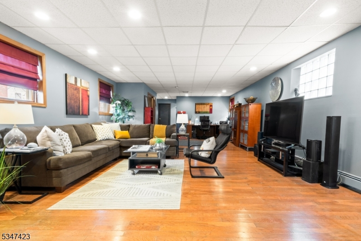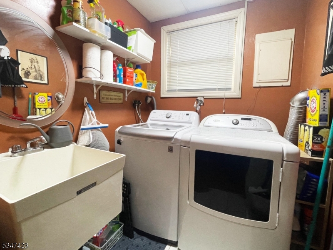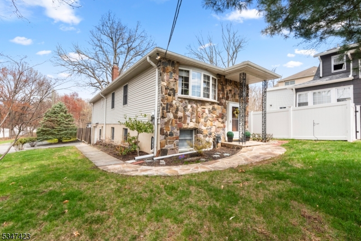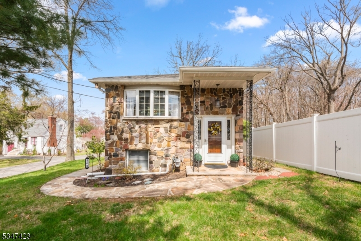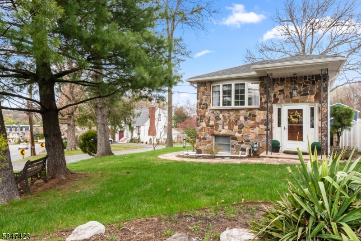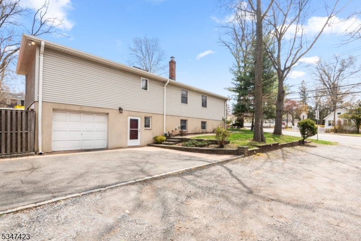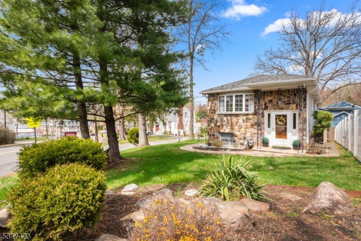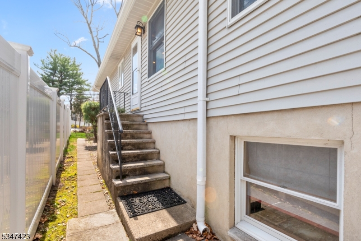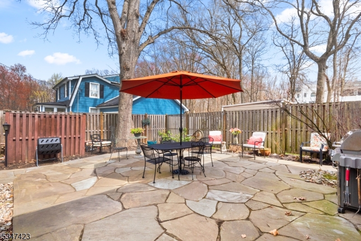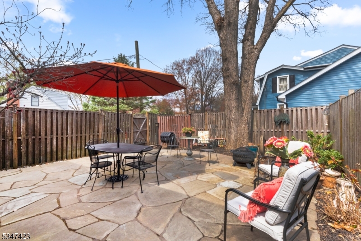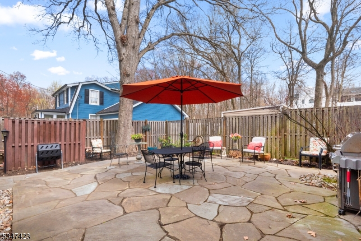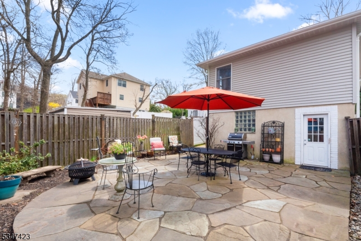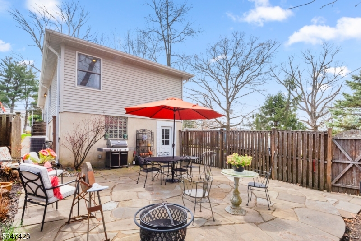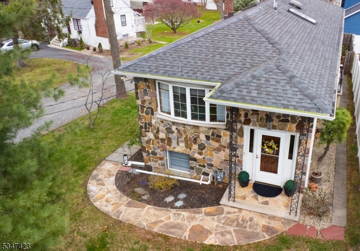569 Eagle Rock Ave | West Orange Twp.
Tucked in the heart of the Pleasantdale neighborhood, this lovingly cared-for custom home blends modern comfort, thoughtful design and true pride of ownership. Top-rated Redwood School ! Less than 39 yrs old and still owned by its original homeowner, it radiates warmth and quality throughout. A dramatic floating staircase leads to a sunlit upper level, where a beautiful bay window brightens the inviting living & spacious dining room. The updated kitchen features rich walnut cabinets w/reeded glass doors, granite counters, SS appliances & a cozy breakfast nook w/skylight. Two generously sized B/Rs & stunning updated bath with soaker tub, marble wall,corian vanity & skylight, complete this level. The versatile lower level offers a flexible layout with home office, family room, laundry and second full bath, for added convenience. With two separate entrances, the lower level also presents the perfect setup for a private guest space or potential 3rd B/R. Additional highlights: Beautiful hardwood floors throughout, recessed lighting, central A/C and abundant natural light from lovely windows. Direct access to the 1-car garage adds everyday convenience. Turn-key & move-in ready! Both levels open to a serene backyard & private patio ideal for outdoor enjoyment. Parking pad fits 3 cars (side-by-side) + garage. Driveway & pad offer easy, safe, convenient access in/out. Close to Whole Foods, shops, restaurants (Sushi, Chipotle) & the Oskar Schindler Performing Arts Center. Truly a gem ! GSMLS 3957220
Directions to property: Prospect Avenue or Pleasant Valley Way to Eagle Rock. Pull right into the set back and convenient p
