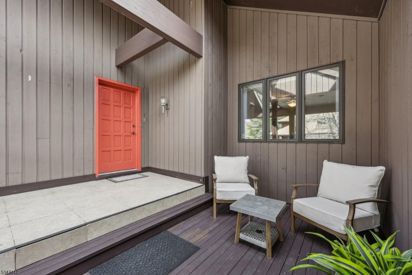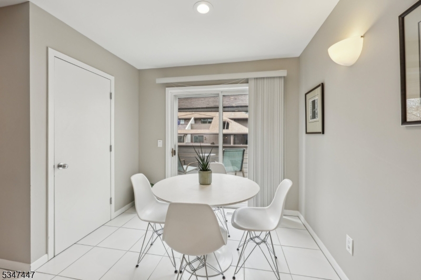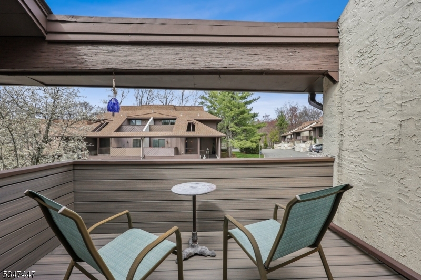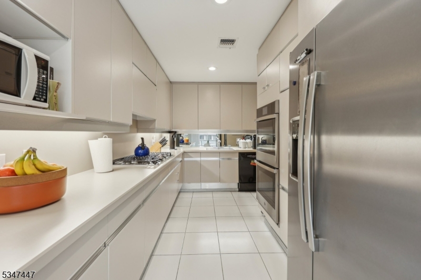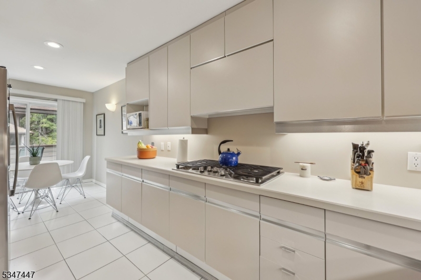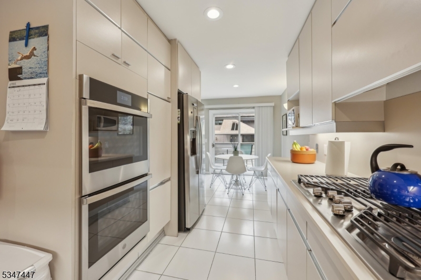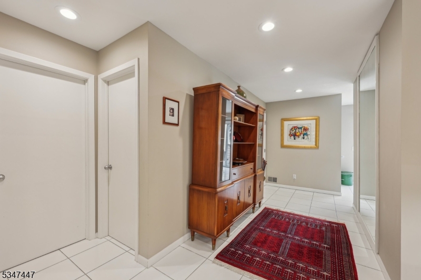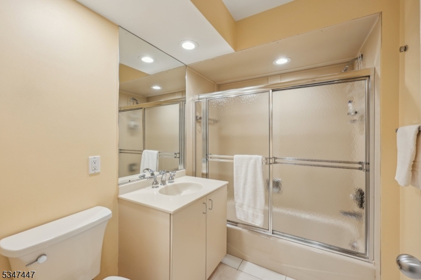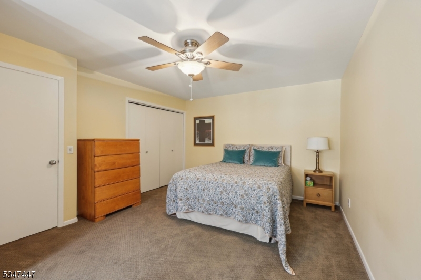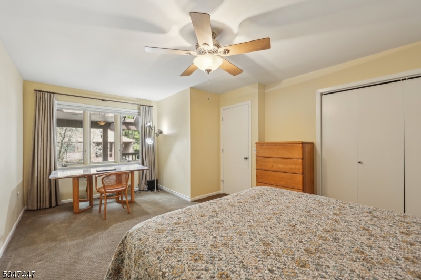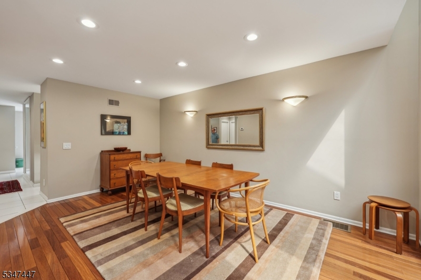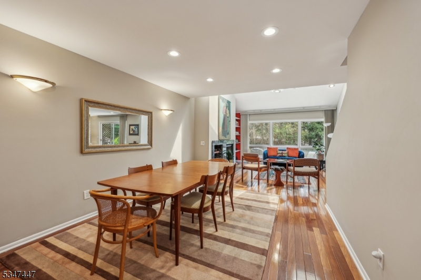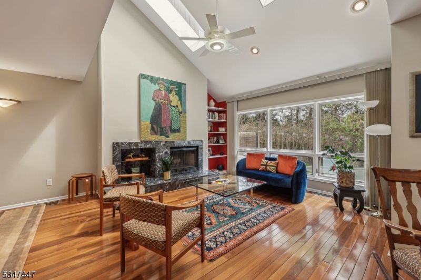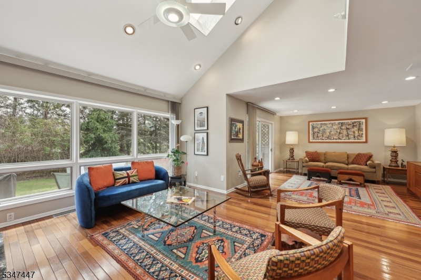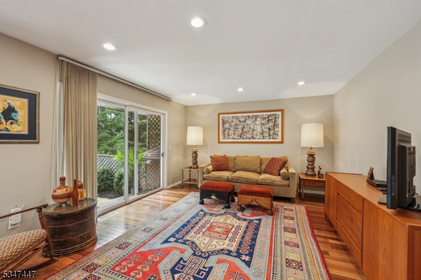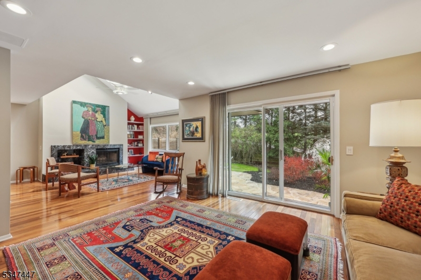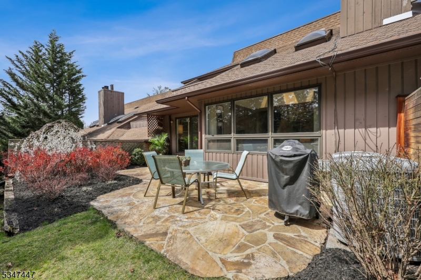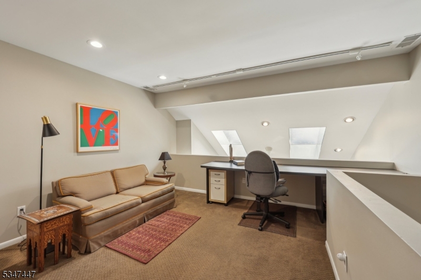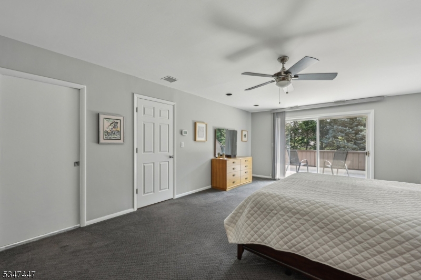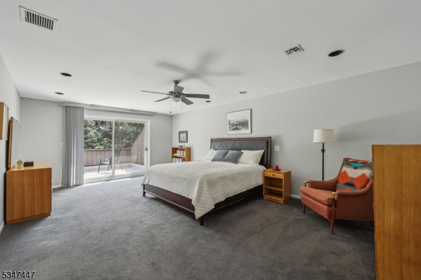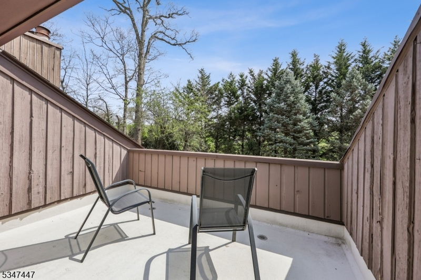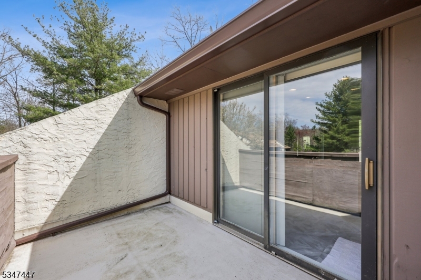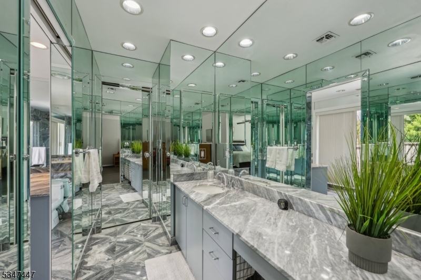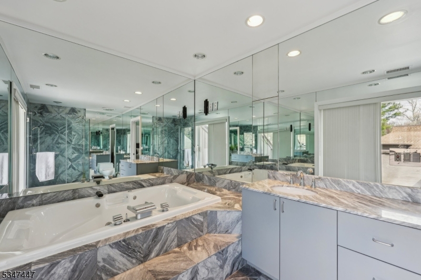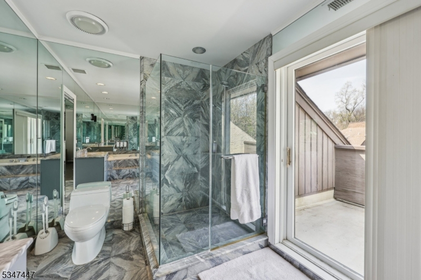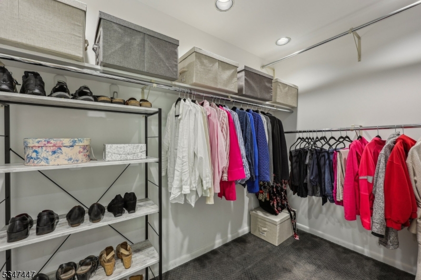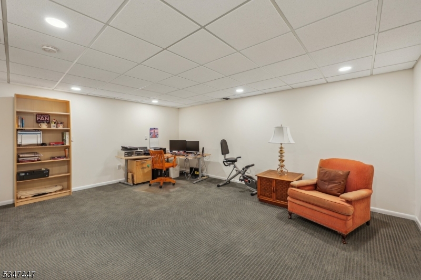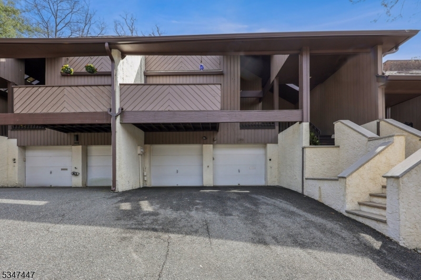302 Barringer Ct | West Orange Twp.
Experience this stunning 2-bed, 2-bath townhome on a private road, boasting four outdoor spaces and breathtaking views of Rock Springs Golf Club. The well-appointed upper level features a luxurious primary suite complete with sweeping golf views, a dressing room, oversized walk-in closet, and a spa-inspired en-suite (jacuzzi-style tub, separate glass shower). A dedicated loft area offers an ideal work and reading enclave for a workspace or quiet retreat. On the main level, modern elegance abounds in a gourmet kitchen with Poggenpohl cabinetry, a cozy eat-in area with deck access, inviting living spaces enhanced by vaulted ceilings, skylights, and a wood-burning fireplace, plus a tastefully designed second bedroom with a full bath for privacy and comfort. The versatile lower level provides a carpeted all-purpose room - den, gym, guest accommodation, office, or rec room-- with ample storage and a large 2-car garage. Take advantage of the nearby Jitney stop for rush-hour trains as well as bus stops for Newark and NYC service near the Codey Arena. Community amenities include a private pool and meticulously maintained public areas. Embrace an unmatched lifestyle of elegance, convenience, and exceptional scenery in this exquisite townhouse.Also: Sellers will include a 1-year Home Warranty, term to begin at closing. GSMLS 3957237
Directions to property: Northfield to Walker, immediate left on to Barringer Court
