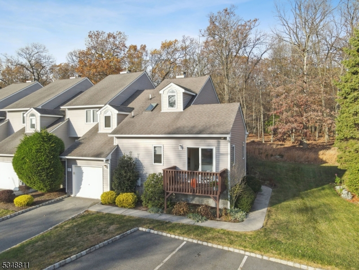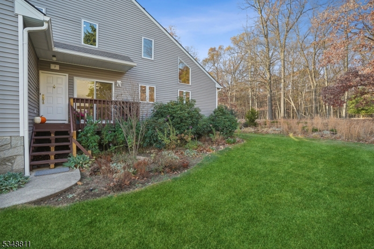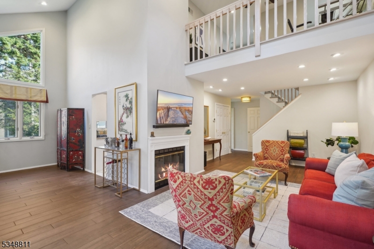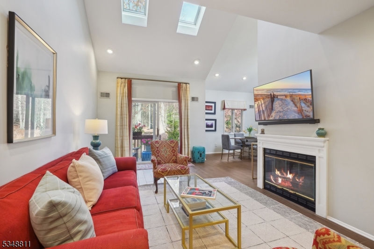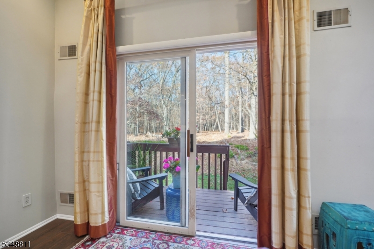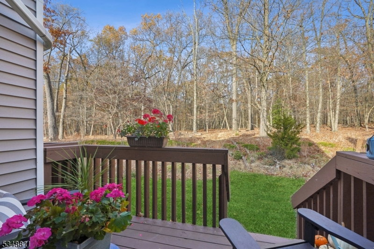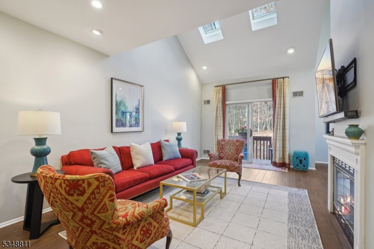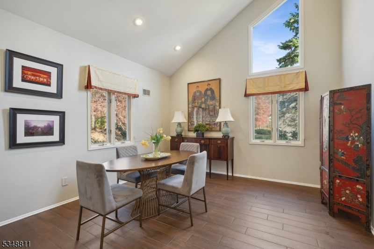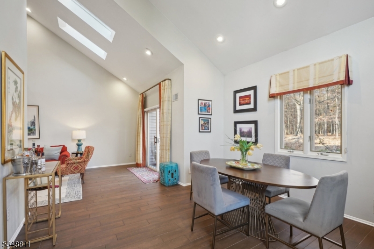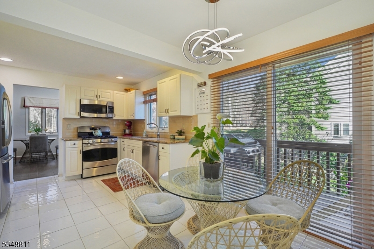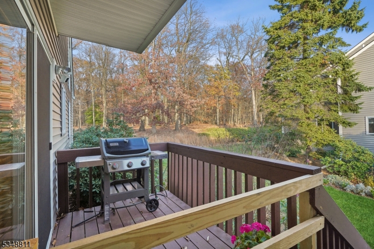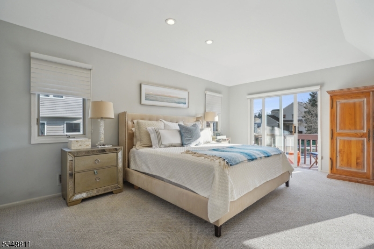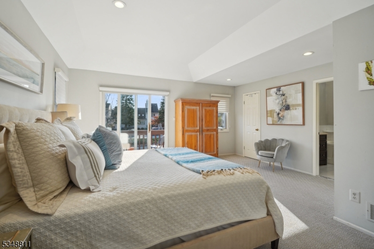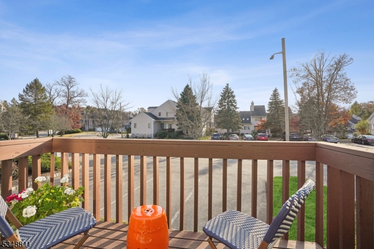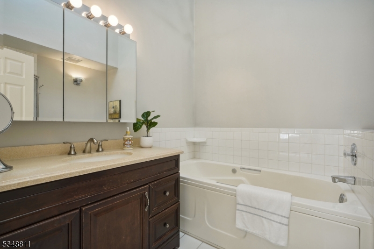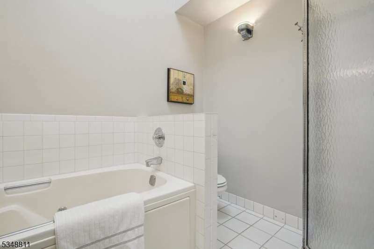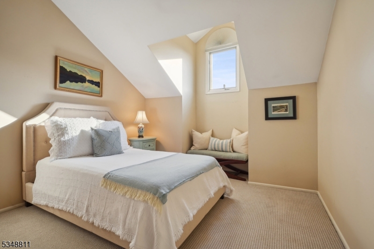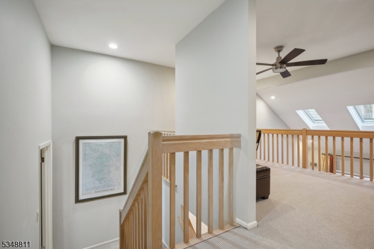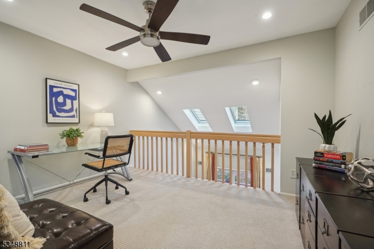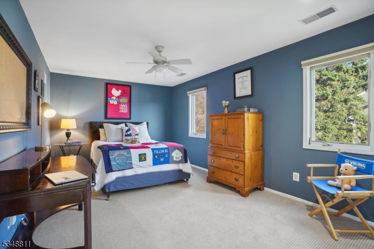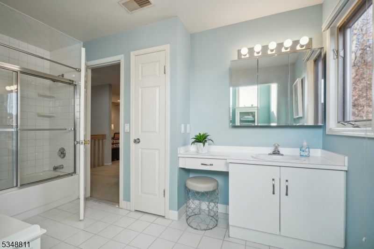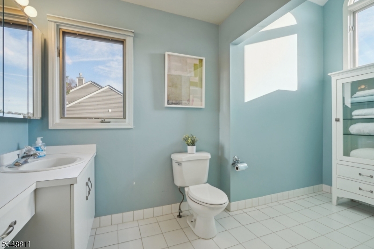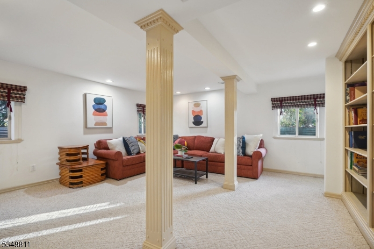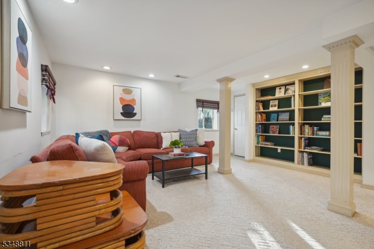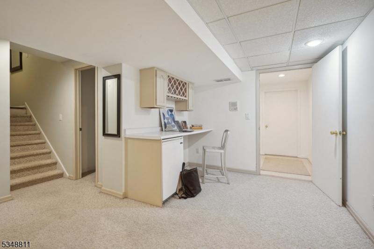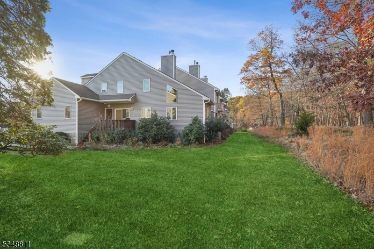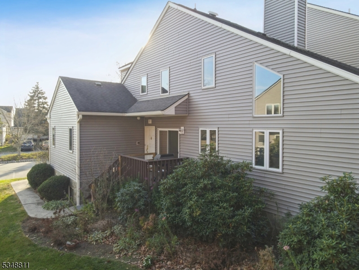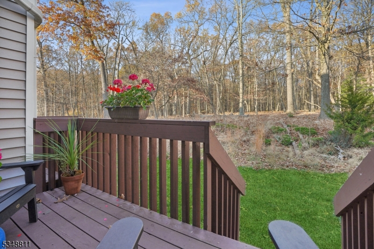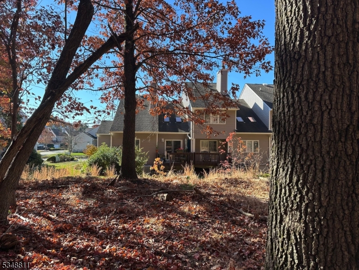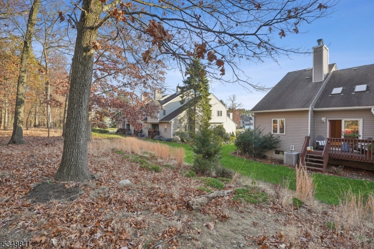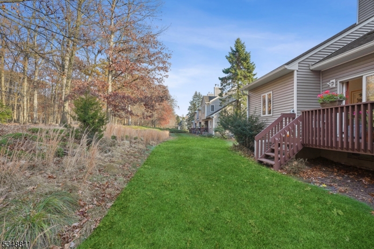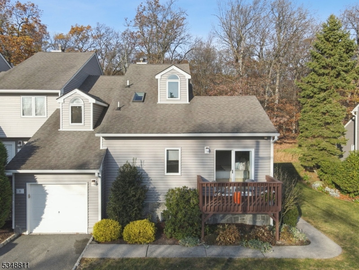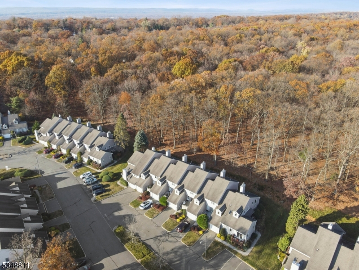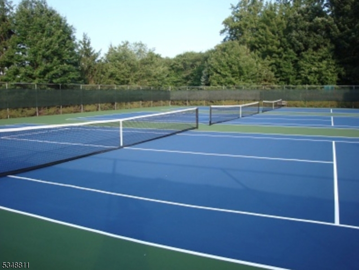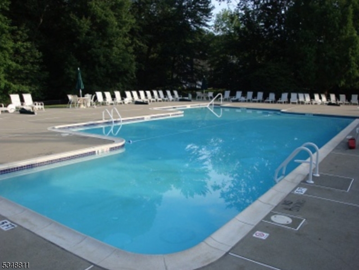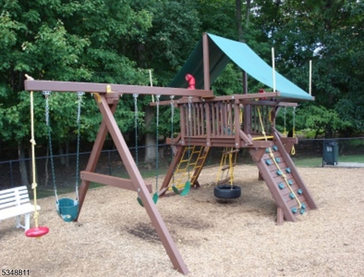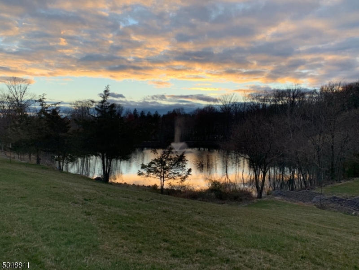9 Lapis Cir | West Orange Twp.
From the sparkling pool to the spacious floor plan, life in this special Muirfield condo end-unit makes it easy to love where you live! Welcome home to this exceptional 3-bedroom, 2.5-bath in the highly sought-after West Essex Highlands, where comfort, nature, and resort-style amenities come together in perfect harmony. Inside, vaulted ceilings, skylights, and abundant natural light create a warm, open atmosphere. The main level features 3 decks ideal for relaxing or entertaining outdoors. 1st floor primary ensuite, with its own deck & large bath & walk-in closet, offers convenience & simplicity. Upstairs, a large loft provides flexible space for a home office, studio, or cozy reading nook, along with two additional bedrooms & a full bath. The finished lower level is large & inviting, with phenomenal storage, living & working spaces. Enjoy central air, an attached garage, & spacious rooms throughout. Community amenities include the well maintained pool with sun deck, refreshed clubhouse, tennis courts, playground, & guest parking. Convenient to parks, shopping, dining, schools, just over the hill from Montclair & 40 minutes to NYC. Sell the shovel & snowblower. Grab your swimsuit & your racquet! Start a great new chapter at the Highlands. Replacement of 3 decks in June is paid for. Fee(s) payable to mgmnt co for processing closing docs: $395 Lender Docs, $450 Closing Docs. $2900 to West Essex at time of closing in one-time new owner fees. One time club membership fee $750. GSMLS 3957585
Directions to property: Eagle Rock Avenue to Oval Road to Lapis Circle
