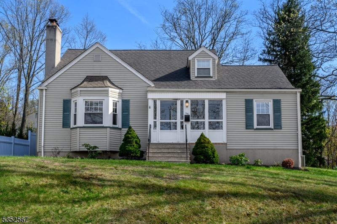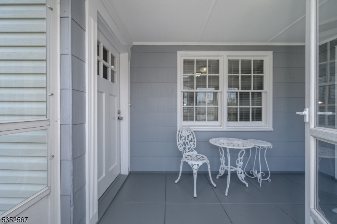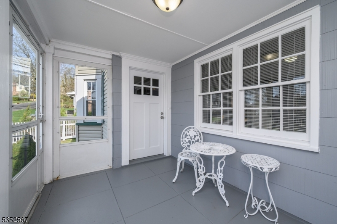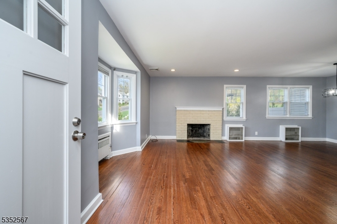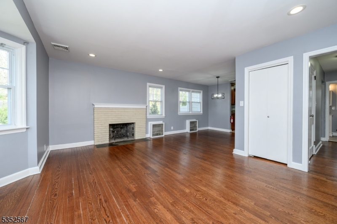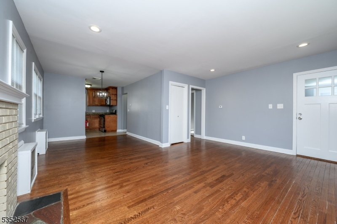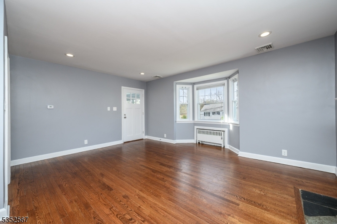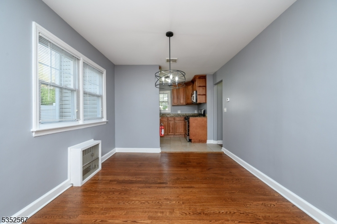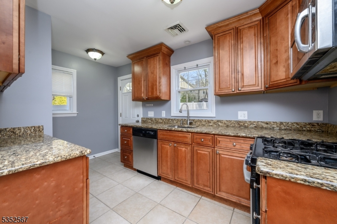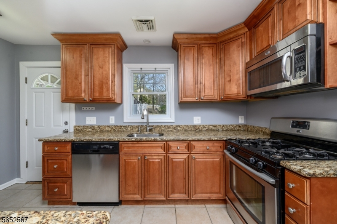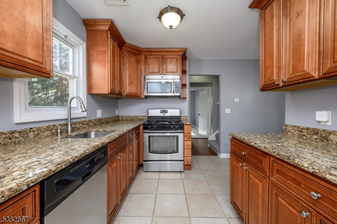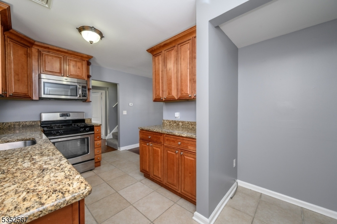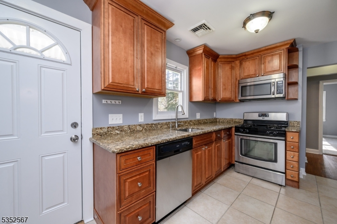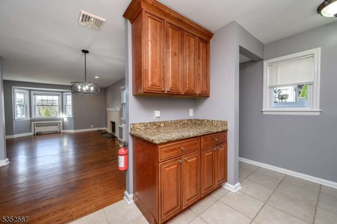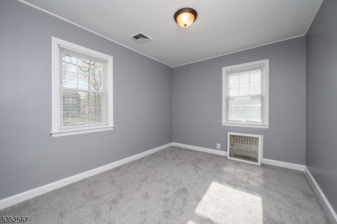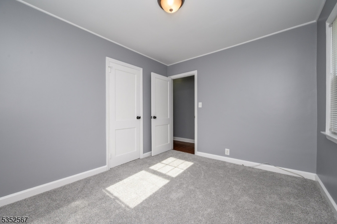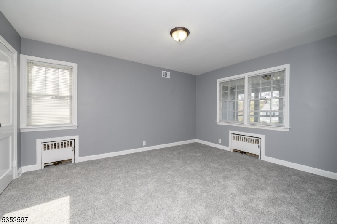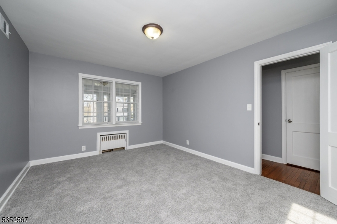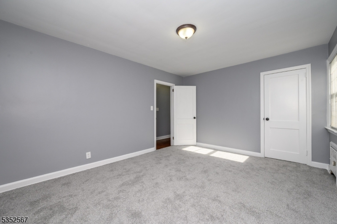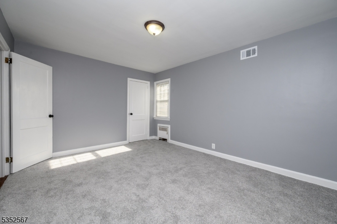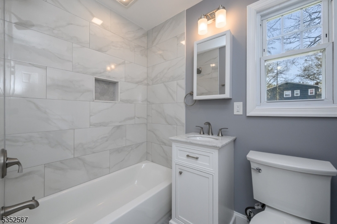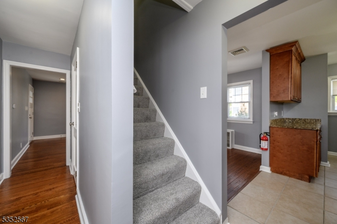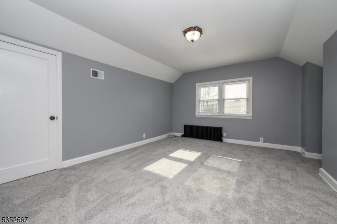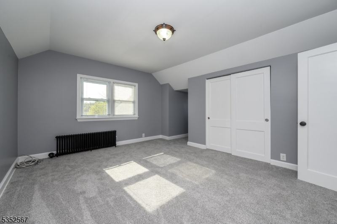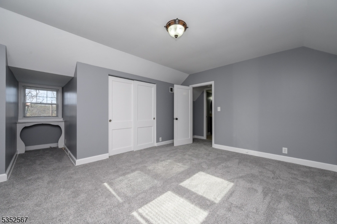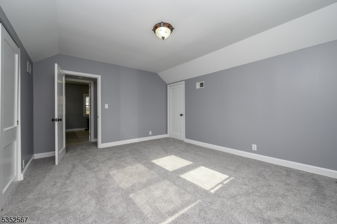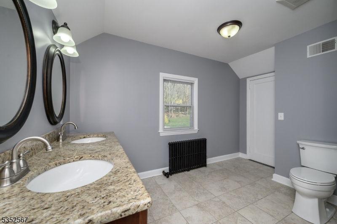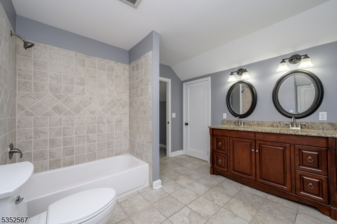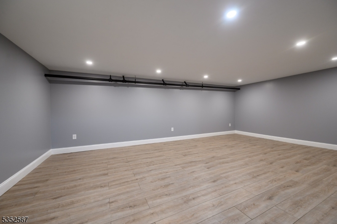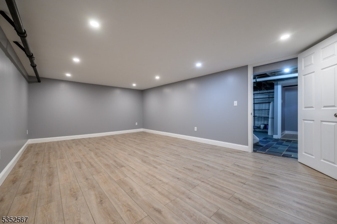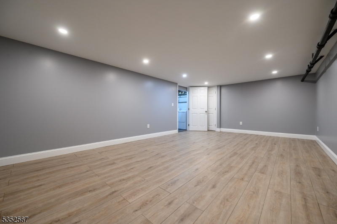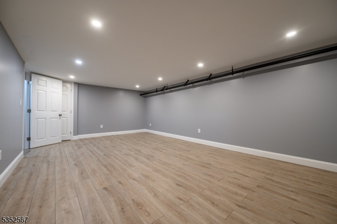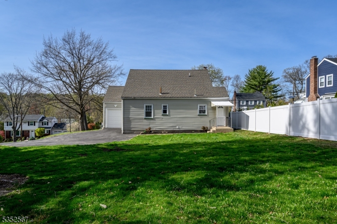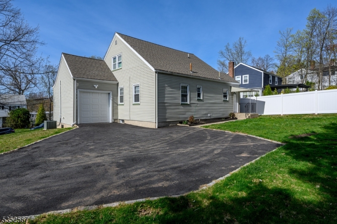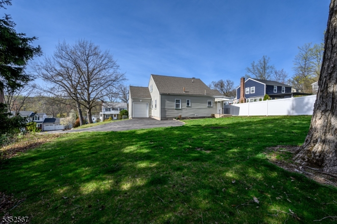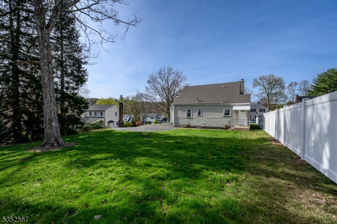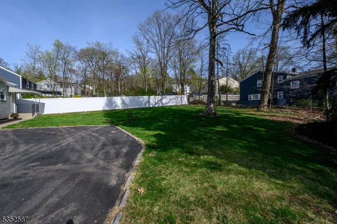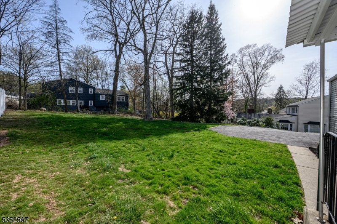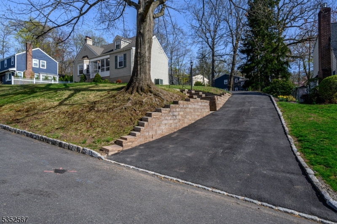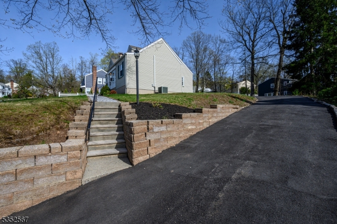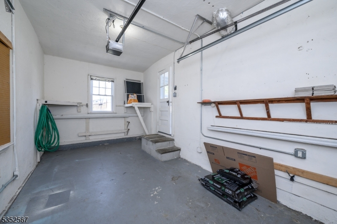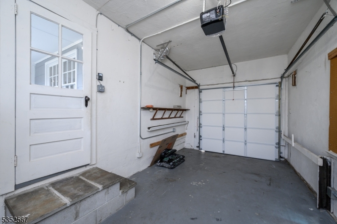102 Fairview Ave | West Orange Twp.
Home Sweet Home! Beautiful 3 Bed 2.5 Bath Cape with Finished Basement and 1 Car Garage in desirable West Orange is sure to impress! Well maintained with plenty of modern upgrades all through, move-in-ready and waiting for you! Light and bright front sun porch welcomes you in to find a spacious open layout with hardwood flooring, recessed lighting, and a crisp modern palette that is easy to customize. Large living room with cozy fireplace flows right into the open dining area for seamless entertaining. Kitchen offers sleek SS appliances, gorgeous granite counters, ample cabinet storage and tiled flooring. Two generous bedrooms with plush carpets and a renovated full bath round out the main level of this gem. Upstairs, find the 2nd full bath, the 3rd private bedroom, along with attic access. Finished basement boasts a large, versatile rec room, convenient 1/2 bath, laundry room, and storage space. Plush backyard is your blank canvas, with plenty of extra space to expand and play. 1 car garge, ample parking, and a prime location, close to parks, schools, shopping, dining, Turtle Back Zoo, public transit and more! Don't miss out! A Turn-Key Must See! GSMLS 3958762
Directions to property: Northfield Ave. to Rock Spring Ave. to Chestnut Rd. to Fairview Ave.
