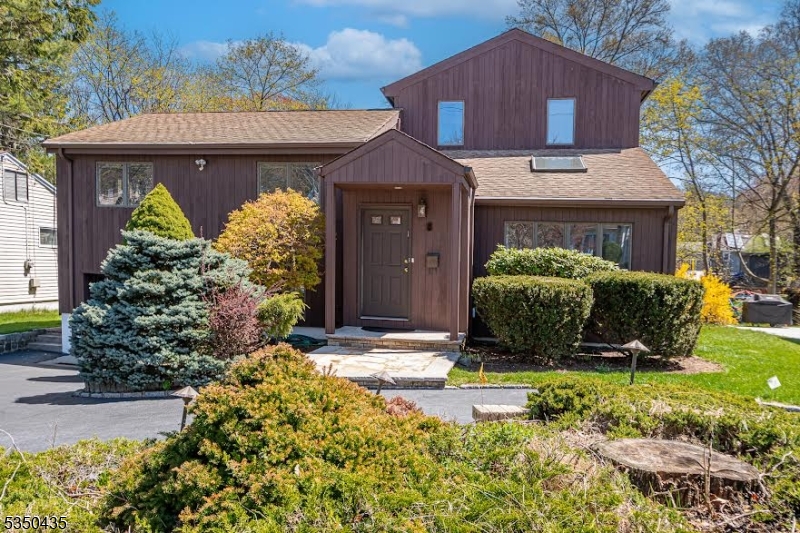8 Cornell Street | West Orange Twp.
Welcome home to 8 Cornell in the sought after Saint Cloud section of West Orange! Location, Location, Location! Placed between all that South Mountain (TurtlebackZoo, Reservation, Ice Rink, High Adventure Courses) and Byrne Golf Course has to offer in this large super split level! After parking in your circular driveway, enter into a spacious living room with high ceilings and skylights offering brightness! Step through your kitchen with updated appliances into a large family room with wood burning fireplace. Great for entertaining and many other options! Step outside off sliders onto your large which boasts gas line for grill! Backyard also offers babbling brook with shed and nice sized yard. Step up the stairs to three nice sized BR with full bathroom with hardwood floors throughout! Up to the top level is a large master suite with a large walk in closet and master bath with shower/dual sinks/jacuzzi tub! Check out large master bedroom with skylights and windows surrounding for great natural light! Ground floor has small exercise room next to laundry room with tankless hot water heater! Close proximity to transportation to NYC, major highways, places of worship, Eagle Rock Reservation, Essex Green Shopping Plaza, Verona Park, and so much more! Great Opportunity to make this super split your home! GSMLS 3959180
Directions to property: PLEASANT VALLEY WAY TO CORNELL STREET


