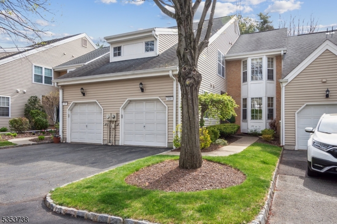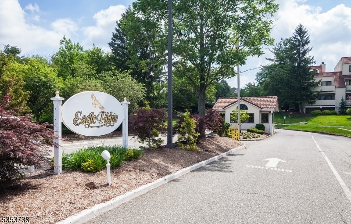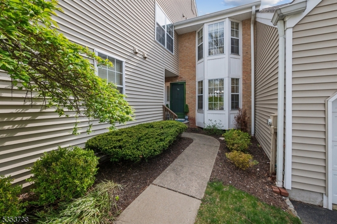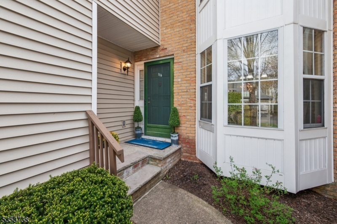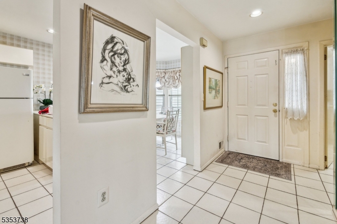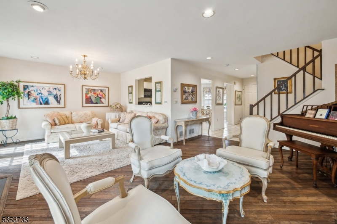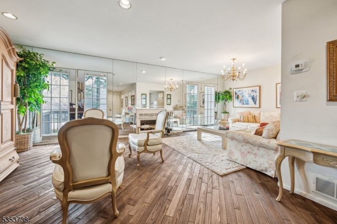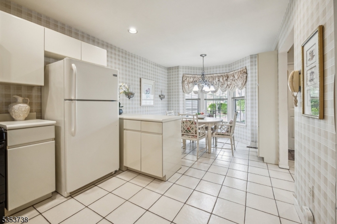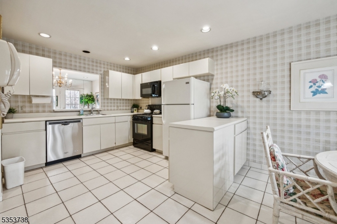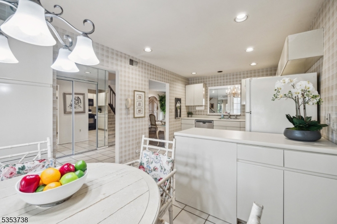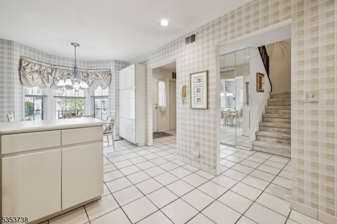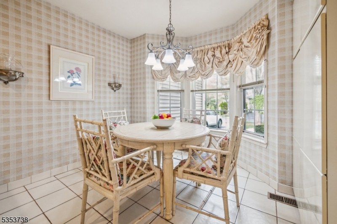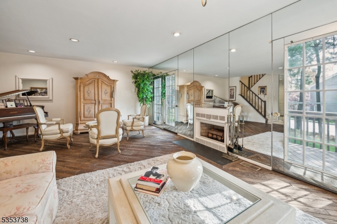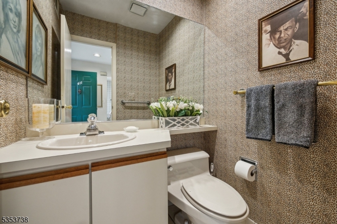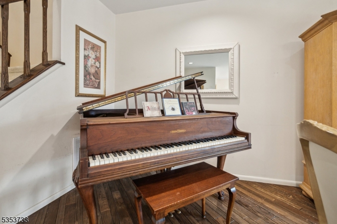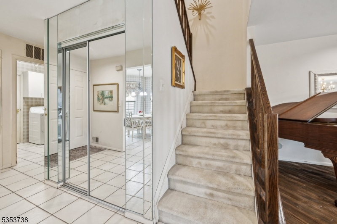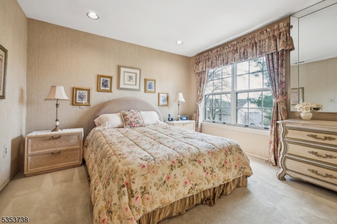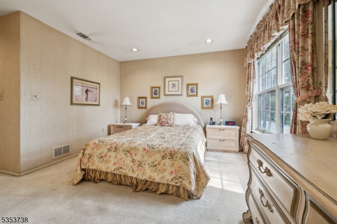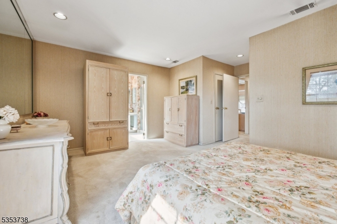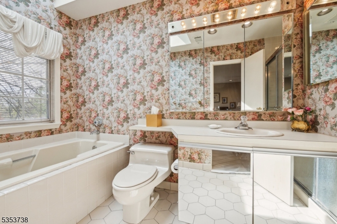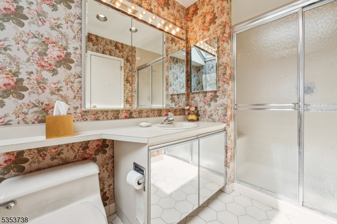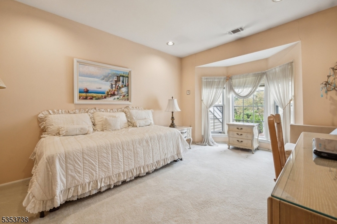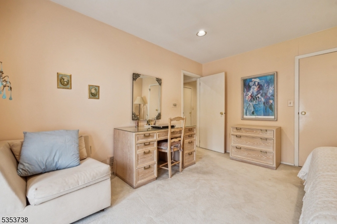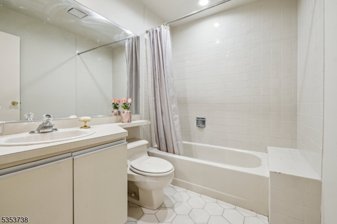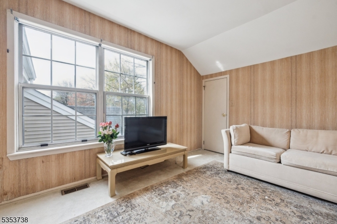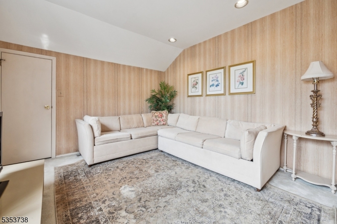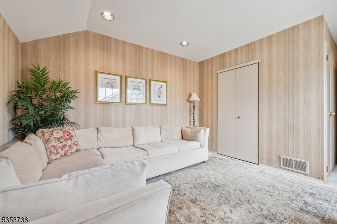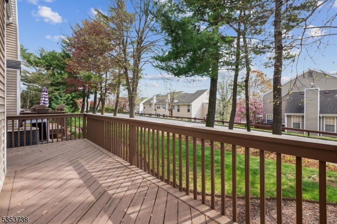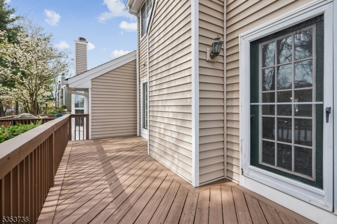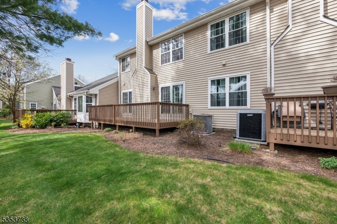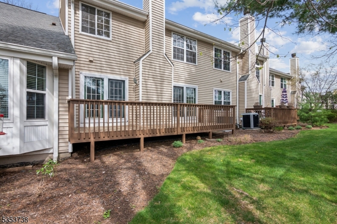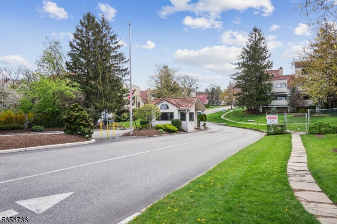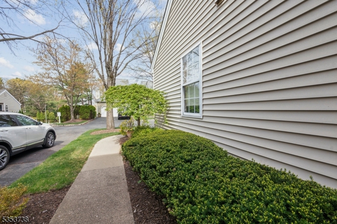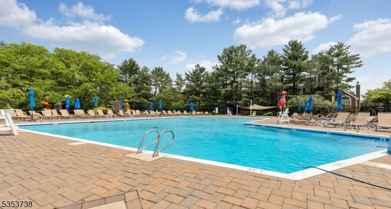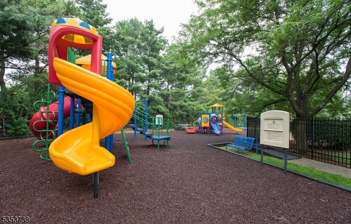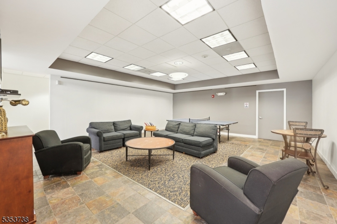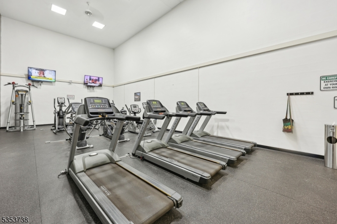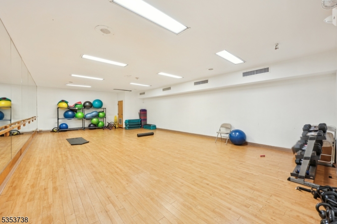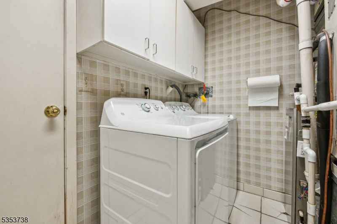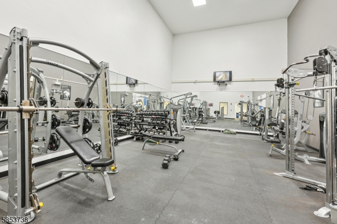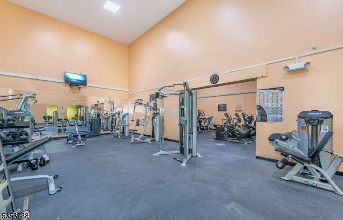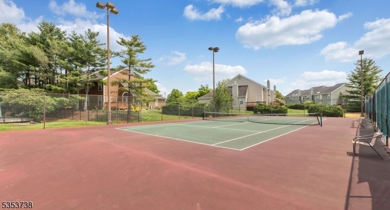116 Coccio Dr | West Orange Twp.
Great Commuter location. Eagle Ridge offers a quiet setting with gated entry, a grand clubhouse, superior amenities and NYC Express bus in front of community. Popular 3 bedroom, 2.1 bath Charlton model offers the perfect setting for comfortable daily life. Townhome has an attached 1-car garage on a quiet cul-de-sac. Stroll to shops and restaurants at Essex Green! Step inside to the tiled foyer, Kitchen, Family/Dining room, Laundry and Powder room on the 1st floor. The eat-in kitchen features bay window dining, recessed lighting and a pass-through to the living room/dining room. The sun-filled living room/dining room has a wood burning fireplace, recessed lights, hardwood floors, and 2 doors to the oversized deck. The 2nd floor boasts 3 bedrooms and a full guest bath. A primary bedroom has 2 walk-in closets and an ensuite bath with soaking tub, stall shower and skylight. Lots of hi-hat lighting throughout. Clubhouse amenities include 2 pools -1 outdoor & 1 heated/indoor, sauna, whirlpool, 2 tennis courts, indoor handball/racquetball court, 2 Pickleball courts, Full Gym, Tot Lot, meeting rooms, and on-site property manager. Monthly fees include water, 24- hour gated security, roof, exterior maintenance, snow removal, and landscaping. NYC transport at gate. Less than a 1/4 mile from Route 280 and 10 minutes to Montclair & S. Orange. School buses come int the community. Little to do except bring your furnishings and personal touch, this condo is a place you can easily call home. GSMLS 3959198
Directions to property: Prospect to Eagle Ridge GateHouse. Right on Leonardo and left on to Coccio.
