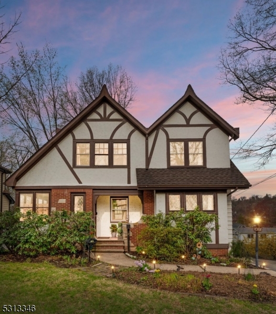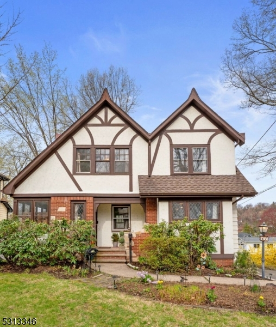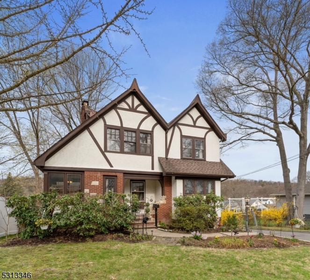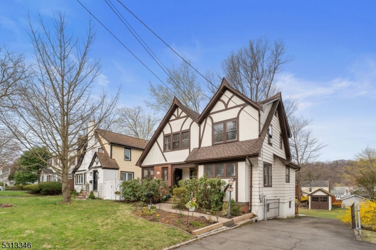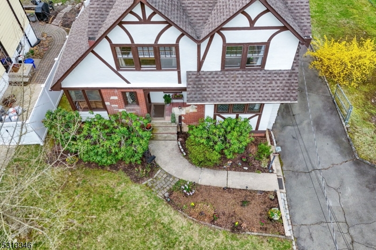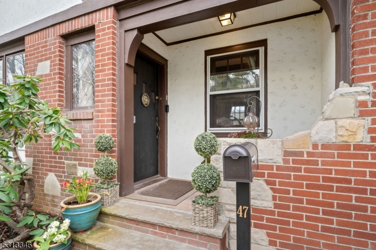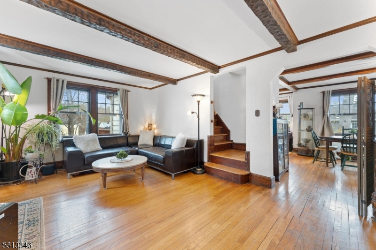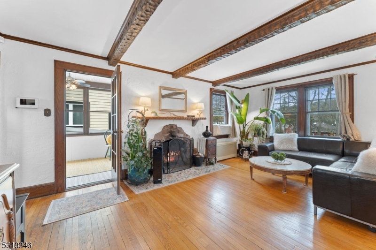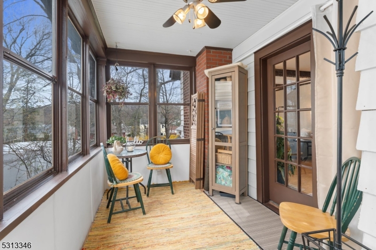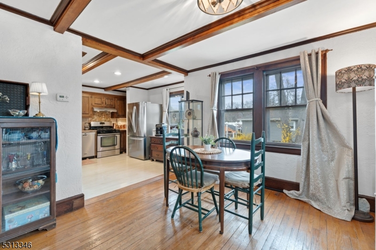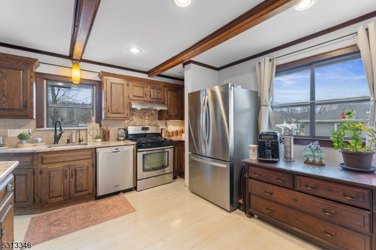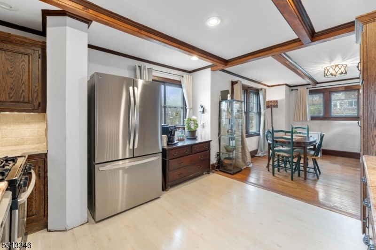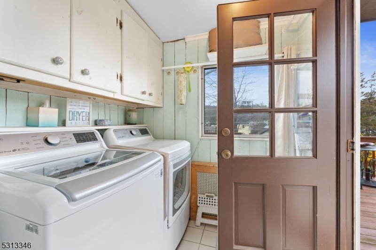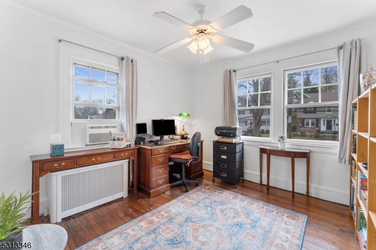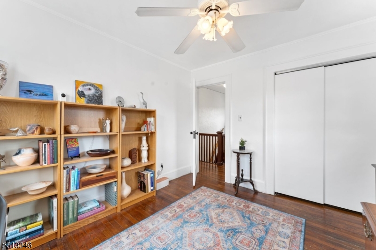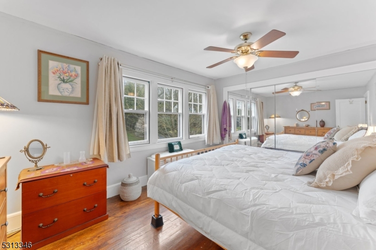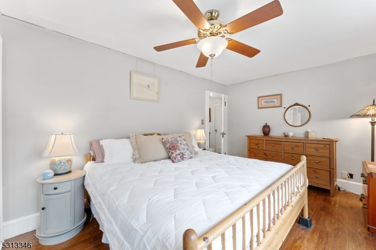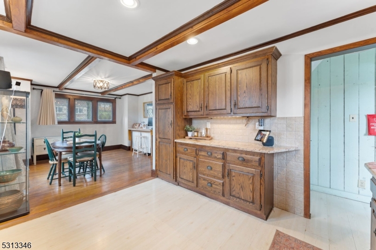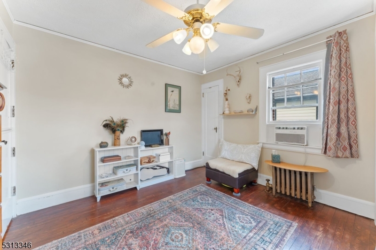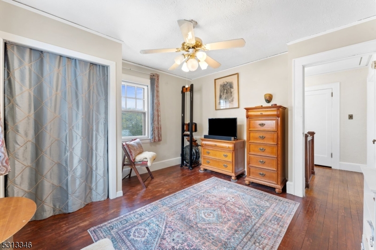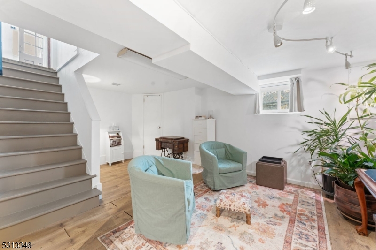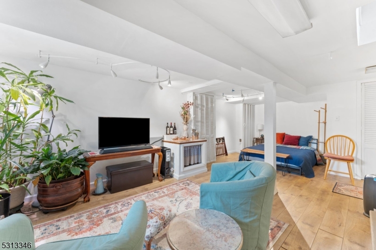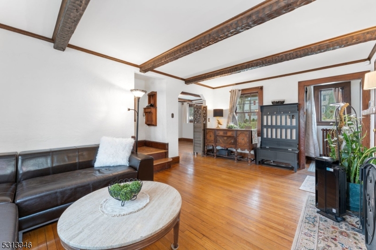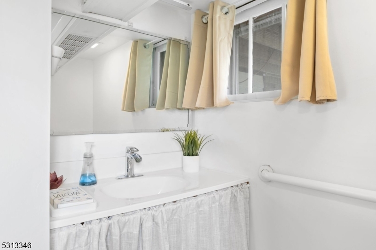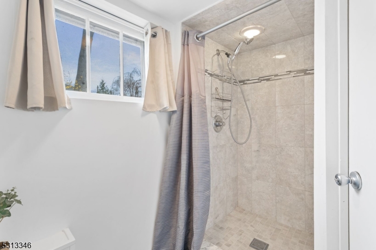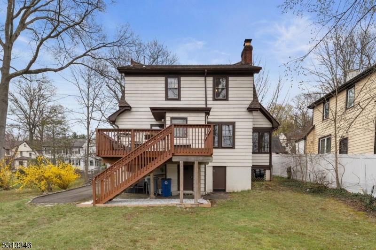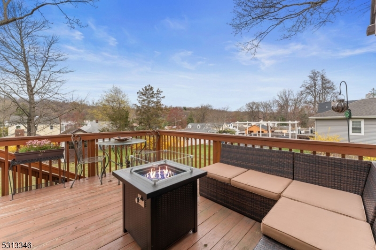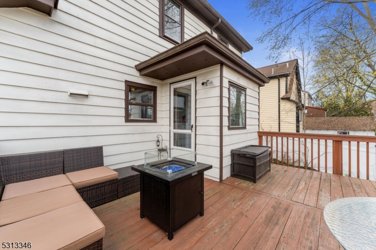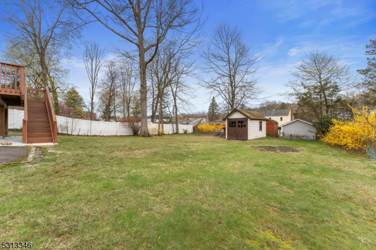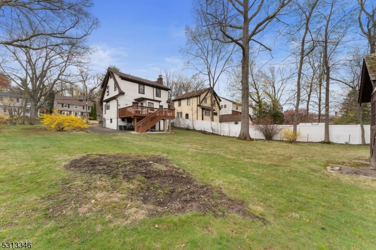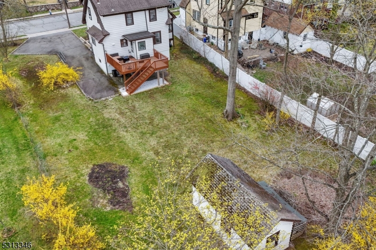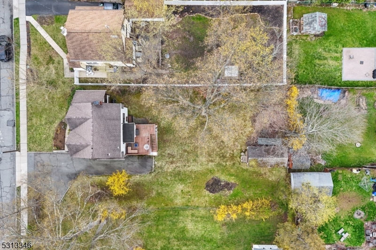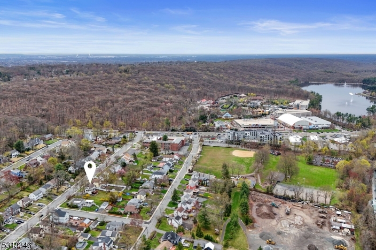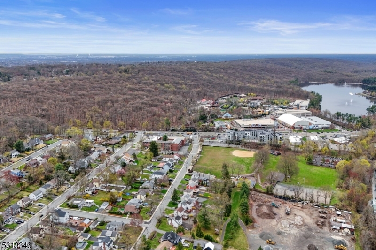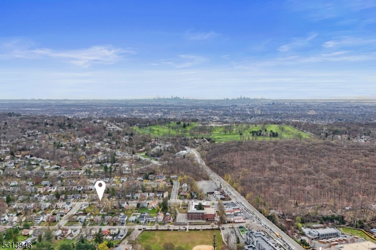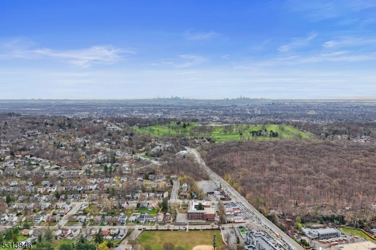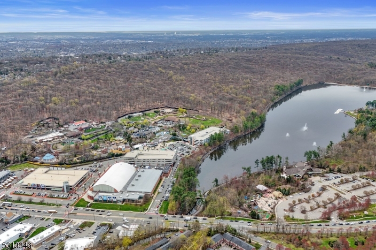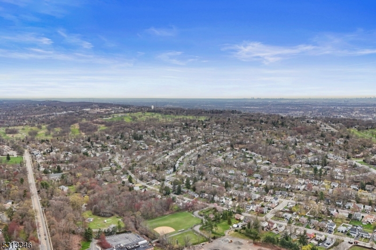47 Sheridan Ave | West Orange Twp.
A rare opportunity to own a Tudor Style Home, rich in architectural detail w/arched doorways & stunning woodwork throughout! Located in desirable "St. Cloud" section of West Orange, it offers impressive proximity to local area amenities & close access to major highways. Enjoy your morning coffee on the back deck overlooking a level yard after a morning walk in this quaint neighborhood. Upon entering the front door, you're greeted w/beautiful hardwood floors, fireplace w/mantle in the living room & an abundance of Tudor charm. Off the living room is a cozy 3 season room. The kitchen is updated featuring all stainless steel appliances & granite counter tops. Laundry room is conveniently located off the kitchen and offers access to the deck/yard. Upstairs includes 3BDS, main bath, hallway storage closet & plenty of additional charm. The finished walkout basement adds entertainment space, features full bath w/updated tile shower, utility access and lots of additional storage. Imagine cozy evenings by the fireplace in your storybook Tudor home, come make this one your own! GSMLS 3959206
Directions to property: GPS: 47 Sheridan Ave West Orange NJ 07052
