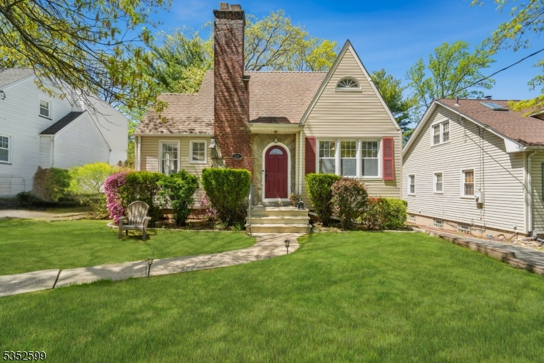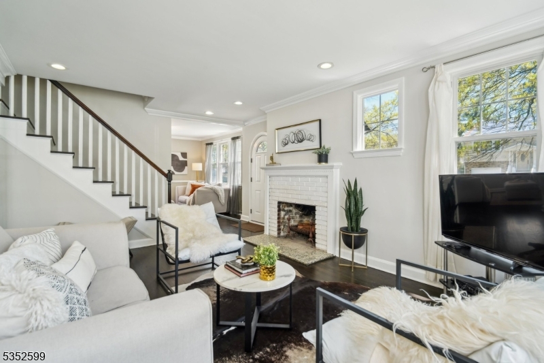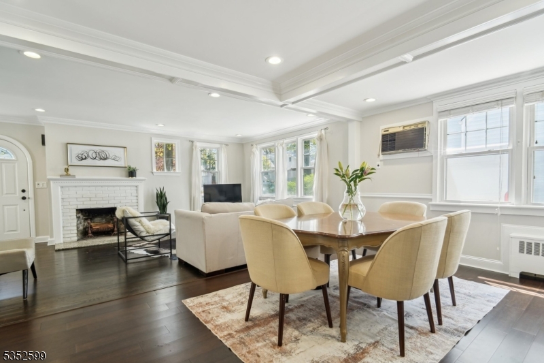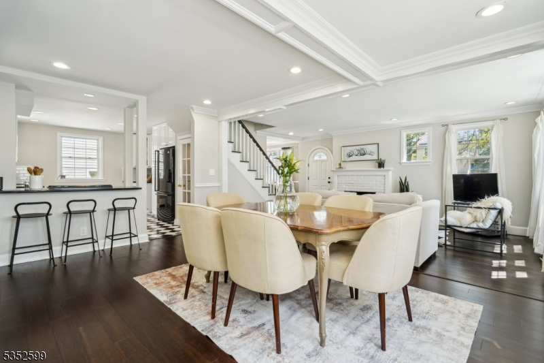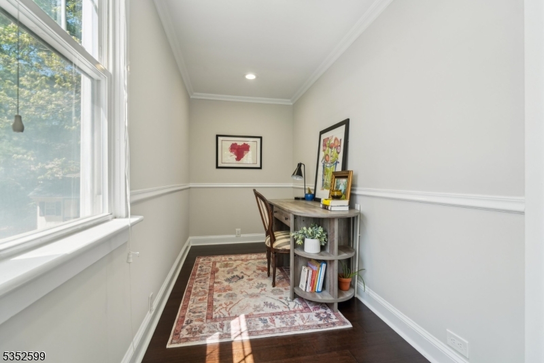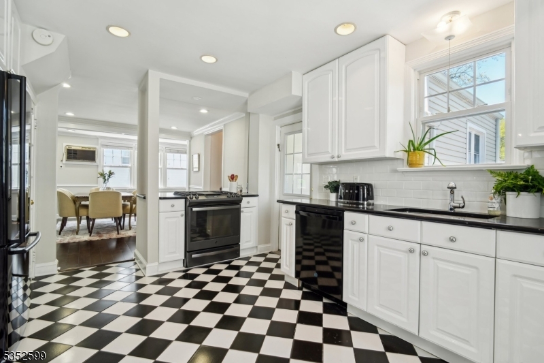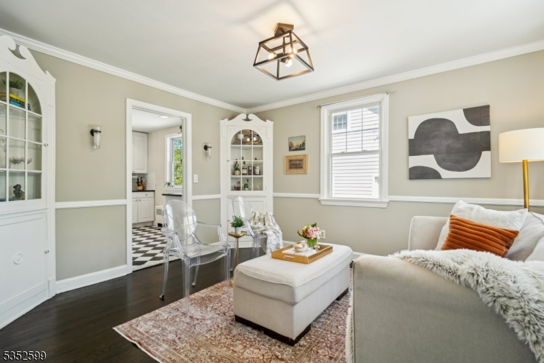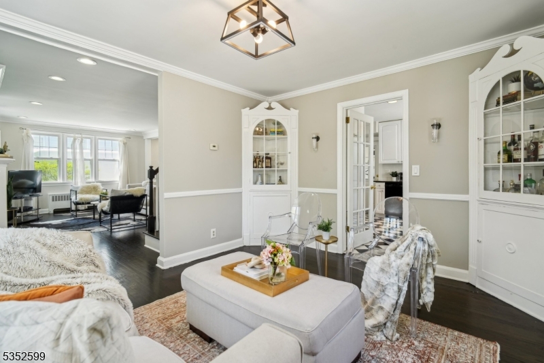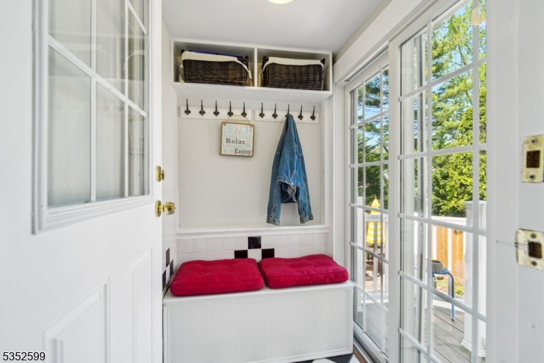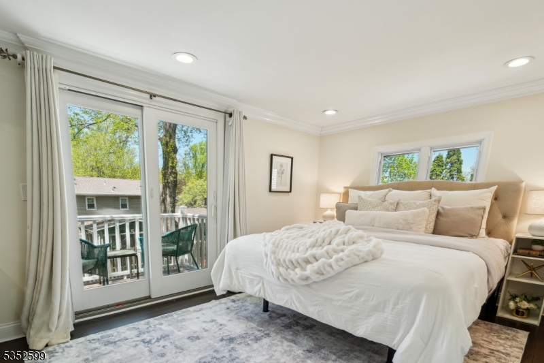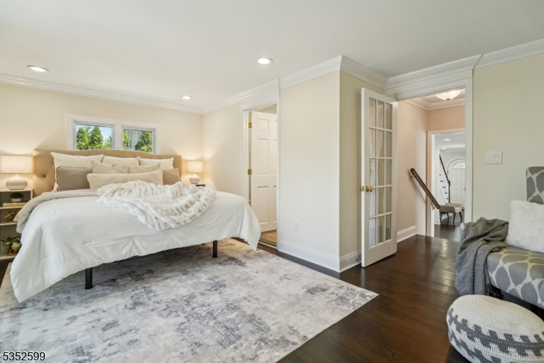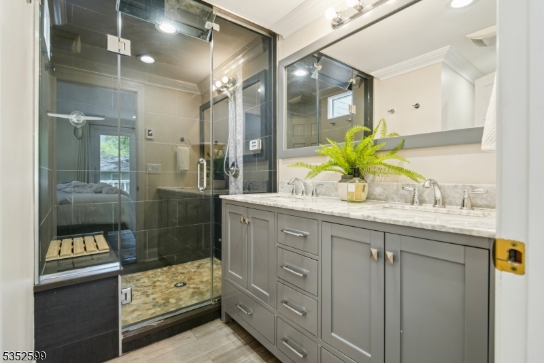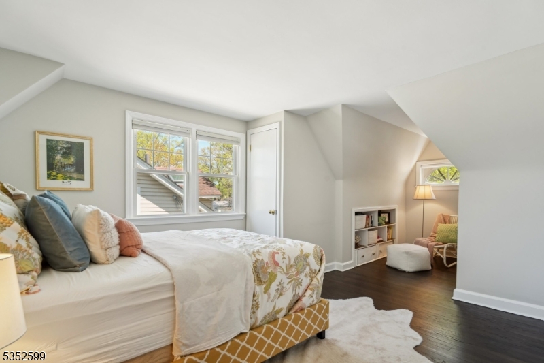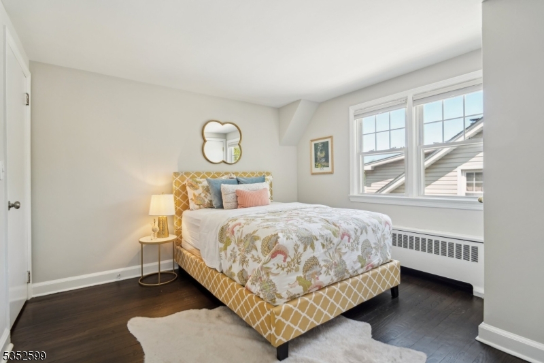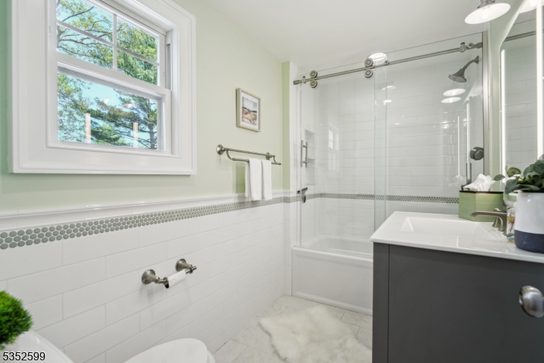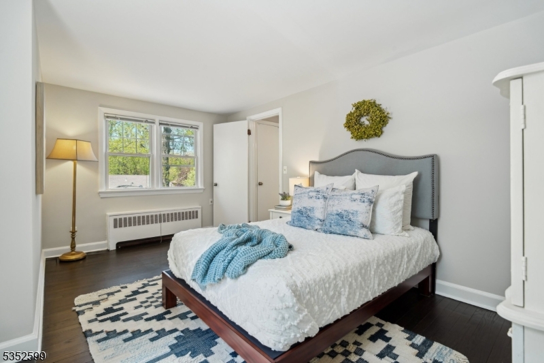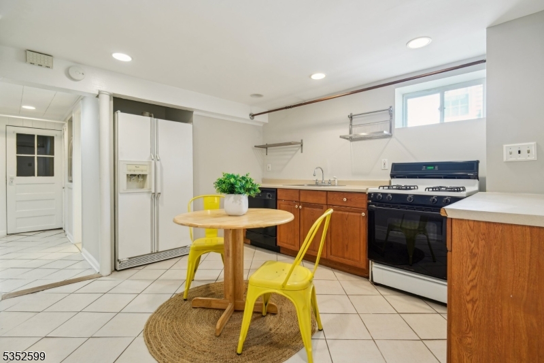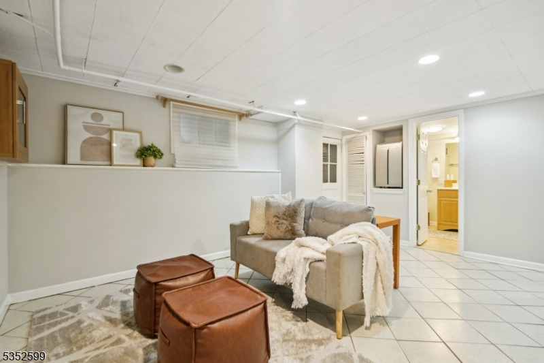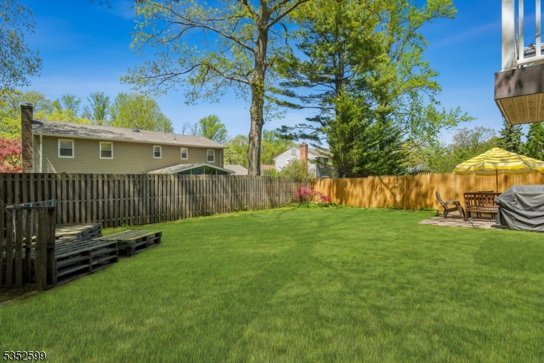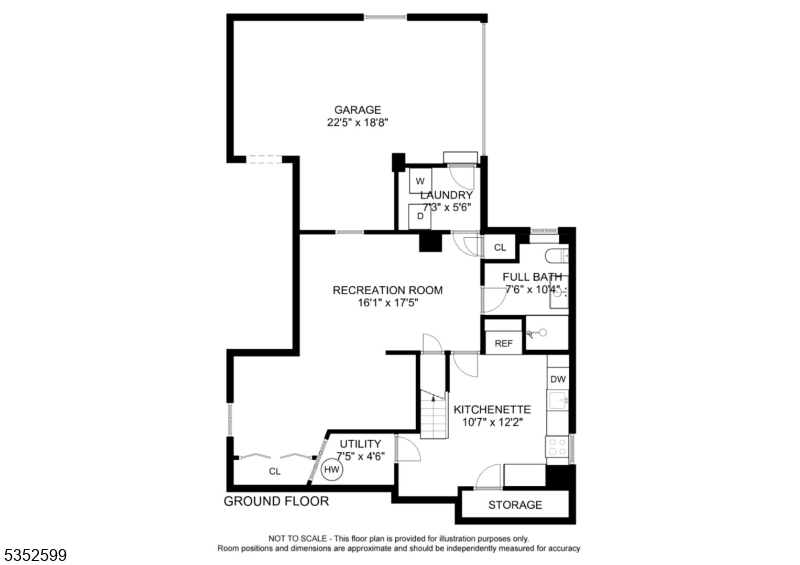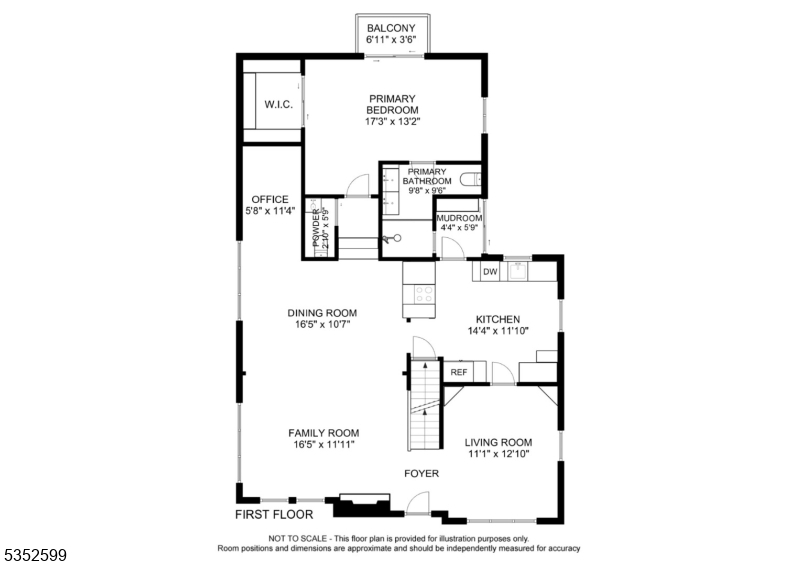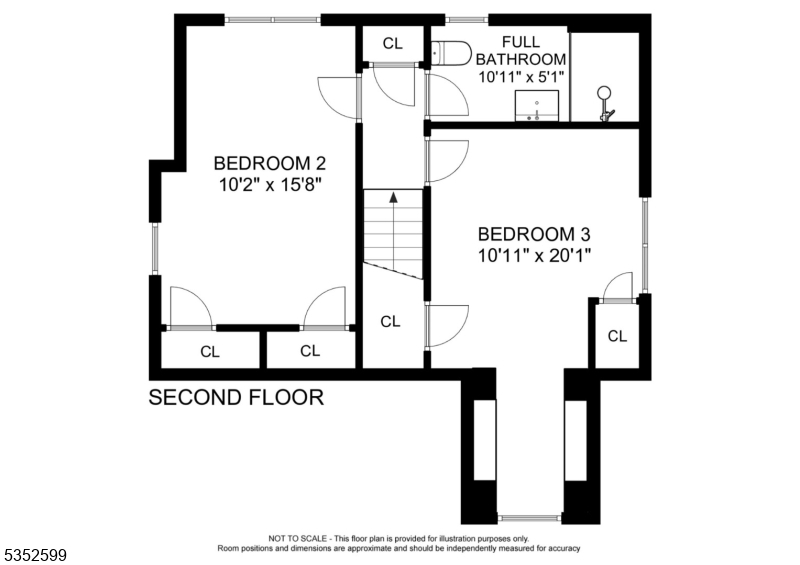33 Maple Ave | West Orange Twp.
Welcome to 33 Maple Ave, a beautifully updated 3-bedroom, 3.5-bath home, conveniently of West Orange. This inviting residence offers an open, airy floor plan filled with natural light and thoughtful design. The spacious primary suite features a walk-in closet, a luxurious ensuite with a double vanity and steam shower, and a private cantilevered balcony perfect for morning coffee or quiet evenings. The open-concept living area includes a fireplace and cozy office nook just off the dining room and the newly created great room provides plenty of space to entertain. The kitchen has been upgraded with a new stove, dishwasher, and USB-equipped outlet for modern convenience. Upstairs, you'll find two additional bedrooms and an updated full bathroom. The finished basement expands your living options with a second kitchen, a full bath, and a large leisure room offering endless possibilities. Outside, enjoy a generous backyard ideal for relaxing or hosting. Additional upgrades include a new dryer, hot water heater, HVAC in the primary bedroom, new windows, a new powder room, chimney and roof repairs, and more. This commuter friendly location provides easy access to a free jitney bus connecting you to the South Orange train station. The South Mountain Reservation can be entered at the end of the street, Turtle Back Zoo and St Cloud elementary are also minutes away! A perfect blend of comfort, style, and functionality, this home is move-in ready and waiting for you! GSMLS 3960010
Directions to property: Walker Rd onto Maple Ave
