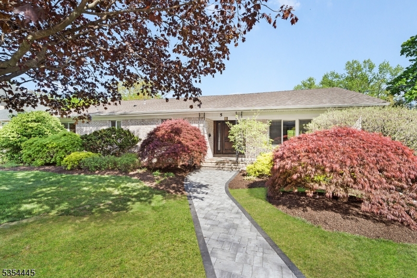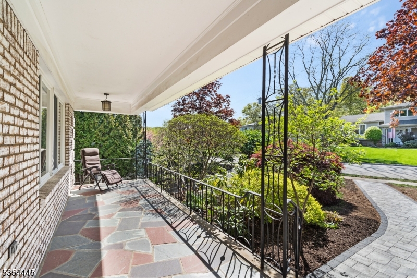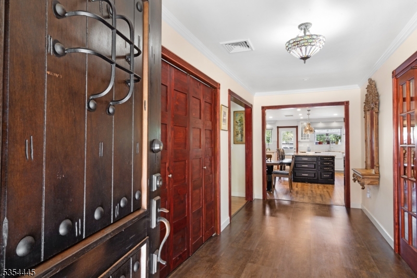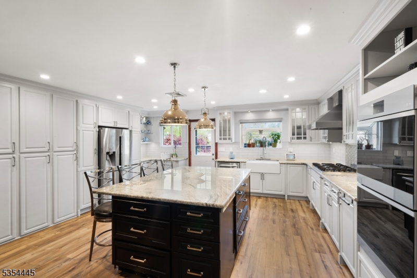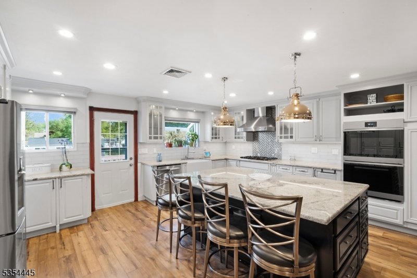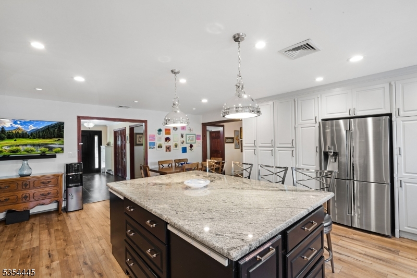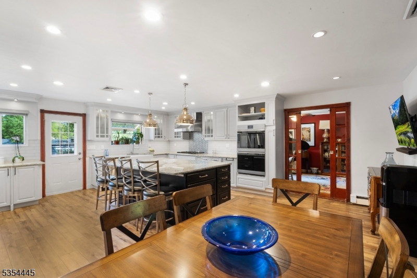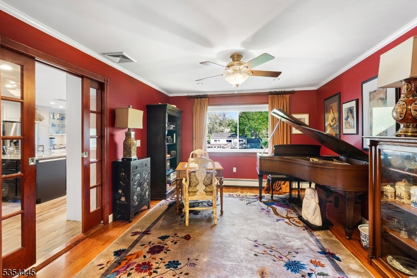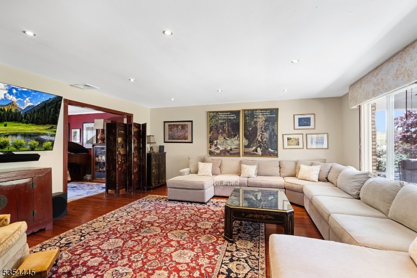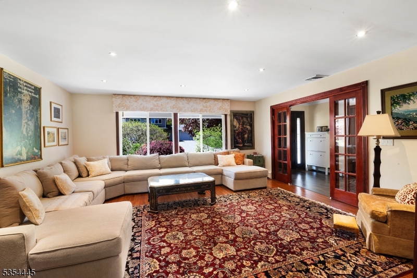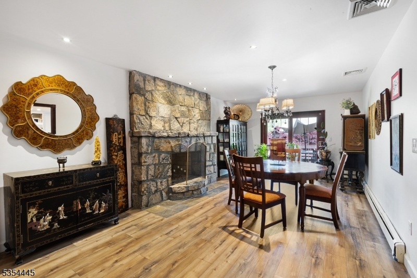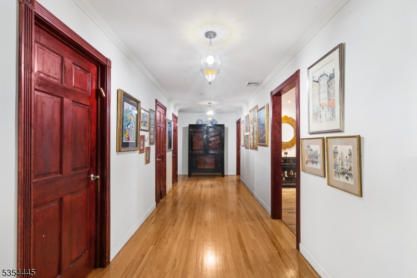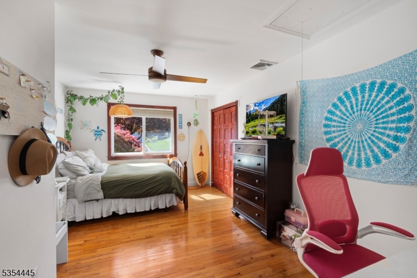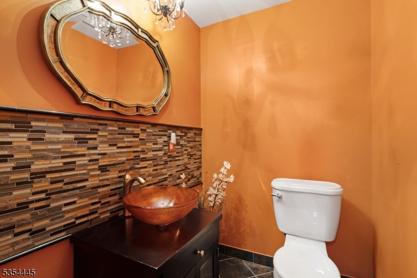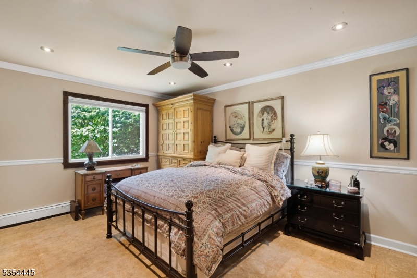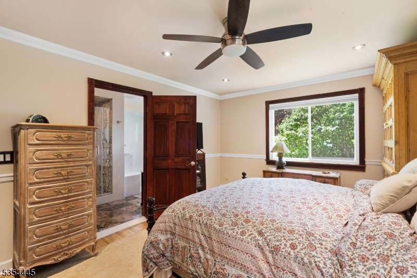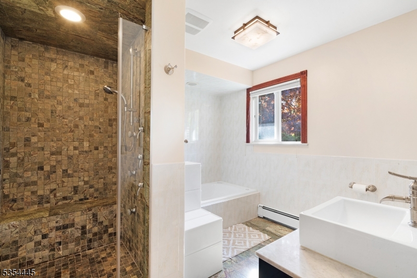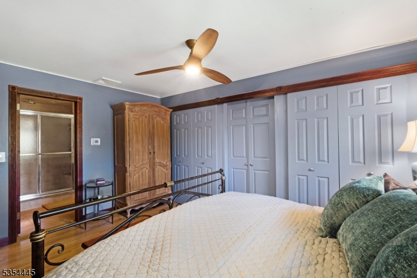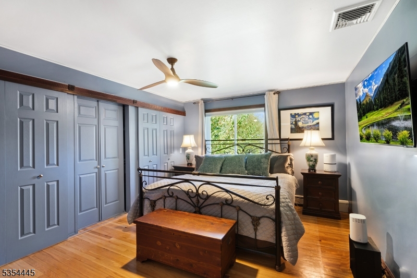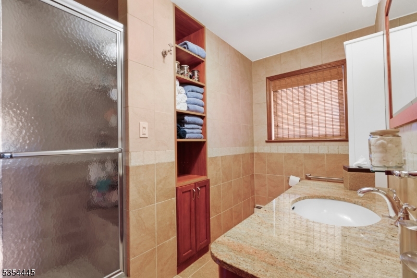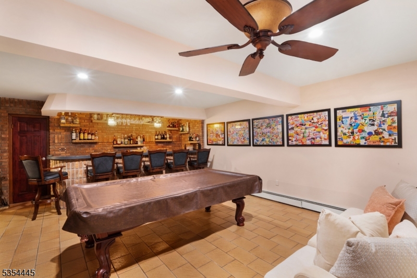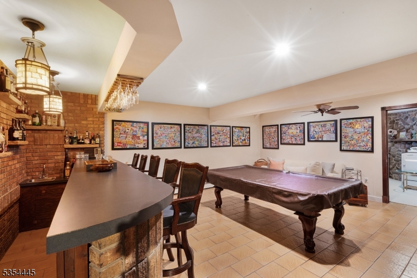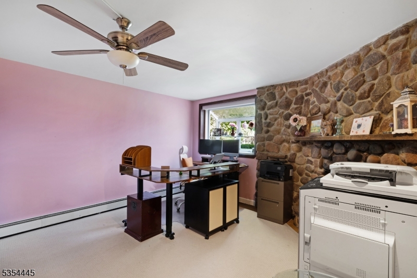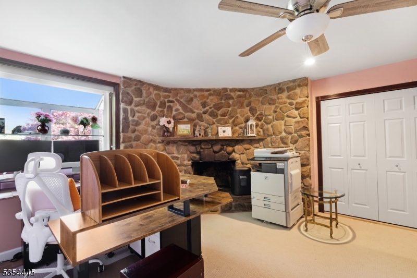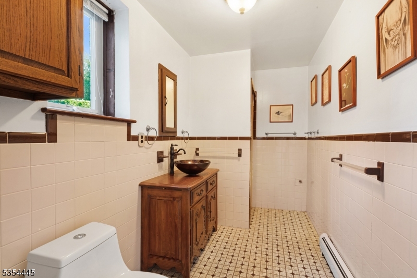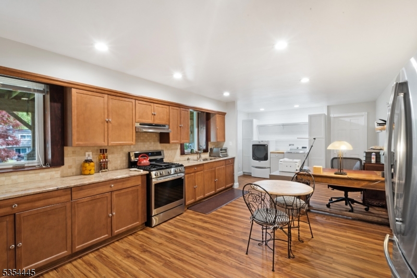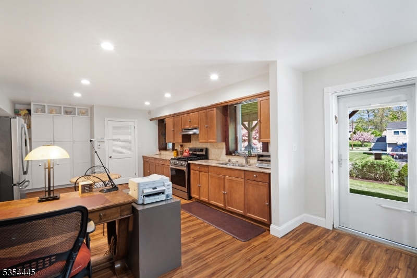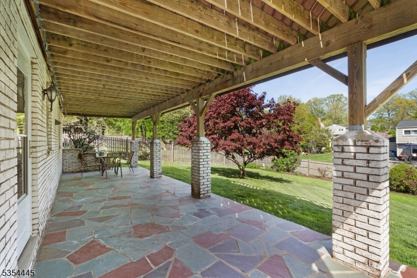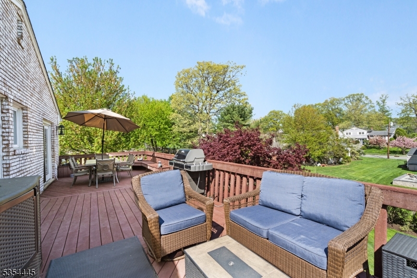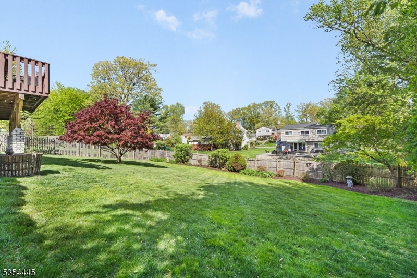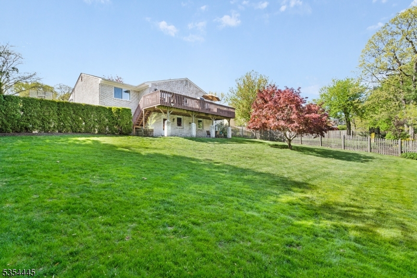5 Stone Dr | West Orange Twp.
Welcome to 5 Stone Dr, a beautifully updated ranch in the sought-after Oldstead neighborhood. On a park-like lot, this home features a new front walkway, elegant slate porch, & expansive patio blending charm with comfort. Step through the mahogany door into a grand foyer & open layout, ideal for hosting and everyday living. The show-stopping 2023 kitchen BOAsts granite countertops, SS appliances (Viking gas stove), and a spacious center island. It opens to a formal dining room w/ striking stone fireplace, a large family room, and a versatile music room/den. Step onto the deck w/ built-in gas line for effortless grilling and outdoor dining. The main level offers a serene primary suite w/ spa-style shower & jetted tub, a junior suite w/ updated full bath, a 3rd bedroom, and a powder room. DOWNStairs, the walk-out ground level adds 1,100+ sq ft of living space, a generous rec room w/ brick wet bar, and a private in-law suite with its own entrance, kitchen, full bath, & laundry. New Furnace (2024) and Water Heater (2025). Additional highlights include central A/C, attic storage, 2+-car garage, and fenced, beautifully landscaped backyard designed for entertaining & peaceful retreat. Near South Mountain Reservation, Turtle Back Zoo, dining, shopping, NYC transportation, and houses of worship?this home truly has it all. Reassessment will lower property taxes to approx $22,487 in 07/2025, offering significant long-term savings. GSMLS 3960636
Directions to property: Pleasant Valley Way to Tenney Road, Left onto Underwood, Right onto Weber, Left onto Stone.
