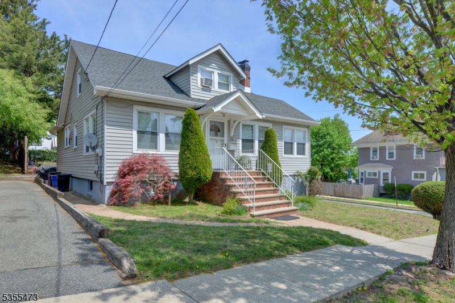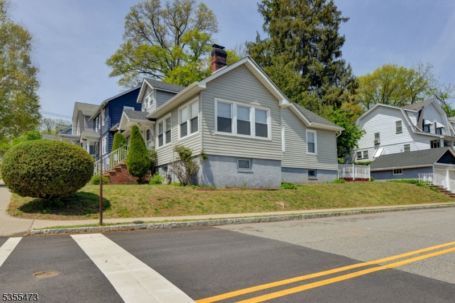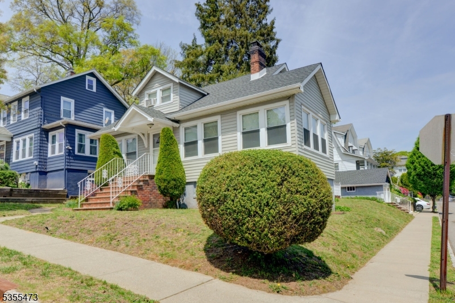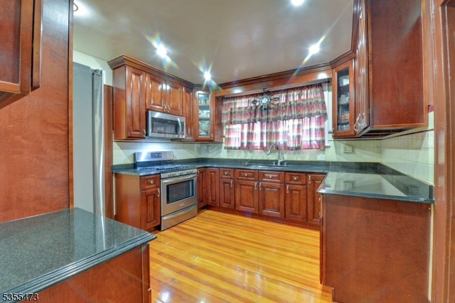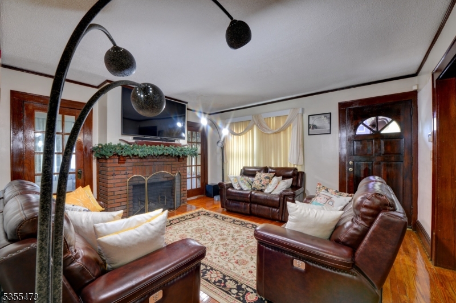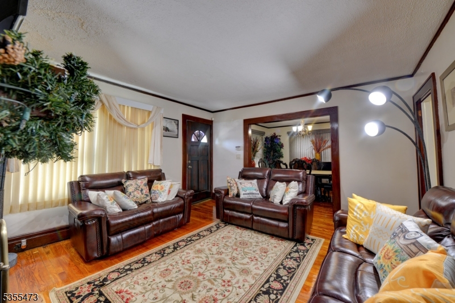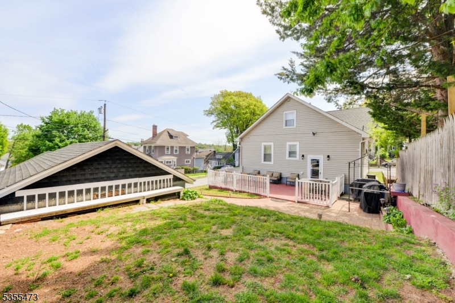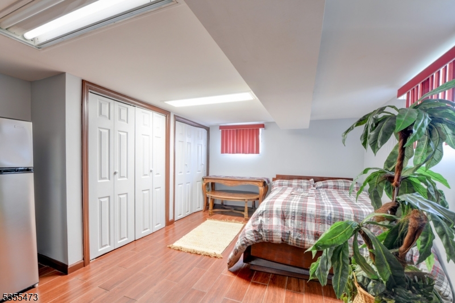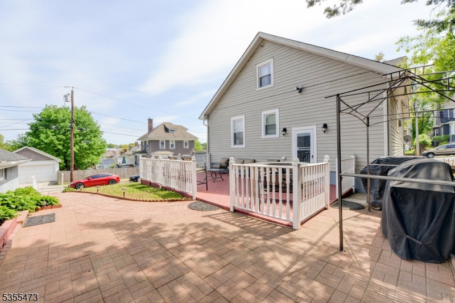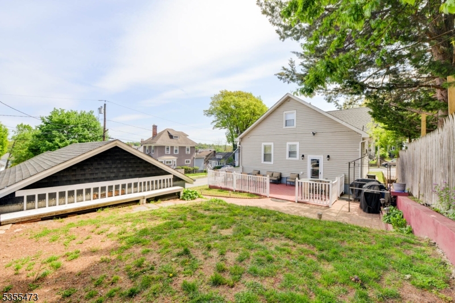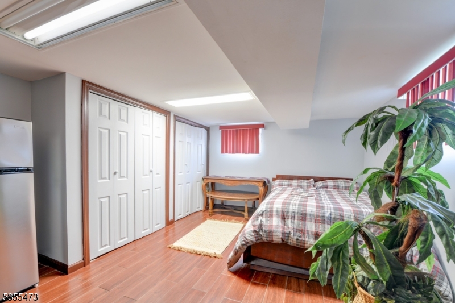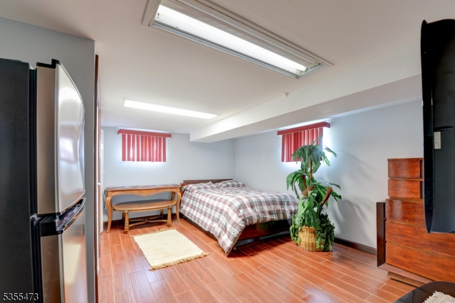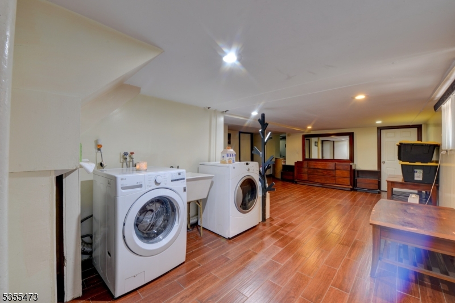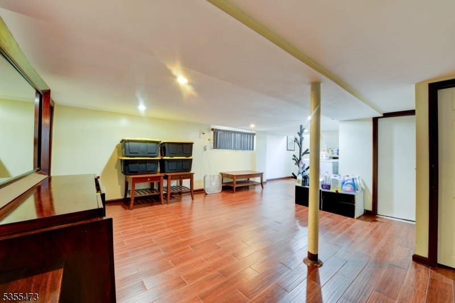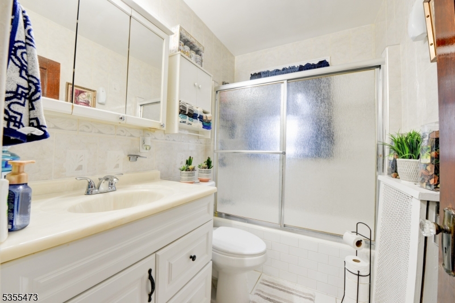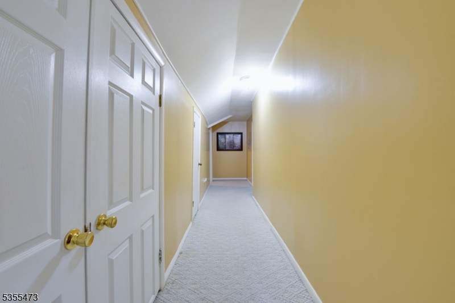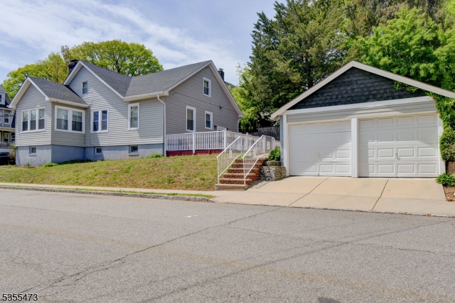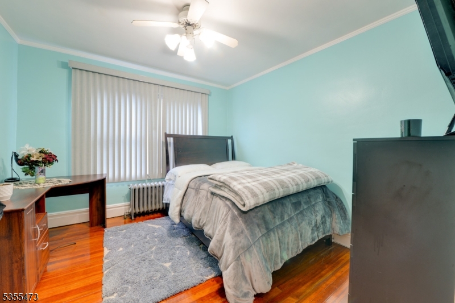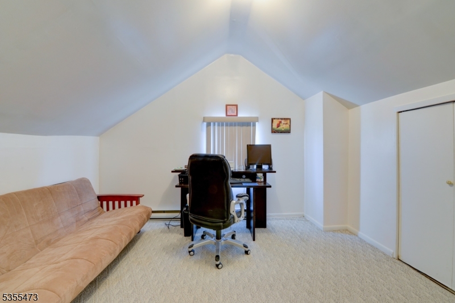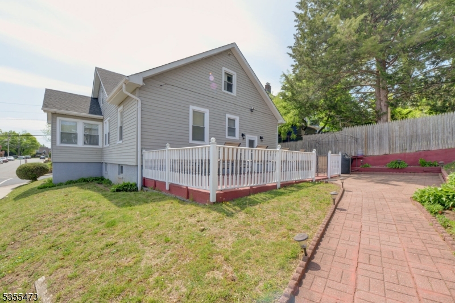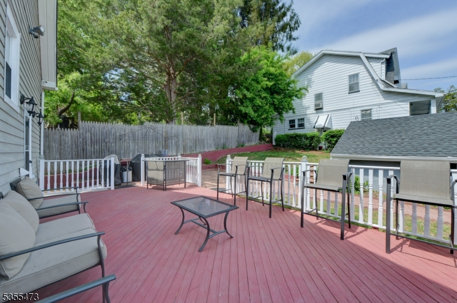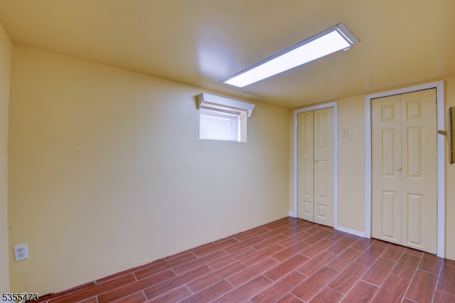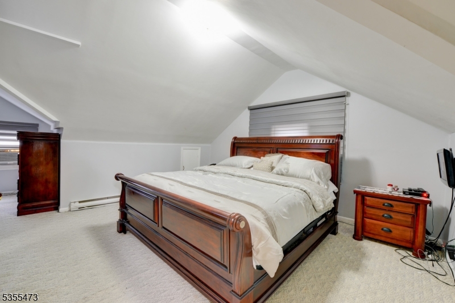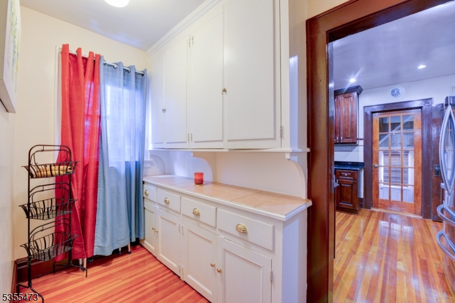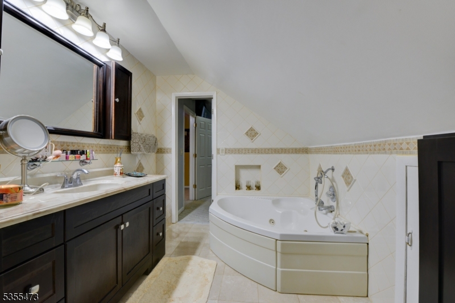23 Wellington Ave | West Orange Twp.
Welcome to this beautifully maintained 4-bedroom, 3-bathroom Cape Cod-style home, nestled on a desirable corner lot. This home offers a flexible layout with modern updates and hardwood floors throughout. The updated kitchen boasts granite countertops, stainless steel appliances, and ample cabinetry. The adjacent dining room and inviting living room with wood burning fireplace create a seamless flow for gatherings. On the 2nd floor, retreat to the generous master bedroom with a private en-suite bathroom for your own personal sanctuary. 2 nice size bedrooms situated on the 1st floor with Enjoy outdoor living with a large backyard, complete with a spacious deck, ideal for barbecues or quiet evenings. The home also includes a 2-car detached garage and plenty of green space for gardening or recreation. The finished basement adds versatile space for a family room, home gym, or office. This home combines classic charm with modern convenience in a prime location, dont miss the opportunity to make it yours! GSMLS 3960859
Directions to property: Gregory Ave to Wellington. Valley Rd, to Freeman to Wellington.
