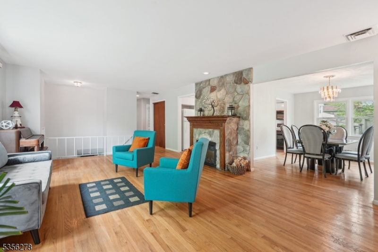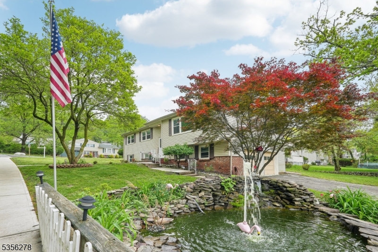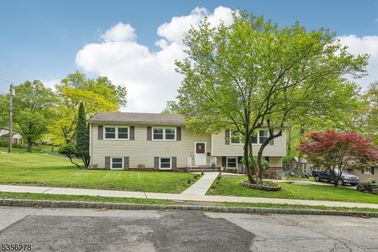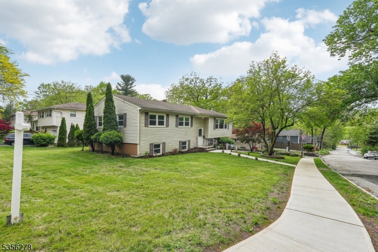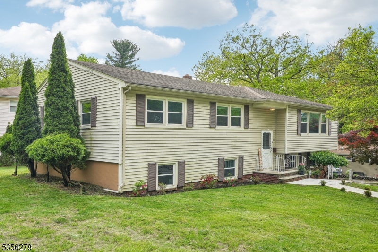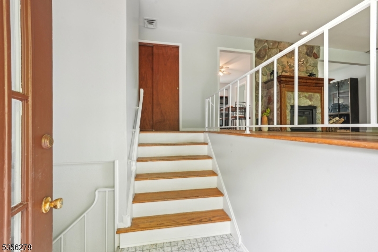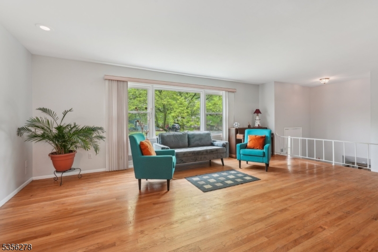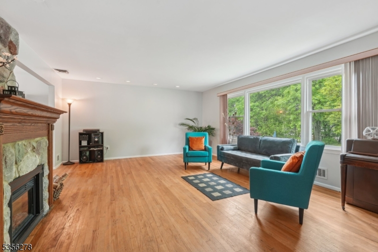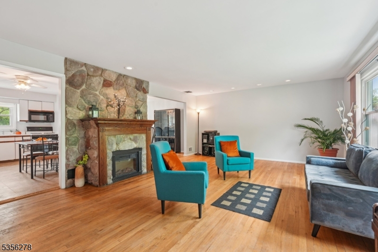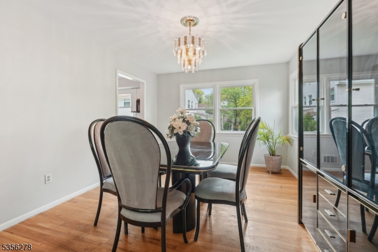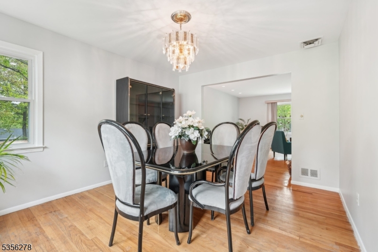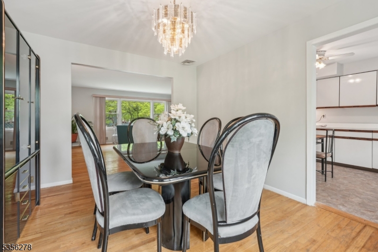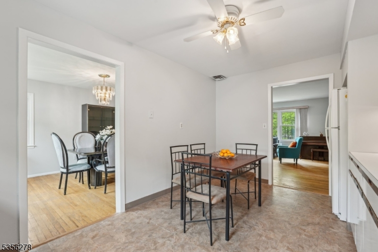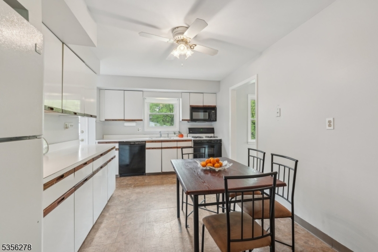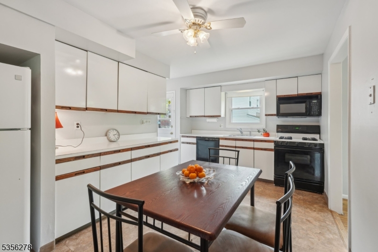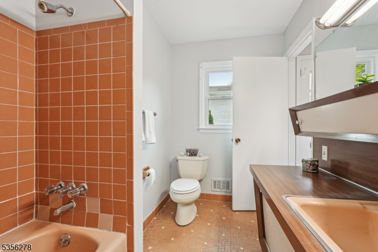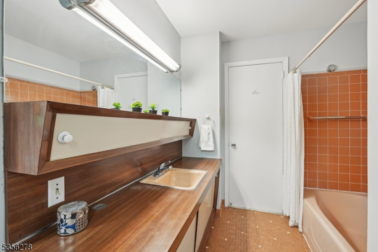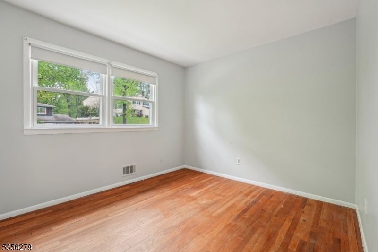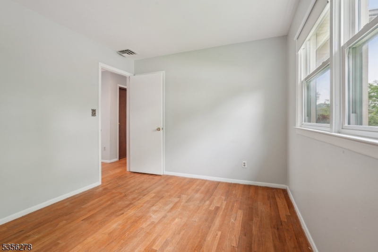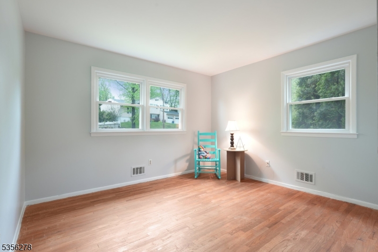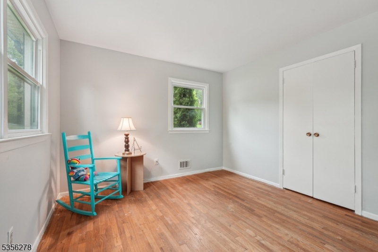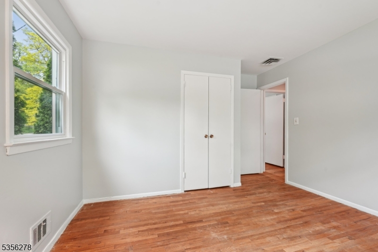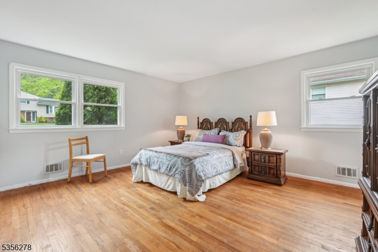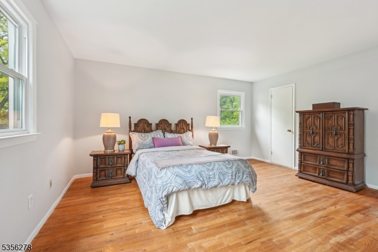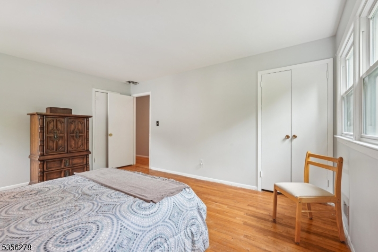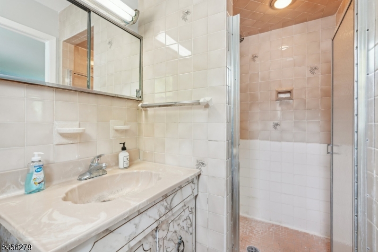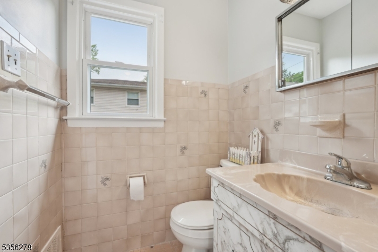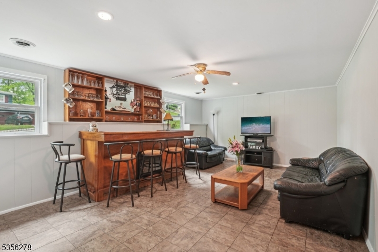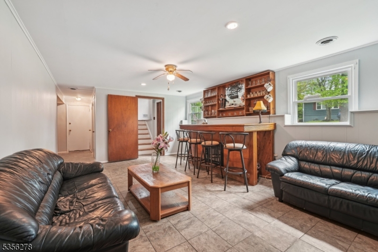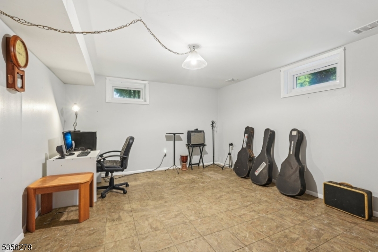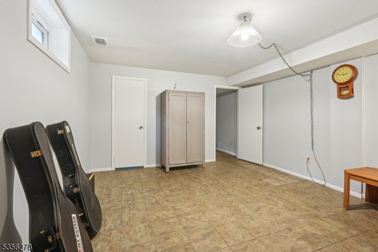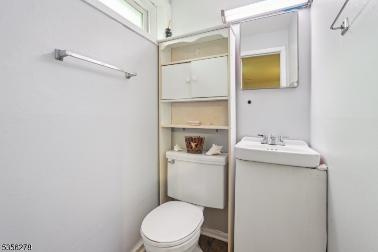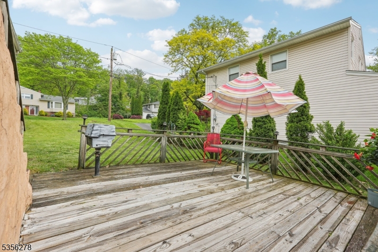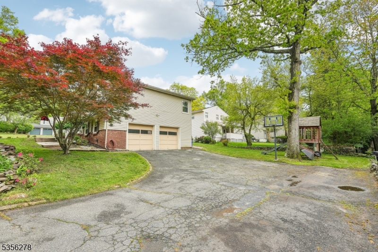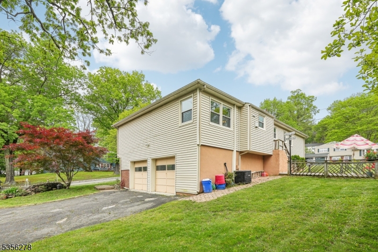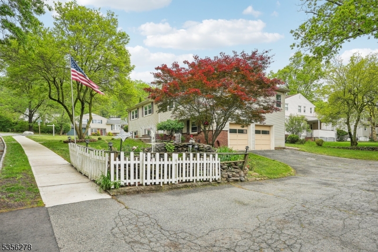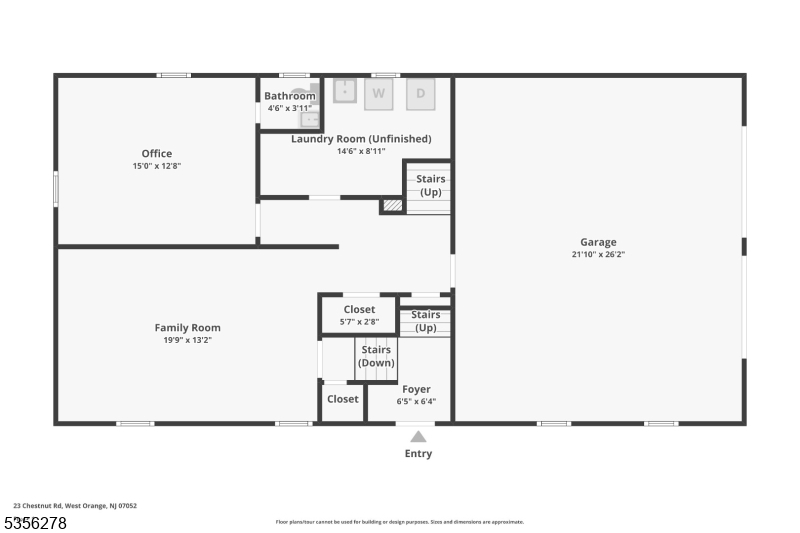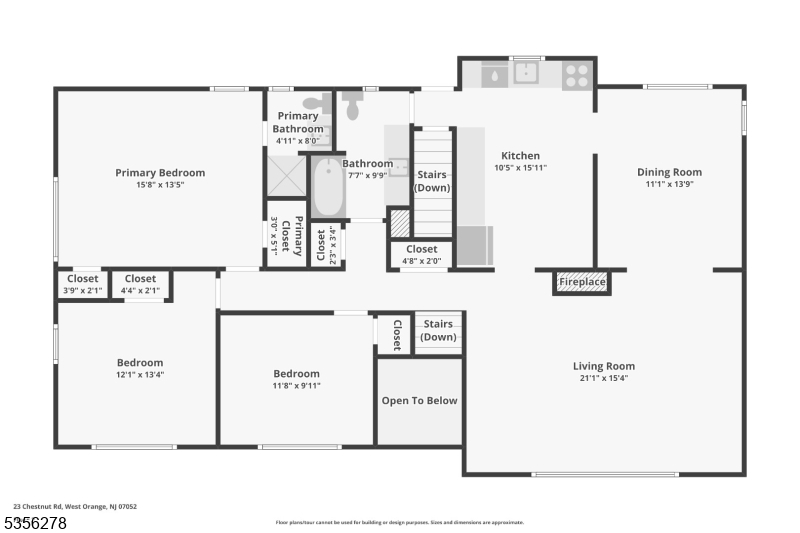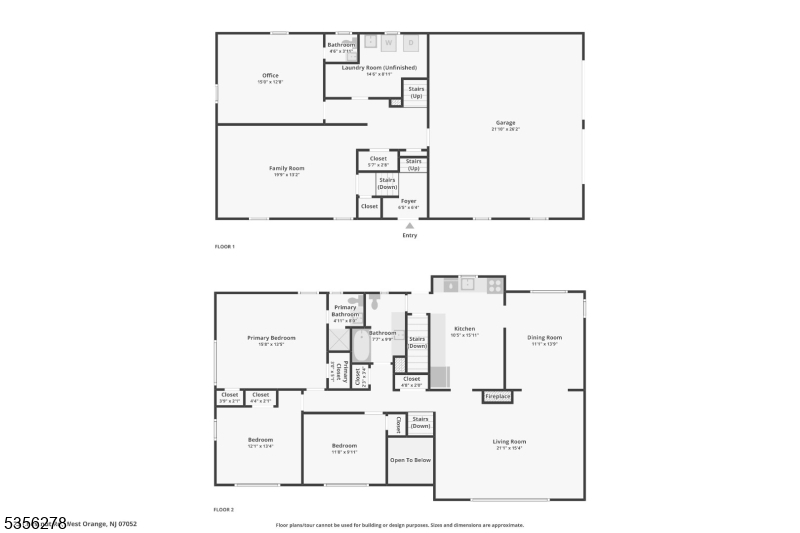23 Chestnut Rd | West Orange Twp.
Spacious Bi-Level Home in desirable St. Cloud Neighborhood! This well maintained 4-bedroom, 2.1-bathroom bi-level home offers generous living space and fantastic amenities.The main level features a sunlit formal living room with an elegant electric fireplace and a large picture window, creating a warm and inviting atmosphere. A formal dining room flows seamlessly into the eat-in kitchen, complete with abundant cabinet space. The primary bedroom boasts its own private full bath, while stunning hardwood floors are featured throughout. The main bath includes both a tub and shower, providing convenience and comfort.The ground level is designed for entertainment and relaxation, offering a spacious family room with a bar, a fourth bedroom with a half bath, a cedar closet, and a dedicated laundry room.Additional highlights include an oversized two-car garage with a workbench, an extra-large driveway, and a beautifully landscaped corner property. Enjoy outdoor living with a deck perfect for barbecues and a serene Koi pond, fish included!Located in the highly sought-after St. Cloud neighborhood, this home is just moments from St. Cloud Elementary School, Codey skating arena, South Mountain Reservation, the famous Turtle Back Zoo, and convenient Jitney service. With easy access to trains and buses, commuting to New York City is a breeze!Don't miss this incredible opportunity schedule your showing today! GSMLS 3961458
Directions to property: St. Cloud Avenue to Chestnut Road
