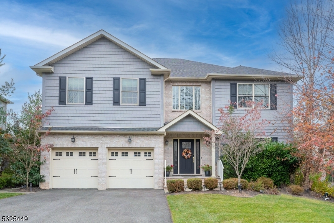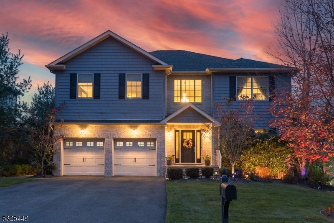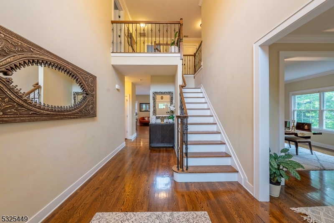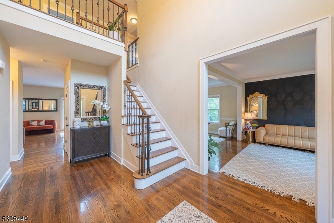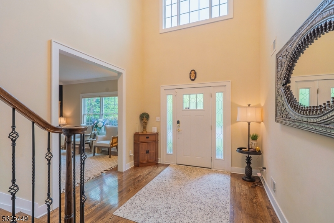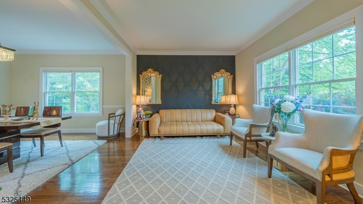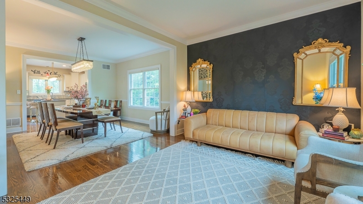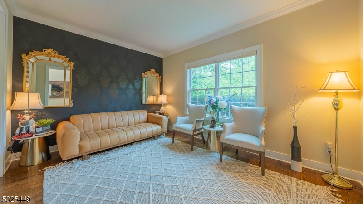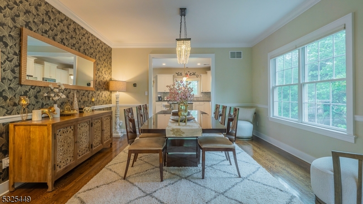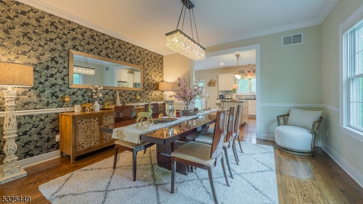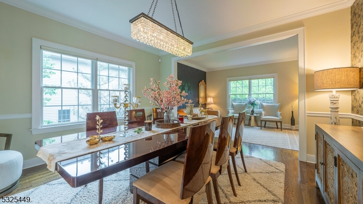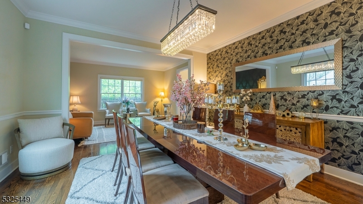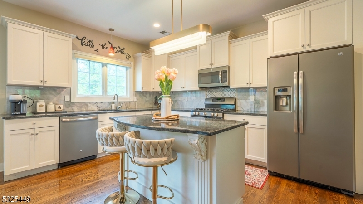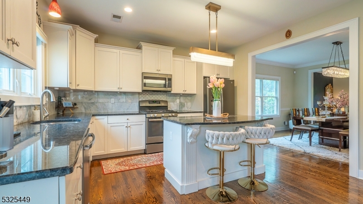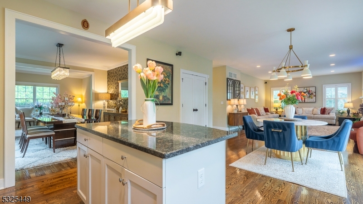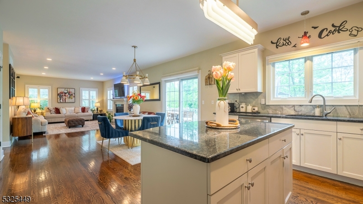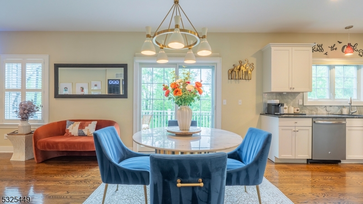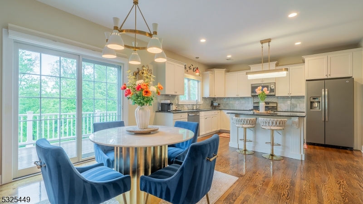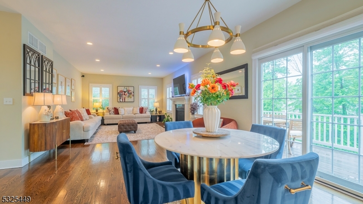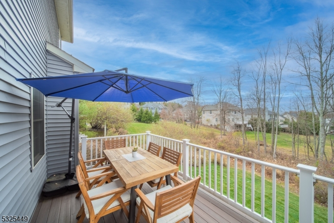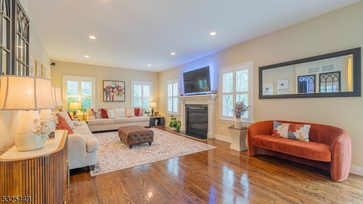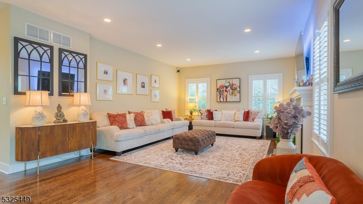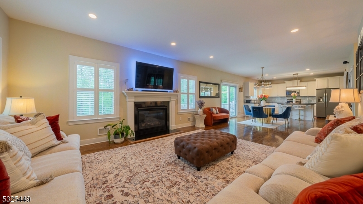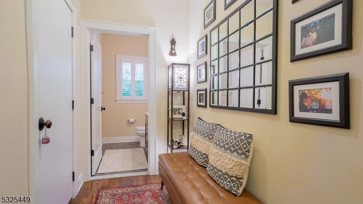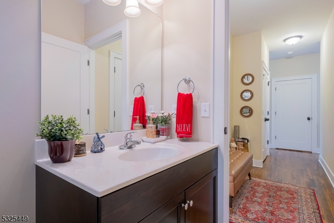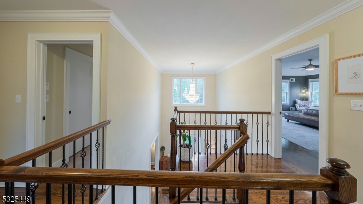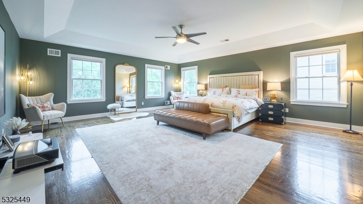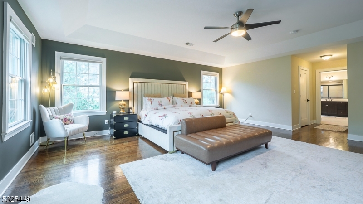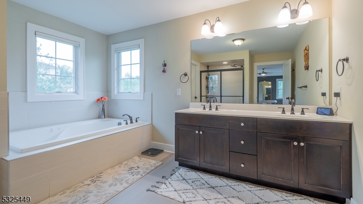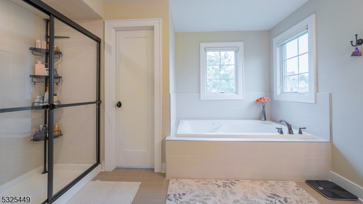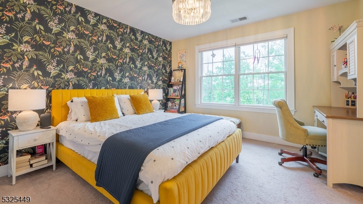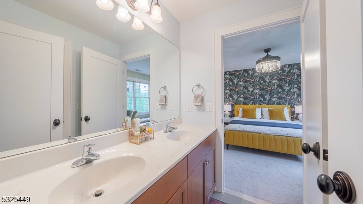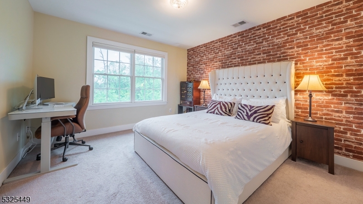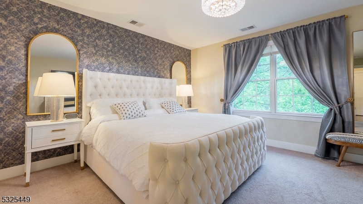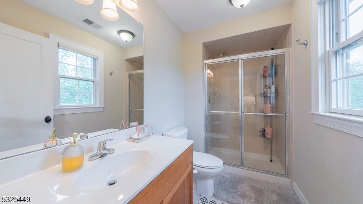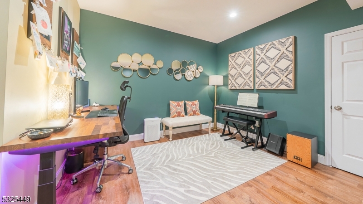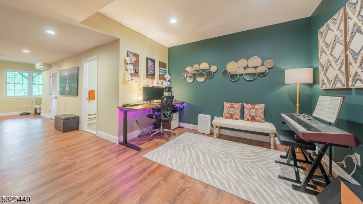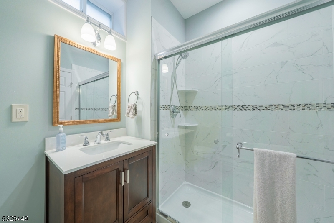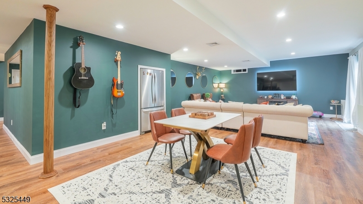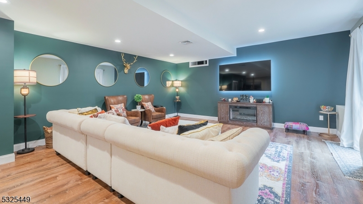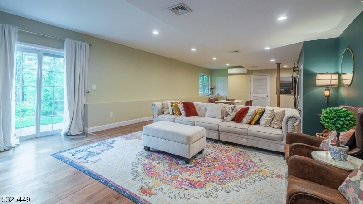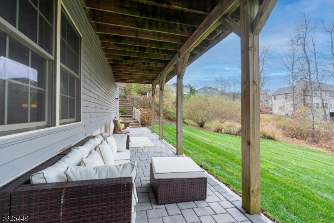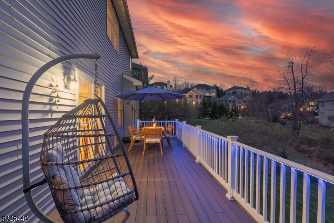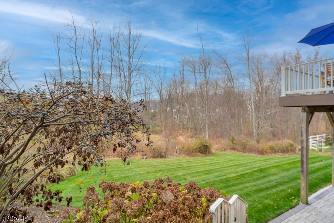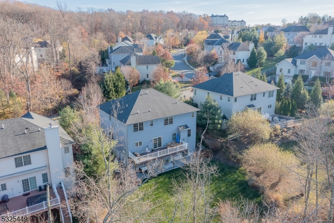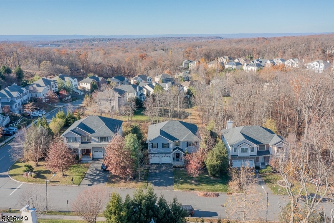4 Himsl Court | West Orange Twp.
Discover modern elegance in this beautifully designed & tastefully curated 9-year-old Colonial. Ideally situated in the sought-after Reserve at Belair, this spectacular 4500 sf home offers luxurious living across three meticulously finished levels. A dramatic two-story entrance Foyer welcomes you w/ architectural grandeur, enhanced by a sweeping overlook from the second floor and rich, gleaming hardwood floors that grace every level of the home. The main floor is an entertainer's dream, featuring both a formal Living and Dining Rooms ideal for special gatherings. Sunlit open concept eat in Kitchen w/ custom cabinetry, granite counters, SS appliances & huge center Island flows nicely to the adjacent Family room w/ gas burning FP & seamless access to a raised deck overlooking the deep, private rear yard. Powder room, convenient Mudroom & 2-car garage entry complete this floor. Upstairs you will be wowed by the serene Primary Suite complete w/ tray ceiling, spa-inspired en-suite Bath & double walk-in closets. Three additional spacious Bedrooms including an en-suite w/ private Bath along w/ 2 Bedrooms sharing a Jack & Jill Bath; second-floor Laundry Room. The completely finished walk-out Lower-Level is comprised of Recreation Rm, Office area, full Bath & Storage, expanding entertaining possibilities. Smart Home Technology. Tesla Car Charger: Jitney w/ service to the South Orange Train Station for Midtown Direct trains is only 1 block away: 1.6 m to Park & Ride Bus Service to NYC. GSMLS 3962893
Directions to property: NORTHFIELD AVENUE TO VISCAYA BLVD., RIGHT ON HAGGERTY, RIGHT ON HIMSL - HOUSE SECOND ON LEFT
