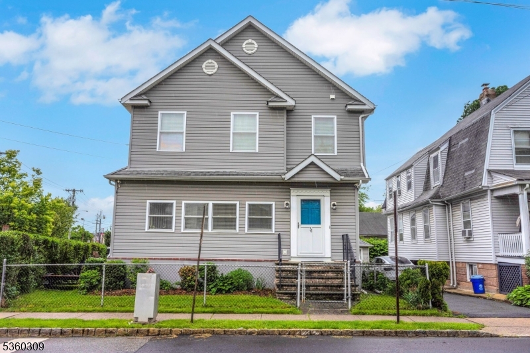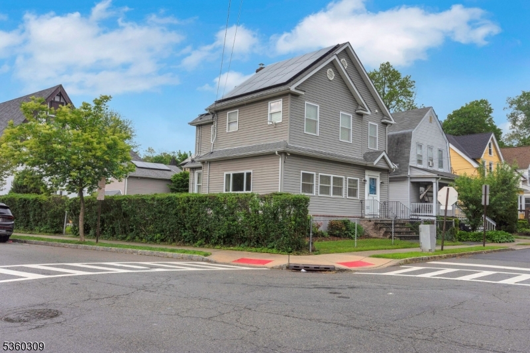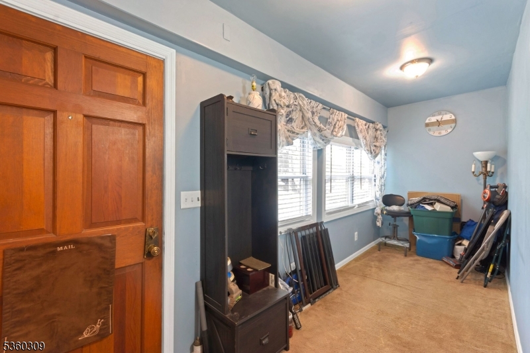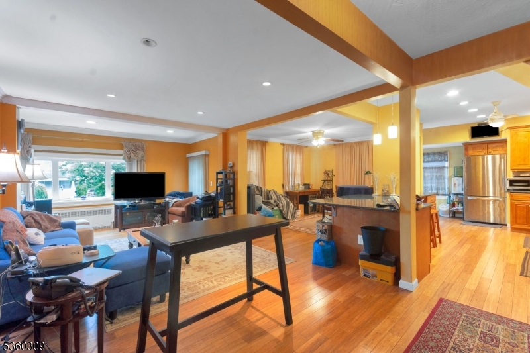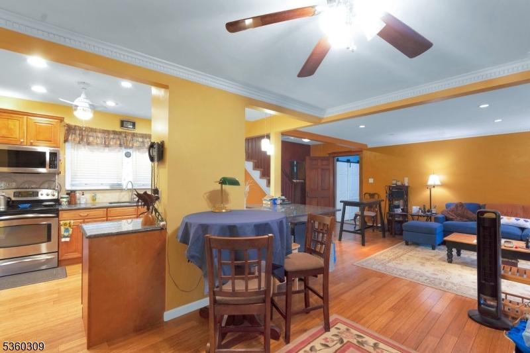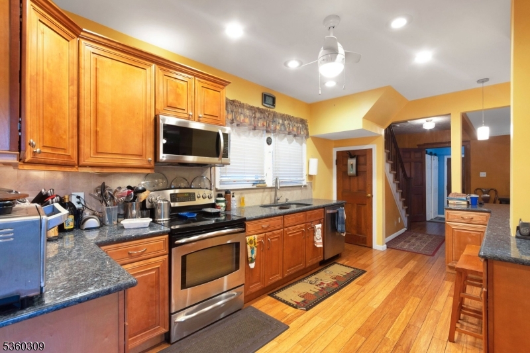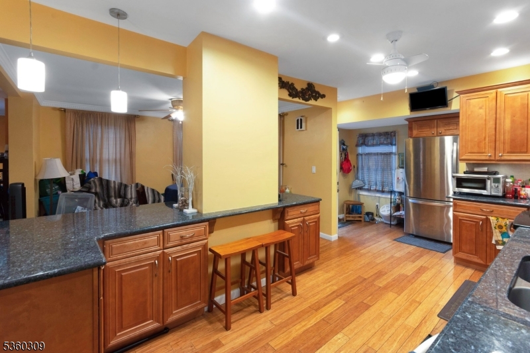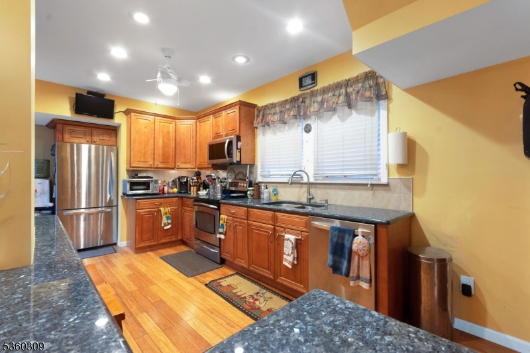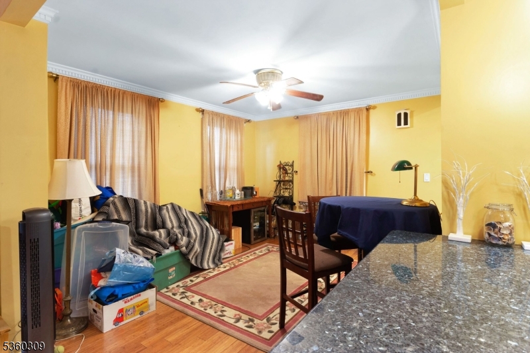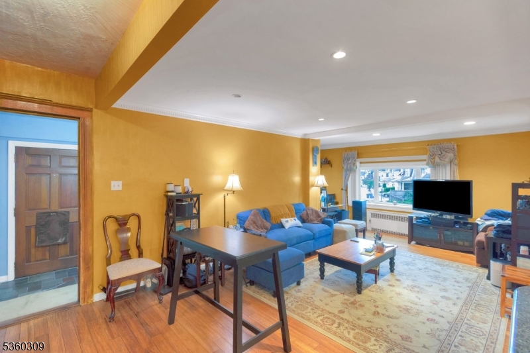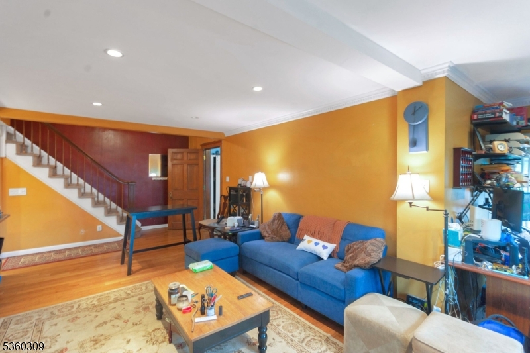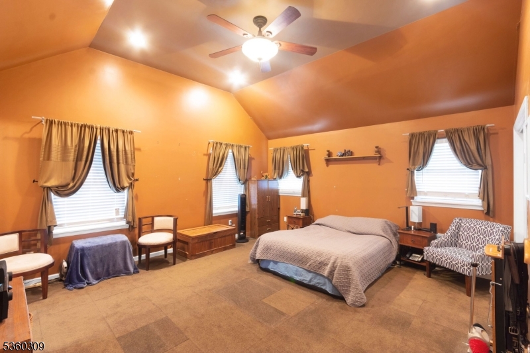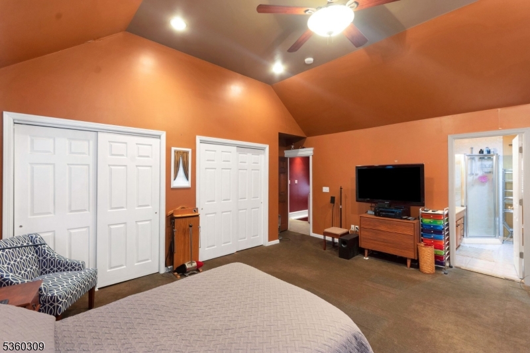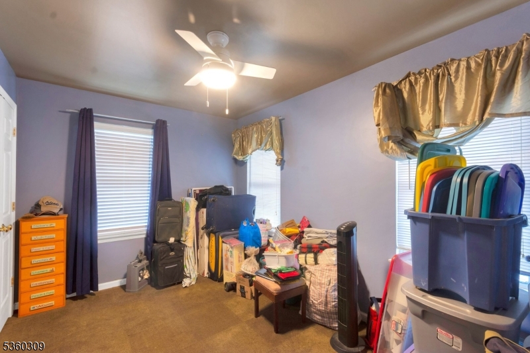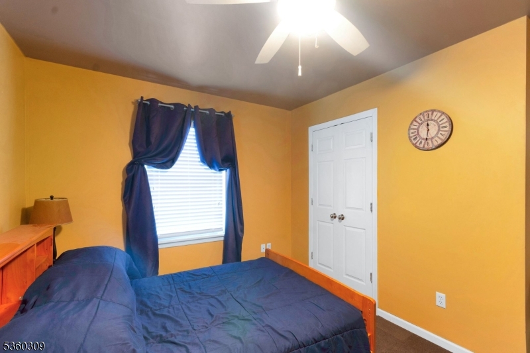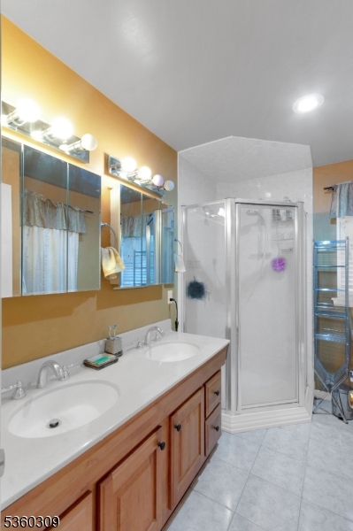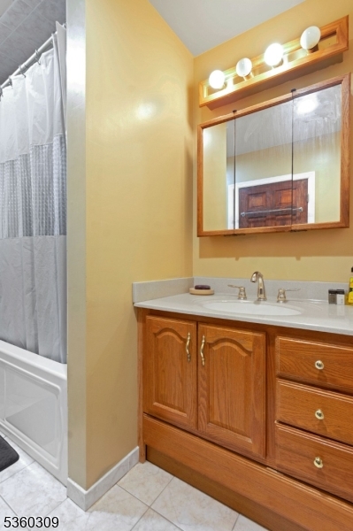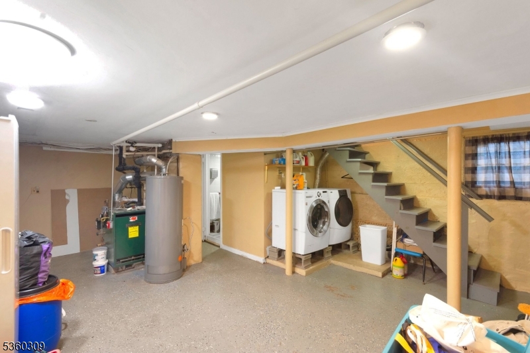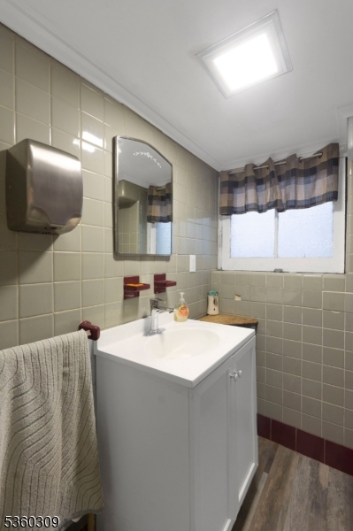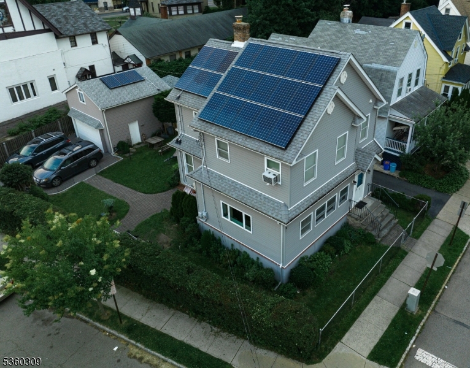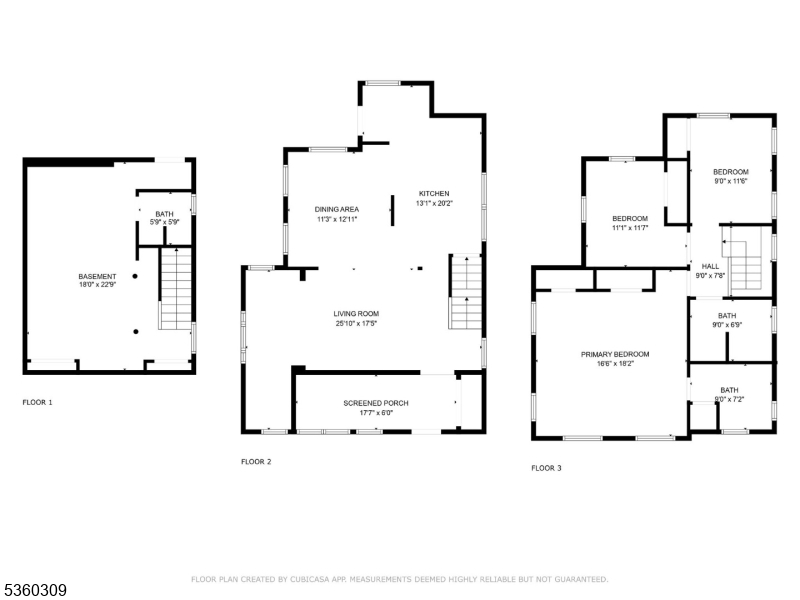36 William St | West Orange Twp.
This expanded colonial home offers three bedrooms and a welcoming first-floor entrance, starting with a heated porch area. From there, step into the bright, open-layout living and dining areas perfect for entertaining and holiday gatherings. The space features wood flooring, upgraded appliances, recessed and pendant lighting, crown molding, granite countertops, and a stylish tile backsplash. A dedicated home office comes equipped with seven cameras, a network video monitor, and a full security system. On the second floor, the master bedroom boasts a cathedral ceiling, two spacious closets, and an En Suite bath with baseboard electric heating. The two additional bedrooms share a full bath, also with electric heating. Cooling is provided by an upgraded ceiling fan and a wall-mounted air conditioning unit. A walk-up attic adds valuable storage space. The basement includes a full bath, washer and dryer, and a sump pump. A 200-amp electrical panel features a plug-in port for a generator. Outside, the corner lot offers a backyard and side yard, along with a two-car garage that includes a bonus room on the second floor. The driveway, lined with pavers, accommodates up to three cars. Side doors at the foundation provide extra storage. SolarEdge panels on house and garage are owned. Renewable energy saving SREC credits have resulted in zero-balance utility bill. Local recreation programs in Colgate Park and Ginny Duenkel Municipal Pool. As is sale. GSMLS 3965349
Directions to property: Take Exit 10 from Route 280 West. Right turn onto Northfield Ave. Left onto Main. Bear Right onto Fr
