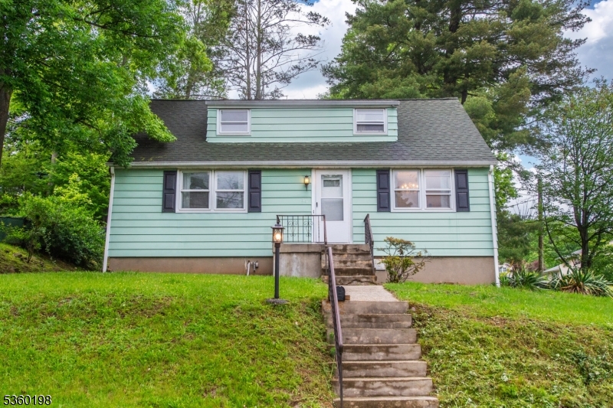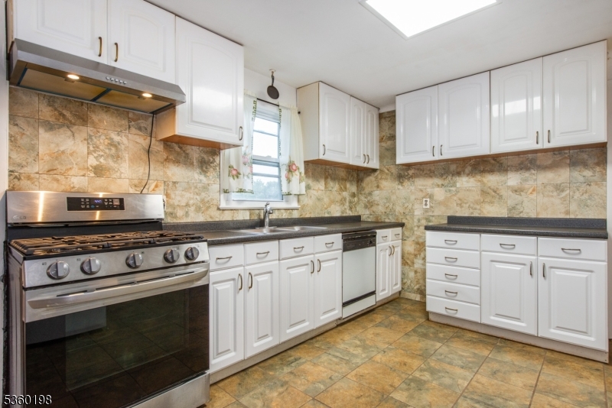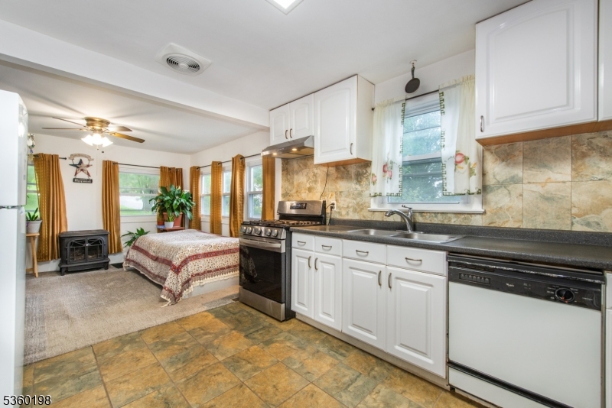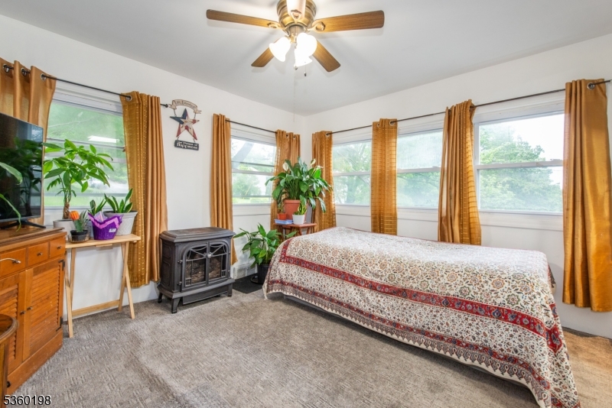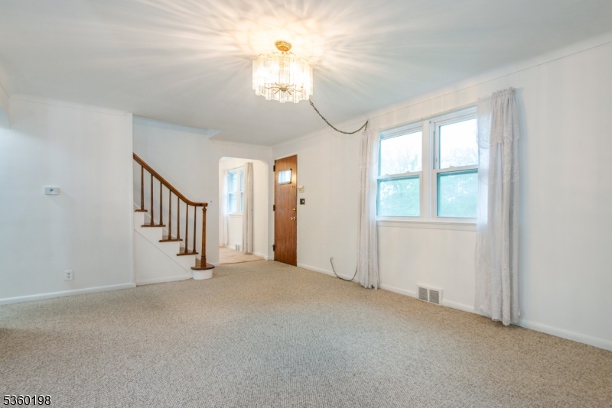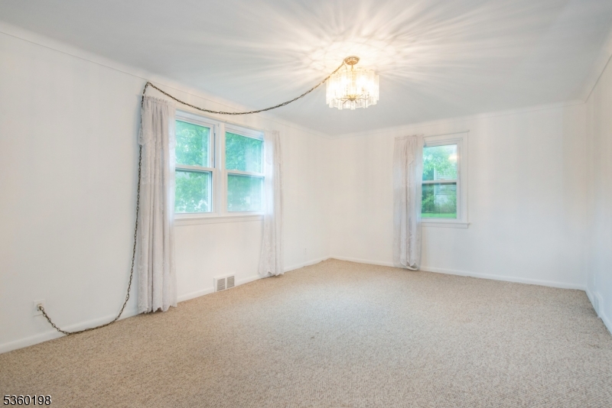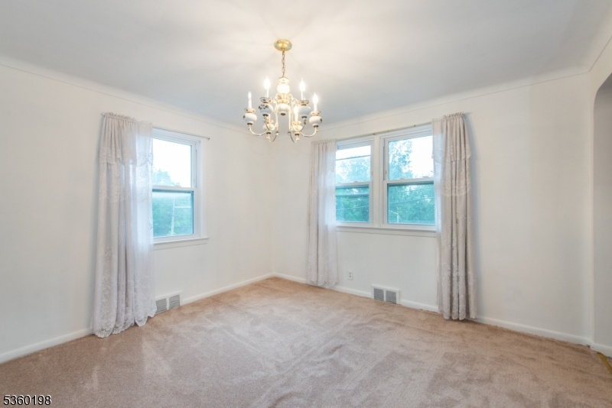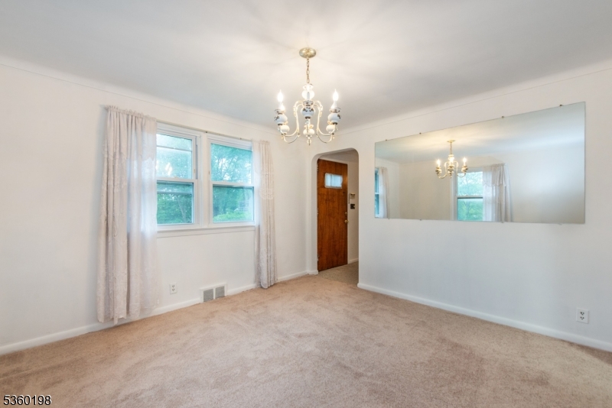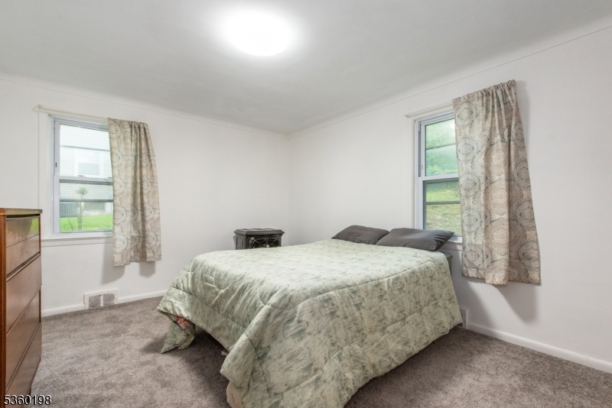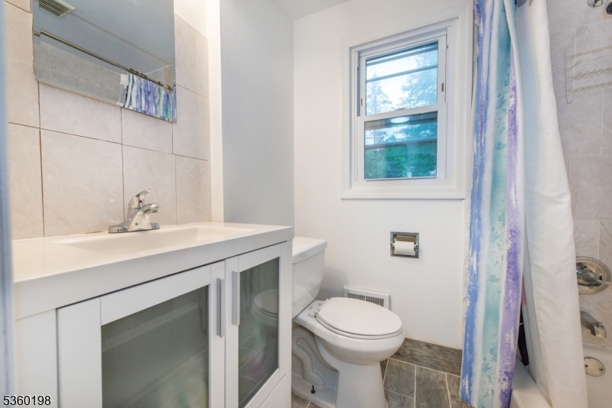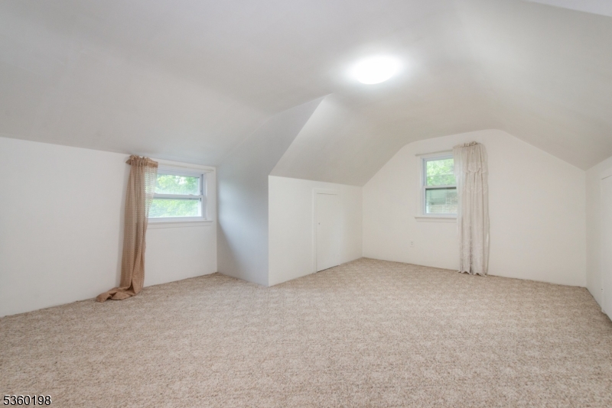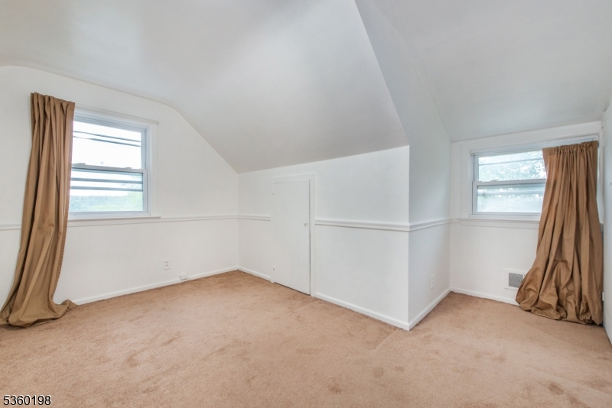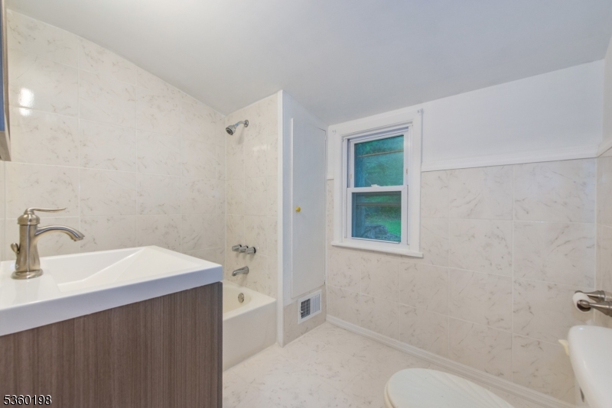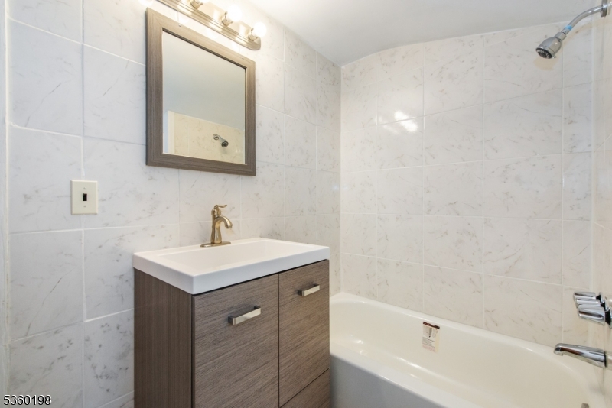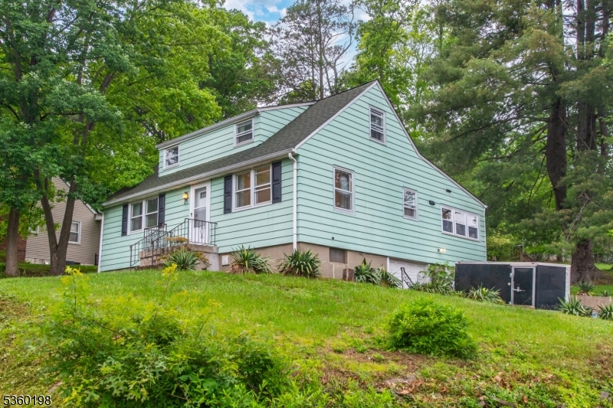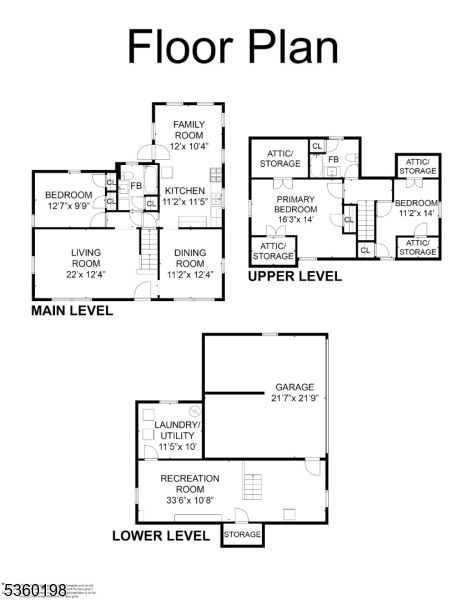33 Lorelei Rd | West Orange Twp.
Welcome to your new home! This delightful 3-bedroom, 2-bath Cape Cod is situated on a large corner lot, offering privacy and ample outdoor space. Enter the cozy living room and formal dining room, perfect for entertaining. The eat-in kitchen features modern appliances and leads to a family room extension that leads to the outdoor deck ideal for summer barbecues or morning coffee. The first floor includes one comfortable bedroom and a full bath, perfect for guests or single-level living. Upstairs, you'll find two spacious bedrooms and another full bathroom that was recently updated. . The finished basement offers additional living space along with a laundry area, making chores easy. With a 2-car garage and extra parking, this home has everything you need! Don't miss the chance to make this charming cape yours! GSMLS 3965452
Directions to property: Mt Pleasant to Lorelei
