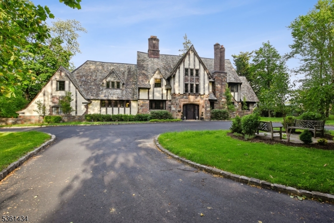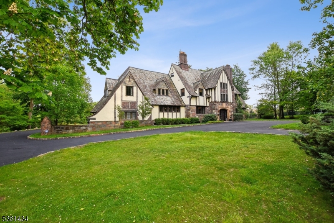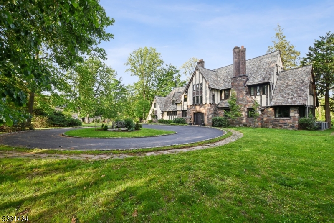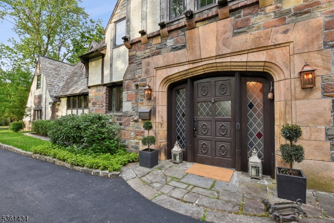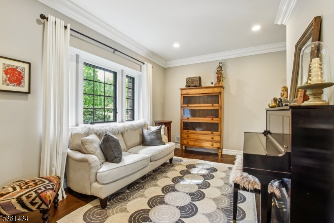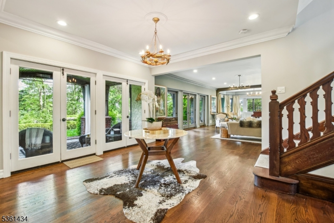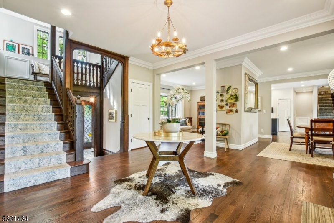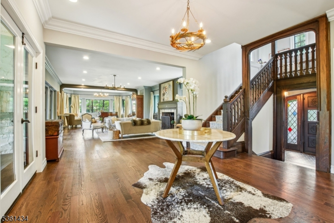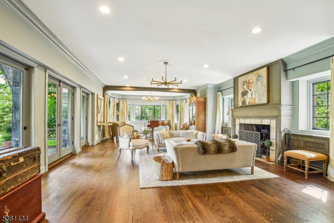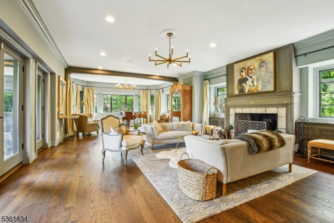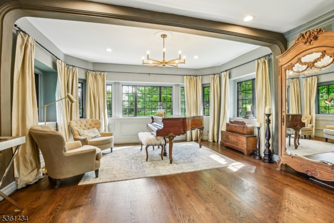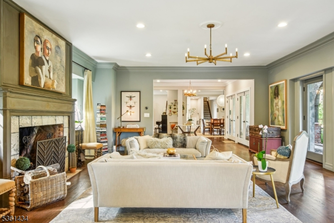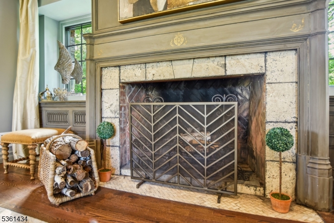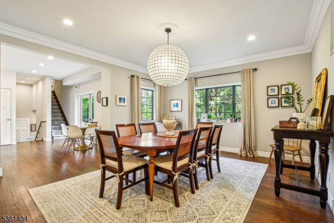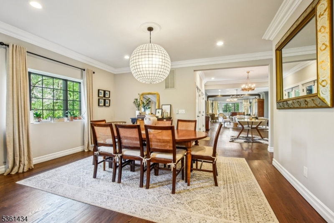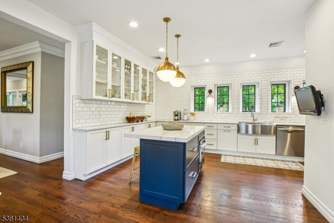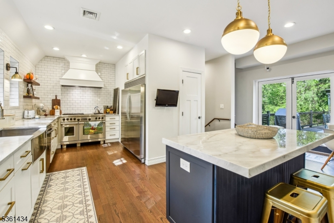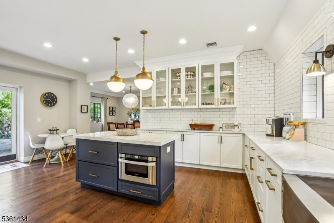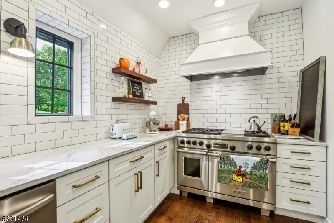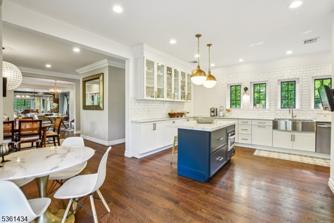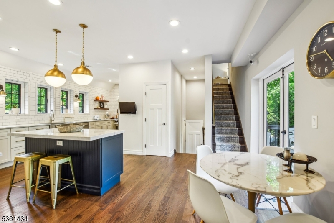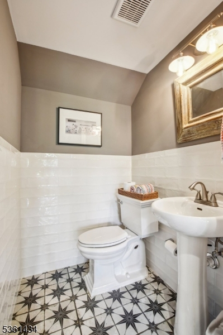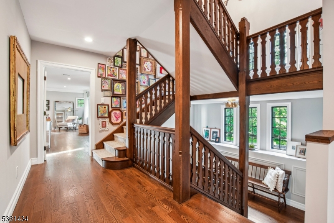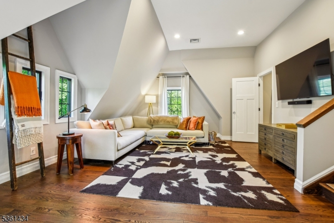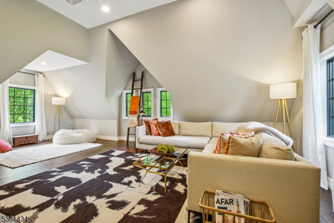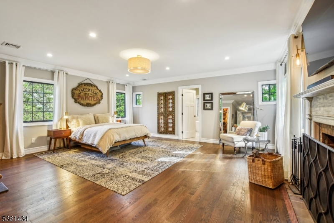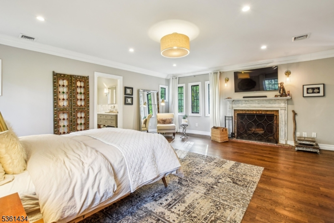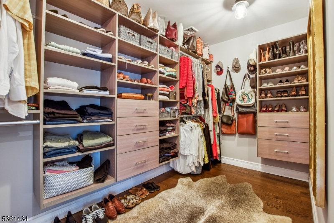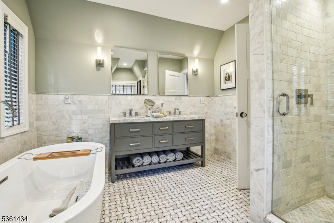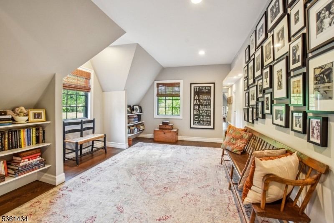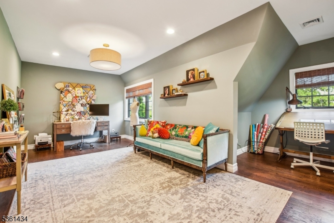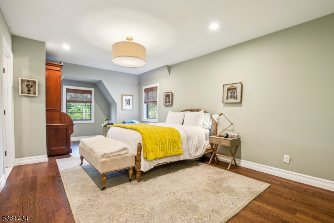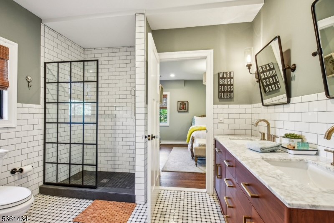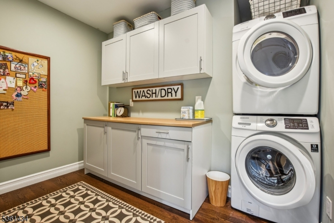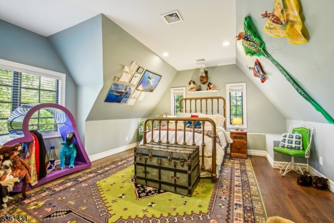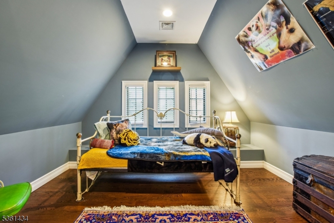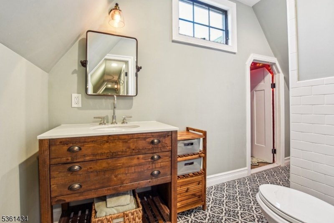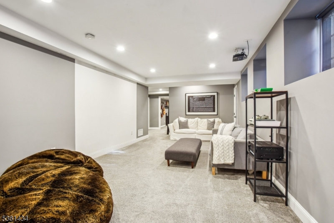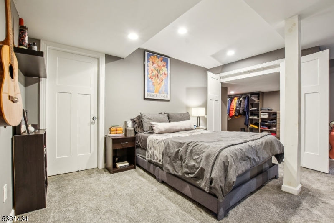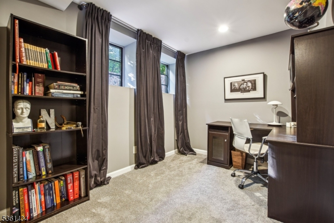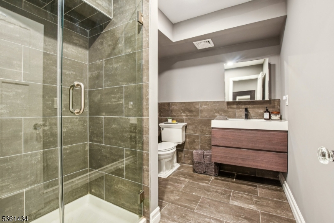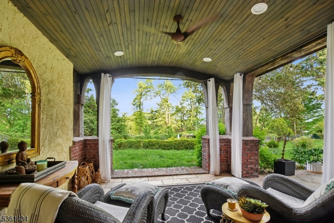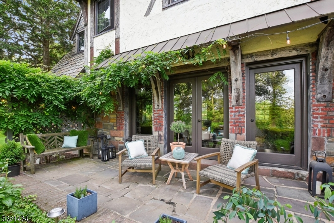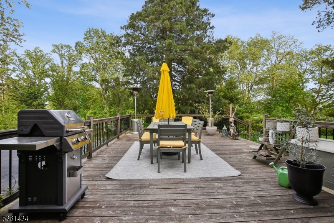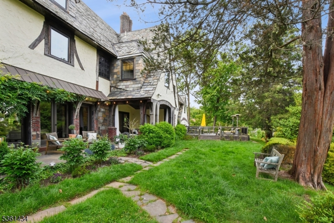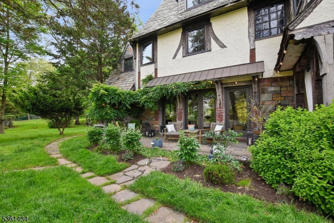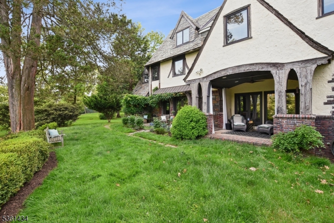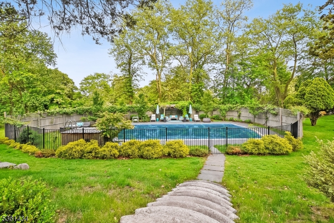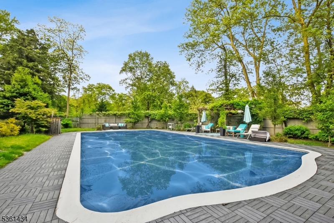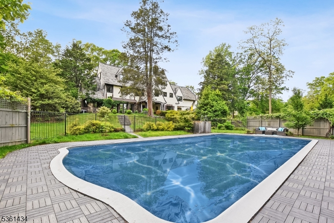100 Gregory Ave | West Orange Twp.
History & modern amenities meet in the picture-perfect Bamberger Estate, a luxurious English Tudor nestled among established landscaping on 1.7 acres & boasting all new construction interiors. Custom built for Louis Bamberger, founder of Bamberger's department stores and sponsor of Albert Einstein's entry into the United States, this bright, light, and airy 6 bed, 4.5 bath fully renovated high-efficiency home is brimming with modern conveniences, incl 5-system central air/heat, new Anderson windows, & Nest Smart home. Expansive 1st floor offers a formal living room w/stunning fireplace, formal dining room, grand foyer, music room, mudroom, & powder room. Windows & French doors overlook the patios, deck, & inground pool w/pergola and lounge areas. The custom chef's kitchen is the home's heart, w/double-size fridge, Wolf range, center island with quartz counters, and walk-in pantry. Grand front staircase or back stairs provide easy access to the 2nd floor, w/magnificent primary suite offering en suite bath w/shower and soaking tub; luxurious walk-in closet; and your very own fireplace " a retreat in every sense! There are 2 add'l large bedrooms w/shared bath, spacious family room, & laundry. The 3rd floor offers 2 more bedrooms, full bath, storage, & a charming "secret reading nook. Finished lower level incl access to attached 2-car garage, separate entrance, gaming room, gym, storage, laundry, & au pair suite w/walk in closet & full bath. Own a piece of New Jersey history! GSMLS 3967037
Directions to property: Gregory Avenue between Northfield and Linden
