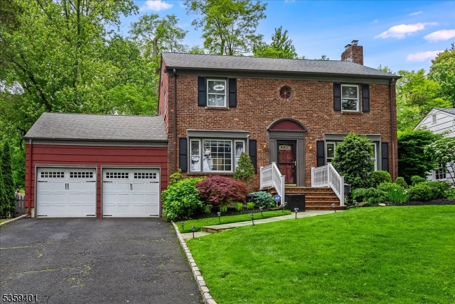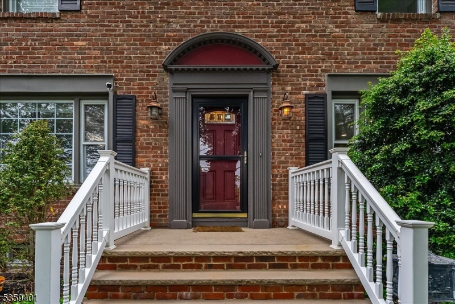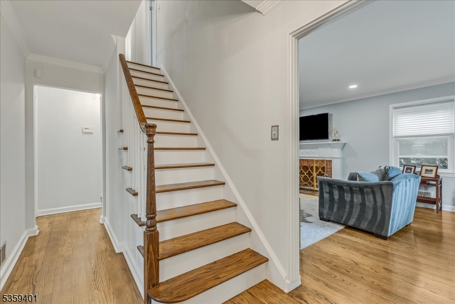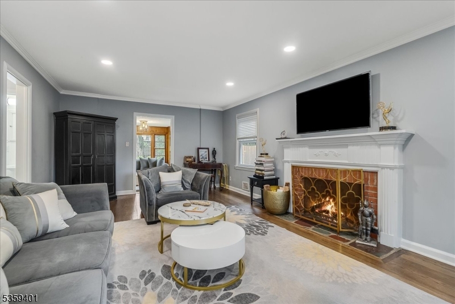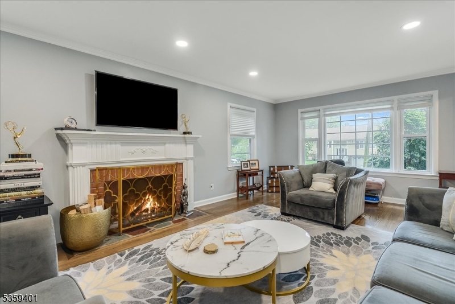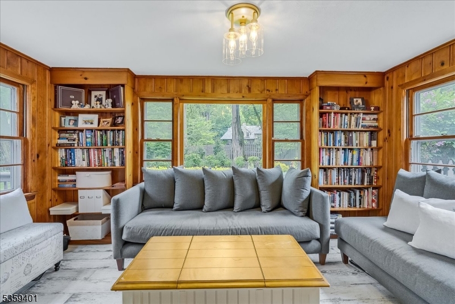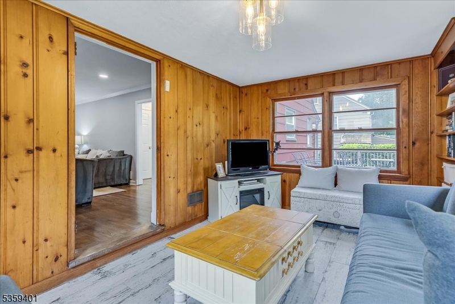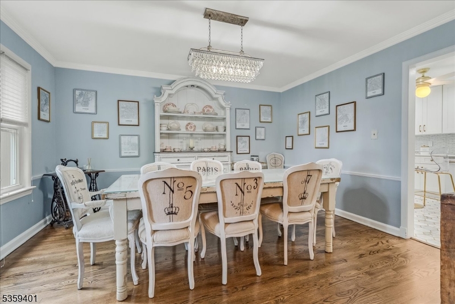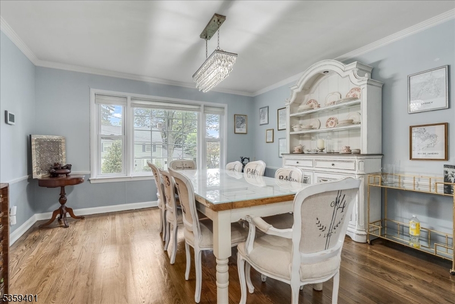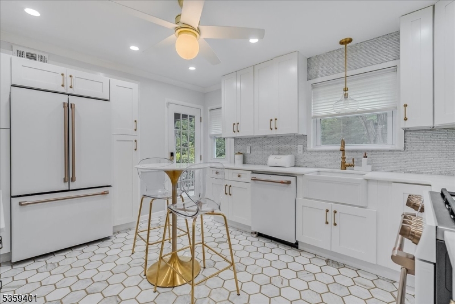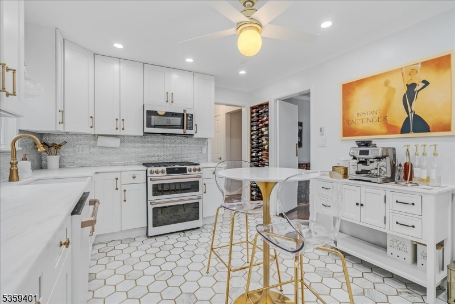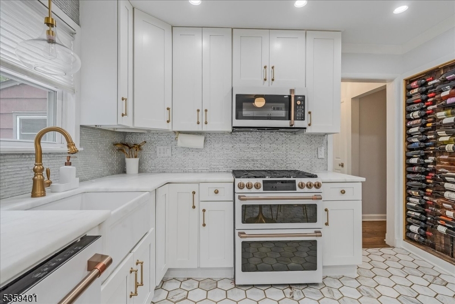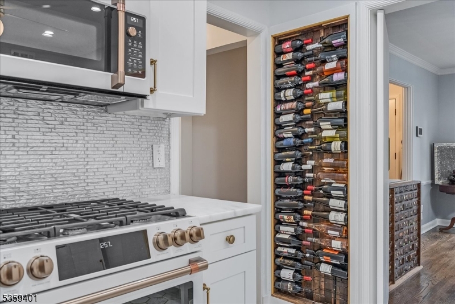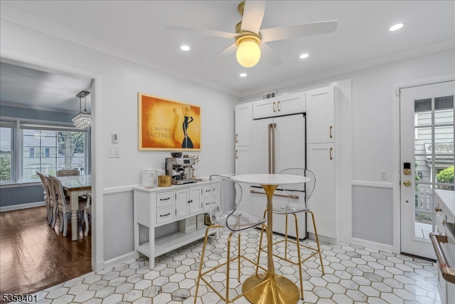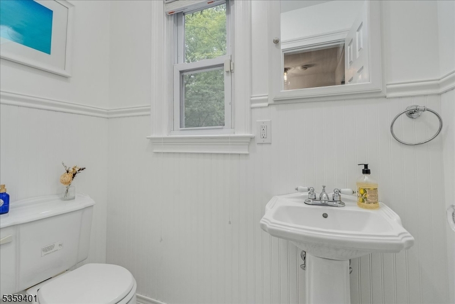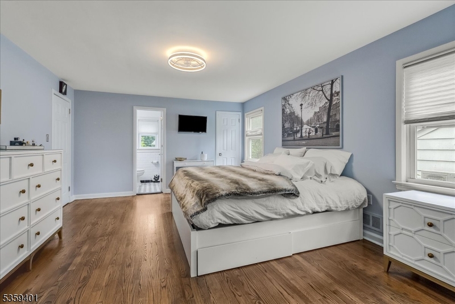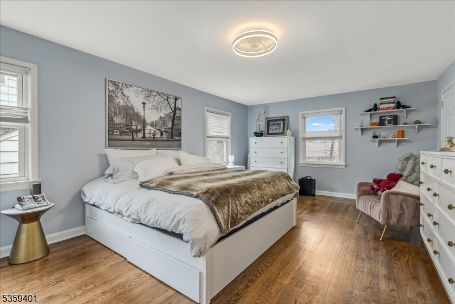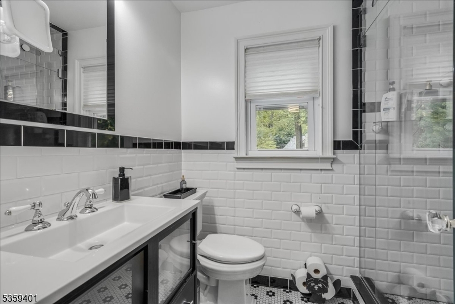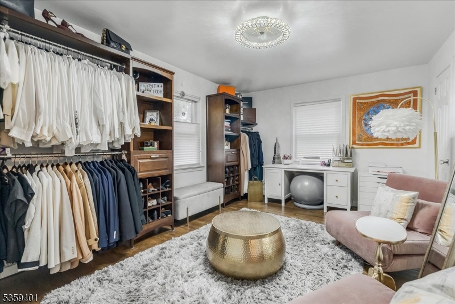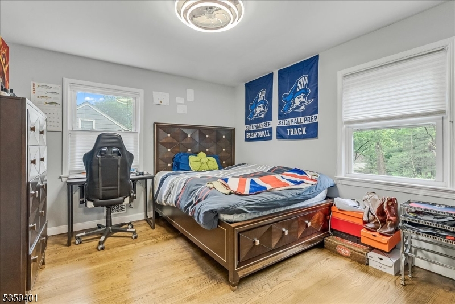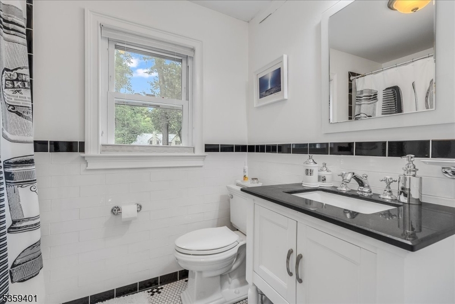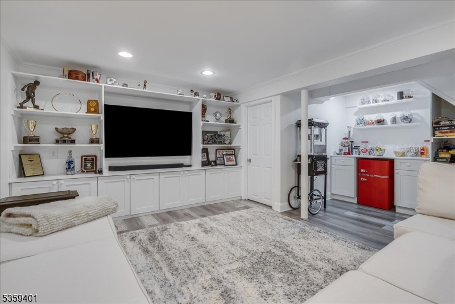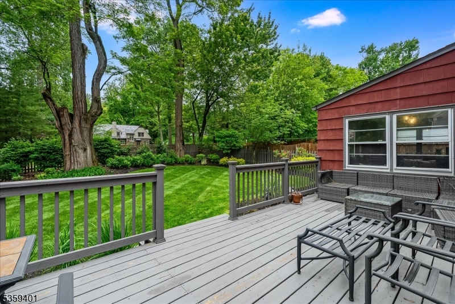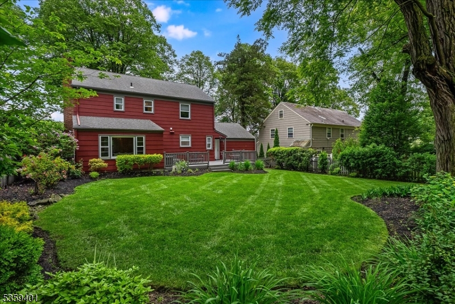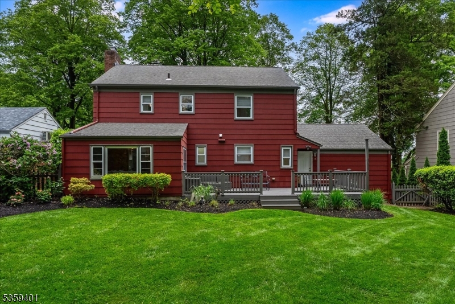15 Glenside Dr | West Orange Twp.
This 3-bed, 2.5-bath brick colonial is the definition of charm meets luxury. Set on a picture-perfect, tree lined street, this home has been completely updated- just move in and unpack! Inside, you'll find high-end finishes throughout, beautiful hardwood floors, an updated kitchen and renovated baths. You'll be impressed at every turn. On the main level you you'll encounter the stylish, updated kitchen which has top of the line GE appliances, unique dolomite counters, marble floors with brass inlay and a custom wine rack. Easy access to your backyard and garage are right off the kitchen. The spacious dining room is perfect for entertaining and hosting along with the inviting living room, with wood burning fireplace. An added bonus is the bright and cozy four-season room which is perfect for year-round enjoyment. Upstairs you'll find 3 spacious bedrooms, 2 full baths and attic access. One bedroom is currently being used as a glamour filled closet. The finished basement adds extra living space, and the fully fenced backyard feels like your own private park. With a 2-car garage, gorgeous curb appeal, and walkability to Seton Hall Prep, this one checks every box. No detail was overlooked. Close to major highways, schools, parks, and shops. Great commuter location too. GSMLS 3967345
Directions to property: Mt. Pleasant to Greentree to Glenside
