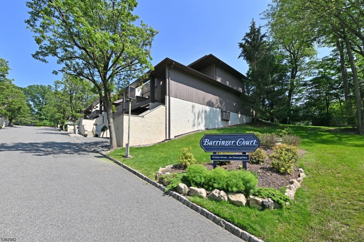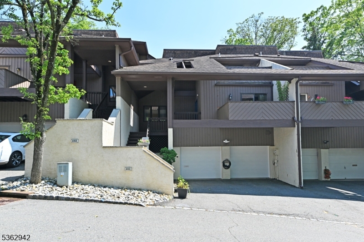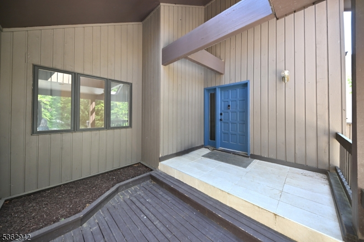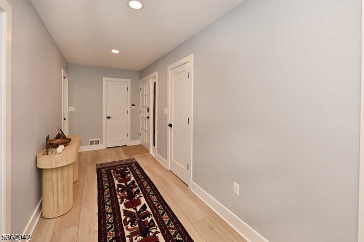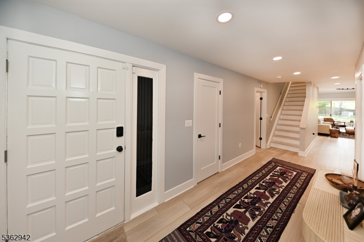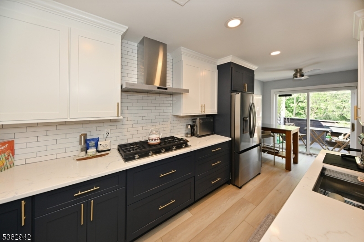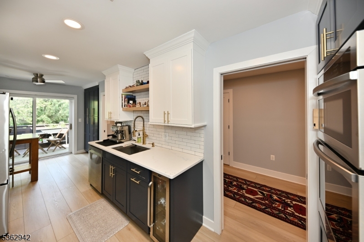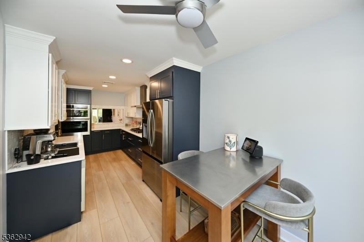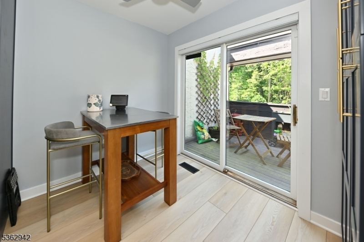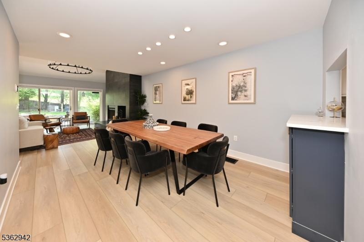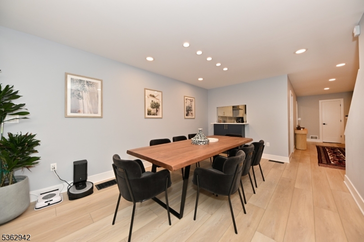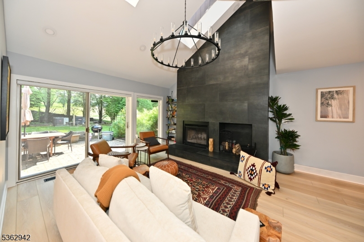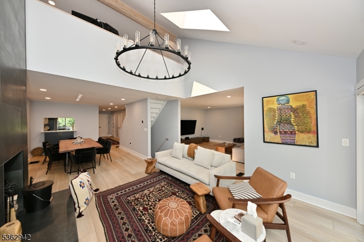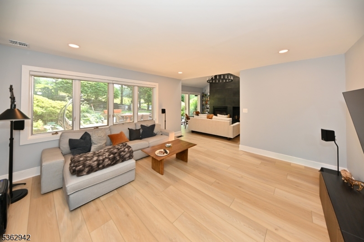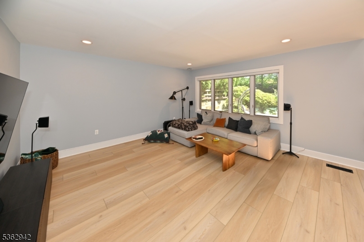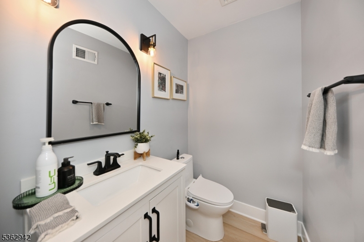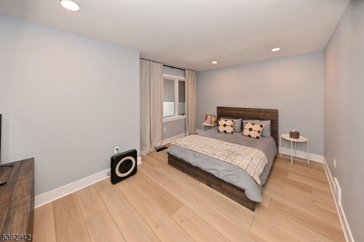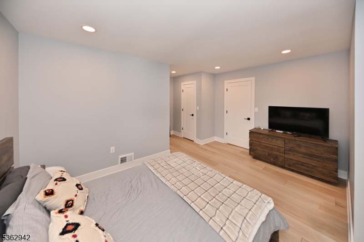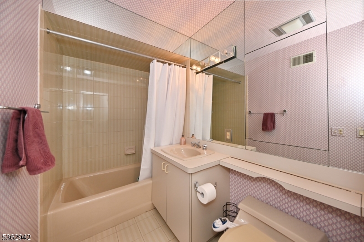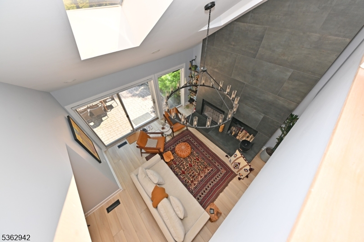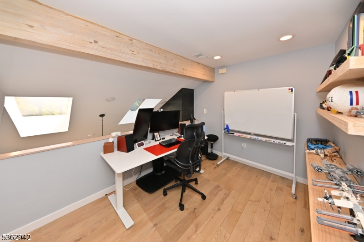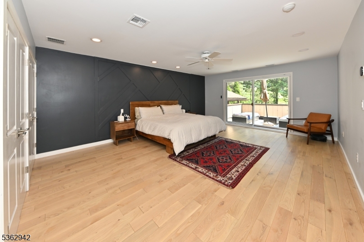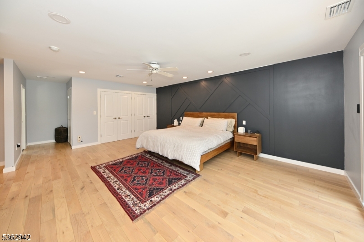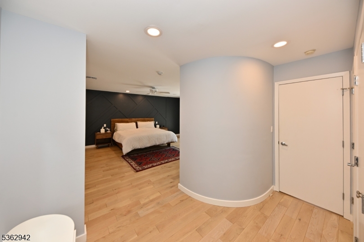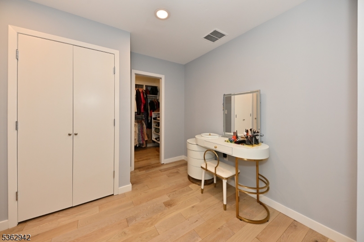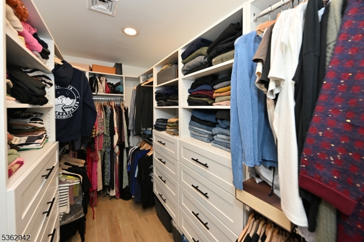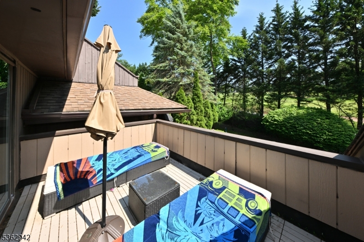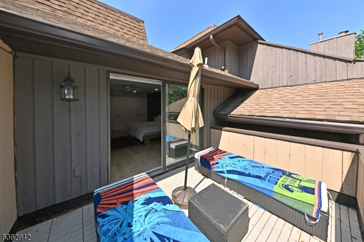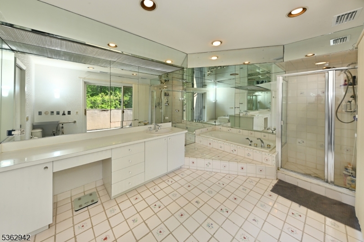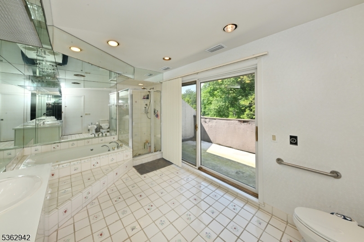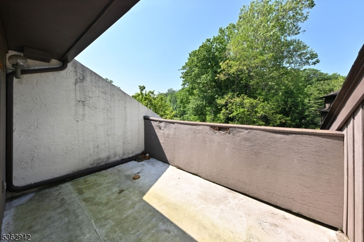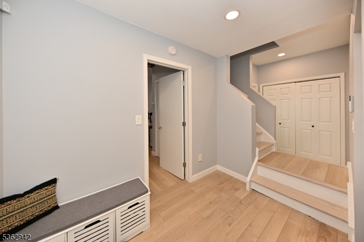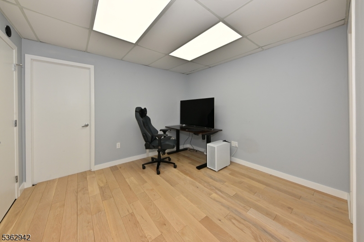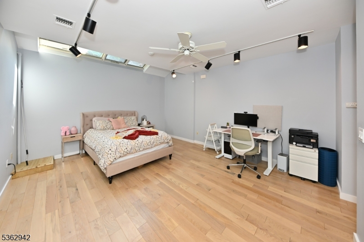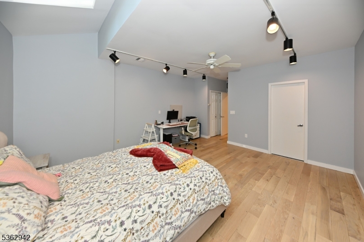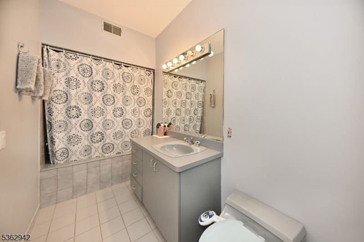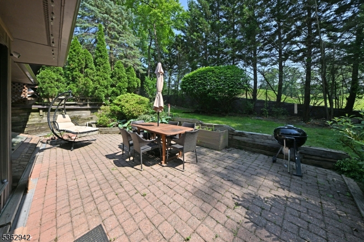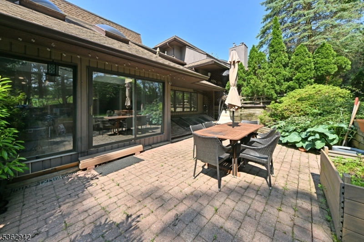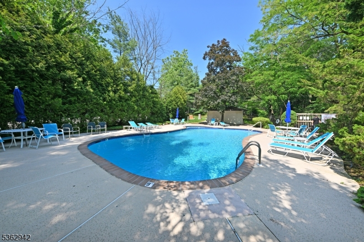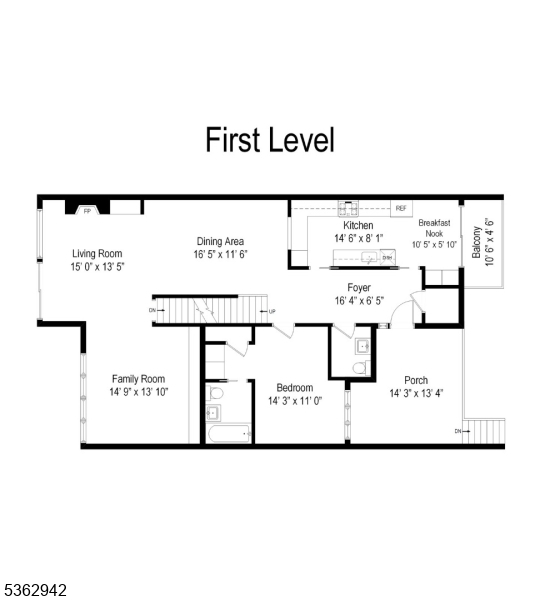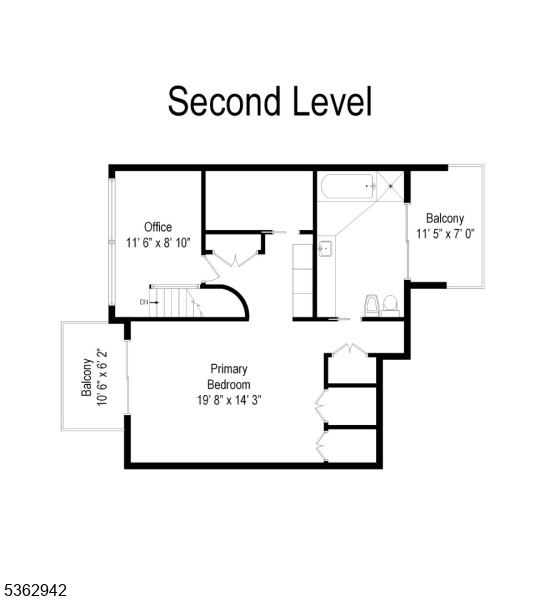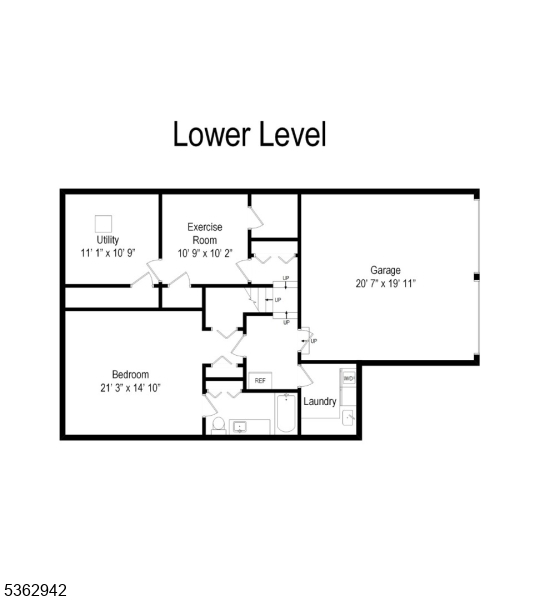403 Barringer Ct, 403 | West Orange Twp.
Welcome to this meticulously maintained townhouse, which boasts 3 bedrooms and 3.5 bathrooms, all featuring new smart lighting that can be controlled via Alexa or similar devices. The 1st floor is thoughtfully designed for entertaining, highlighted by a spacious foyer that warmly greets guests.The fully updated kitchen is equipped with stainless steel appliances and granite countertops, providing access to a private balcony. The expansive dining and living rooms, complete with a wood-burning fireplace, benefit from oversized sliding doors that feature smart window treatments. These doors open onto a private patio overlooking the golf course. This level also includes a bright and airy family room, a bedroom with an en-suite bathroom, and a convenient half bath.The entire 2nd level serves as a luxurious owner's retreat, offering an abundance of closet space, a versatile loft suitable for a home office, a generously sized bedroom with an en-suite bathroom, and 2 private balconies.The lower level features the 3rd bedroom with an en-suite bathroom, ample closet space, an office/exercise room, a utility room, laundry facilities, and an attached garage equipped with a new EV charger and updated garage doors. Additional highlights include a new HVAC zone with a whole-house air purifier, a newer hot water heater, and an upgraded electrical panel with 150 amp service and smart monitoring capabilities.Easy commute to NYC, the jitney to South Orange train station is 1 block away. GSMLS 3967515
Directions to property: Northfield Avenue to Walker to Barringer
