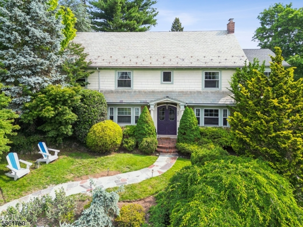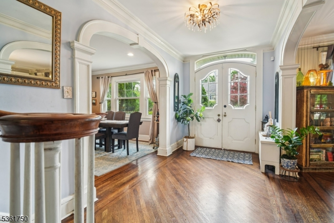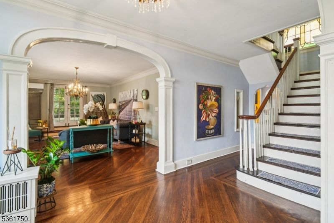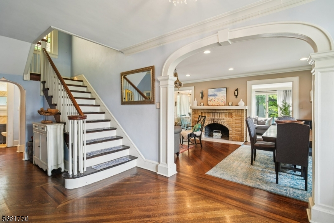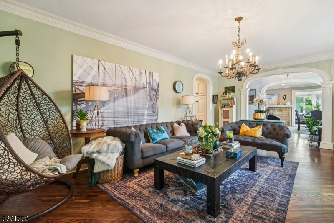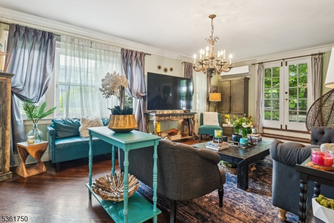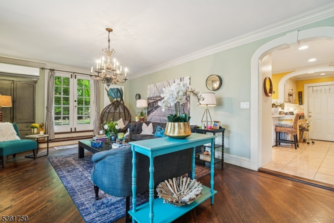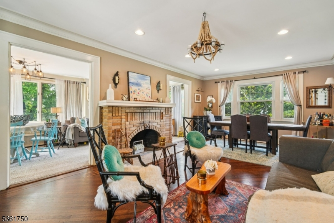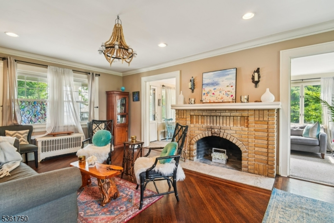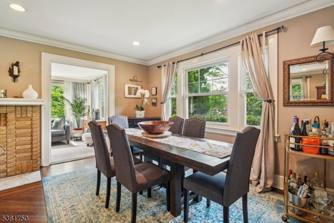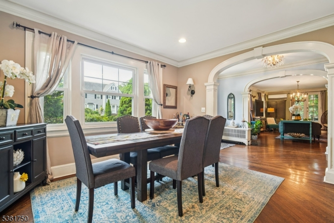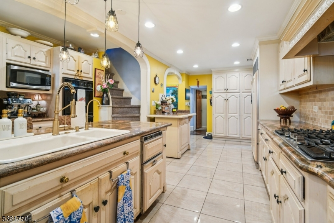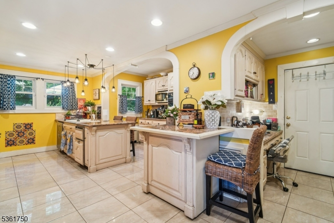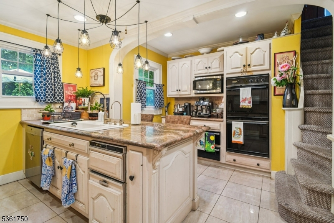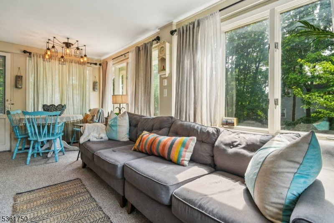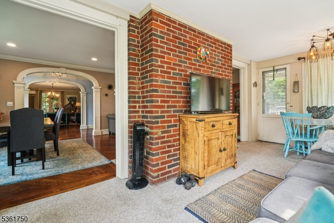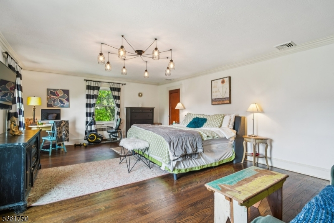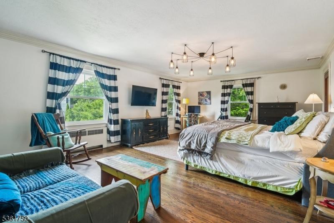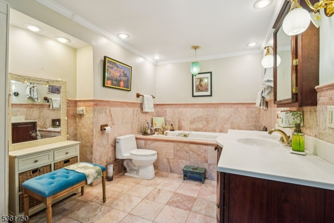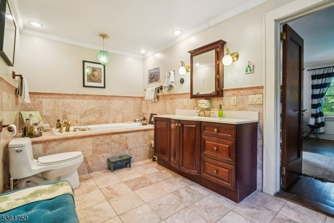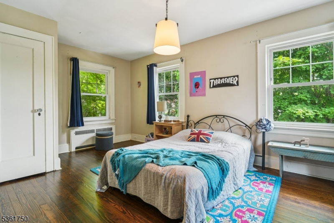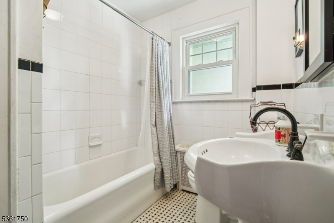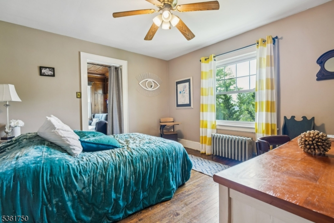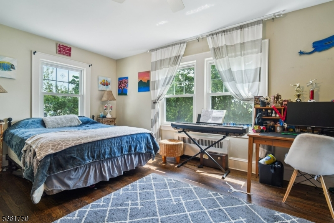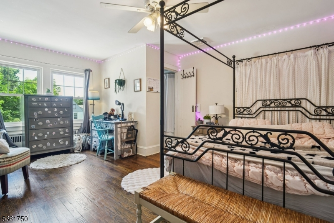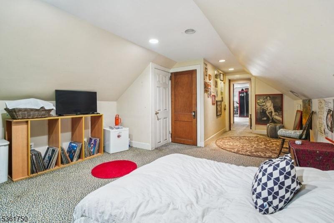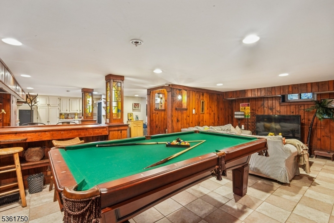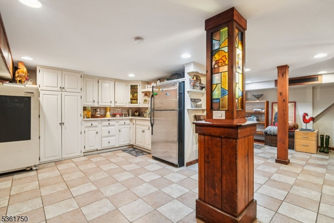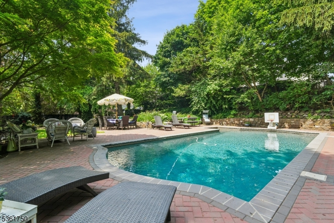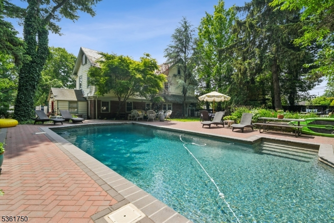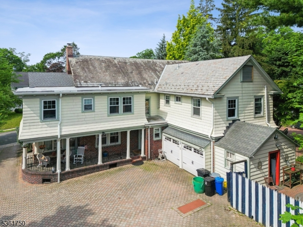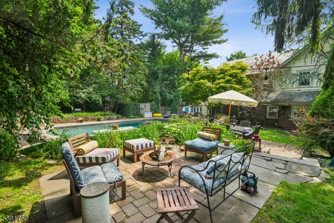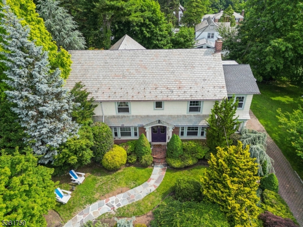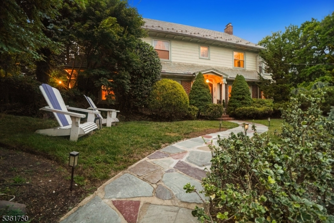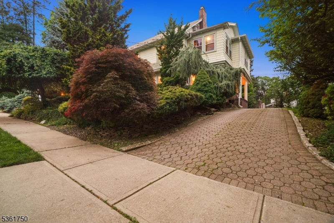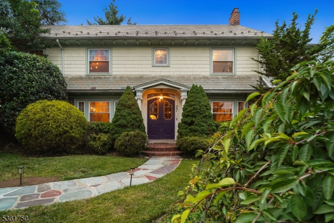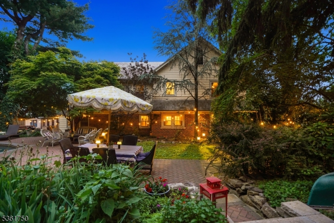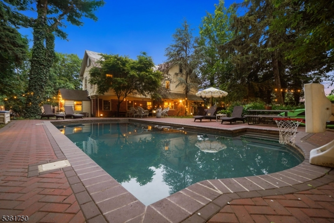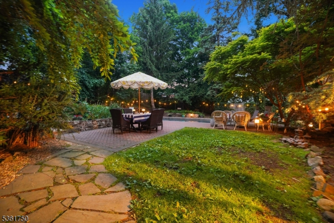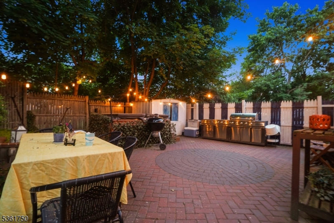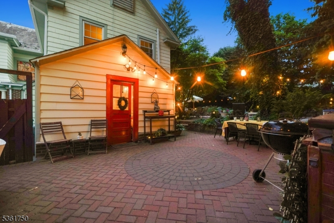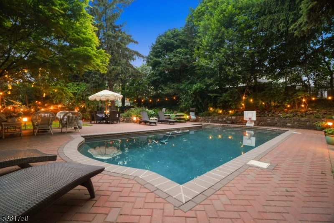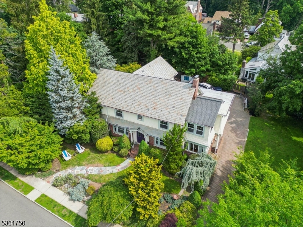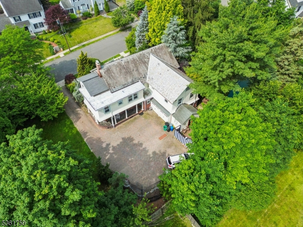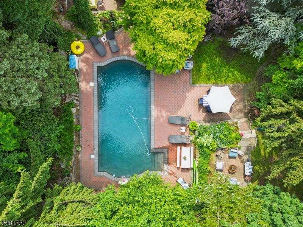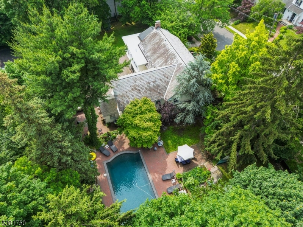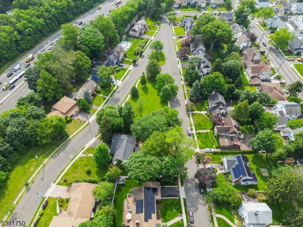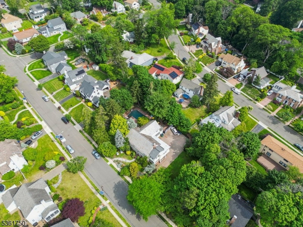27 Fairway Dr | West Orange Twp.
Tucked away on a serene, park-like 0.55-acre lot, this extraordinary Colonial is full of surprises. With curb appeal that's charmingly understated, the home opens up to reveal grand proportions, classic detail, & thoughtful modern updates including central air. The open foyer flows under graceful archways to an inviting sunroom/home office, formal living & dining rooms, and cozy family room. French doors lead out to a lush backyard sanctuary w/ a heated pool, hot tub, multiple grassy seating areas framed by lush landscaping - your private staycation. The eat-in kitchen blends vintage soul w/ modern ease: generous counters, cozy nooks, and space to gather. Distinct "wings" offer flexible living: 3 beds w/ a bonus room on one side w/ 2 baths, and 3 more large bedrooms w/ a den on the other and 2 baths. The main bedroom is expansive w/ an attached bath w/ double vanities and period details. The "captured bedroom" is currently being used as a closet. Upstairs, a finished attic offers an addnl. bedroom & den. The lower level includes a finished basement with charming period details, a prep kitchen & full bath. A well-maintained slate roof crowns this mini estate w/ 3 plots which includes a potential buildable side plot. All in a tranquil neighborhood with low taxes, close to schools, NYC transport (free jitney on street) & major highways. A true hidden gem gracious and full of character. Fireplace/Chimneys/Flues, hot tub & pool room being sold as is. GSMLS 3967832
Directions to property: Rt 10 / Mt. Pleasant to Brookside Rd to Fairway Drive.
