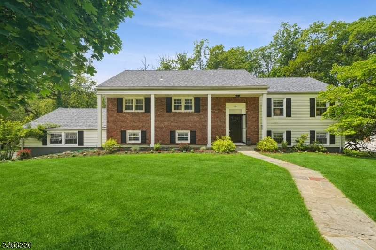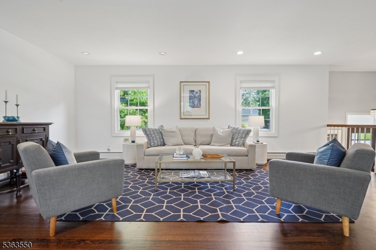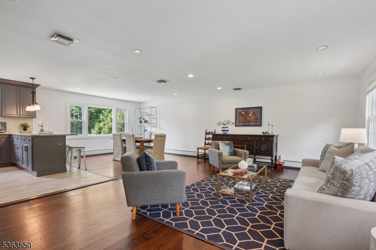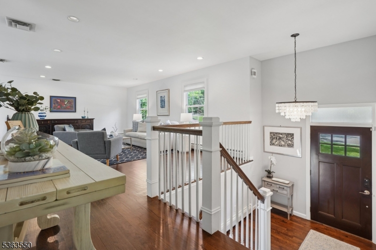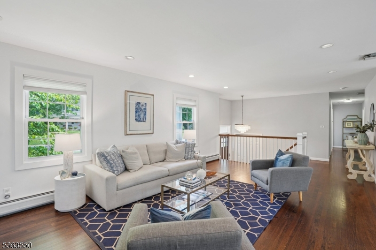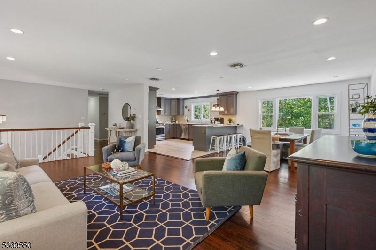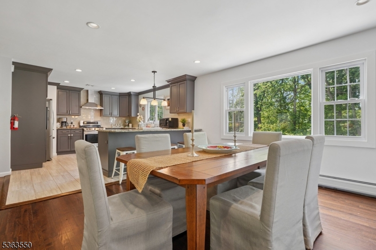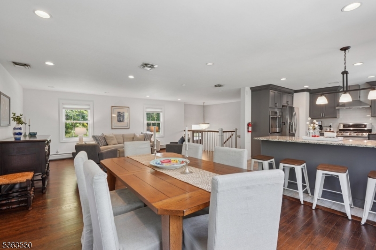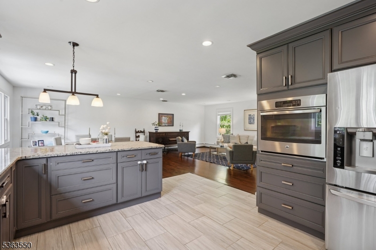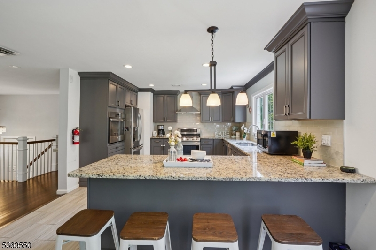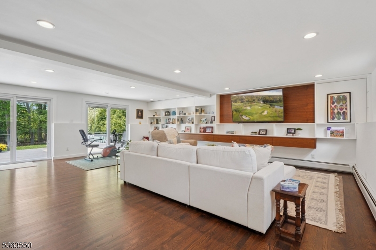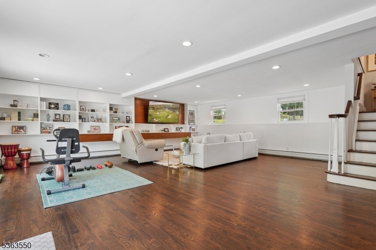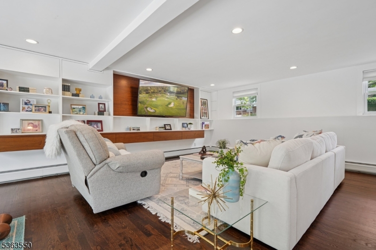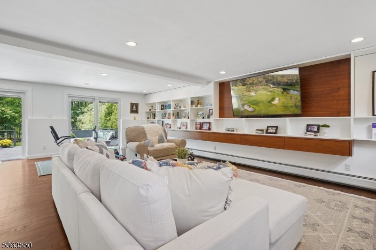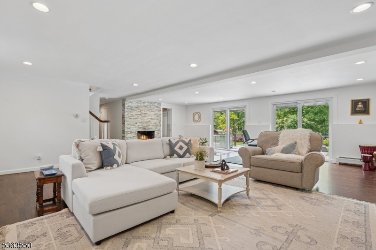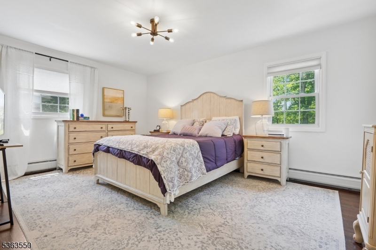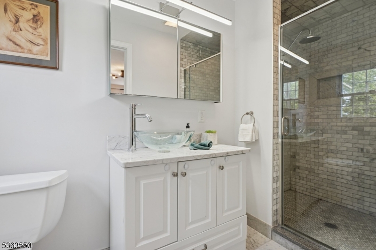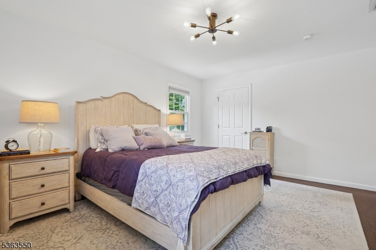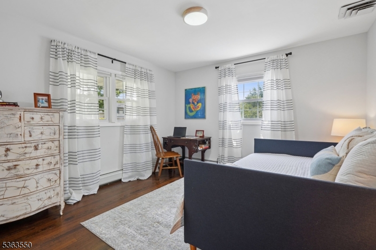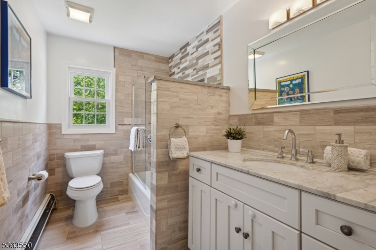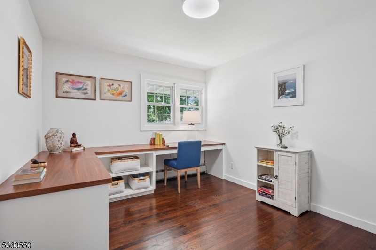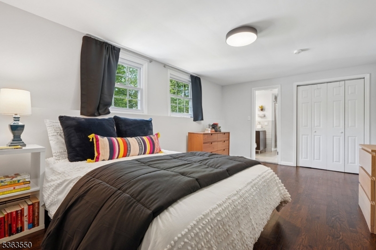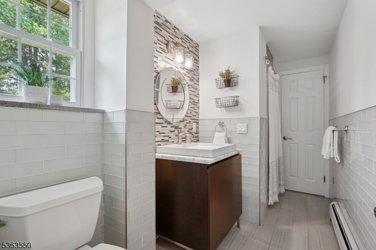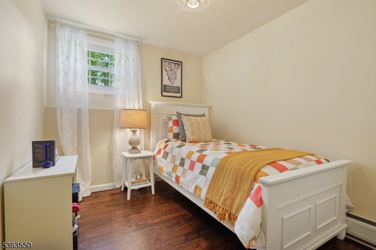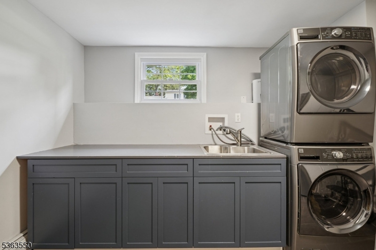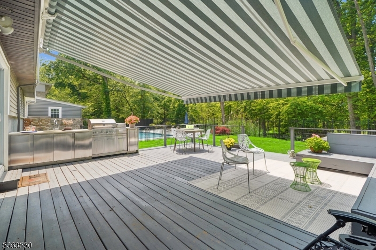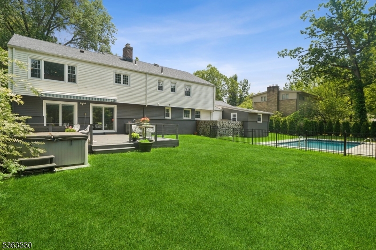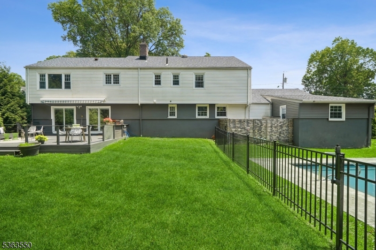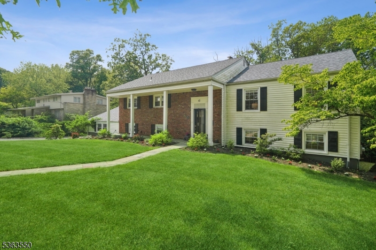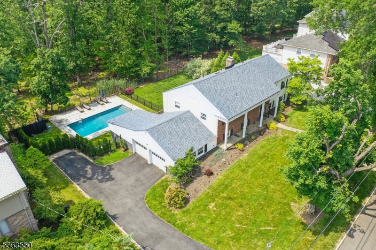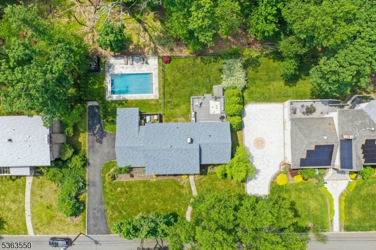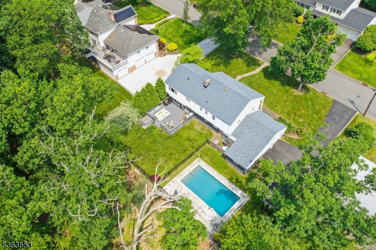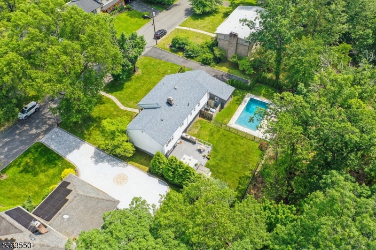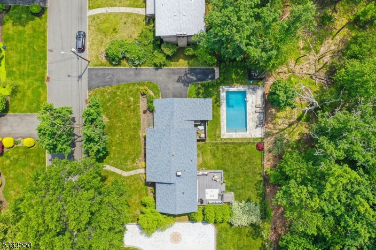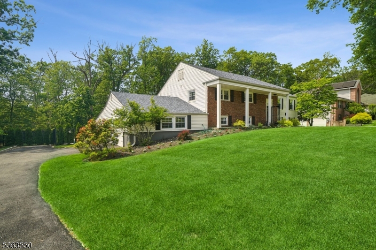41 Ferris Dr | West Orange Twp.
Enjoy this custom home nestled at the end of a quiet cul-de-sac. Your private oasis with an amazing in-ground, salt-water heated pool overlooking nature, surrounded by woods & Golf course. This home offers the perfect blend of privacy, comfort, and outdoor living. Featuring 5 Spacious BR and 3 Full BA. This home is designed with an open-concept floor plan & beautiful wood floors throughout, CA, House generator, New roof-(23) New furnace (23) New Water heater (23) New retractable awning -(24). Main level consists of: Large LR, DR and Open EIK with custom cabinets, granite counters, SS appliances. Primary BR suite with primary ensuite BA (shower), 2 walk-in closets, two additional BRs, Office, Full BA - Hallway-tiled tub- shower. Lower-level features, the Great room with stone-front FP, built-in bookcases. The slider glass doors flow seamlessly onto a large custom deck equipped with built-in seating and a full outdoor KIT, Hot tub, ideal for entertaining. Whether you're hosting guests or enjoying quiet summer evenings, this space is a true outdoor retreat. Two additional BRs, Full BA with shower, (The BR w/bath can be a guest suite),Laundry Rm, Storage/Pantry Room, Access to 2 Car attached garage. A bonus room adjacent to garage can be used as Home GYM, ART, MUSIC studio." A Multitude of options" Located near NYC transportation, parks, restaurants, shops, and top-rated schools, this home offers the rare combination of natural beauty and comfort convenience, Indoor & Outdoor. GSMLS 3968079
Directions to property: Eagle Rock to Edgemont Rd to Ferris Drive
