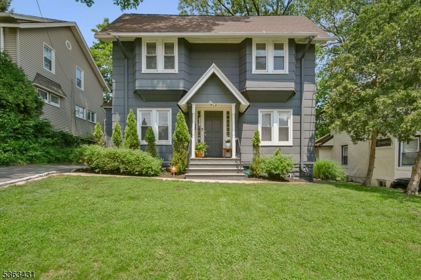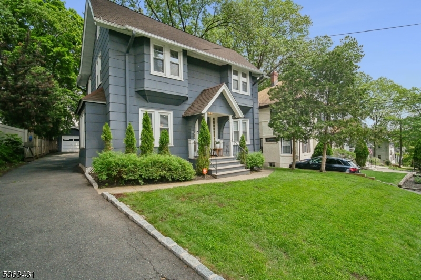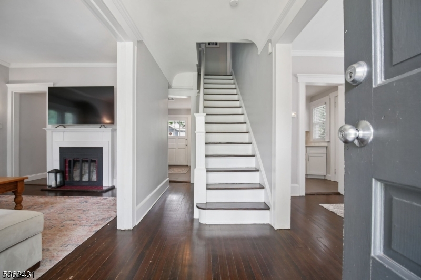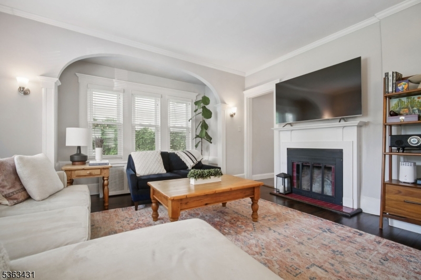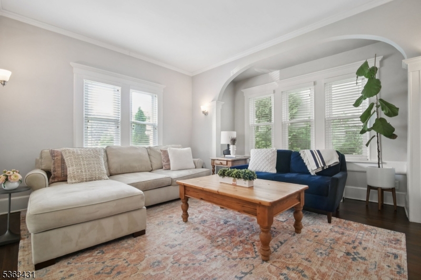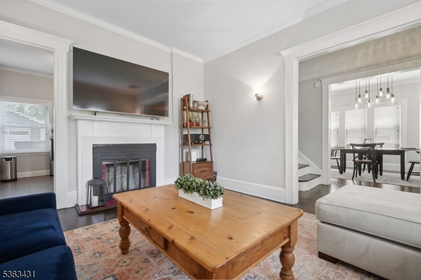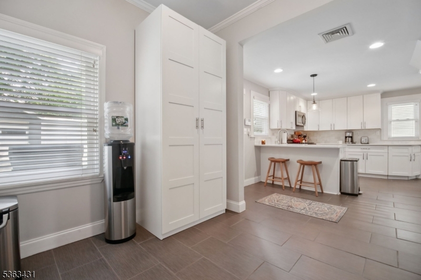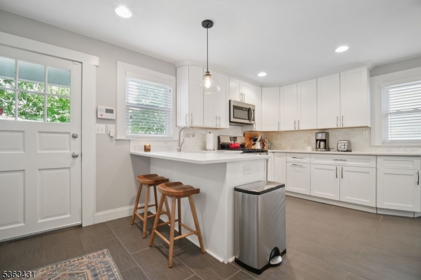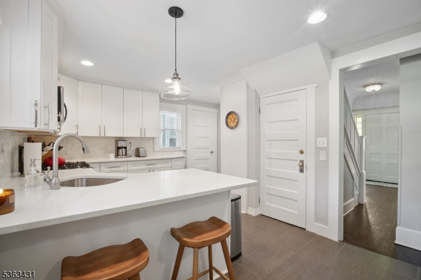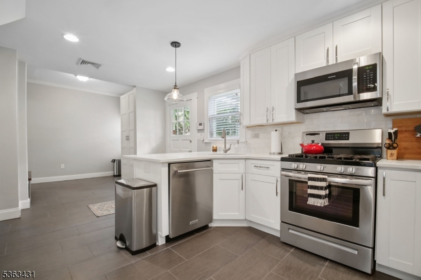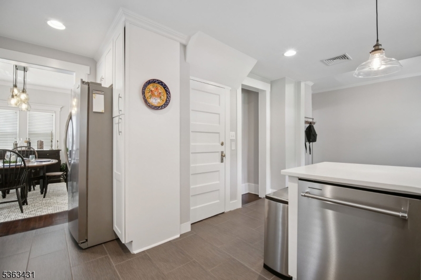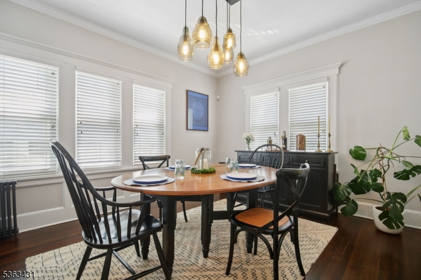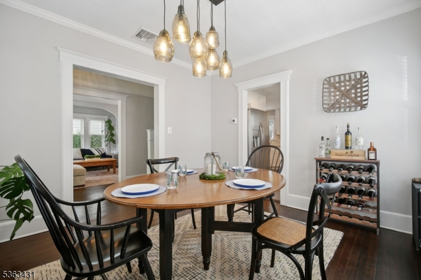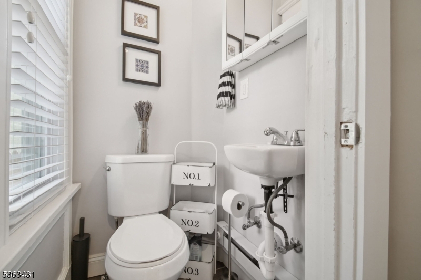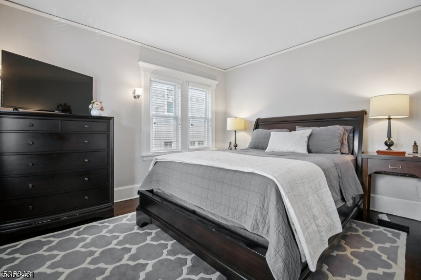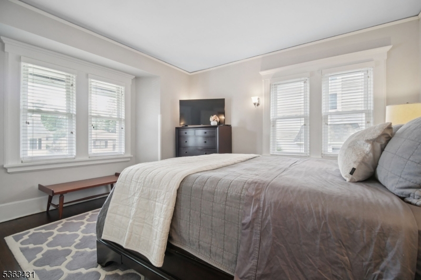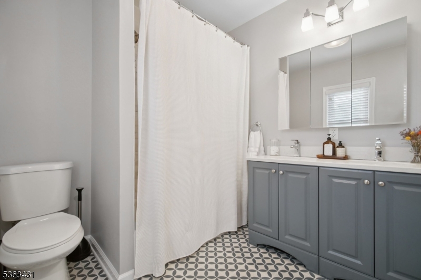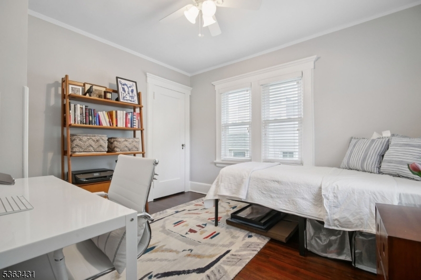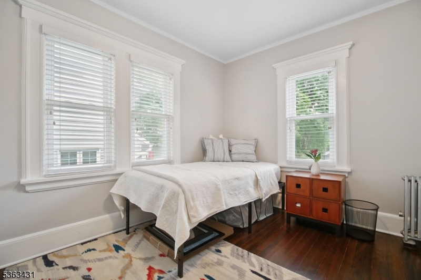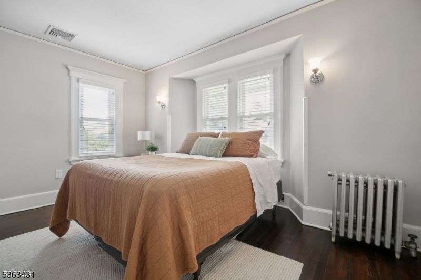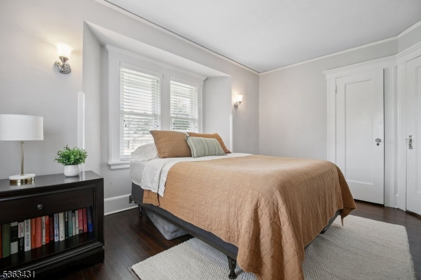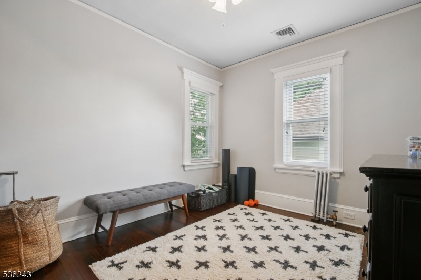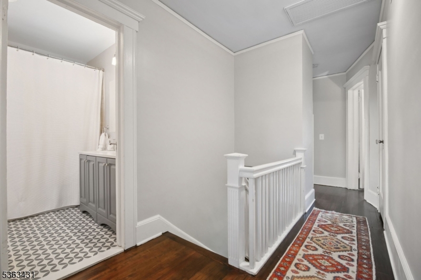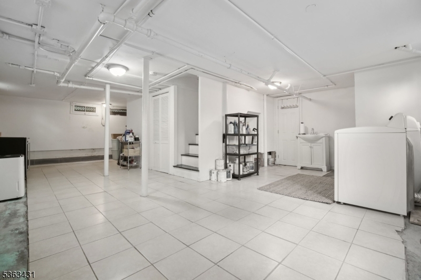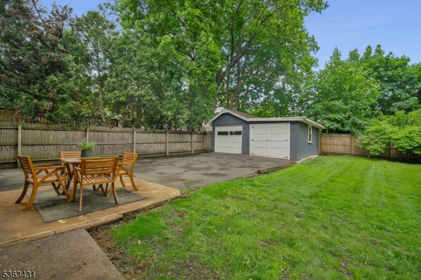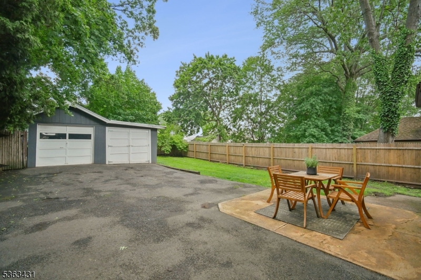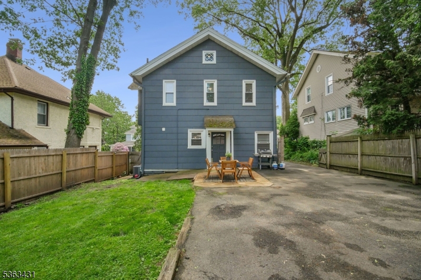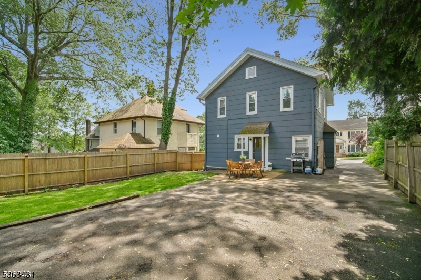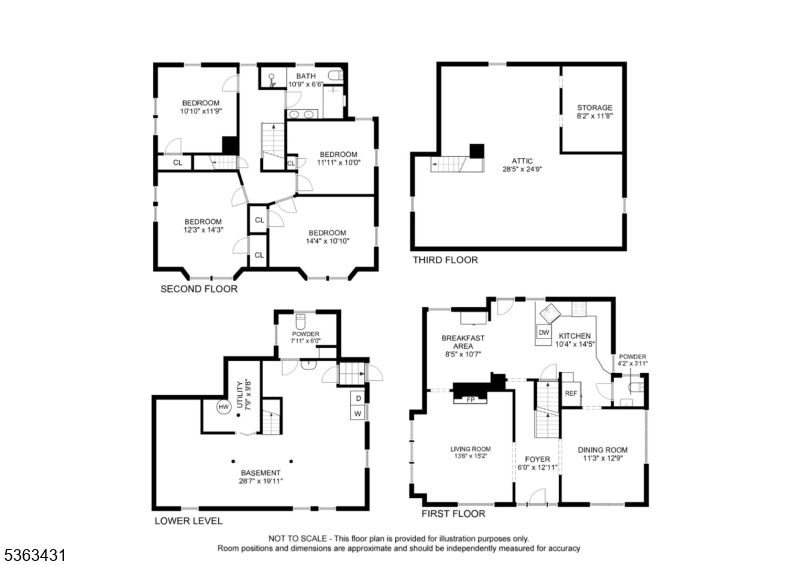15 Ridgeview Ave | West Orange Twp.
Charming Updated Colonial in Sought-After Gregory Neighborhood " Just Mile to NYC Trains! Ideally located in the heart of the desirable Gregory section of West Orange, this beautifully updated Colonial offers the perfect blend of classic character and modern style. Just a short stroll to NYC trains, shops, restaurants, and schools, this home combines exceptional convenience with timeless curb appeal. Inside a flowing floorplan showcases sun-filled rooms and thoughtful upgrades. The formal living room is warm and inviting, featuring hardwood floors, a fireplace, and a wall of oversized windows that flood the space with natural light. The stunning kitchen is a true showstopper - perfect for casual dining or entertaining. Upstairs, you'll find four generously sized bedrooms and a beautifully renovated hall bath with a double-sink vanity and stylish finishes. The finished lower level includes a recreation room, laundry area, and additional storage. Step outside to enjoy a beautifully landscaped, private backyard ideal for outdoor gatherings or quiet relaxation. The oversized detached garage offers excellent storage space and room for hobbies or equipment. With designer lighting, updated paint throughout, and a peaceful tree-lined street location, this move-in ready home is a rare gem in one of West Orange's most convenient and charming neighborhoods. GSMLS 3968364
Directions to property: North Ridgewood/South Valley to Ridgeview Avenue
