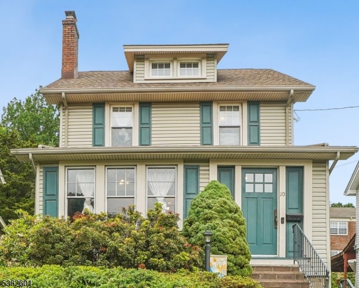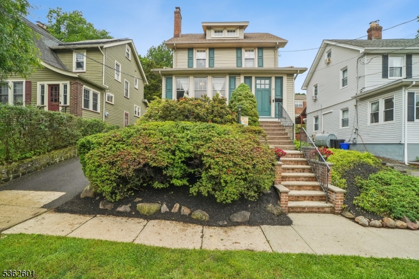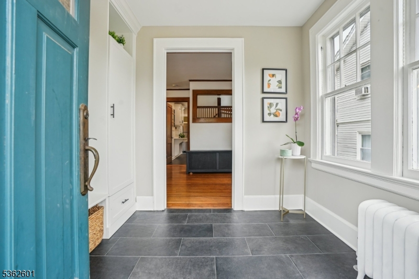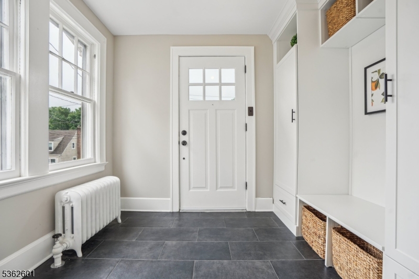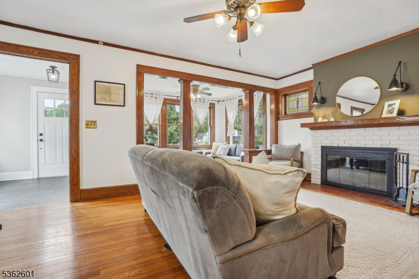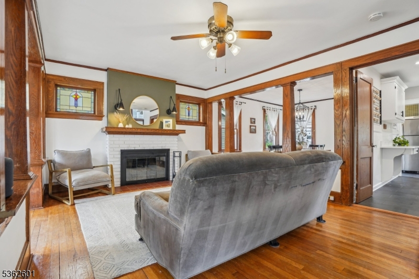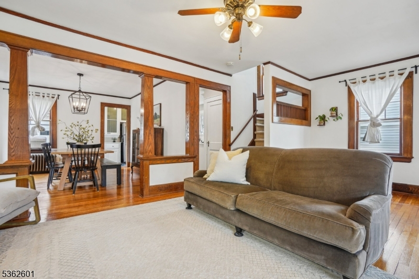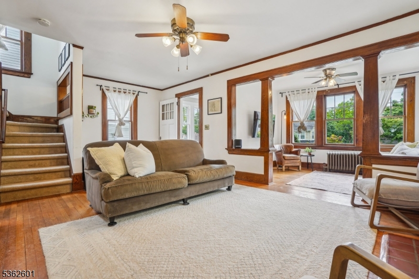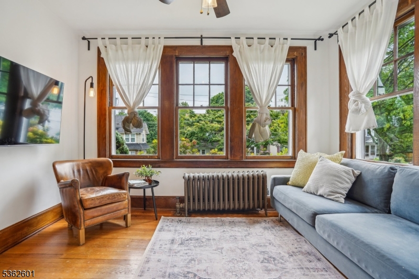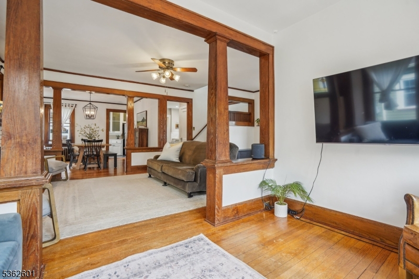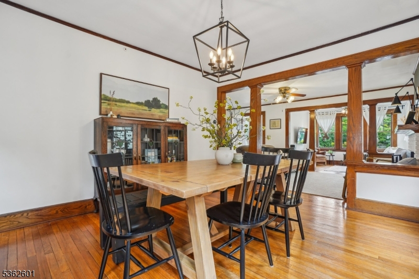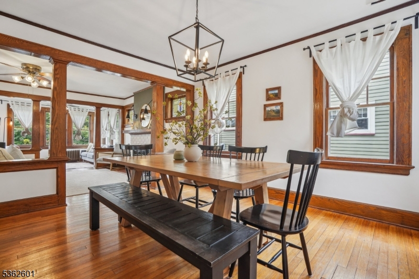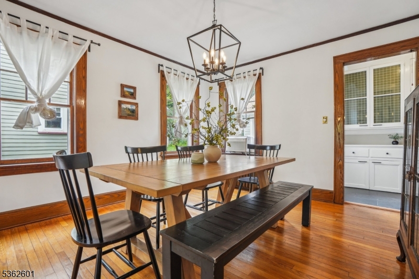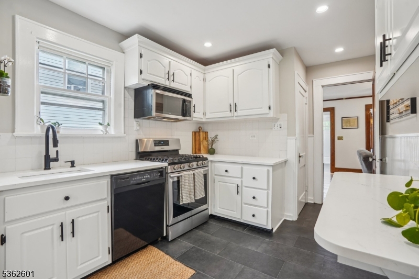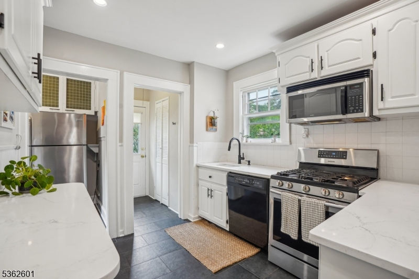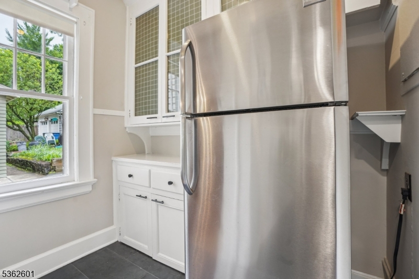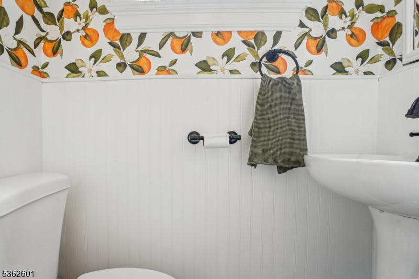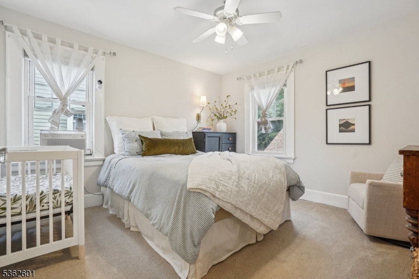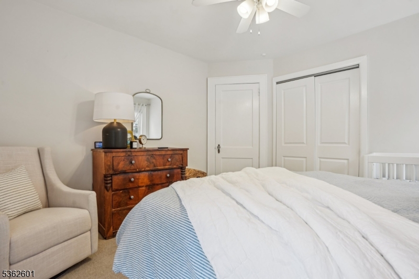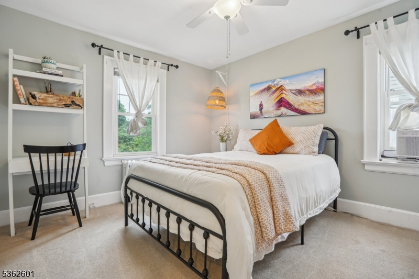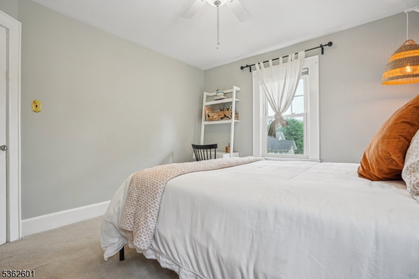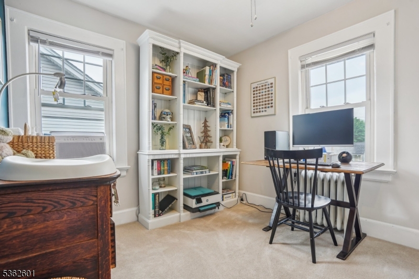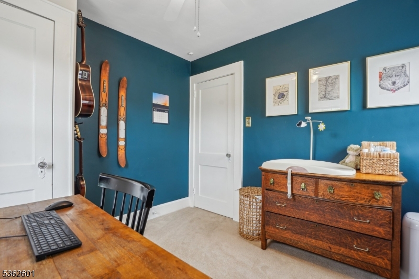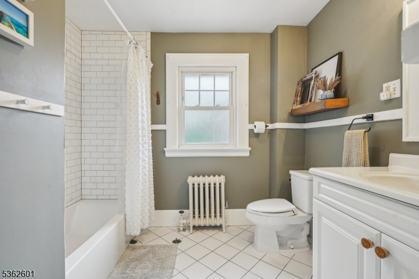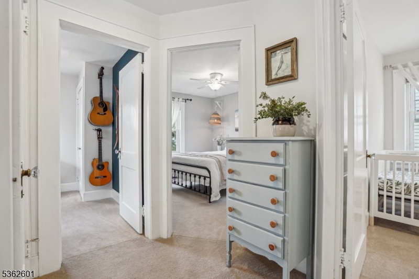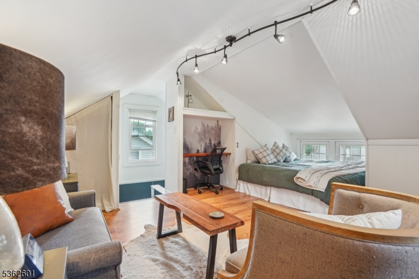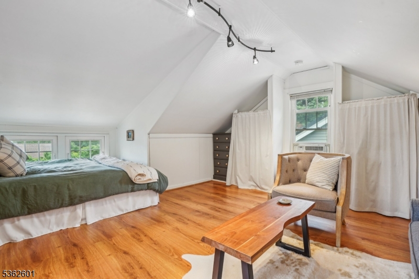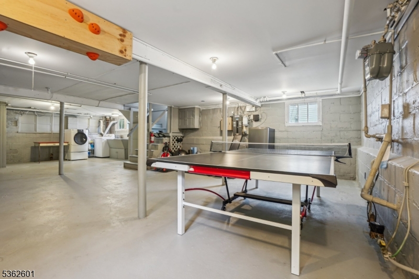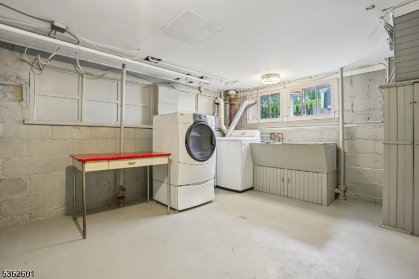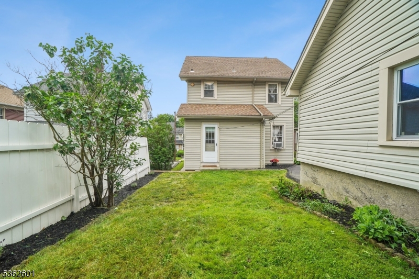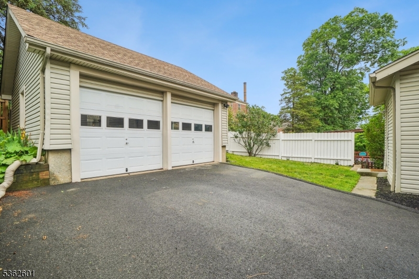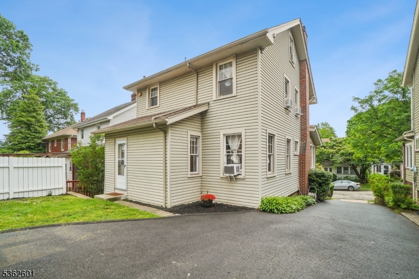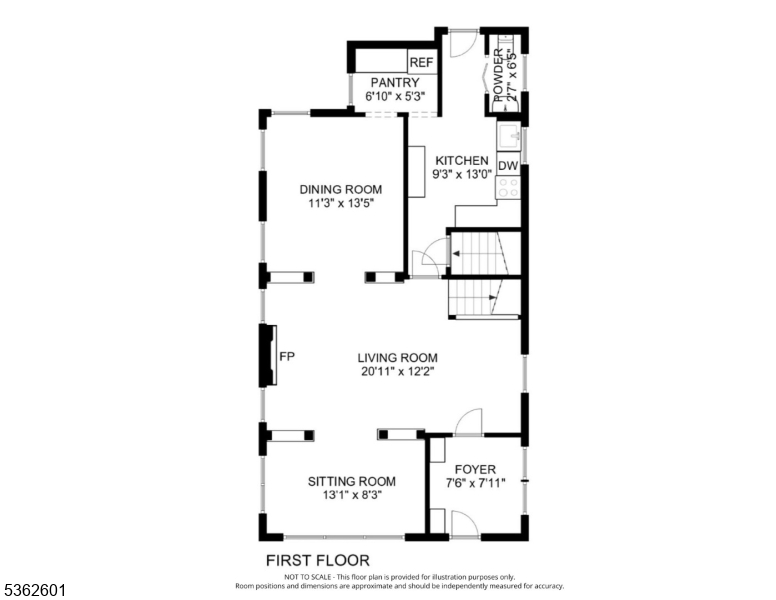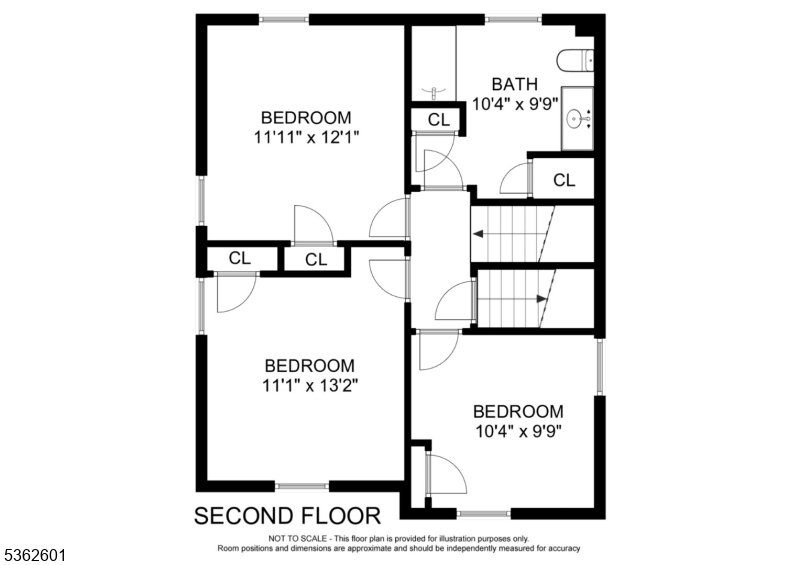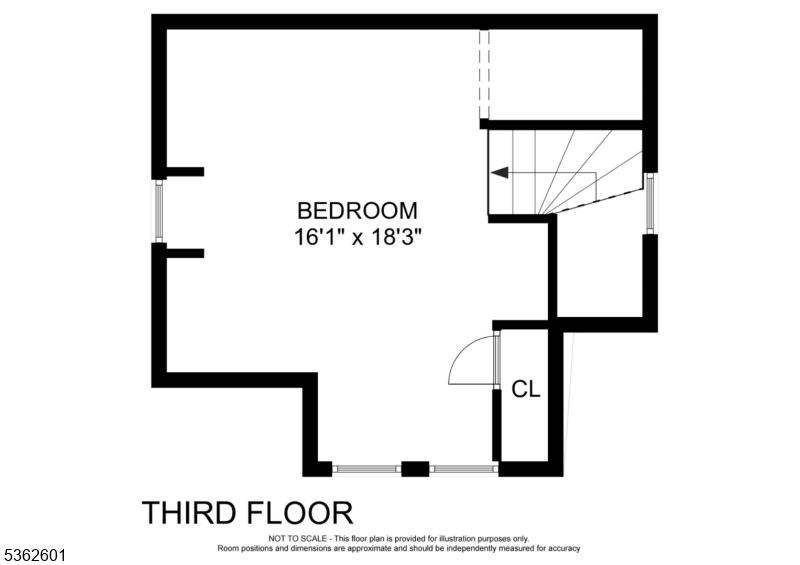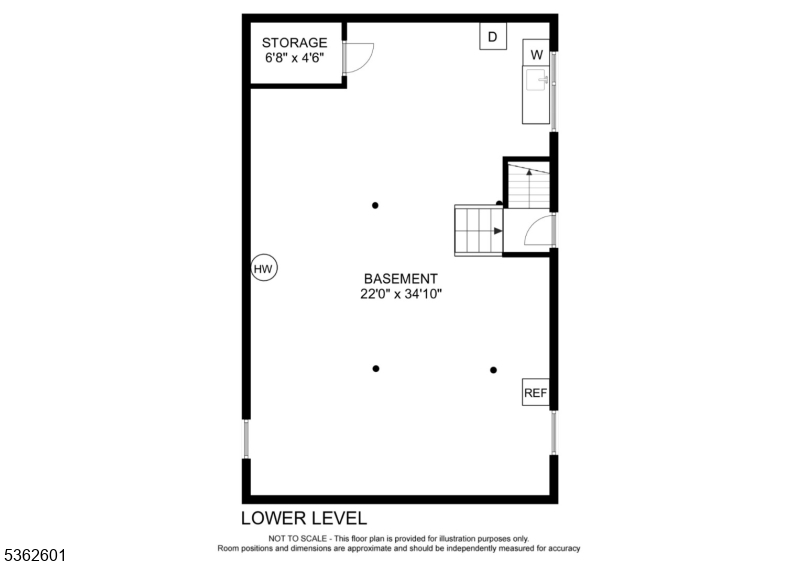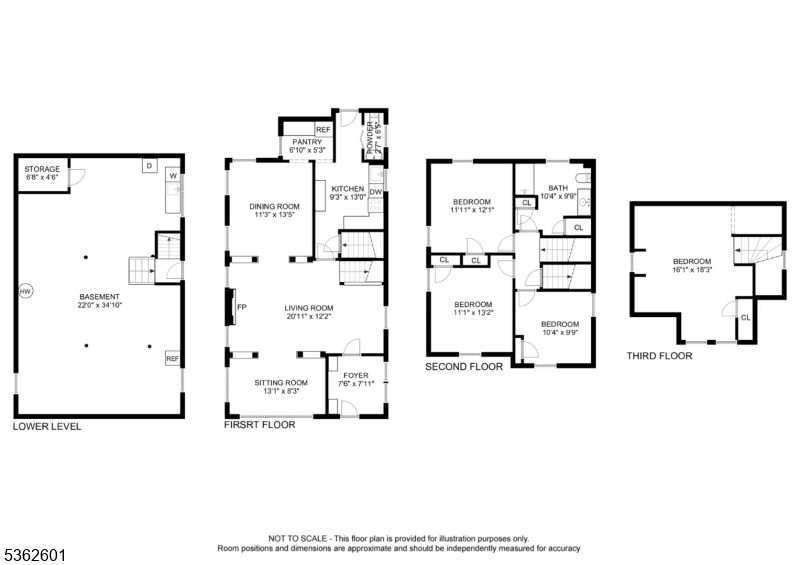10 Wilson Ter | West Orange Twp.
Welcome to this beautifully updated Colonial that blends timeless charm with modern enhancements. Ideally located near top dining, shopping, parks, and major roadways, this multi-level home offers 4 bedrooms, multiple living areas, a detached 2-car garage, and a flat private backyard perfect for today's lifestyle. The renovated foyer features built-ins and a bench. A sun-filled living room with hardwood floors and a fireplace spans the length of the home, while a bright sitting room offers two exposures. The updated kitchen includes crown molding, new countertops, sink, flooring, and hardware, plus recessed lighting. The adjacent dining room is surrounded by windows and hardwood floors. A refreshed powder room and a hallway leading to the backyard and garage add functionality. Upstairs are 3 carpeted bedrooms with ample light and closets, plus an updated hallway bathroom. The 3rd floor bedroom offers a built-in desk and 3 window exposures - ideal for a guest suite or office.The lower level includes laundry, storage, and space to customize. Outside, enjoy a private yard and detached garage. Updates include new window A/C units, a 2024 washer and water heater, smart thermostat, Ring cameras, and smart lighting. Just 20"35 minutes to Newark Airport with easy access to Rt. 280 and the Garden State Parkway. A rare combination of comfort, style, and location. GSMLS 3968664
Directions to property: Eagle Rock to Wilson Terr
