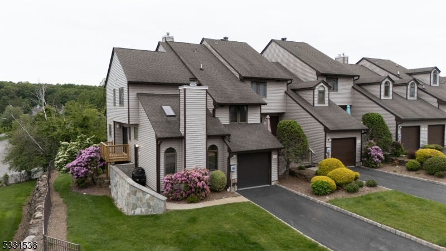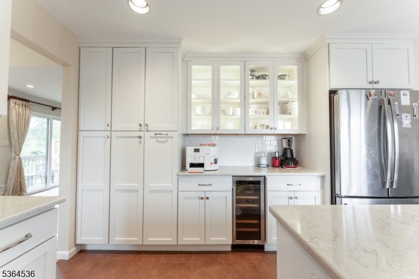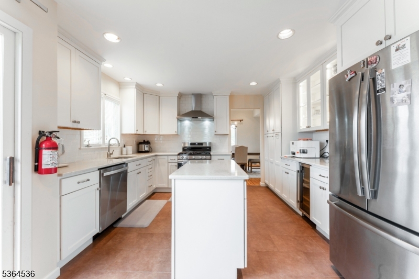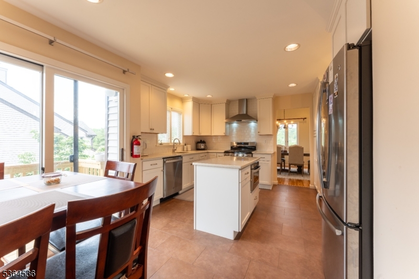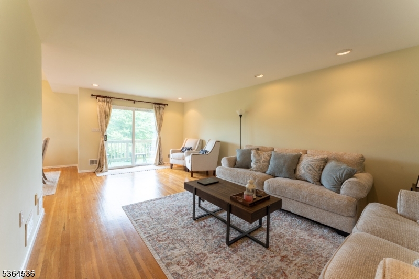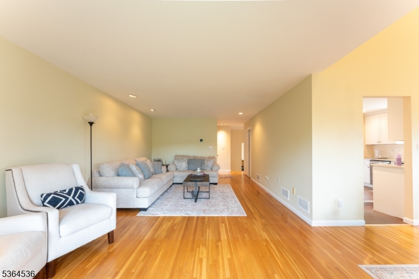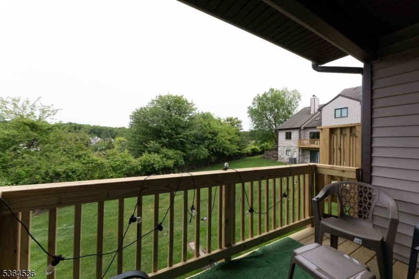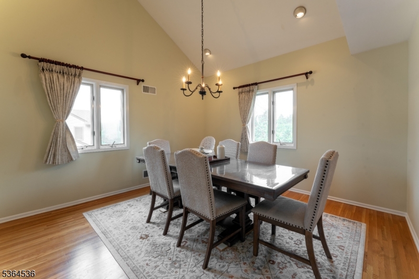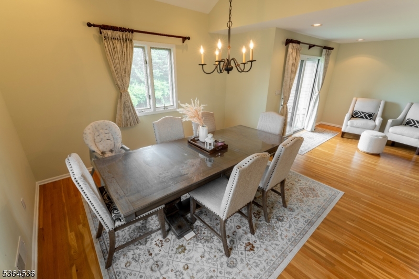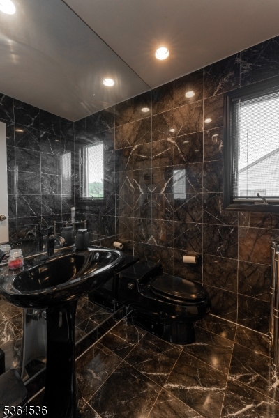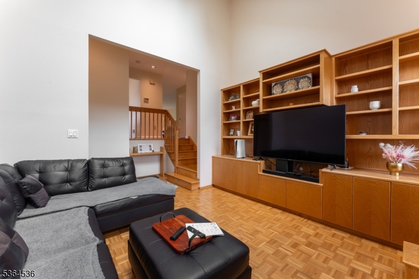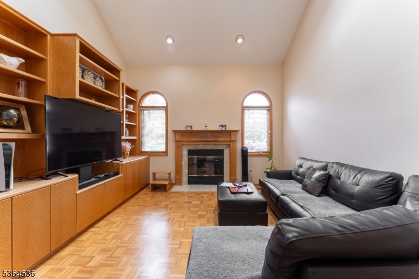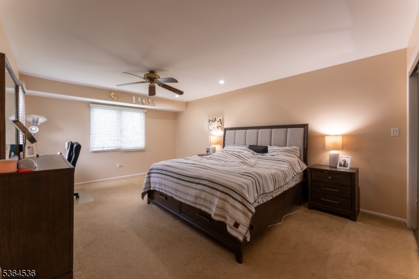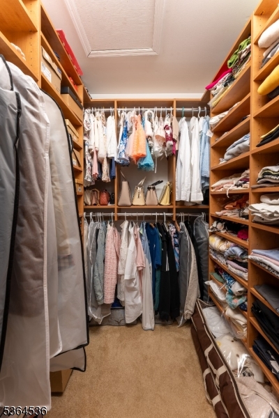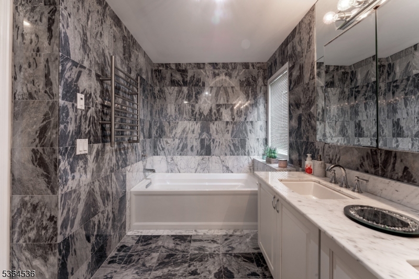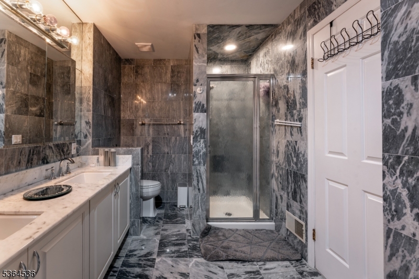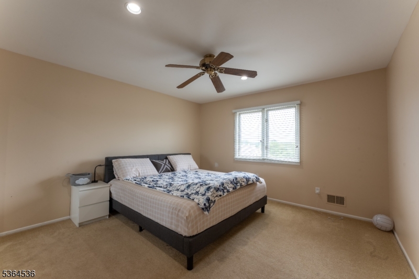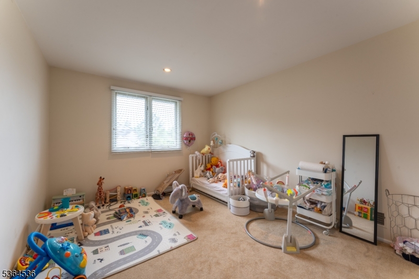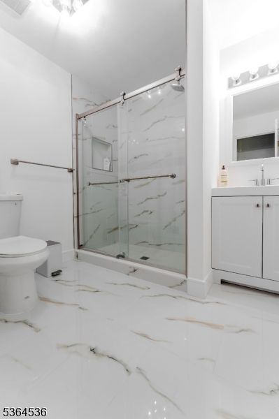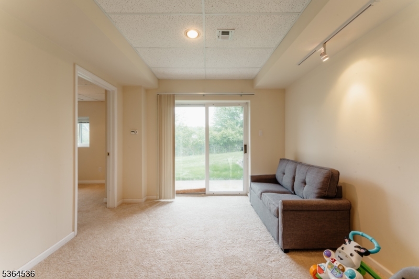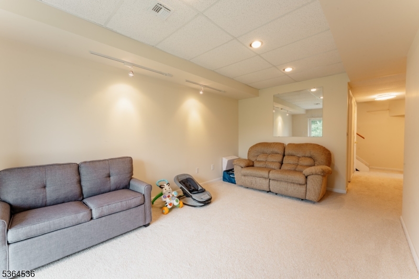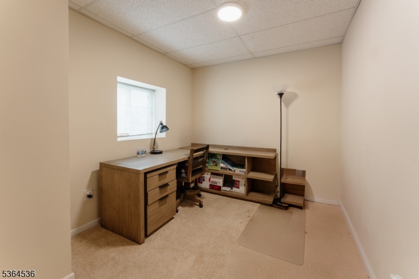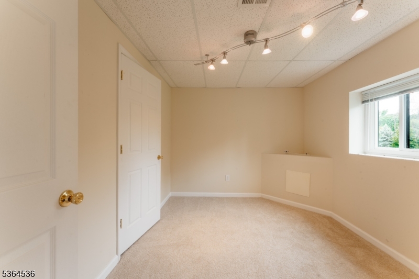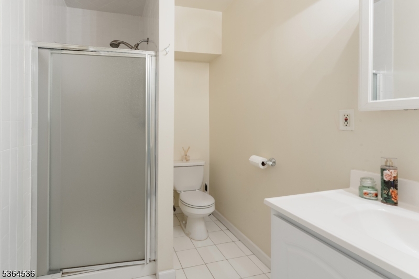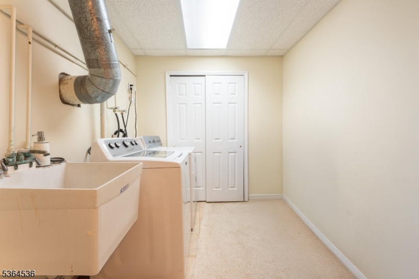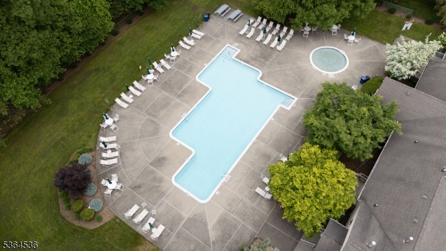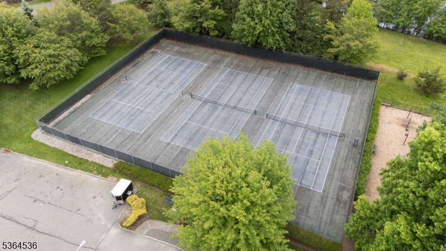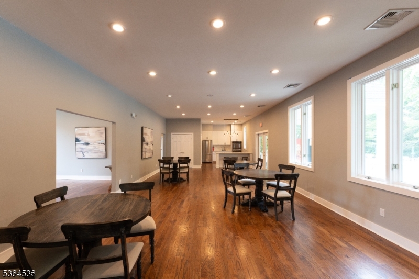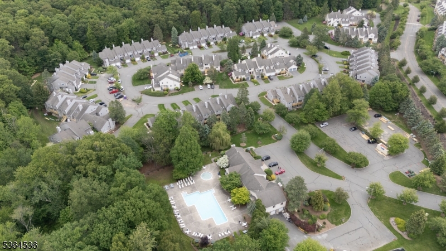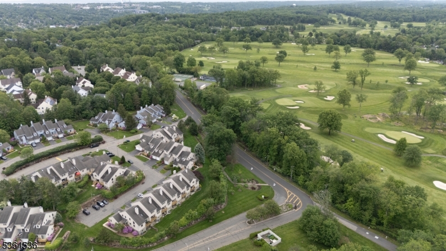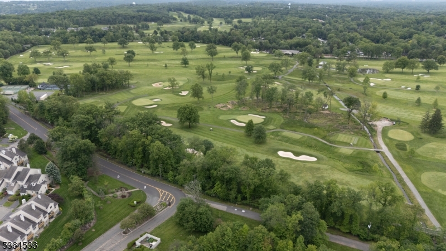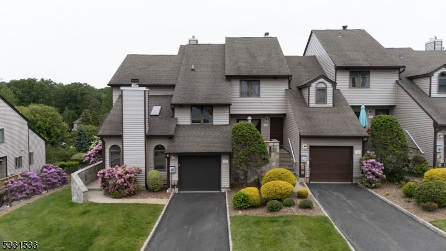12 Davey Dr, 12 | West Orange Twp.
Step into sophisticated living at this sun-drenched St. Andrews corner town-home in the prestigious Highlands Community of West Orange. This expansive 3-bedroom, 3.5-bath residence impresses with its elegant flow, oversized windows, and exceptional natural light. Thoughtfully designed, the home boasts generous closet space, a spacious finished basement with 3 versatile bonus rooms ideal for a guest suite, home office, gym, or media retreat.Perfect for both everyday living and stylish entertaining, the smart layout offers comfort and flexibility in every corner. The Highlands lifestyle includes amenities: a sparkling pool, a beautifully appointed party room, and well-maintained grounds all just moments from major highways, vibrant restaurants, shopping, and outdoor recreation.This is more than a home it's a lifestyle. Don't miss the rare opportunity to own one of the community's most coveted models in a prime, commuter-friendly location. *Taxes for 2025 $12,700* GSMLS 3968958
Directions to property: Oval Rd to Warner Rd, right onto avey Dr#12 left unit.
